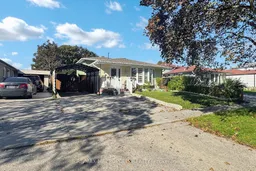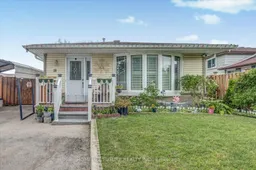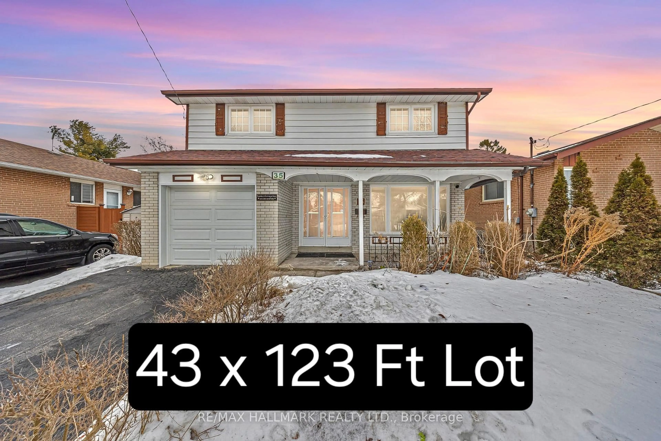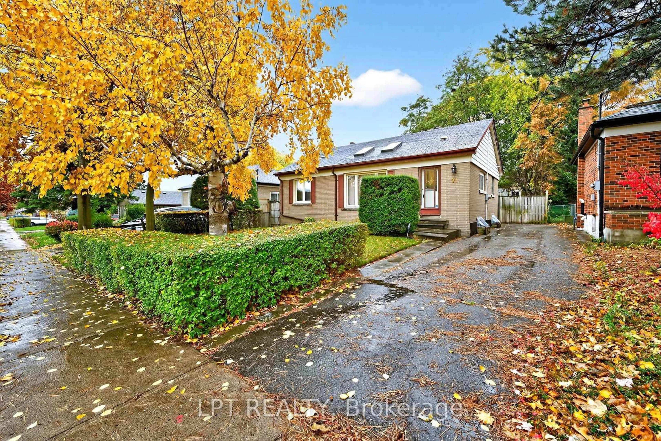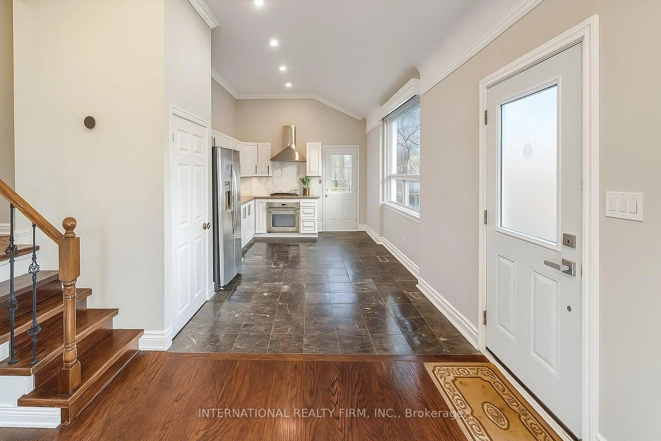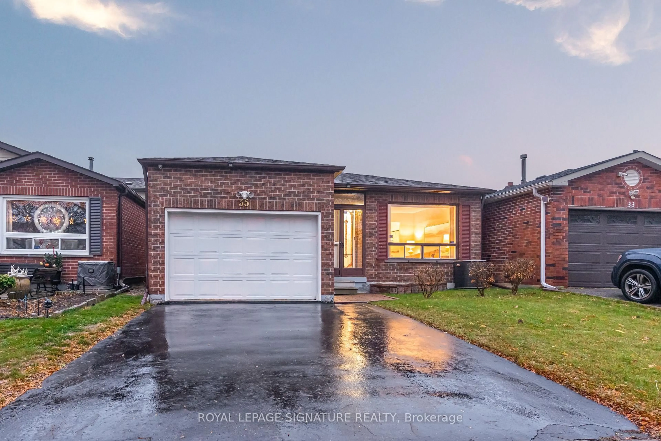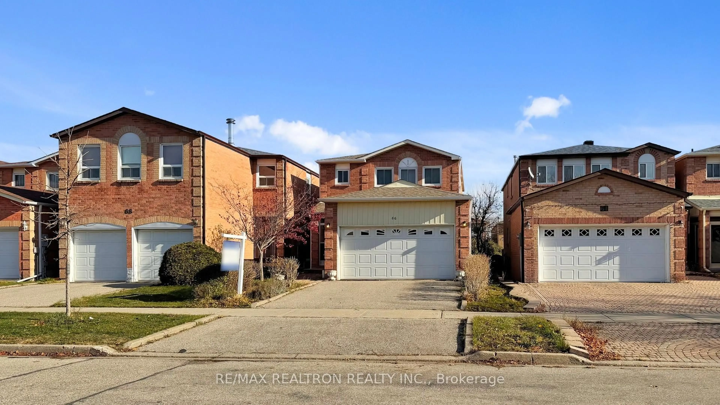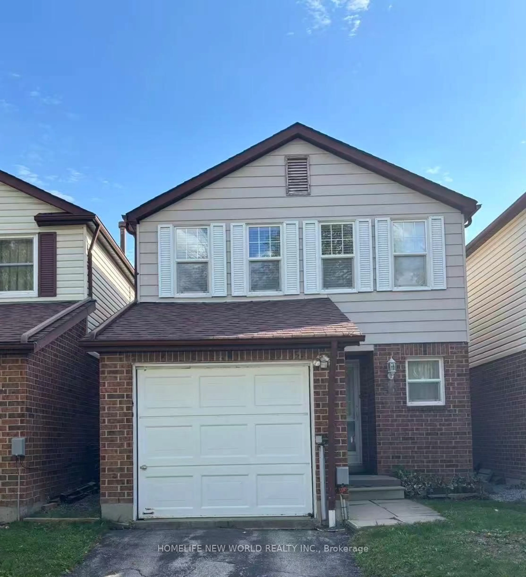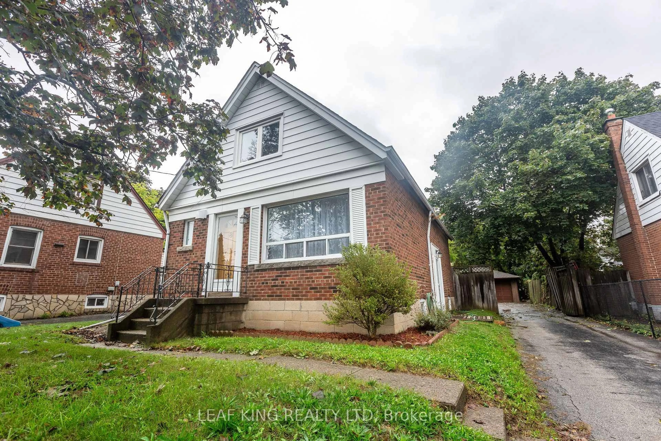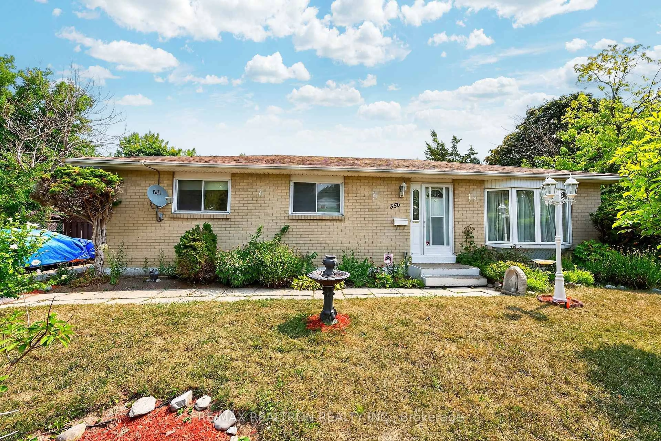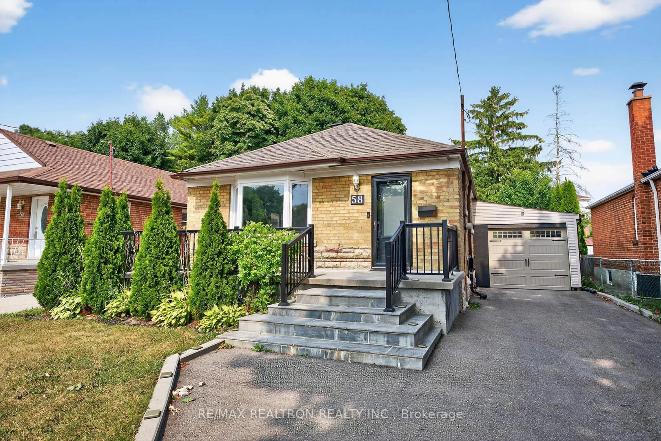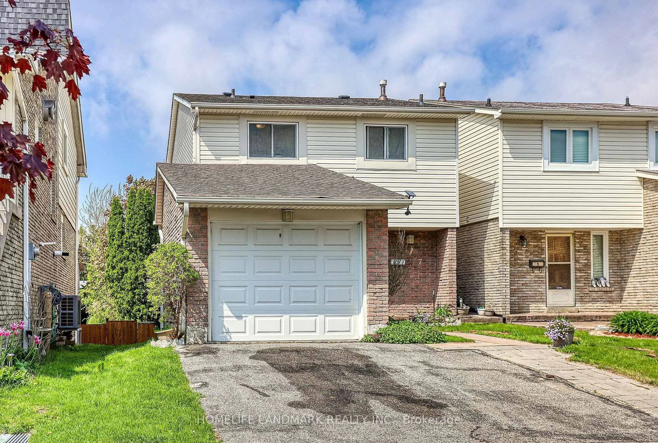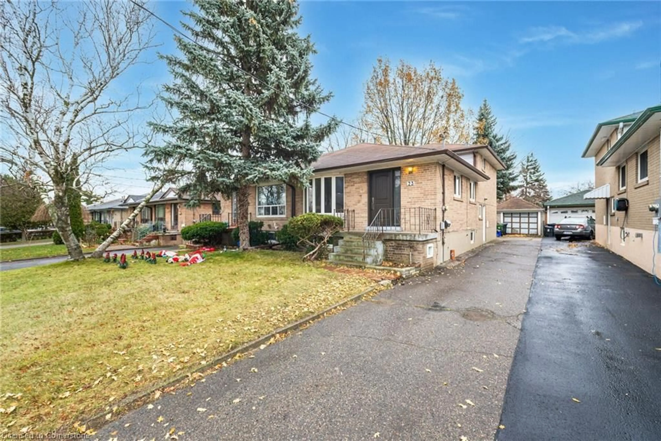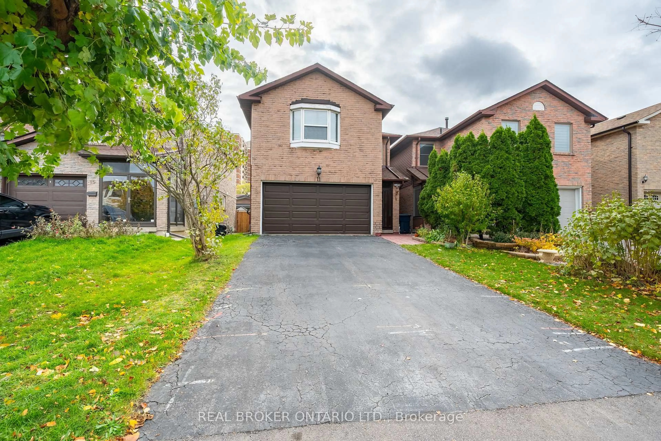Exquisite 4-Level Detached Home in a Peaceful Neighborhood This beautifully maintained residence offers 5+1 bedrooms and 2 bathrooms, 2 kitchens complete with a fully finished basement. The open-concept kitchen features a cozy breakfast area, quartz countertops, a brand-new gas stove, and a dishwasher, blending style with functionality. Enjoy seamless indoor-outdoor living with convenient side and backyard access.Sophisticated touches include coffered ceilings in the dining and kitchen areas, hardwood floors on the main and upper levels, and California shutters throughout. The modern kitchen is finished with sleek stainless steel appliances and a stylish backsplash. Major updates include Furnace & A/C (2016) and Roof (2011).Step outside to your private oasis a 20-foot above-ground pool with heater unit, complemented by two gazebos, perfect for relaxing or entertaining.Ideally located within walking distance to schools, parks, shopping, TTC, and just minutes to Hwy 401, Centennial College, places of worship, and more. Don't miss this rare opportunity to own a spacious, stylish home in such a prime location!
Inclusions: All Elf's, All California Shutters, S/S Fridge, S/S Stove, S/S B/I Dishwasher, Washer & Dryer. BSMT Stove & Fridge. 2 Gazebos in the back yard. 20 Feet above ground swimming pool.
