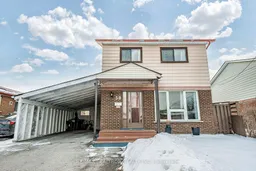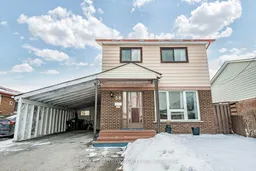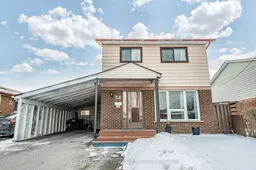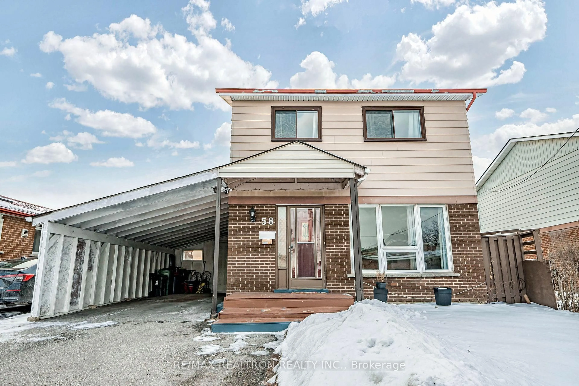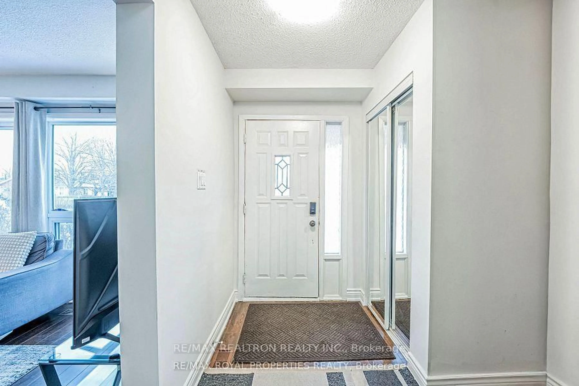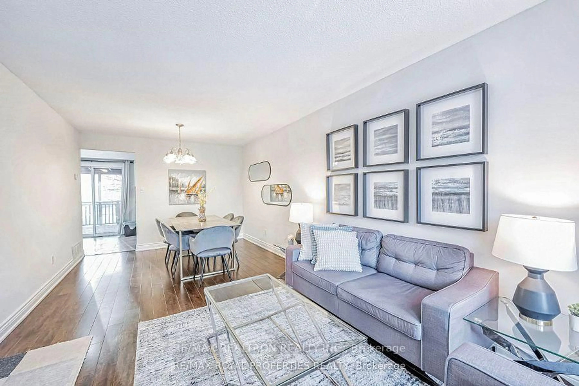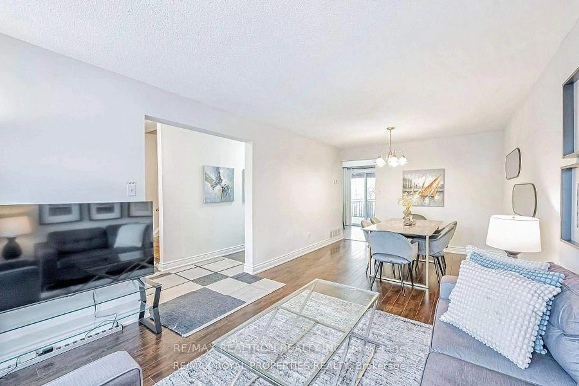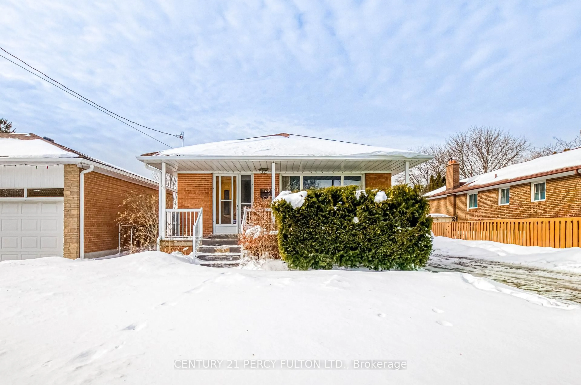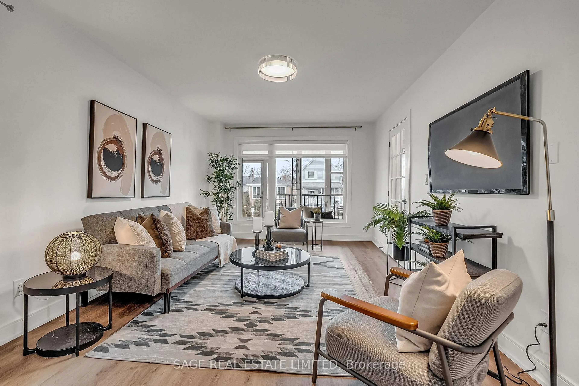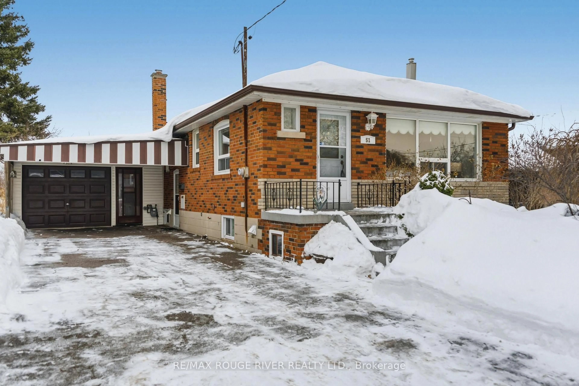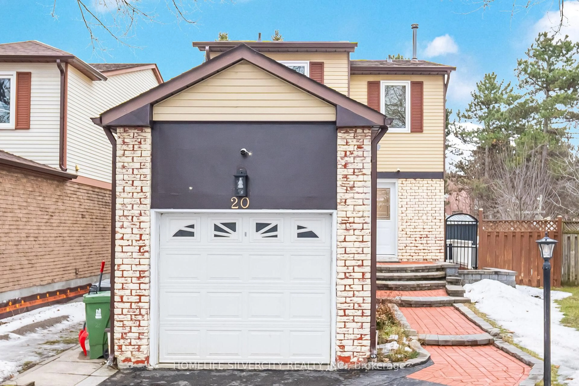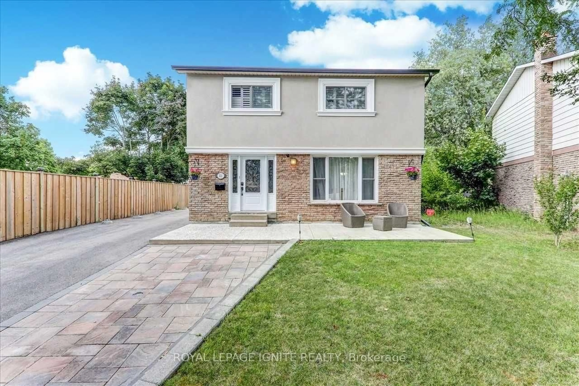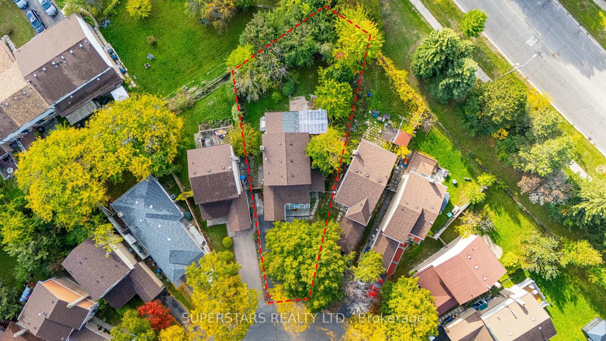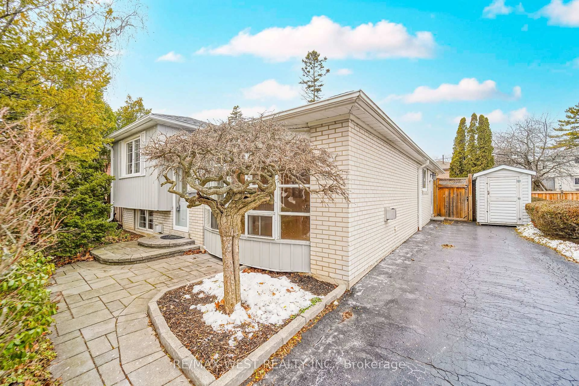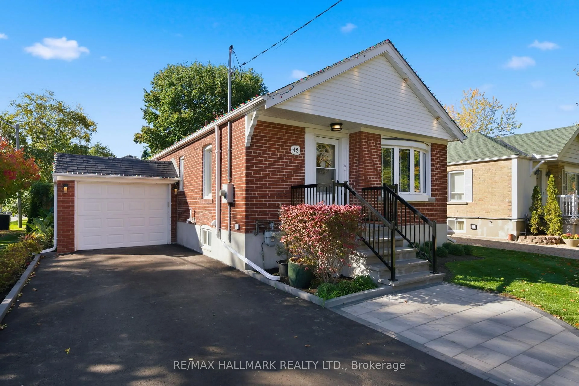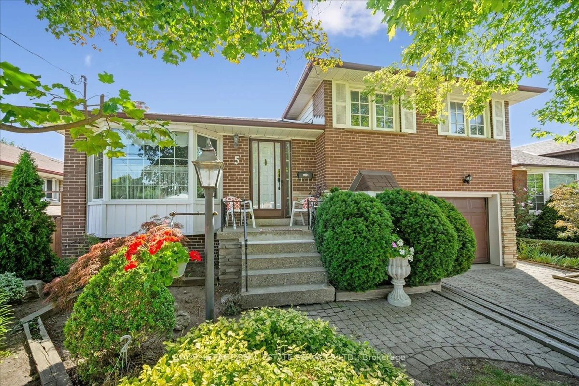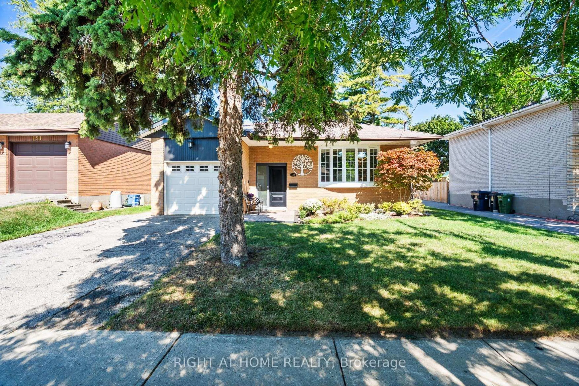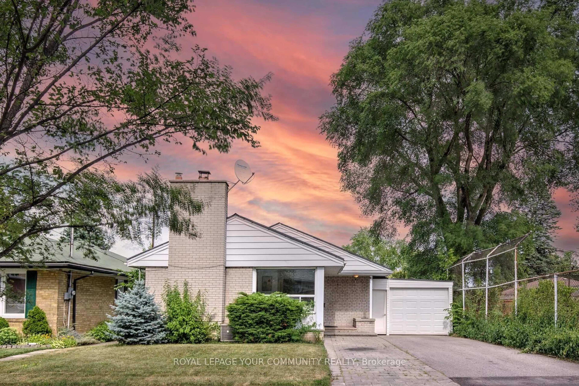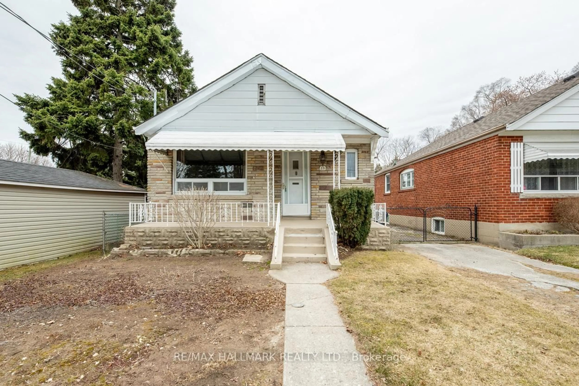58 Crittenden Sq, Toronto, Ontario M1B 1V1
Contact us about this property
Highlights
Estimated valueThis is the price Wahi expects this property to sell for.
The calculation is powered by our Instant Home Value Estimate, which uses current market and property price trends to estimate your home’s value with a 90% accuracy rate.Not available
Price/Sqft$466/sqft
Monthly cost
Open Calculator
Description
**Location Location Location ** Absolutely Beautiful 2 Story Detached Home With 4+2 Bedrooms, Finished Basement With Separate Entrance, 2Br Bedrooms and a full Bathroom.**3 PARKINGS***Potential for Rental Income*** New roof(2019* Modern Kitchen With Quartz Counter & S/SAppliances. Great Family Home In A Very Convenient High Demand Markham And Finch Area. Extra large back yard Deck and Garden shed. Steps To Ttc, Schools, Park, Very Close to Shopping Mall, Library, Hospital, Hwy 401, U Of T Scarborough campus, Centennial College, And More..!. Ideal Property For First Time Buyers Or Investors. Don't Miss Out!!! Check Remarks
Property Details
Interior
Features
Main Floor
Living
6.2 x 3.66Combined W/Living / Laminate / Window
Dining
6.2 x 3.66Combined W/Living / Laminate / Window
Kitchen
3.66 x 2.44Ceramic Floor / Backsplash / Granite Counter
Exterior
Features
Parking
Garage spaces 1
Garage type Carport
Other parking spaces 3
Total parking spaces 4
Property History
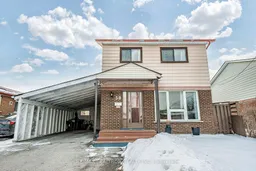 31
31