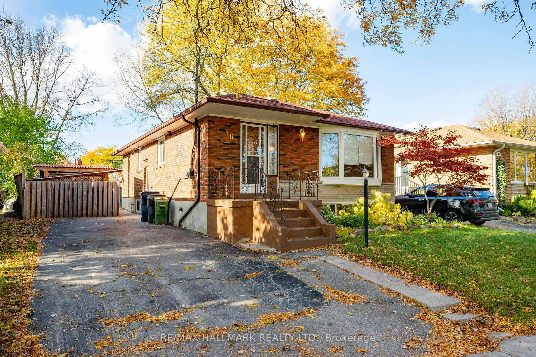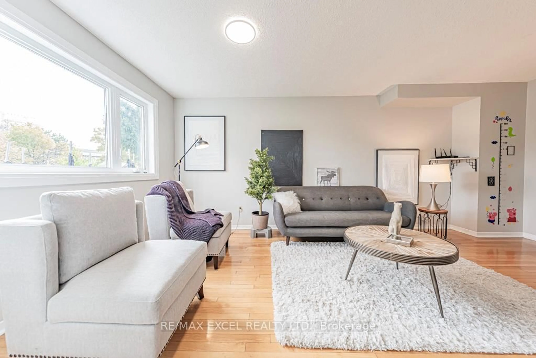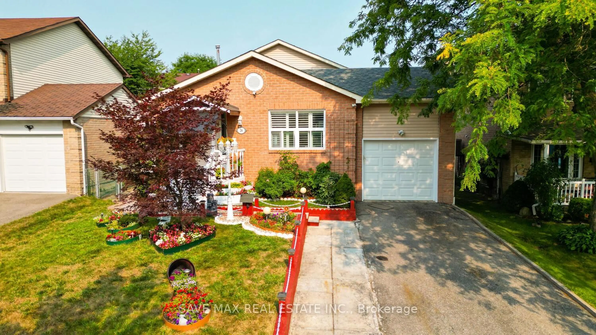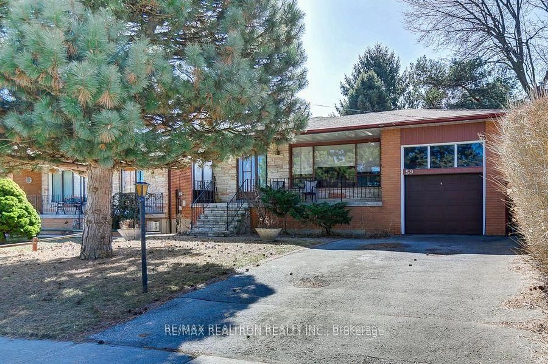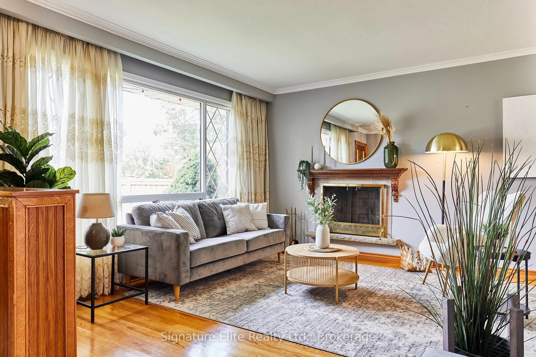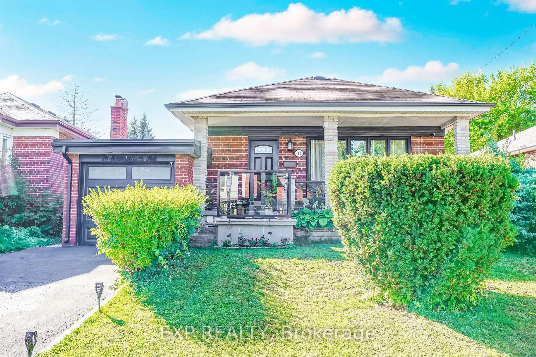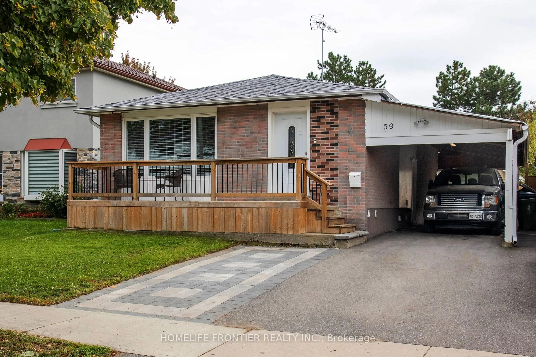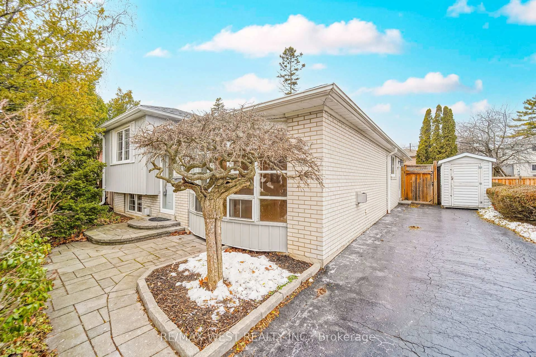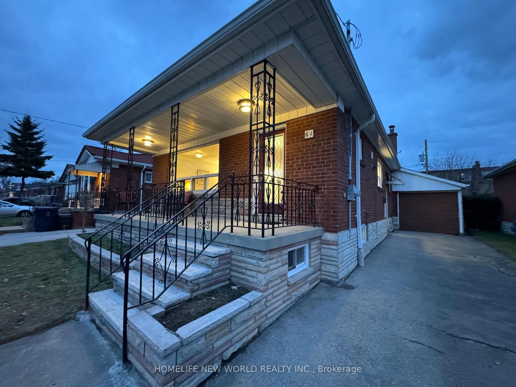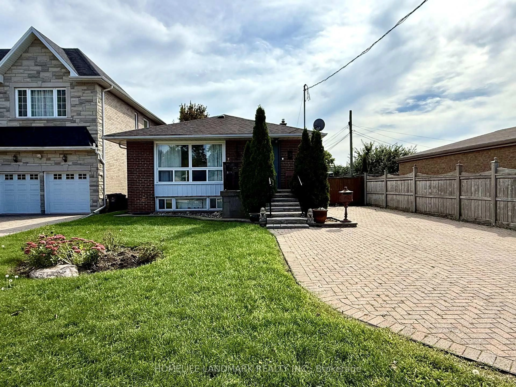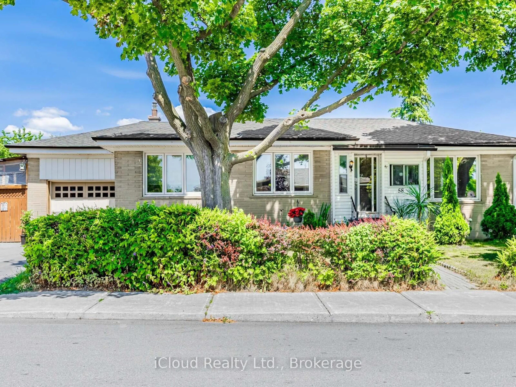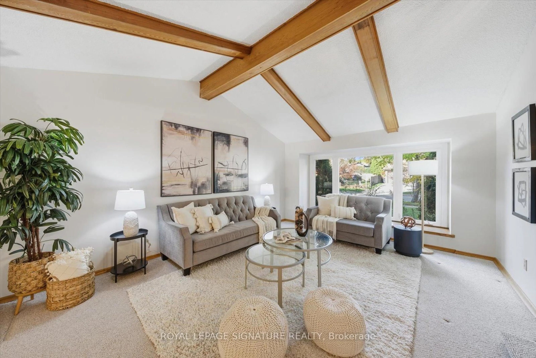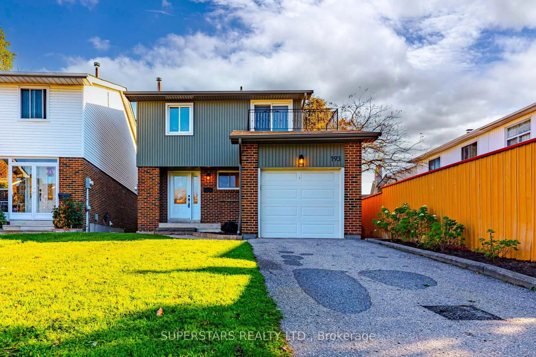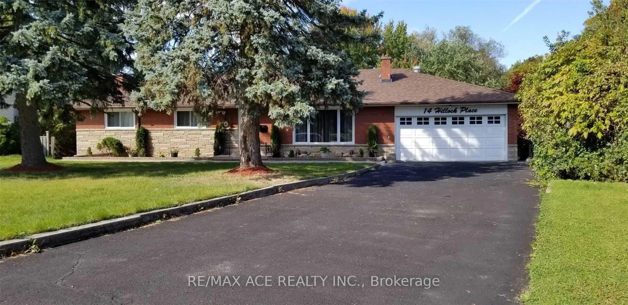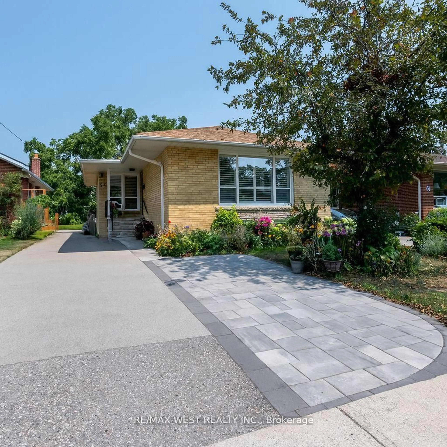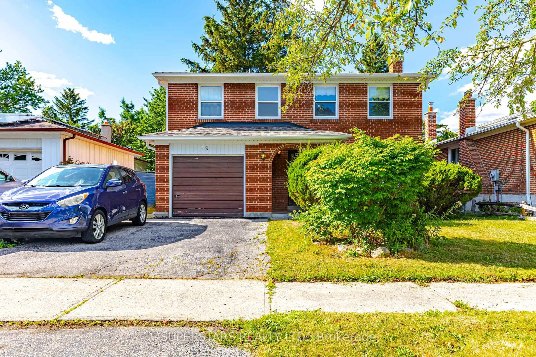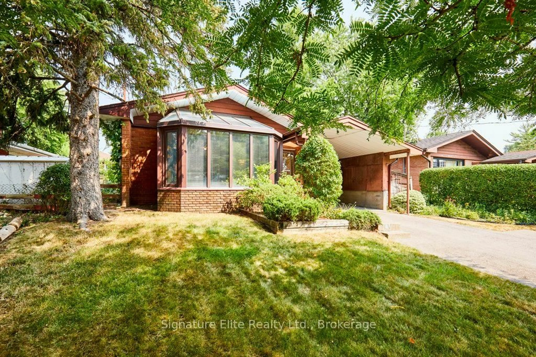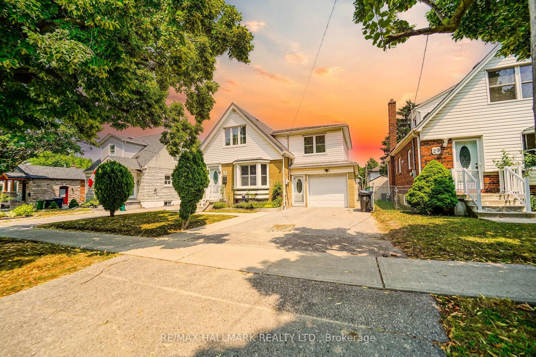Welcome to this beautifully upgraded 3+2 bedroom, 2-bathroom bungalow, featuring a finished basement with a separate entrance, a detached garage, and a long private driveway for ample parking, offering a perfect blend of modern upgrades and practical features, this home is ideal for comfortable family living. It is nestled in a sought-after, family-oriented pocket of the Wexford community, close to schools, parks, shopping, easy access to public transit, close to DVP, and steps away from the future Eglinton Crosstown LRT line, for easy commuting. Step into a bright, open-concept main floor featuring a welcoming foyer with a closet, a spacious living/dining room with engineered hardwood floors, pot lights, a large picture window, and a stylish accent wall with a fireplace insert. The custom and practical kitchen offers a centre island, stainless steel appliances (2020), and ample cabinet space. Three generously sized bedrooms, each with a closet and a renovated 4-piece bathroom with a double vanity and a sleek standing shower, complete this level. The finished basement, insulated with spray foam for added comfort and efficiency, offers additional living space with its own separate entrance, two additional bedrooms, one ideal as an office, a spacious rec room with accent wall and backsplash, pot lights, built-in sound system, and a 4-piece bath. Additionally, there is a laundry room with a sink and storage, a hallway double closet, and under-stair storage. Enjoy outdoors in the fully fenced backyard, complete with a large concrete patio and a covered pergola adjacent to the garage. Don't miss this opportunity to own a versatile and move-in-ready home in a thriving Toronto neighborhood!
Inclusions: Appliances 2020: Maytag Fridge, Maytag electric stove, Maytag Dishwasher, Range hood. Maytag washer, Maytag dryer, Tankless water heater, AC (2020), Furnace (2020), Electric Fireplace decor only, Security Cameras, Sound System in Rec Room, Windows & Doors (2020), All Elf's
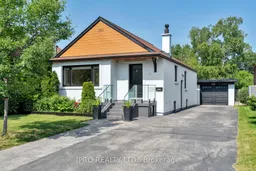 45
45

