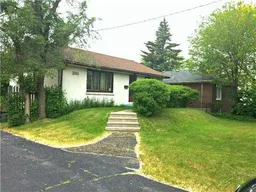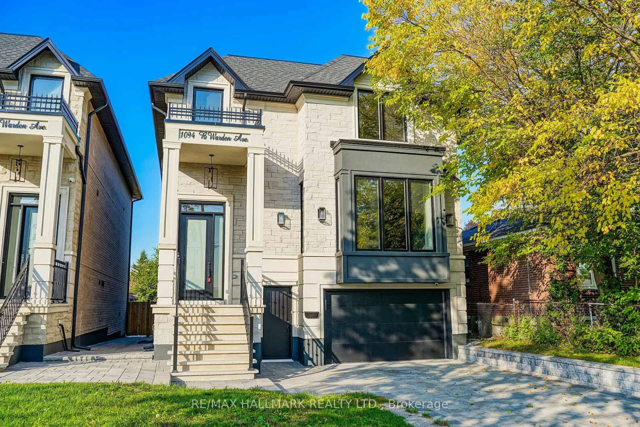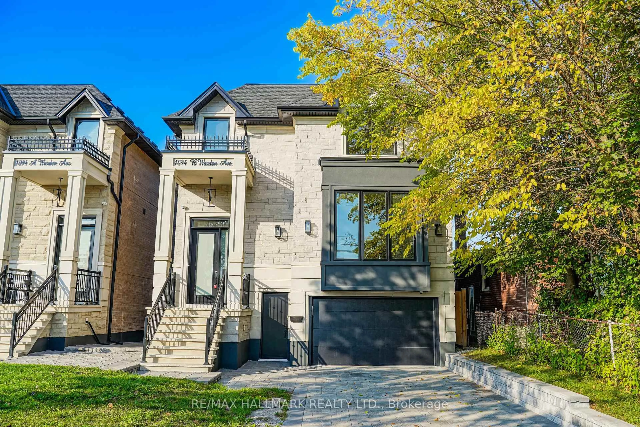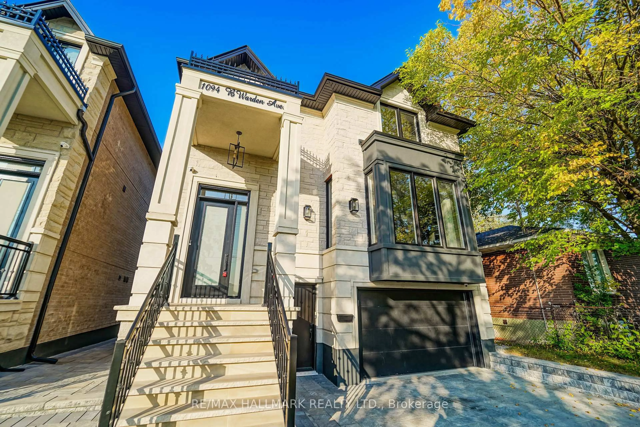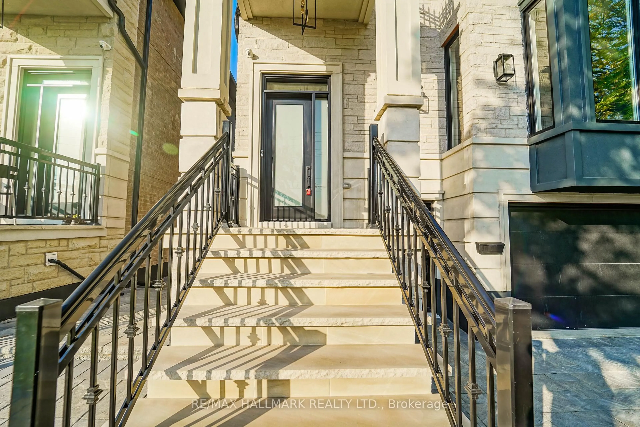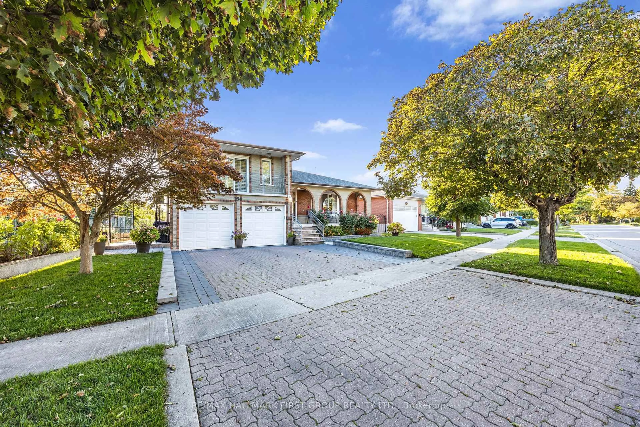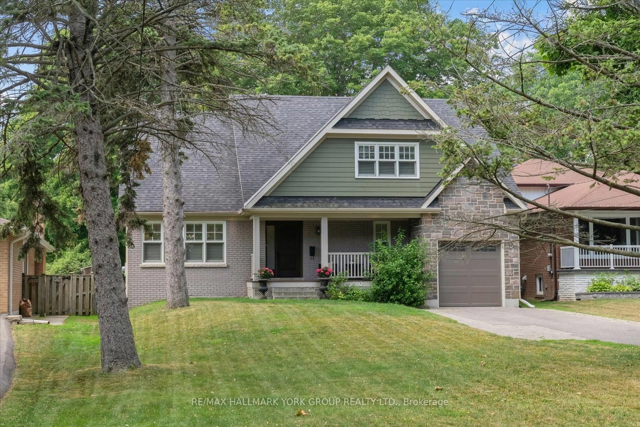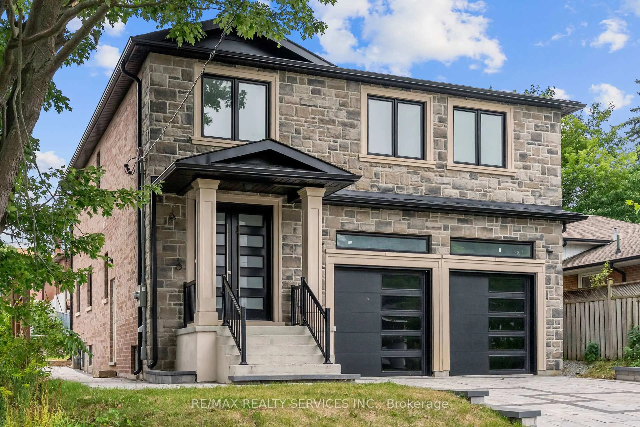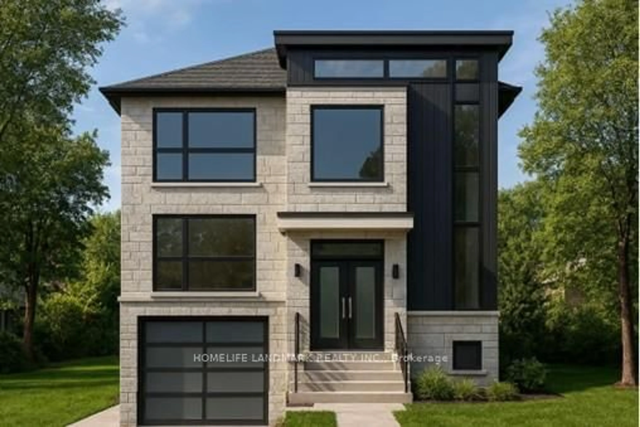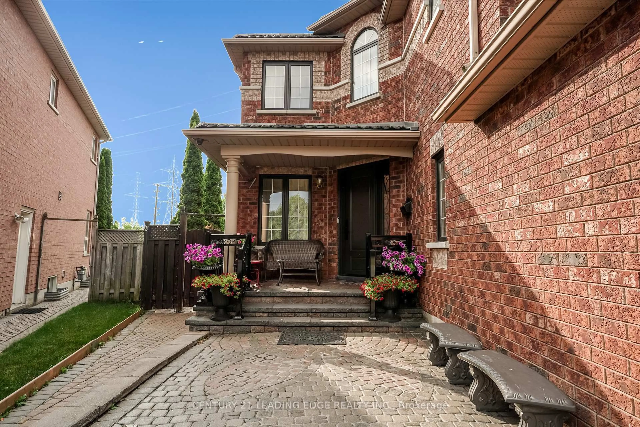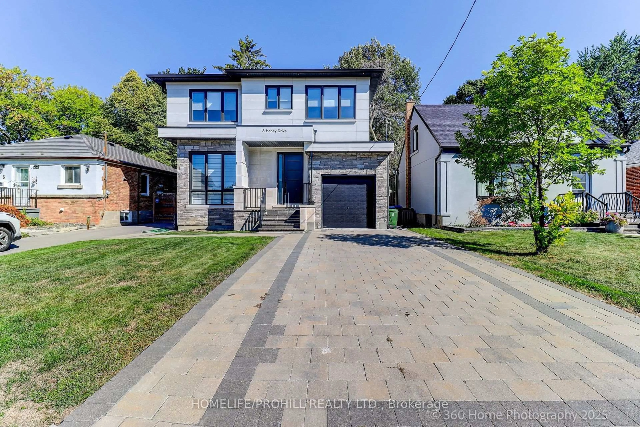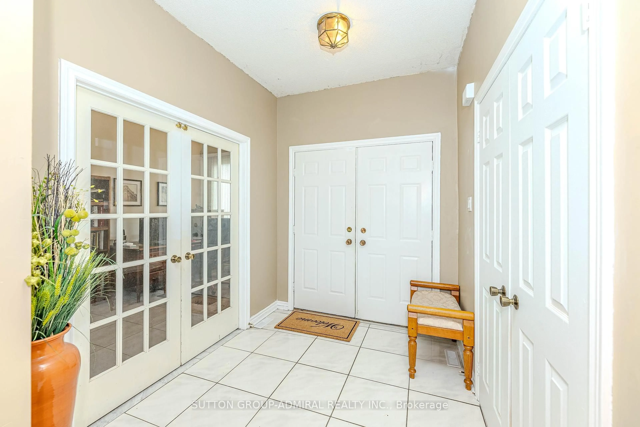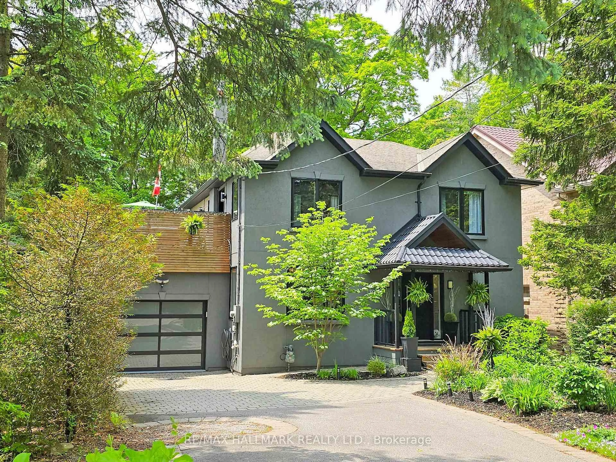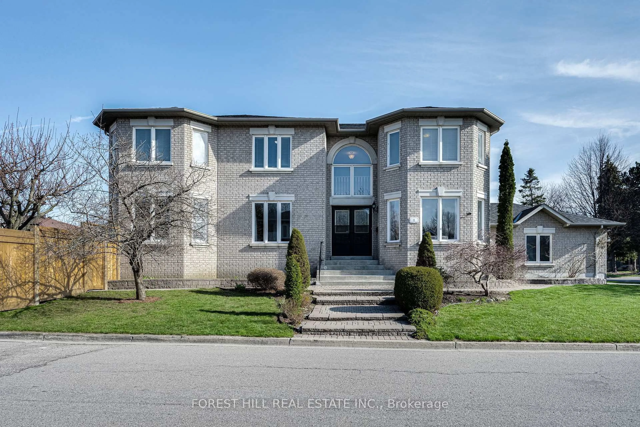1094 Warden Ave, Toronto, Ontario M1R 2P3
Contact us about this property
Highlights
Estimated valueThis is the price Wahi expects this property to sell for.
The calculation is powered by our Instant Home Value Estimate, which uses current market and property price trends to estimate your home’s value with a 90% accuracy rate.Not available
Price/Sqft$586/sqft
Monthly cost
Open Calculator

Curious about what homes are selling for in this area?
Get a report on comparable homes with helpful insights and trends.
+13
Properties sold*
$1.1M
Median sold price*
*Based on last 30 days
Description
Brand new home, features approximately 4300 square feet of high quality finishes and tasteful design. Built in 2022 this home has every modern feature and convenience. Four bedrooms, 4 washrooms and handy laundry room on the 2nd floor, great main floor plan with 10 foot ceiling, a very large open concept kitchen & family room, finished bsmt inlaw apartment with 2 separate entrances, 9.5 foot ceiling, large open concept kitchen & living room, laundry room and walk out the the garden. TTC at your door, steps to the bustling Lawrence Ave shops, Centennial College, Eglinton Town Center & the new Crosstown LRT.
Property Details
Interior
Features
Main Floor
Foyer
2.32 x 1.692 Pc Bath / Double Closet
Living
6.67 x 5.7hardwood floor / Crown Moulding / Combined W/Dining
Dining
6.67 x 5.7hardwood floor / Crown Moulding / Combined W/Living
Office
2.73 x 2.19hardwood floor / Crown Moulding
Exterior
Features
Parking
Garage spaces 1.5
Garage type Built-In
Other parking spaces 3
Total parking spaces 4
Property History
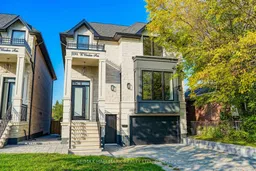 50
50