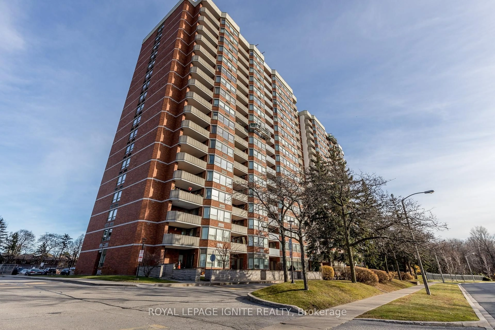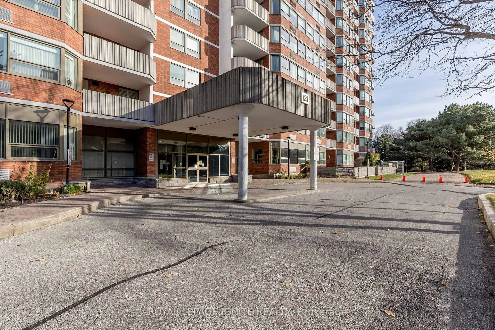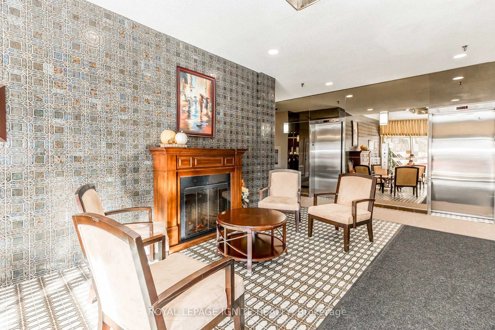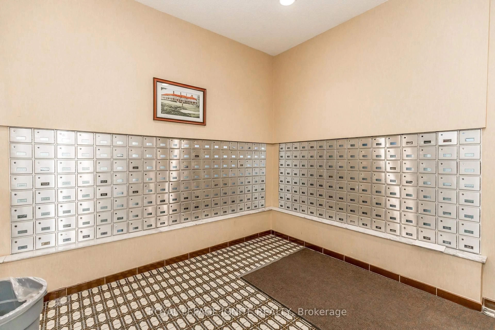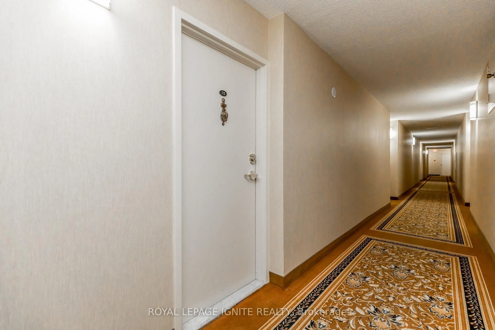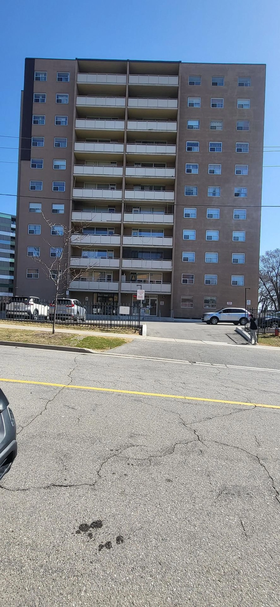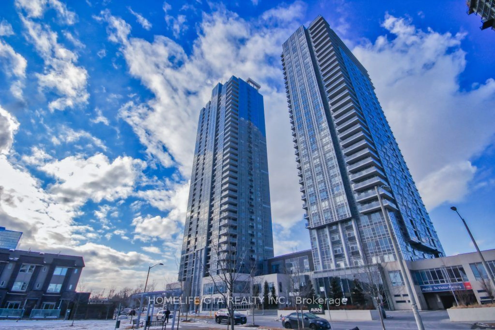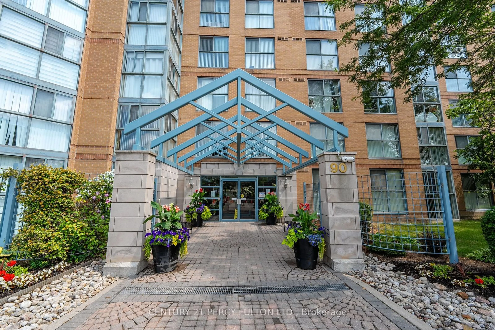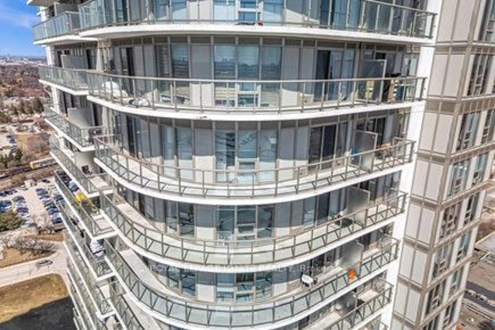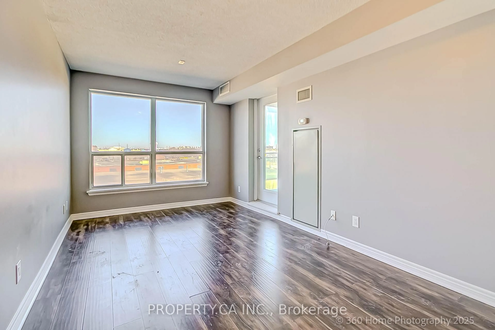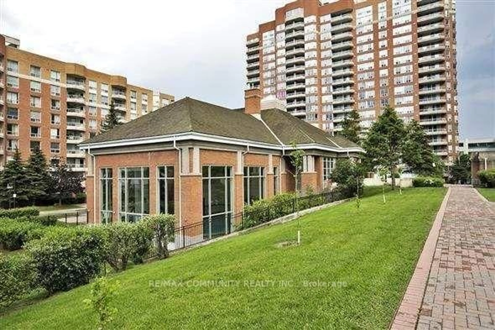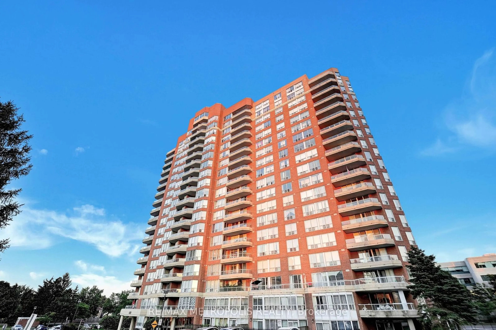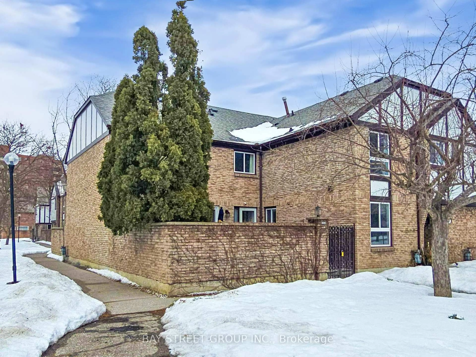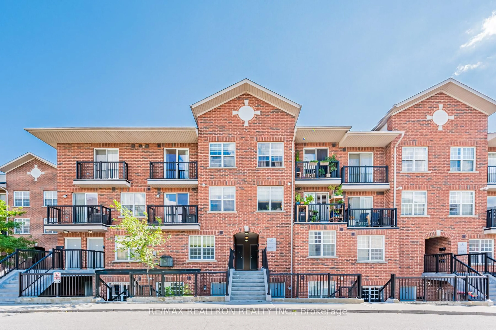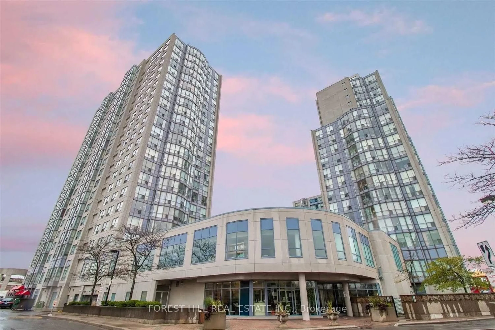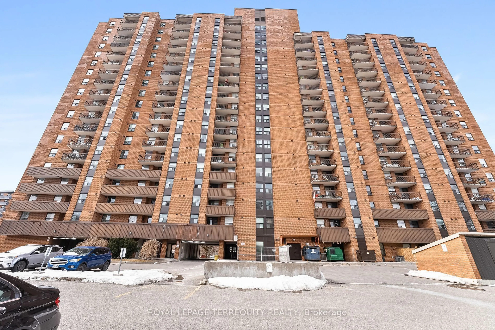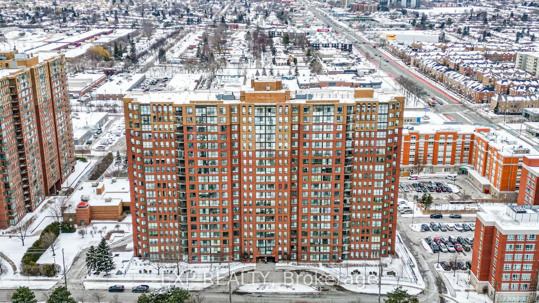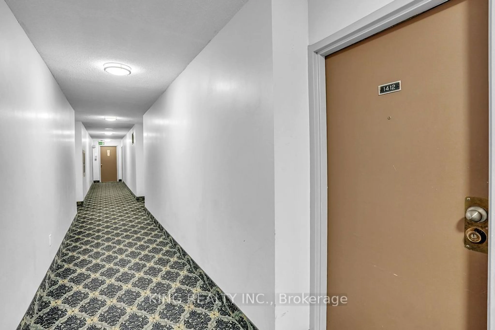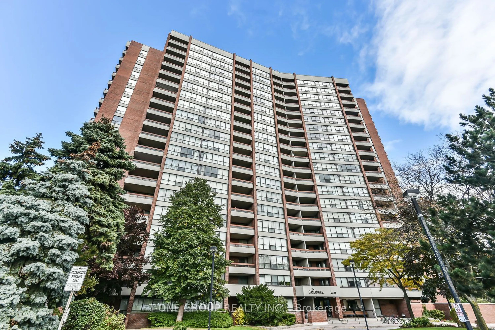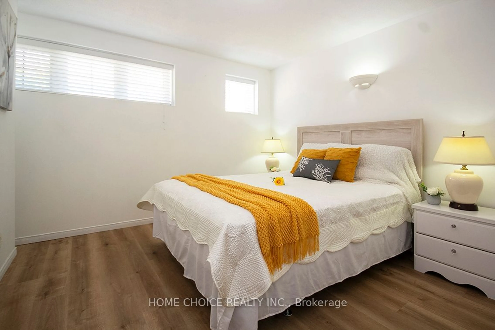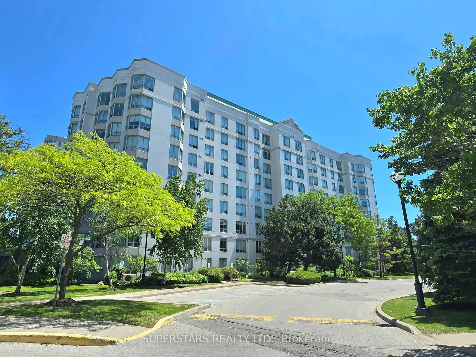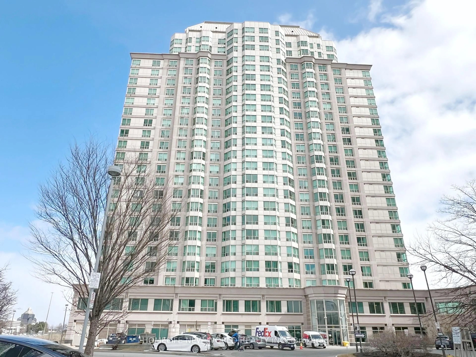121 Ling Rd #710, Toronto, Ontario M1E 4Y2
Contact us about this property
Highlights
Estimated ValueThis is the price Wahi expects this property to sell for.
The calculation is powered by our Instant Home Value Estimate, which uses current market and property price trends to estimate your home’s value with a 90% accuracy rate.Not available
Price/Sqft$504/sqft
Est. Mortgage$2,362/mo
Maintenance fees$899/mo
Tax Amount (2024)$1,731/yr
Days On Market34 days
Description
This exceptional condo apartment, located in the highly sought-after Scarborough Woods building within the charming West Hill community, offers a rare combination of luxury and convenience. As one of the largest units within the building, it spans 1,110 square feet of living space, featuring a spacious open-concept design, two bedrooms, and two full bathrooms, perfect for those seeking ample room to relax and entertain. The condo also includes your own private balcony, where you can enjoy morning coffees or summer evenings with friends or family, creating a serene outdoor retreat. The maintenance fees not only cover the usual condo expenses but also include internet and cable, providing additional value and convenience. What truly sets this condo apart is its extremely rare feature of two owned parking spots, a luxury that is hard to find in the area. You are within walking distance of all the necessary amenities, ensuring a comfortable and convenient lifestyle. Additionally, public transit is just steps away, making it easy to explore beyond the neighbourhood. Surrounded by natural beauty and close to community amenities such as Deekshill Park, Joseph Brant Public School, and Heron Park Community Centre, this condo also offers easy access to shopping and dining options along Lawrence Ave E and Cedar brae Mall. Overall, this condo is a rare gem in the West Hill community, blending natural surroundings with modern living conveniences.
Property Details
Interior
Features
Flat Floor
Living
6.42 x 4.97hardwood floor / Combined W/Dining / W/O To Balcony
Dining
4.2 x 2.71hardwood floor / Combined W/Living / Open Concept
Primary
5.16 x 3.14hardwood floor / Double Closet / 4 Pc Ensuite
2nd Br
4.16 x 2.64hardwood floor / Large Window / Closet
Exterior
Features
Parking
Garage spaces 2
Garage type Underground
Other parking spaces 0
Total parking spaces 2
Condo Details
Amenities
Gym, Outdoor Pool, Party/Meeting Room, Tennis Court, Visitor Parking
Inclusions
Property History
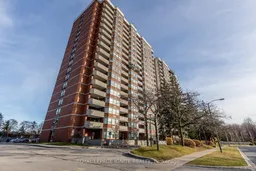 40
40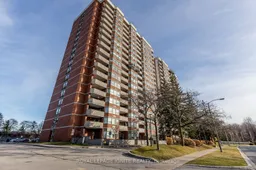
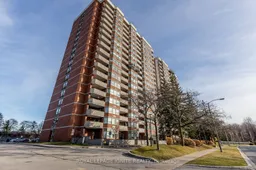
Get up to 0.5% cashback when you buy your dream home with Wahi Cashback

A new way to buy a home that puts cash back in your pocket.
- Our in-house Realtors do more deals and bring that negotiating power into your corner
- We leverage technology to get you more insights, move faster and simplify the process
- Our digital business model means we pass the savings onto you, with up to 0.5% cashback on the purchase of your home
