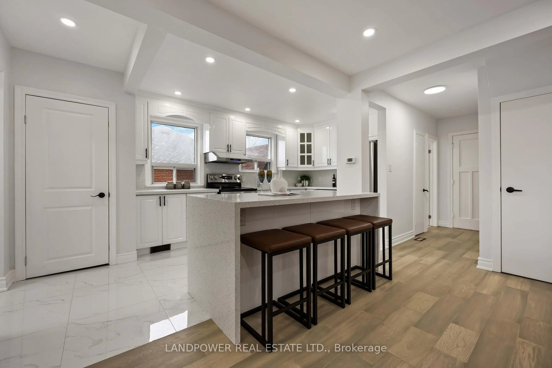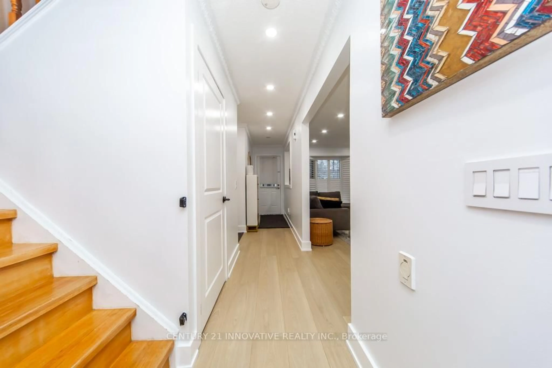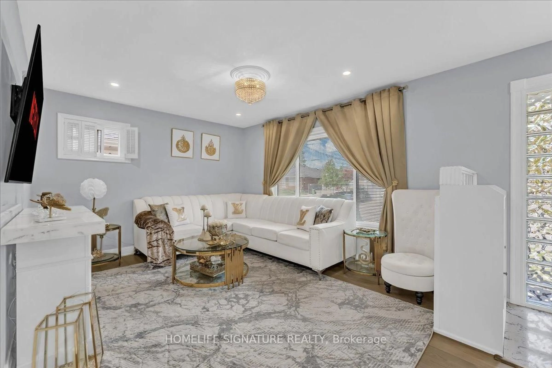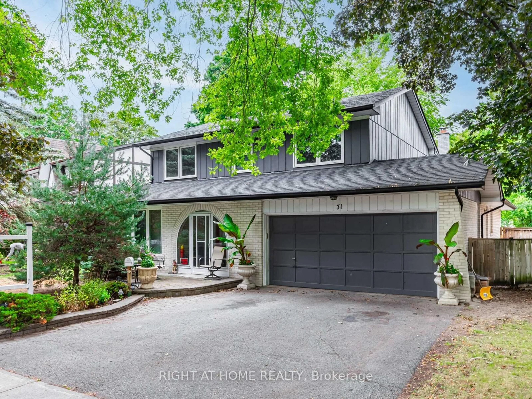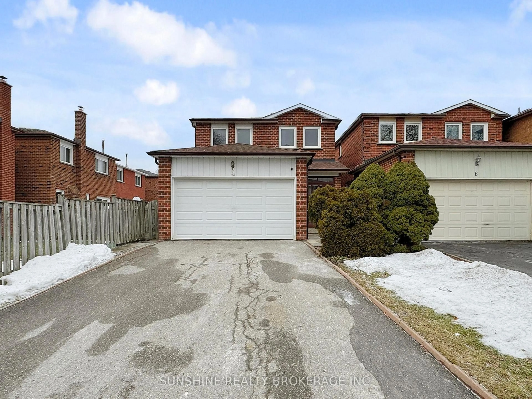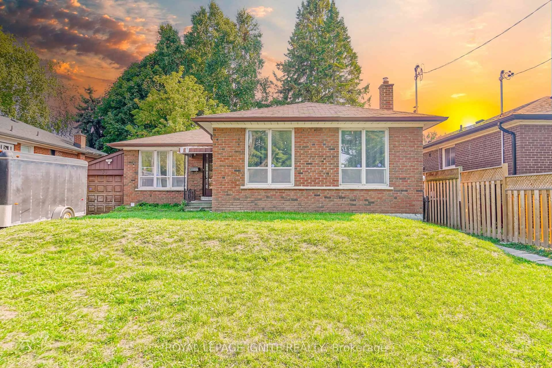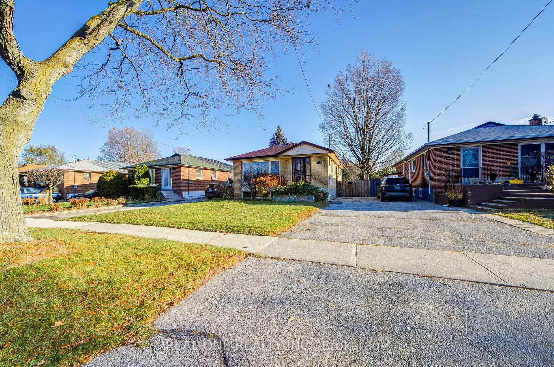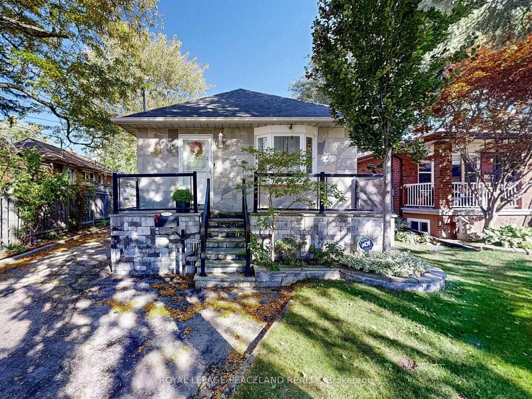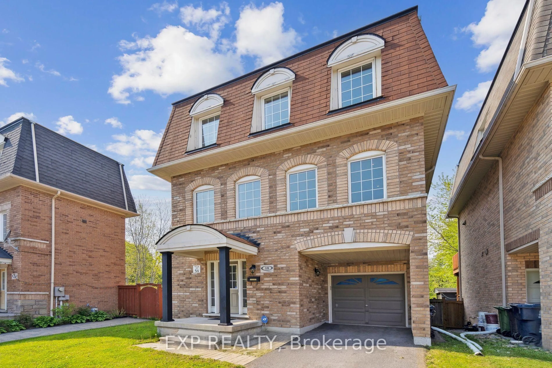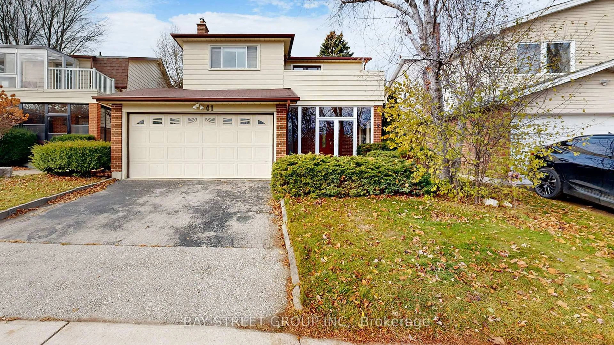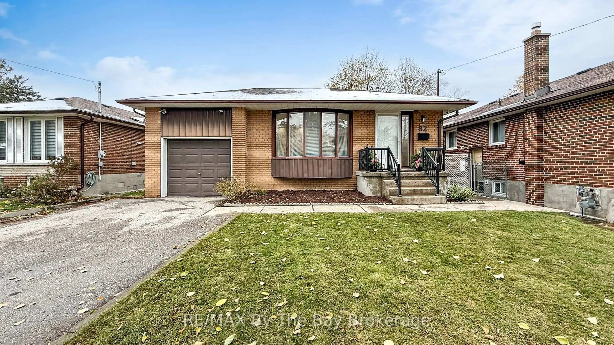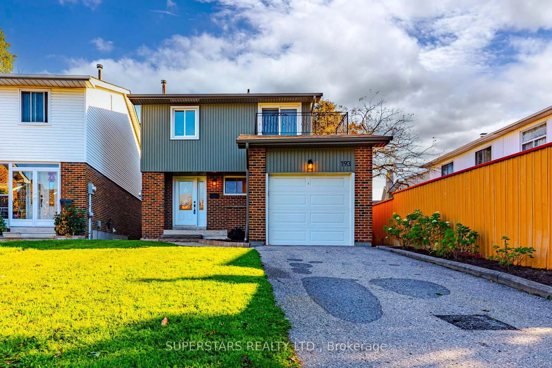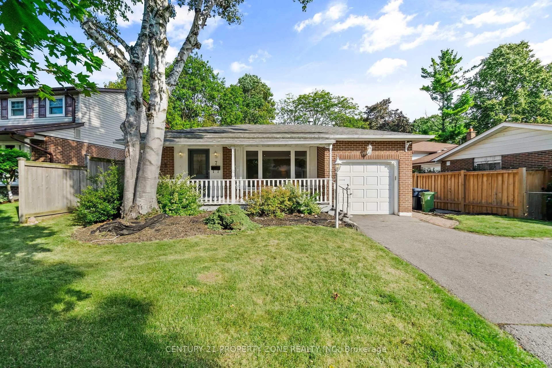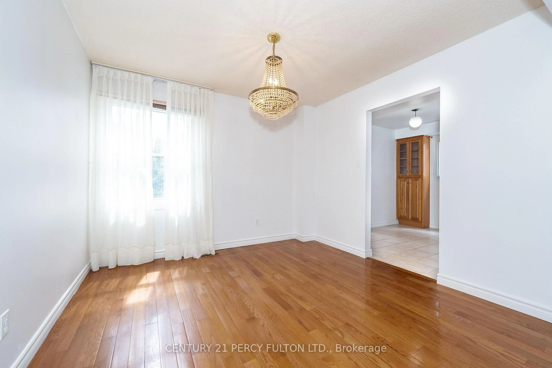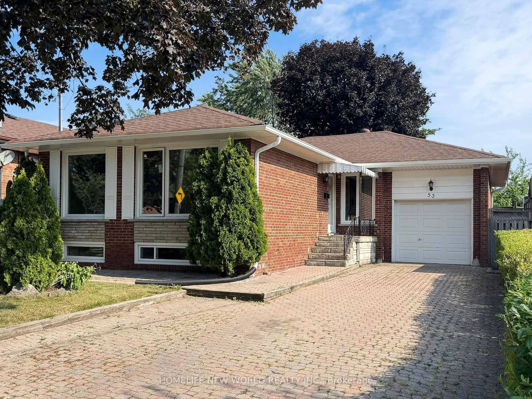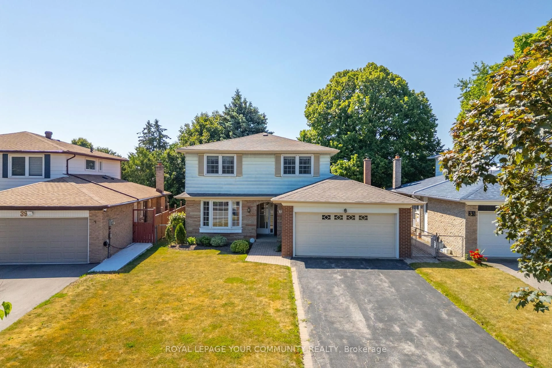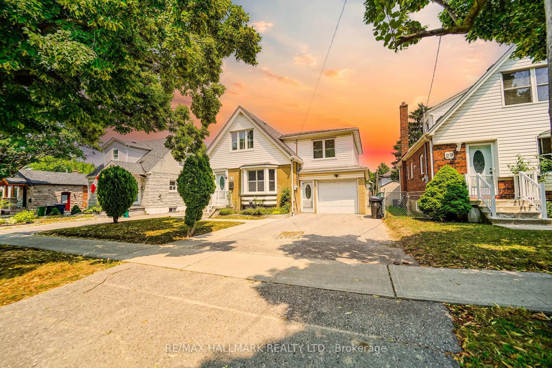An exceptional opportunity awaits in the highly sought-after Guildwood neighbourhood - A spacious and adaptable 4-bedroom, 2-bath back split offering flexible living options. Ideal for multi-generational families, investors, or those seeking a comfortable single-family home, this property combines functionality with potential. The Guildwood neighbourhood is prized for its excellent schools, stunning parks, and strong community feel. Enjoy walking distance to top-rated schools, Guild Park & Gardens, lakefront trails, and local shops. Commuters benefit from nearby Guildwood GO station, TTC routes, and quick 401 access. The fully fenced backyard provides room for entertaining and potential future development, including a garden suite. With ample parking and a layout designed to support both two-family and single-family living, this home delivers practicality without compromise. Don't miss this rare chance to settle in one of Scarborough's most desirable communities.
Inclusions: All appliances (fridge x2, stove x2, built-in rangehood x2). Washer (as-is) and dryer, kitchen table in upper unit and shed. See full list in Schedule C.
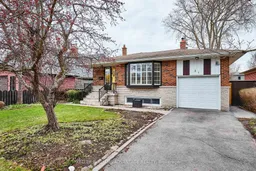 50
50

