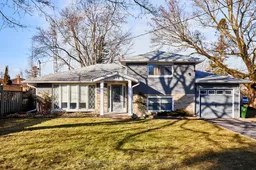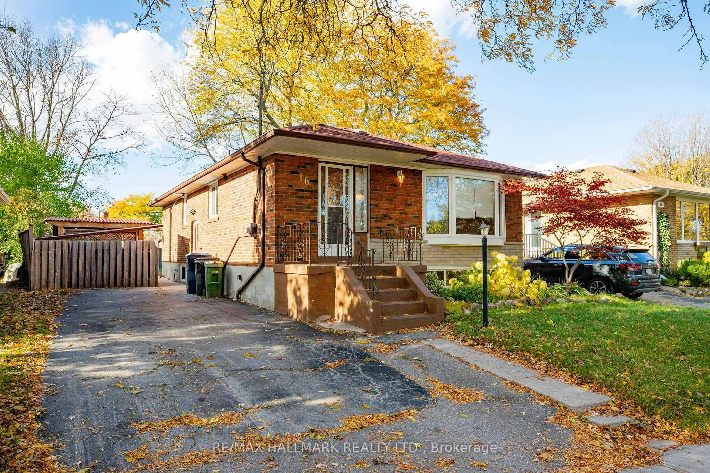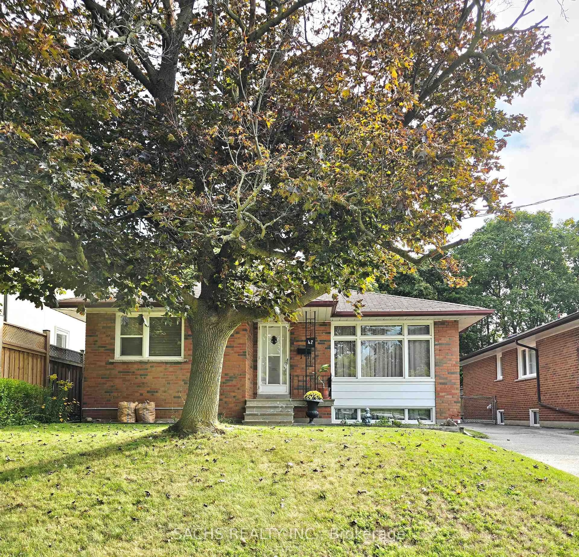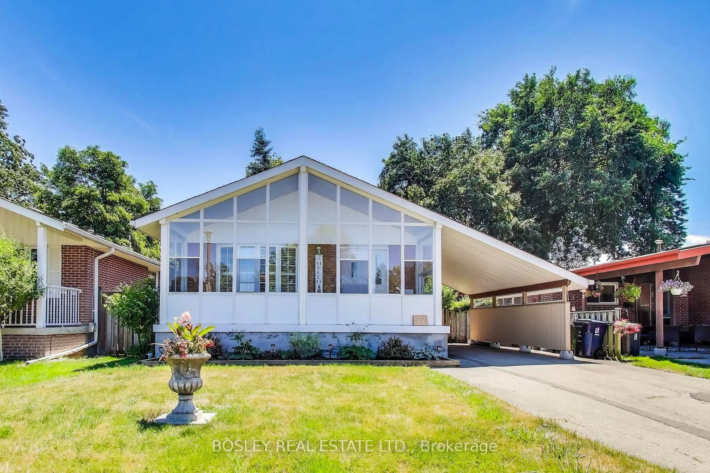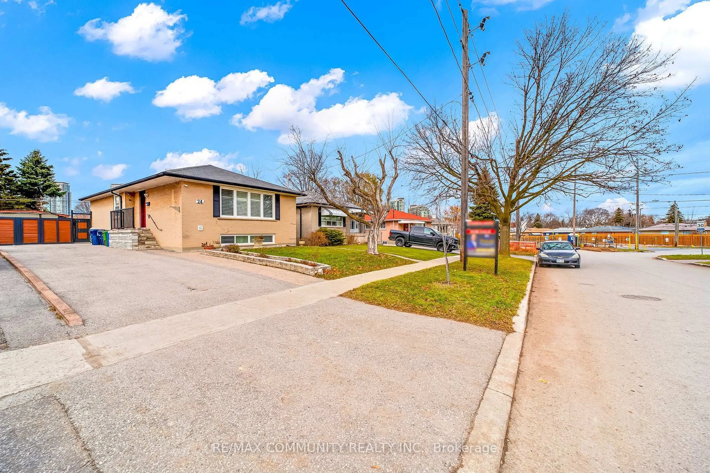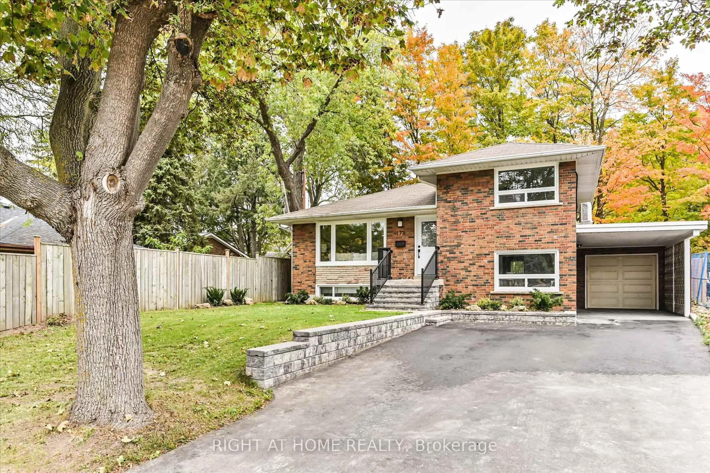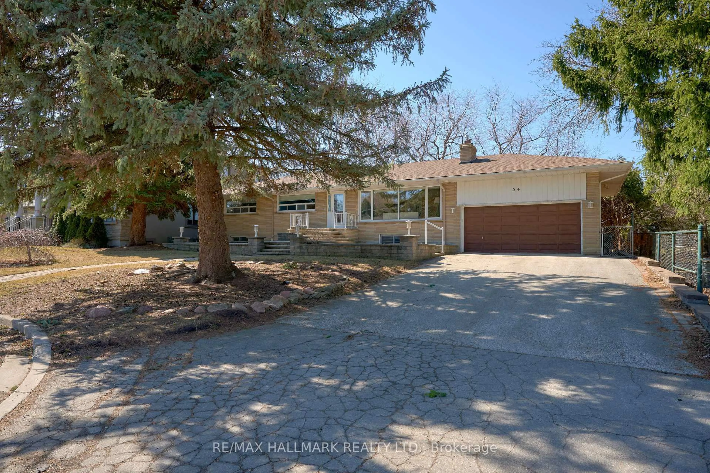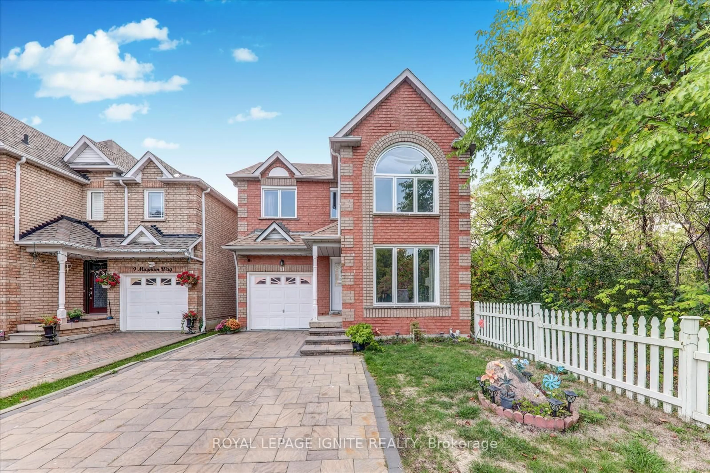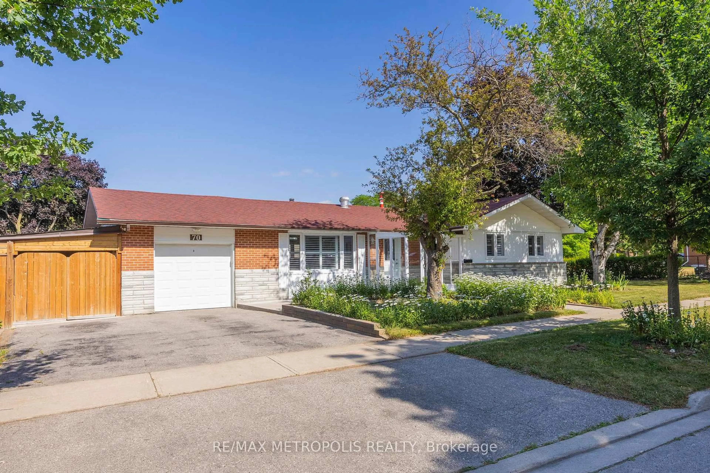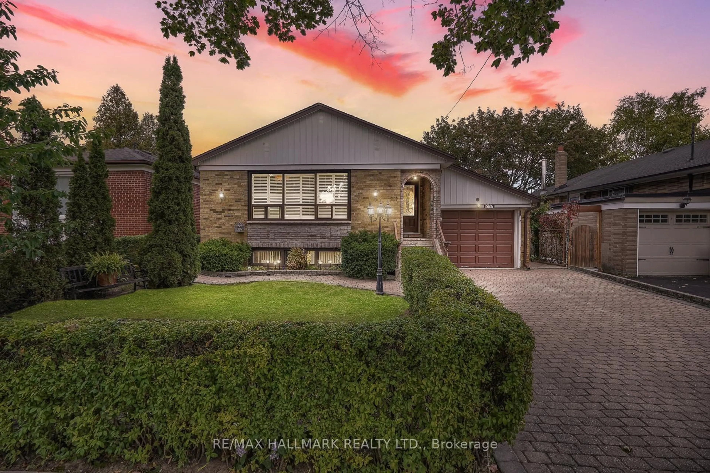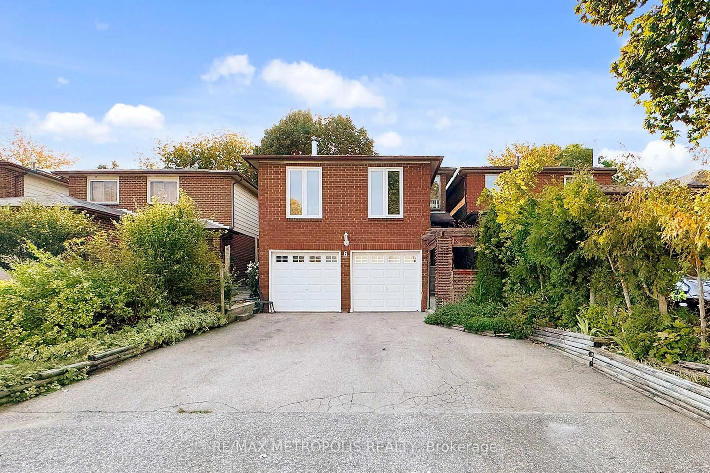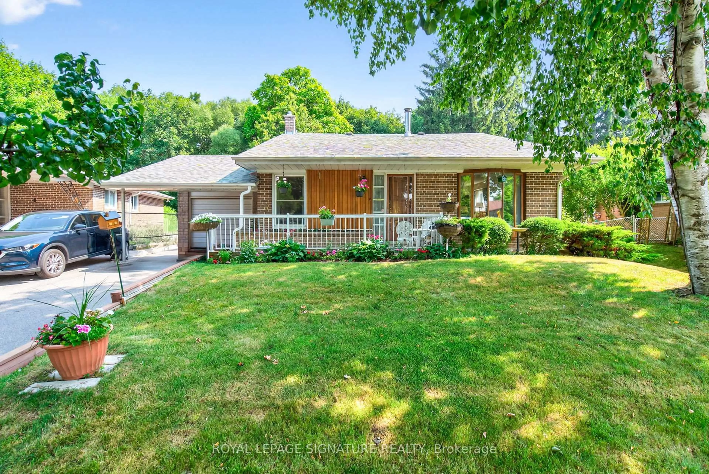Welcome to 30 Fordover Drive, the Guildwood Gem! A fully renovated 4-bed, 2-bath detached home on a large lot with garden suite potential, separate back entrance, and an attached 1-car garage! Nestled in the highly coveted lakeside community of Guildwood, and steps to parks and trails, this turnkey beauty is designed to impress! Come inside and discover a modern yet cozy, inviting space, featuring engineered hardwood and sleek, contemporary finishes throughout. The open-concept main floor (renovated in 2016) offers a bright airy living room with a large bow window, a dining area that leads to your private backyard oasis, and a kitchen that is a chef's dream. Quartz countertops, a built-in double oven, ample storage space, and a centre island with a glass ceramic cooktop. The upper floor features to two spacious bedrooms, both with their own closet space, and a full 4 pc bath with a deep tub. On the lower level, you'll find two more bedrooms, a 3-piece bath, and a separate entrance add to the home's versatility. The finished basement offers a sizable rec room - perfect for movie nights, a home office, or a kid's play area. Plus, there's a separate laundry room and utility area for all your storage needs. Step outside to your fully fenced backyard with a refinished deck (2024), perfect for outdoor entertaining and dining, plus room for a garden suite. With parking for 2 cars on the private drive and an attached 1-car garage with a smart opener system, convenience is key. Furnace 2022. All nestled on a quiet tree-lined street just steps from Grey Abbey Park, Guild Park & Gardens, lakeside trails, great schools, and moments to Kingston Rd shopping, groceries, Guildwood GO train station with a short trip to downtown, and minutes to highway 401 for easy commuting. This is the one you've been waiting for! Book your showing today!
Inclusions: All appliances (fridge, built-in oven, cooktop, hood range, dishwasher). Washer and dryer. Smart garage opener system. Backyard motion activated flood light. See Full List in Schedule C.
