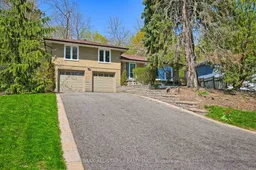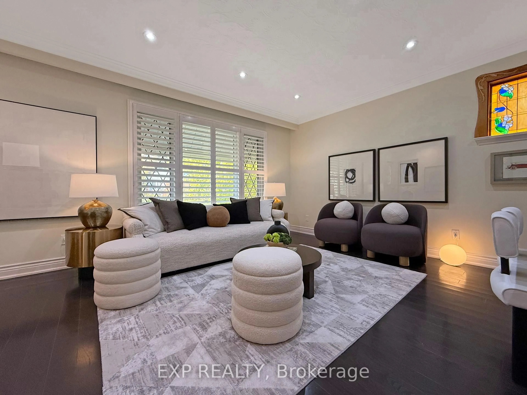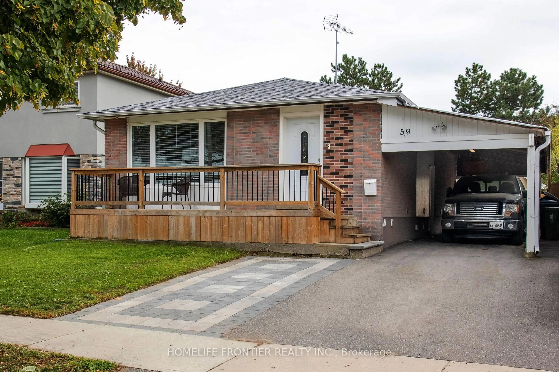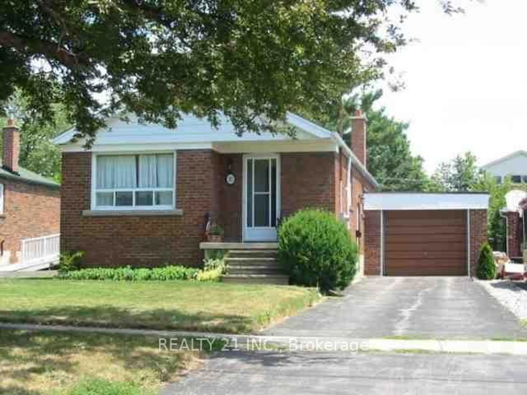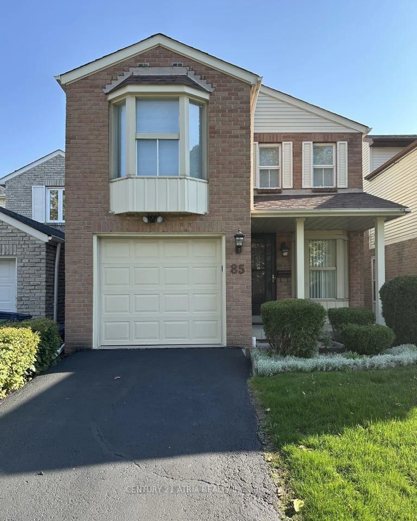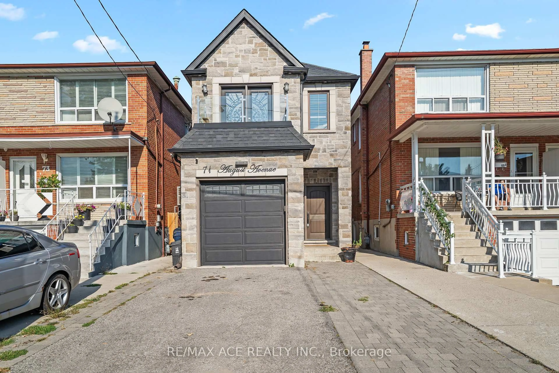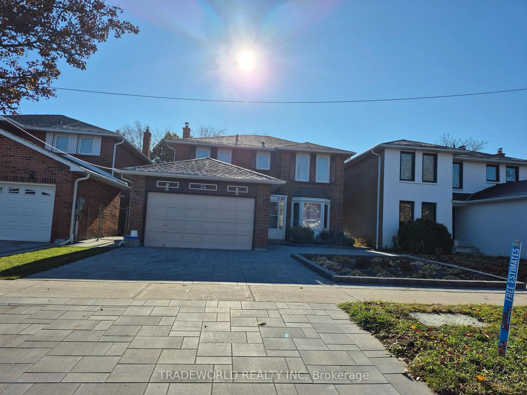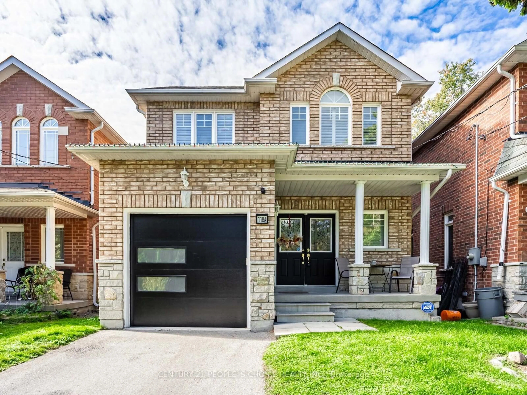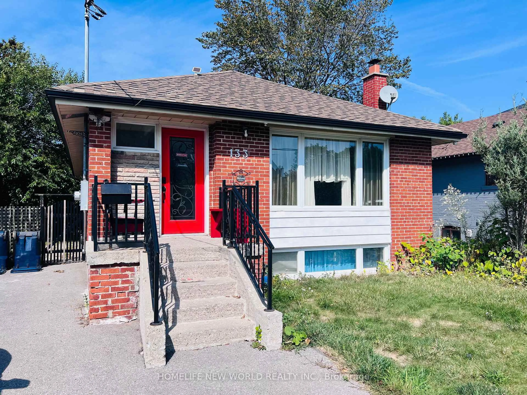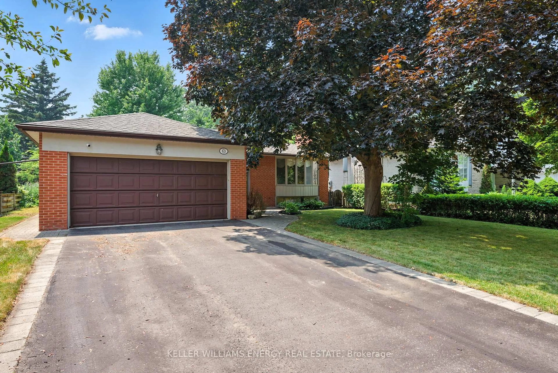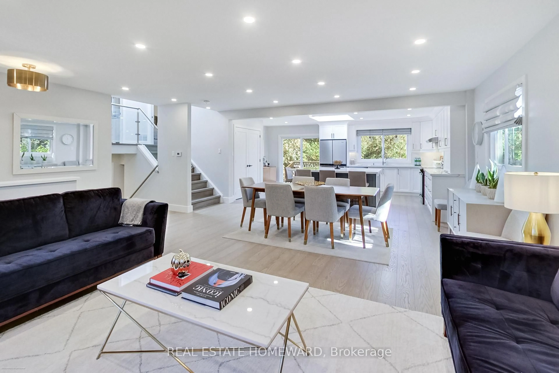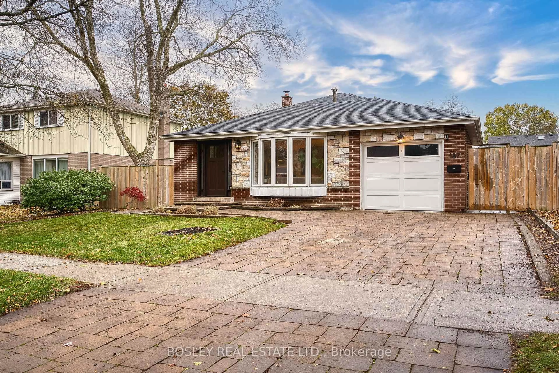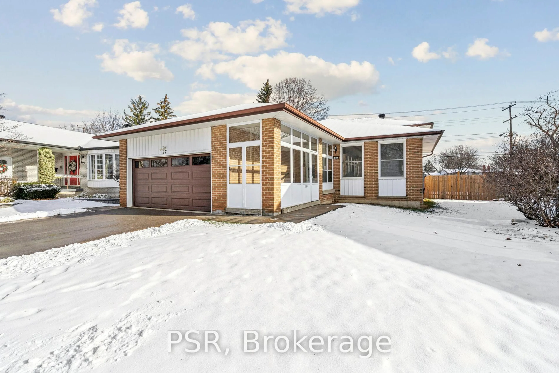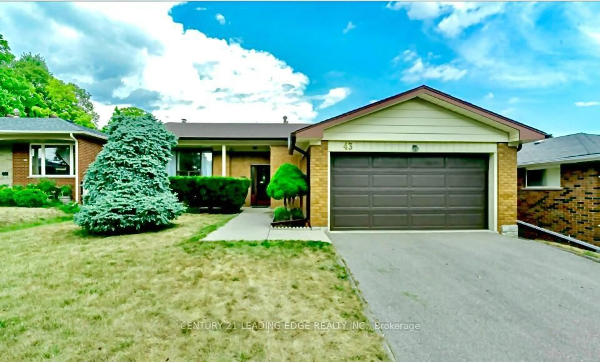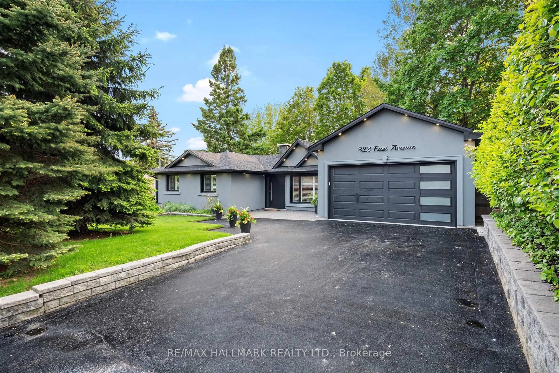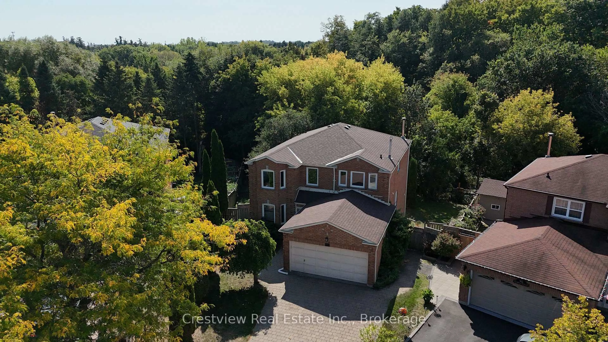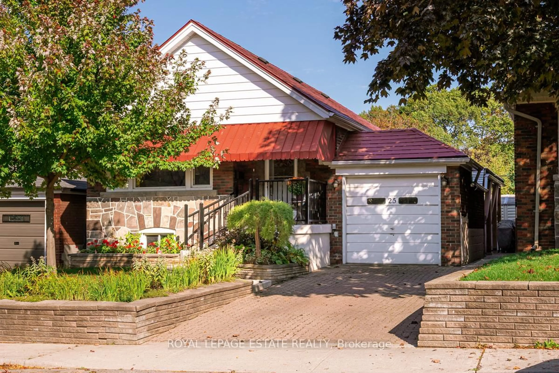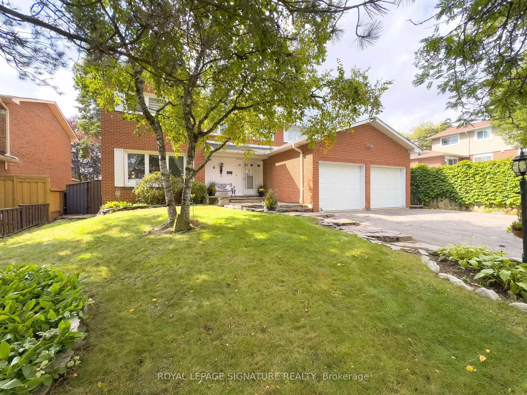Welcome to 10 Catalina Drive! This Move-in-ready Three-bedroom SMART Home Features a 60-foot Frontage and a Double-car Garage. Step Inside to Discover a Stylish Open-Concept Main Floor, Perfect for Everyday Living. Multiple Windows Fill the Interior With Natural Light. The Chic Kitchen, by Porcelanosa, With a Center Island is Practical and Inviting, Ideal for Entertaining or Family Gatherings. The Primary Bedroom Offers a Walk-out to a Spacious Deck That Overlooks the Serene Reverse Ravine. The Fully Finished Lower Level Expands the Possibilities With a Kitchenette, Bathroom and a Theatre/Sound System Providing Additional Living Space for Guests or Serving as an Entertainment Space. Control Your Home With Siri! The Backyard is a True Oasis, Featuring a Generous Two-tiered Deck, Ample Green Space, and Interlocking Stone. Located in the Highly Sought-after Guildwood Village and Elizabeth Simcoe School District, This Home Offers Unmatched Convenience Just Minutes Away From the GO Station for an Easy Commute Downtown, as Well as Nearby Parks, Trails, Schools, Shopping Plazas, Lake Ontario, and a Golf Course. Don't Miss the Opportunity to Own This Special Property, It's Ready to Welcome Its Next Owner!
Inclusions: All Existing: (Main Floor): S/S Fridge, Miele Cooktop Stove & Range Hood, (Basement Kitchenette): S/S Fridge, S/S Gas Stove & Range Hood, Dishwasher. Stacked Washer and Dryer. All Window Coverings (Main Floor Blinds Are Automated), All Electric Light Fixtures, Heated Floors in Both Upper Level Bathrooms, Gas Furnace and Equipment, CAC, Garage Door Opener & Remote, Automatic Irrigation System. Smart Home Connected With Siri (Built-in), Sound System, 2 Ipad Control Systems (in Foyer and Primary Bedroom), Outdoor Cameras and All Related Equipment, Theatre and Sound System in Basement (KEF), Roof (Approximately 2021), Weeping Tile.
