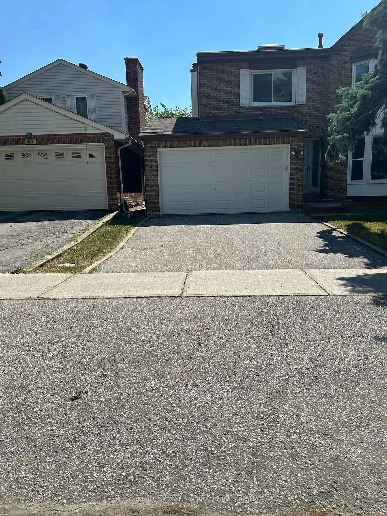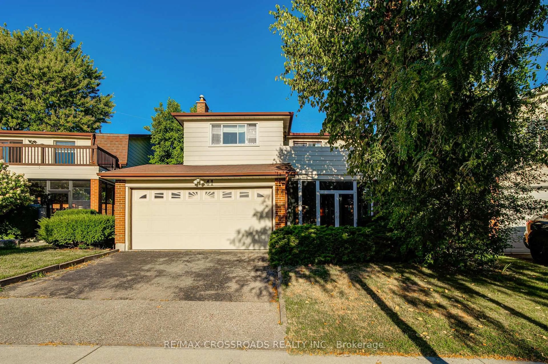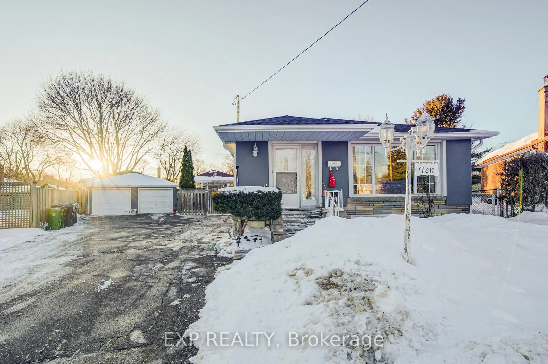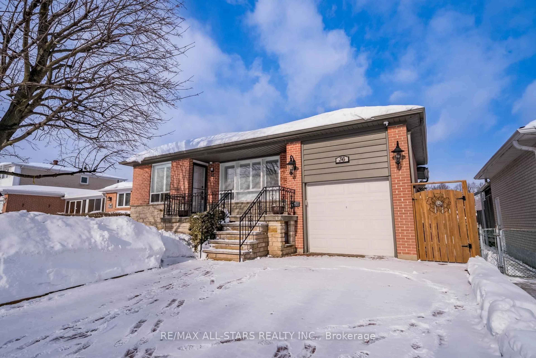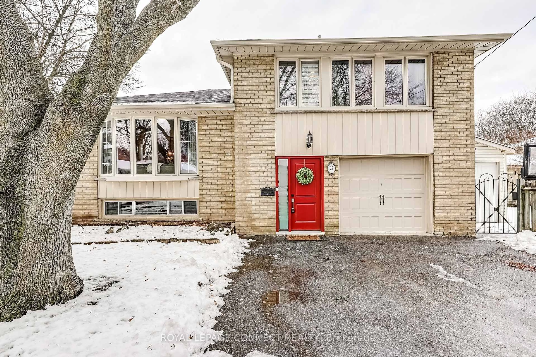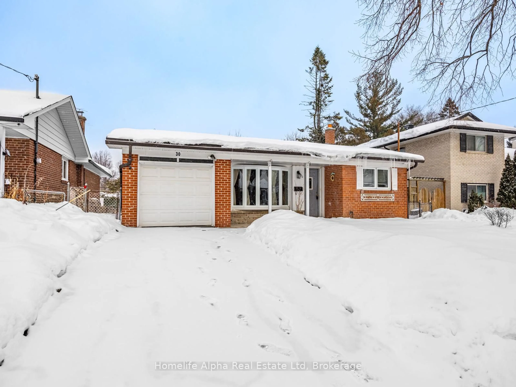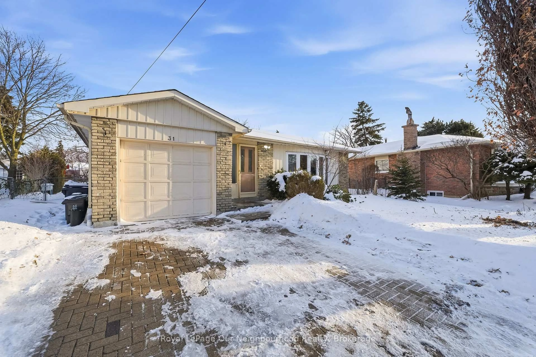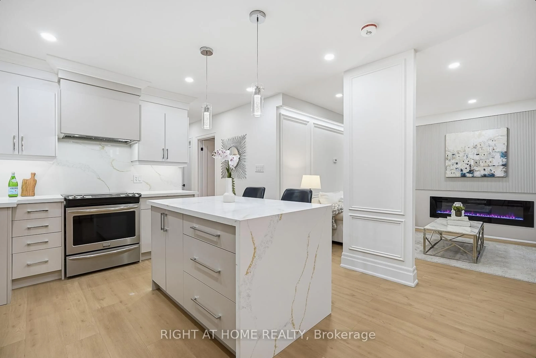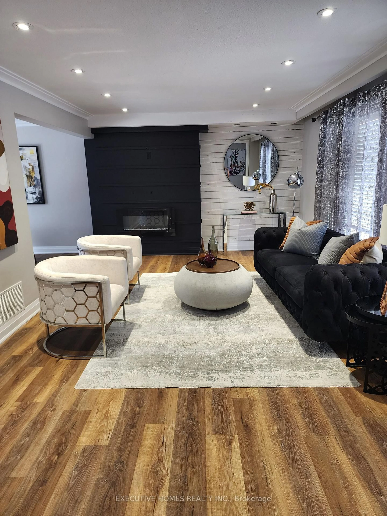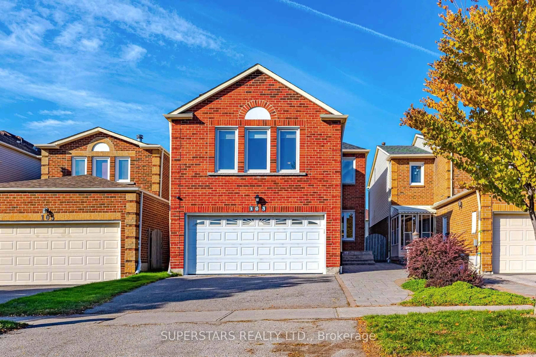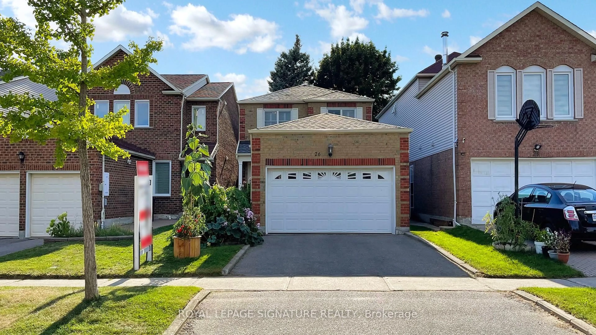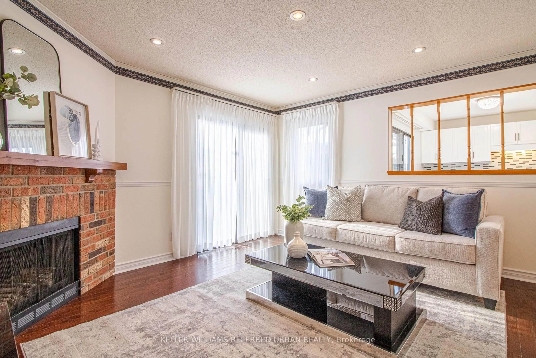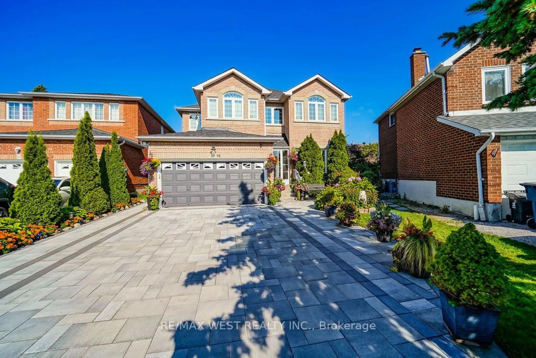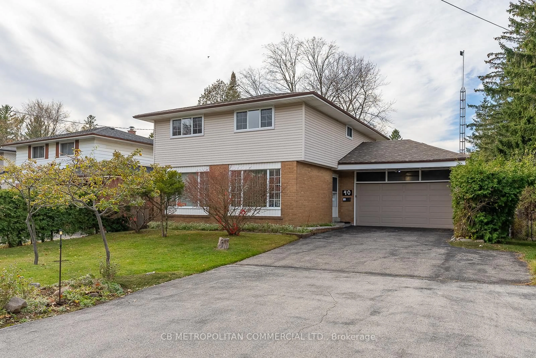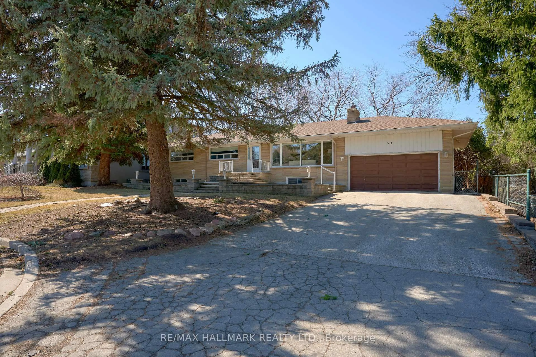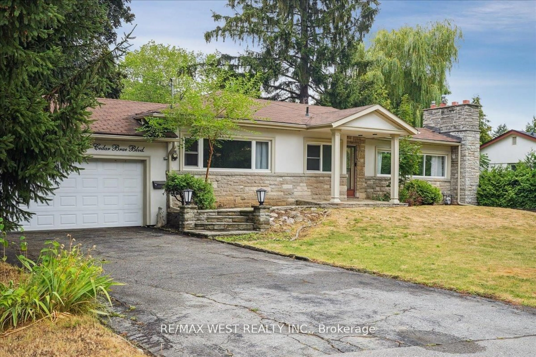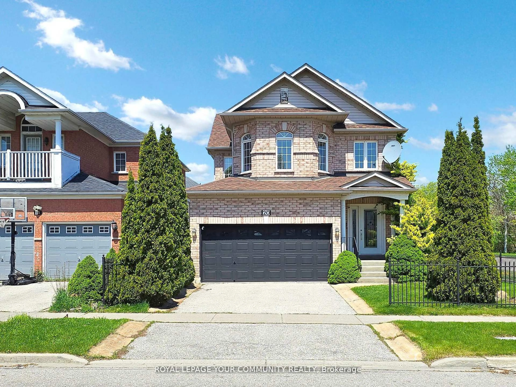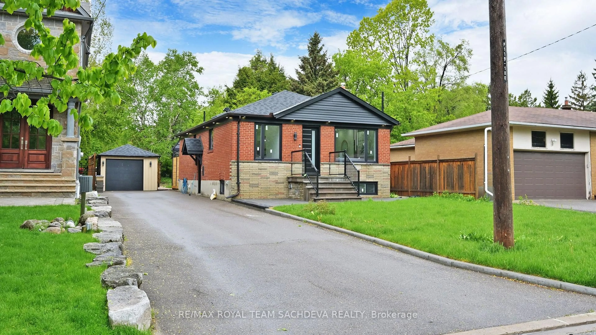Welcome to 43 Glendower Circuit, a beautifully maintained bungalow located in the heart of Scarborough. This charming home offers a versatile layout with three spacious bedrooms on the main level and two additional bedrooms in the fully finished basement, making it ideal for growing families, multi-generational living, or those seeking income potential. Featuring two full kitchens, the home is perfectly suited for an in-law suite or extended family accommodations. Pride of ownership is evident throughout, with thoughtful updates and a warm, inviting atmosphere in every room. The private backyard is a true highlightl ush, fenced, and accessible from the basement, it offers a peaceful retreat for gardening, entertaining, or simply relaxing. Natural light fills the home, enhancing its bright and airy feel. Located close to schools, parks, transit, and shopping, this property combines comfort, convenience, and flexibility in one exceptional package. Dont miss your chance to own this rare gem43 Glendower Circuit is a home that truly stands out
Inclusions: Includes 2 Fridges, 2 Stoves, Washer, Dryer, Dishwasher, BI Microwave. All ELFS. All window coverings. CAC, Garden Shed.
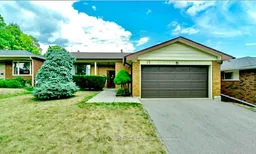 42
42

