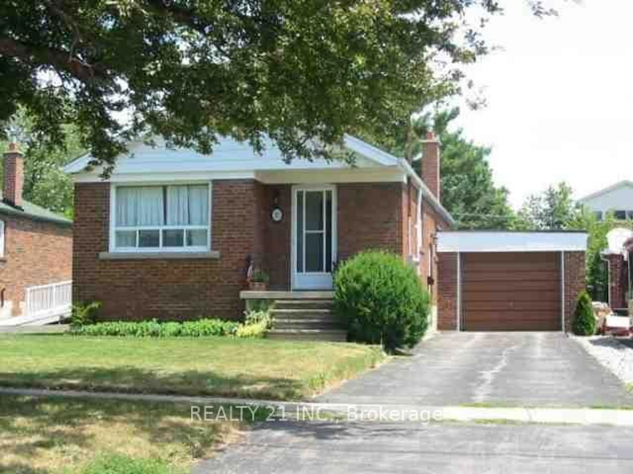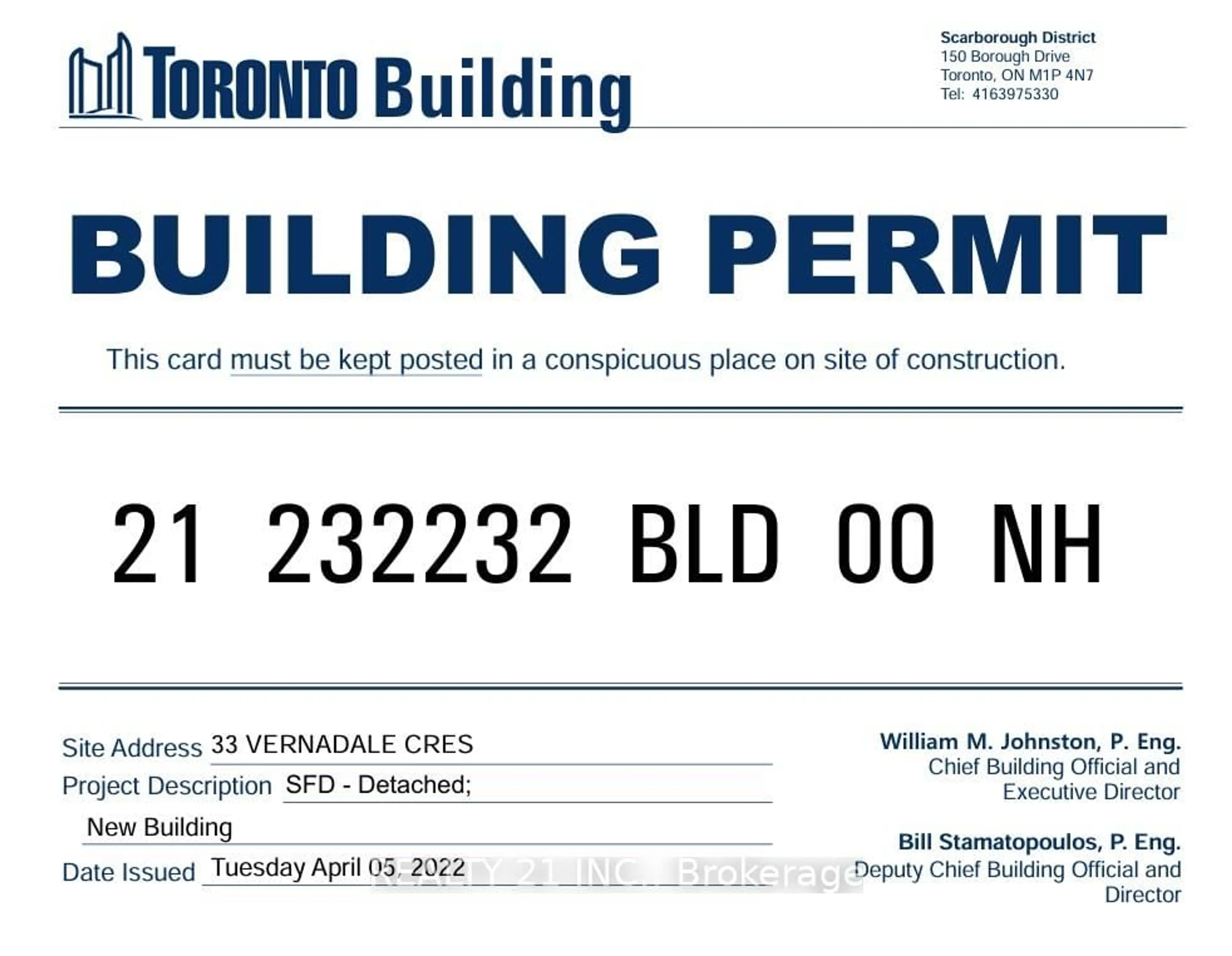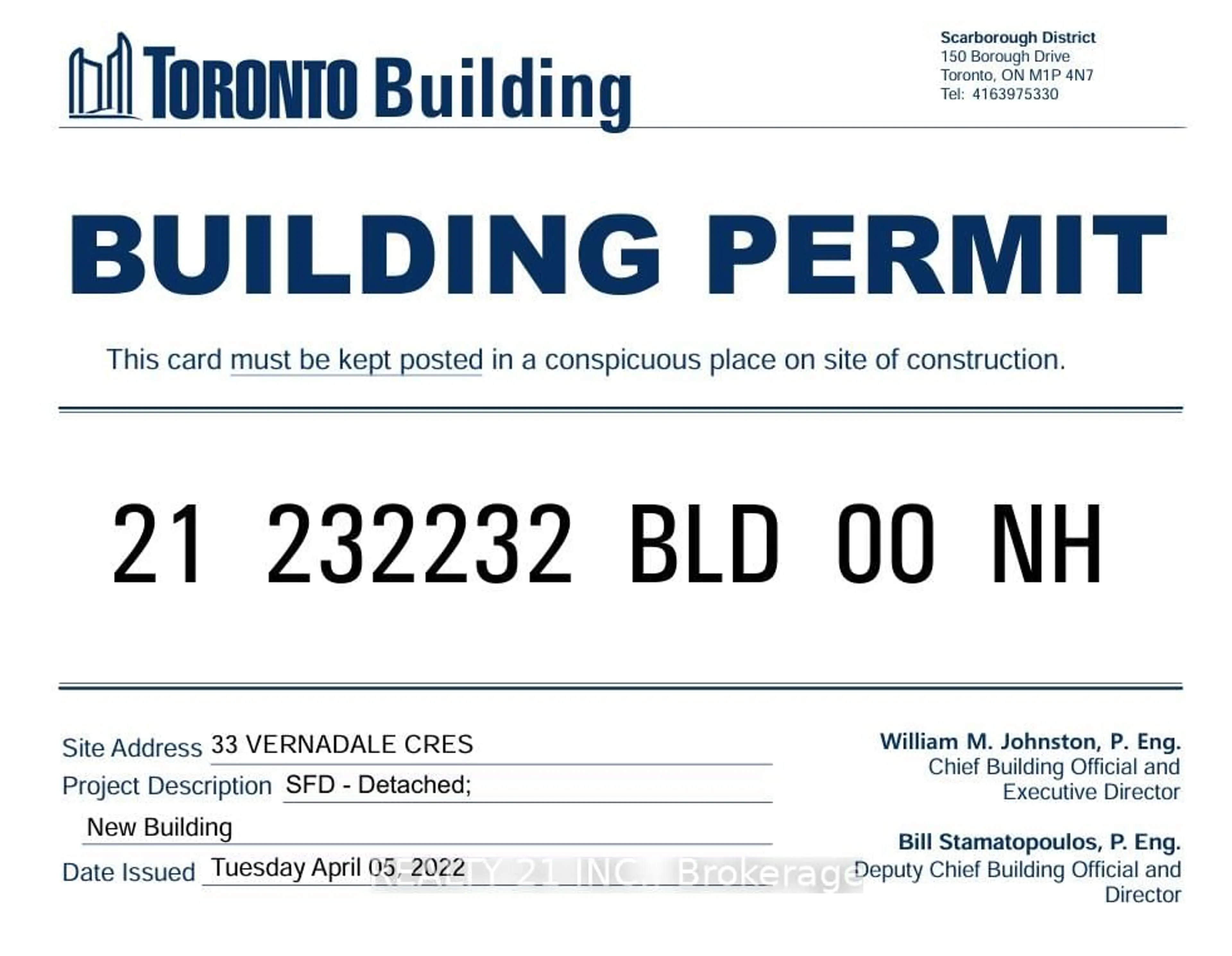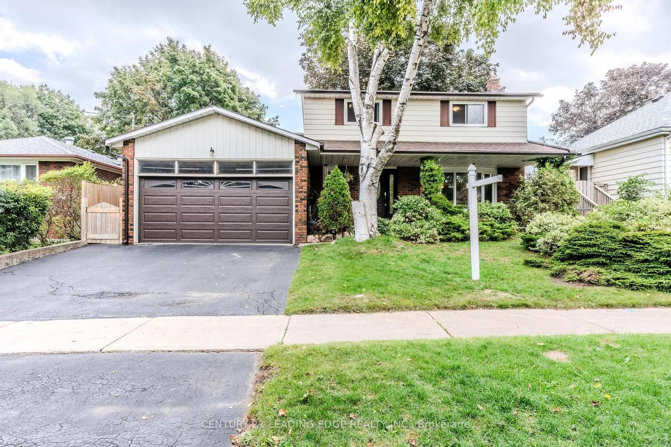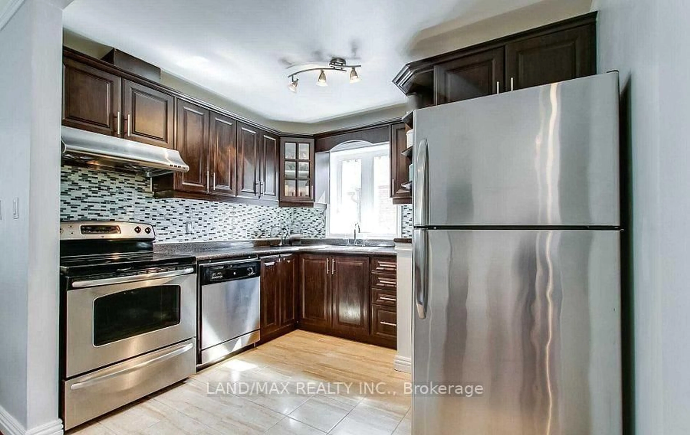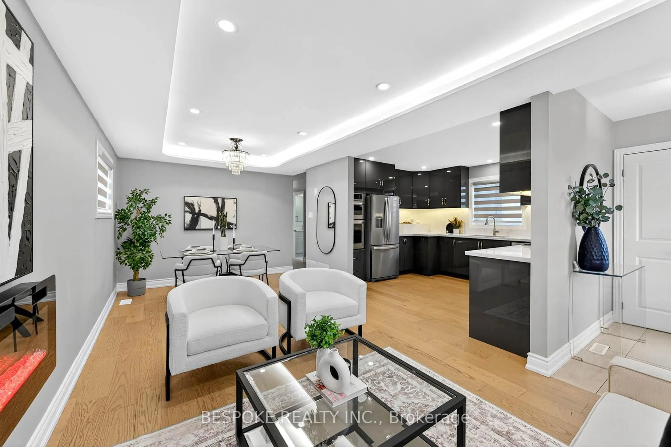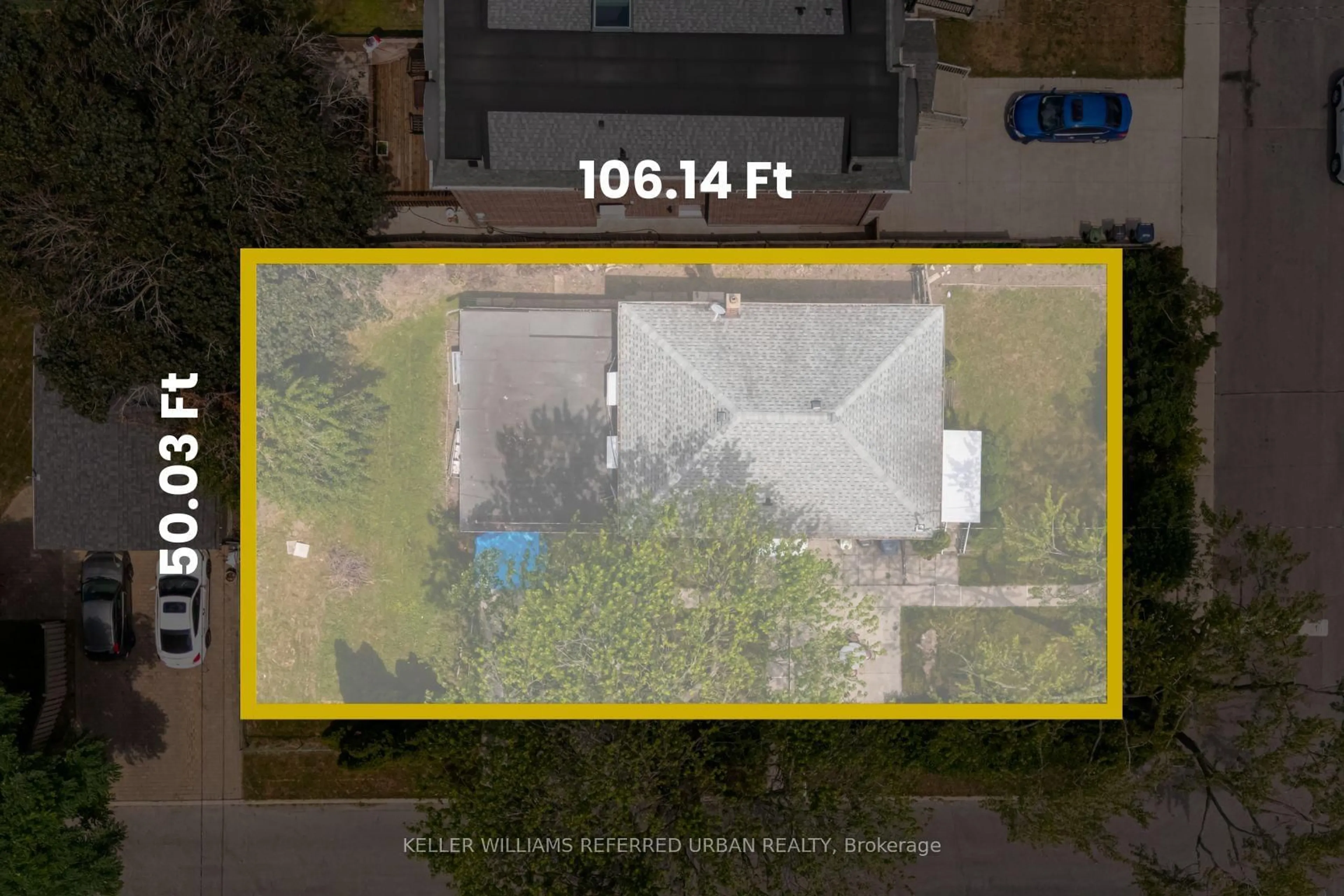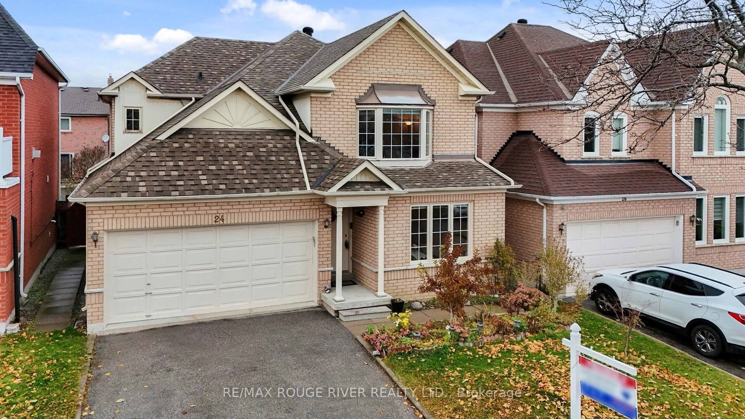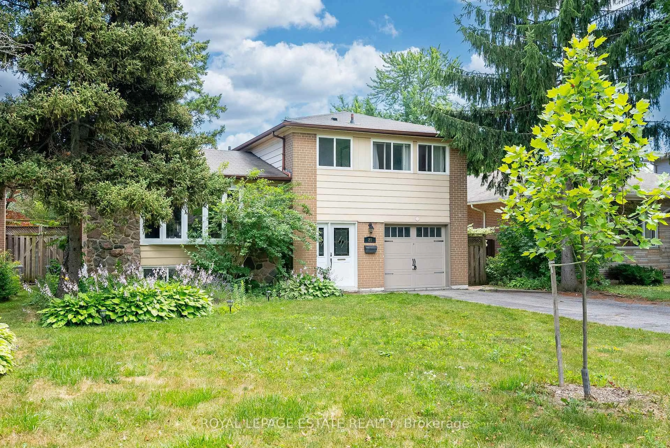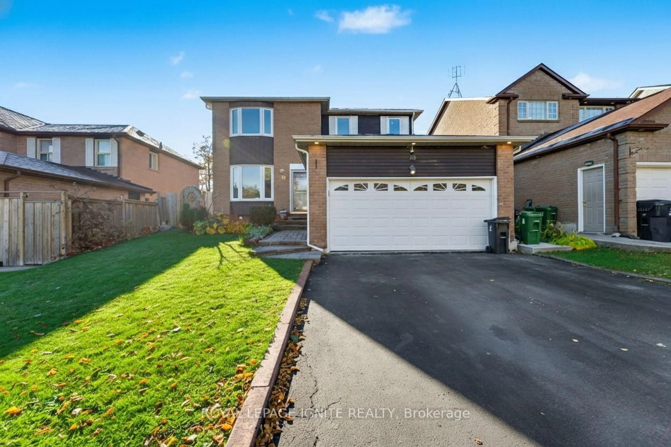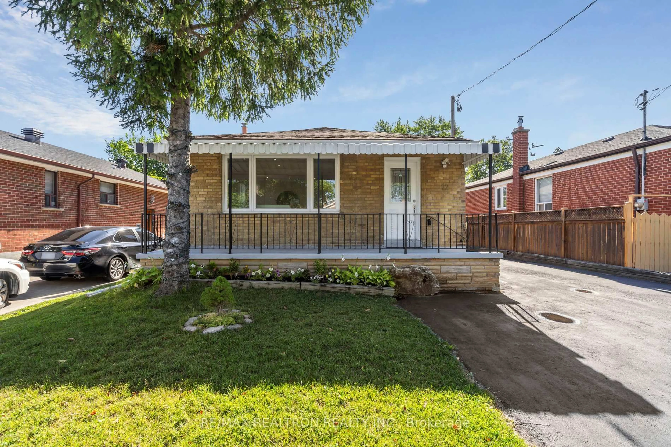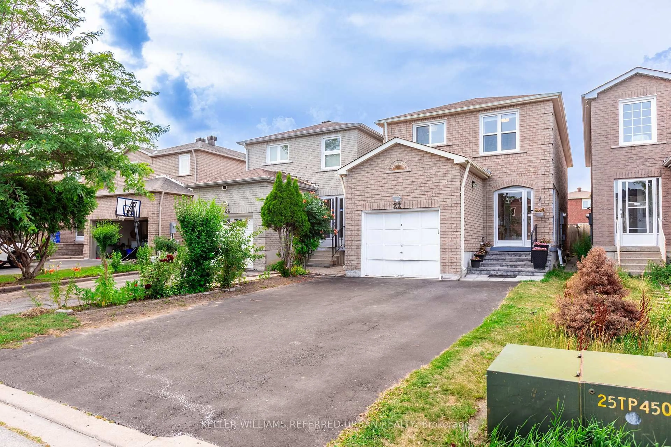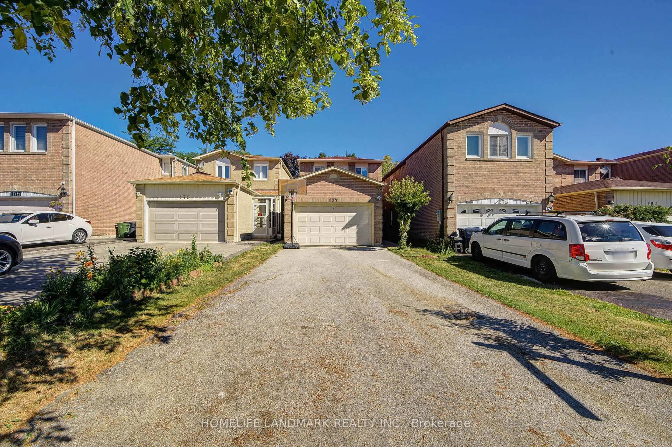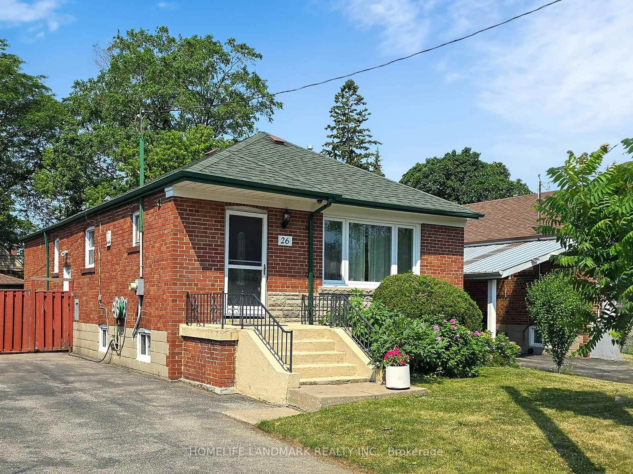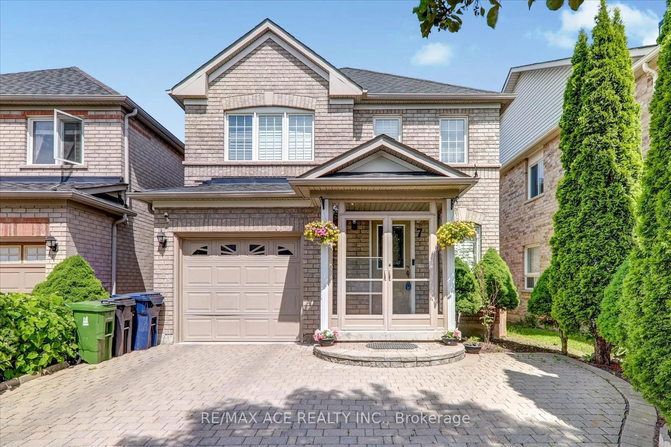33 Vernadale Cres, Toronto, Ontario M1L 3M5
Contact us about this property
Highlights
Estimated valueThis is the price Wahi expects this property to sell for.
The calculation is powered by our Instant Home Value Estimate, which uses current market and property price trends to estimate your home’s value with a 90% accuracy rate.Not available
Price/Sqft$1,283/sqft
Monthly cost
Open Calculator
Description
Approved Permit to Build Your Dream Home! Attention Builders, Investors, and Homeowners heres your opportunity to build your new dream home of approximately 3,000-4,000 sq. ft. on a fantastic 41 ft x 120 ft lot in the heart of Scarborough. This property comes with approved building permits ready for construction !Located within walking distance to the subway, SATEC High School, mosque, church, grocery stores, plazas, doctors offices, and more. 24-hour TTC service available right nearby convenience at its best! Don't miss this rare chance to bring your dream home to life in a highly desirable neighborhood.
Property Details
Interior
Features
Ground Floor
Living
6.36 x 3.28Broadloom / Picture Window / Combined W/Dining
Dining
0.0 x 0.0Broadloom / Combined W/Living
Kitchen
4.72 x 3.36Eat-In Kitchen / Double Sink / Updated
Primary
3.98 x 3.3hardwood floor / Closet
Exterior
Features
Parking
Garage spaces 1
Garage type Attached
Other parking spaces 3
Total parking spaces 4
Property History
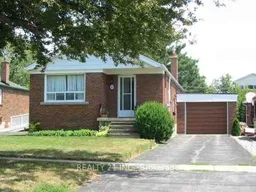 3
3
