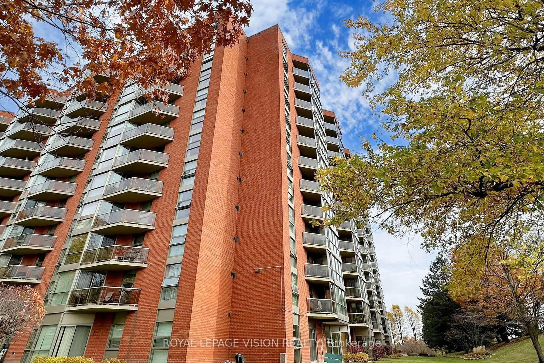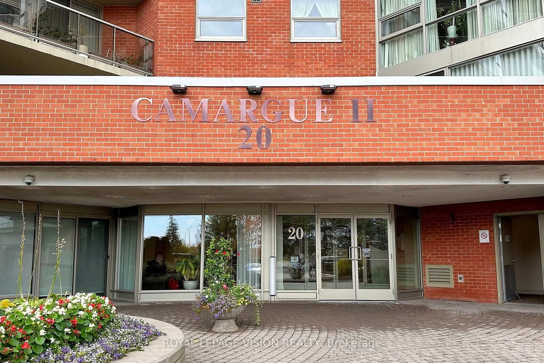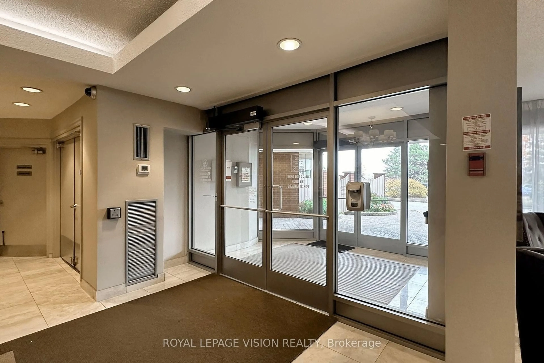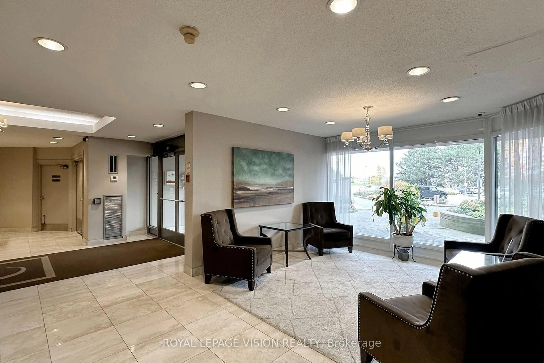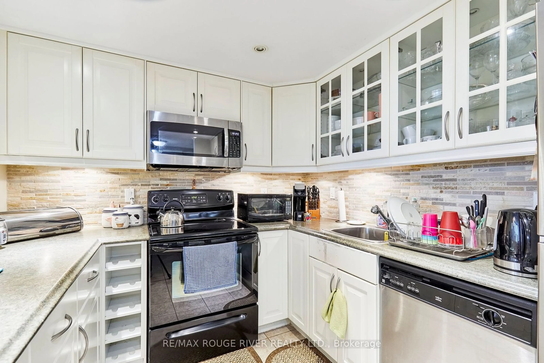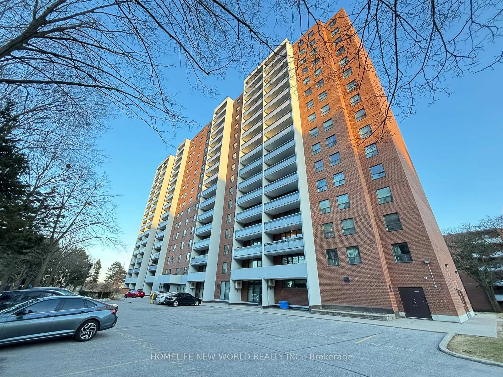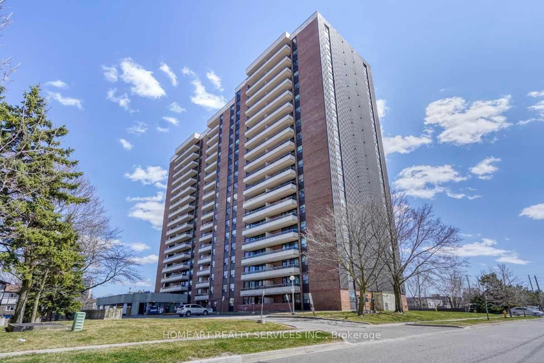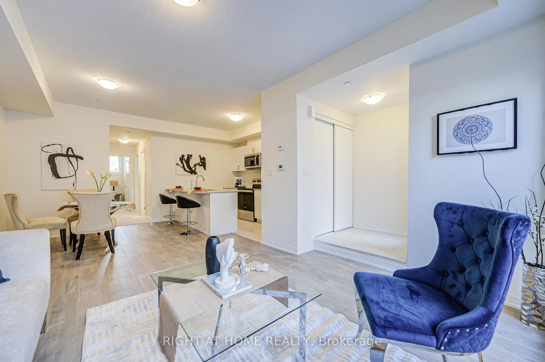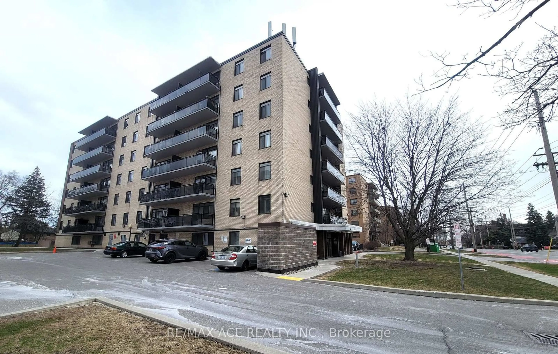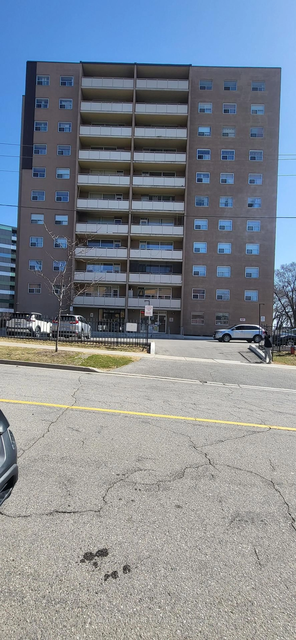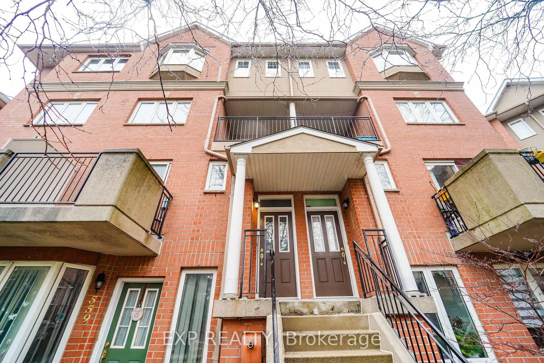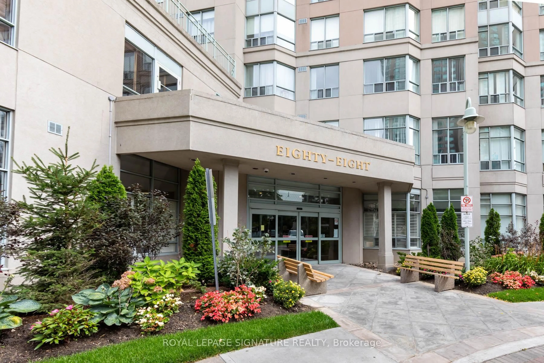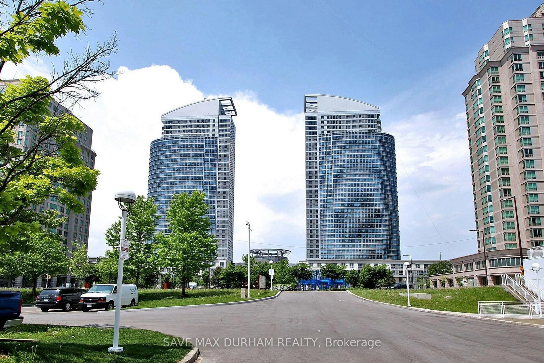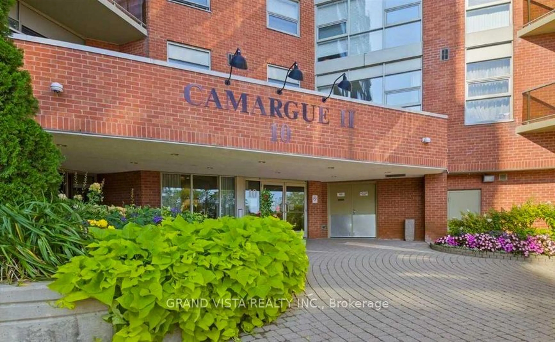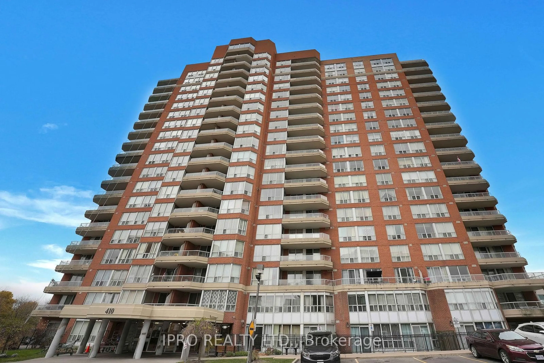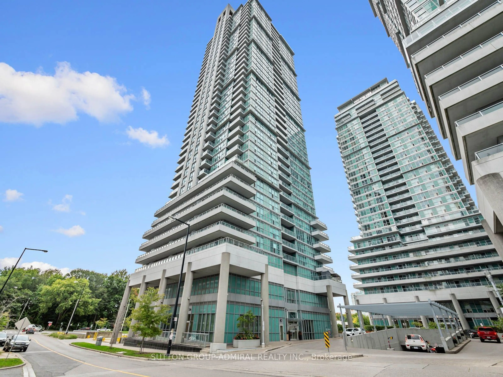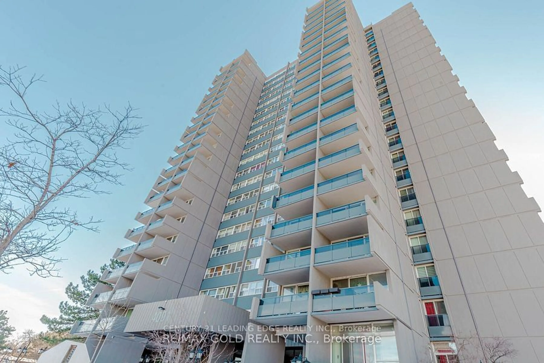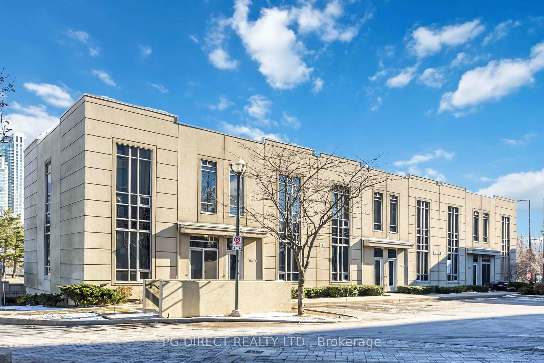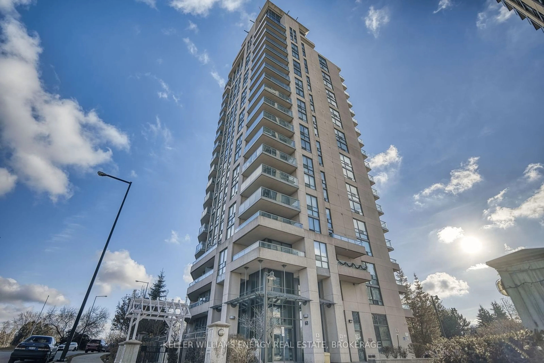20 Dean Park #401, Toronto, Ontario M1B 3G9
Contact us about this property
Highlights
Estimated ValueThis is the price Wahi expects this property to sell for.
The calculation is powered by our Instant Home Value Estimate, which uses current market and property price trends to estimate your home’s value with a 90% accuracy rate.Not available
Price/Sqft$568/sqft
Est. Mortgage$2,662/mo
Maintenance fees$724/mo
Tax Amount (2024)$1,474/yr
Days On Market21 hours
Description
Welcome Home to Spacious Corner Unit 401 at 20 Dean Park! Discover this beautifully maintained 2-bedroom, 2-bathroom corner suite offering an impressive 1,150 sq. ft. of open-concept living space. Featuring high ceilings, expansive windows, and sleek, carpet-free flooring, this unit is bathed in natural light and exudes a modern, luxurious feel.Located in the prestigious Camargue II, a highly sought-after condominium community surrounded by award-winning gardens, this residence offers a perfect blend of urban convenience and natural beauty. Enjoy resort-style amenities including a saltwater pool, hot tub, sauna, fitness center, party room, car wash station, and 24/7 security.Commuters will appreciate the easy access to Highway 401, TTC, and GO Transit, while families will enjoy proximity to top-rated public schools, Rouge National Urban Park, and local hospitals. Ample visitor parking makes entertaining guests a breeze. Dont miss your chance to own a piece of this exceptional community.
Property Details
Interior
Features
Main Floor
Living
6.76 x 5.11Laminate / Window Flr to Ceil / Combined W/Br
Dining
6.76 x 5.11Laminate / Open Concept / Combined W/Living
Kitchen
3.23 x 2.24Stainless Steel Appl / Quartz Counter / Ceramic Floor
Primary
6.22 x 3.51Laminate / 4 Pc Ensuite / Large Closet
Exterior
Features
Parking
Garage spaces 1
Garage type Underground
Other parking spaces 0
Total parking spaces 1
Condo Details
Amenities
Gym, Indoor Pool, Party/Meeting Room, Sauna, Tennis Court, Visitor Parking
Inclusions
Property History
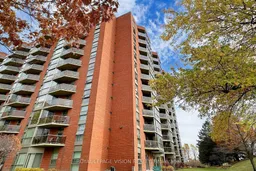 42
42Get up to 1% cashback when you buy your dream home with Wahi Cashback

A new way to buy a home that puts cash back in your pocket.
- Our in-house Realtors do more deals and bring that negotiating power into your corner
- We leverage technology to get you more insights, move faster and simplify the process
- Our digital business model means we pass the savings onto you, with up to 1% cashback on the purchase of your home
