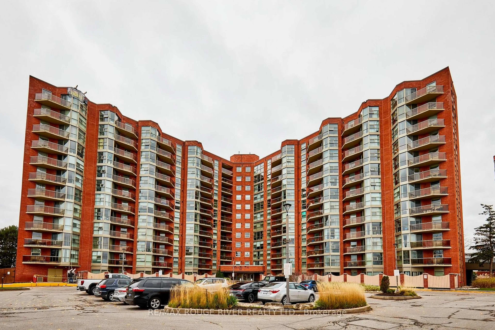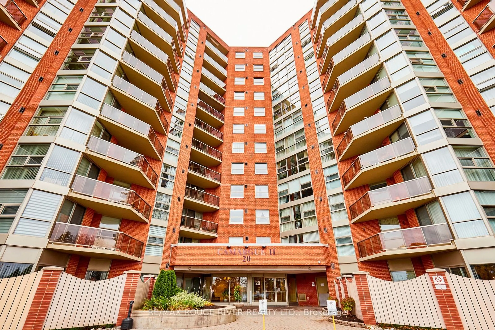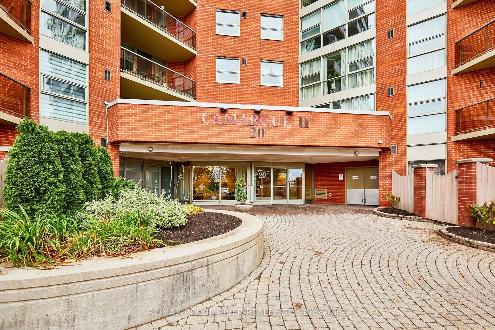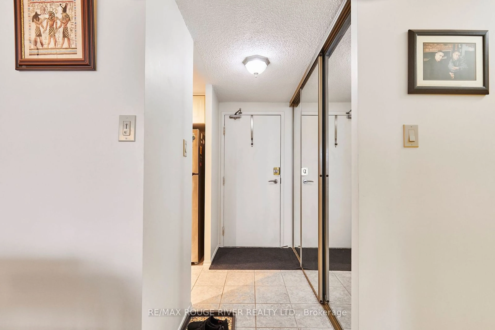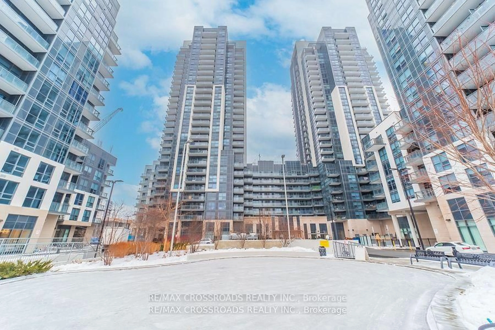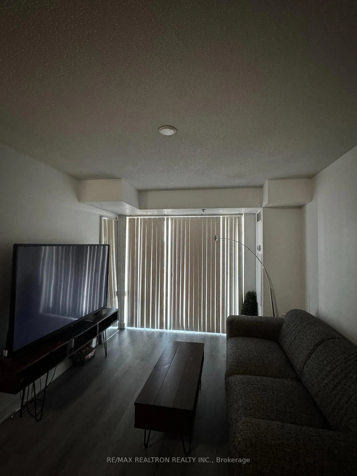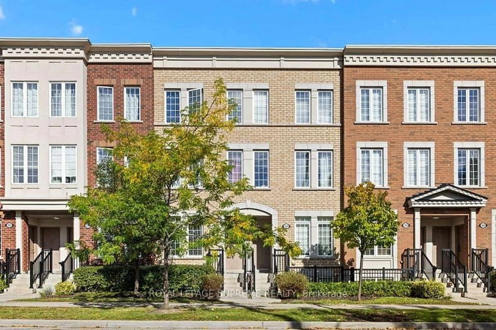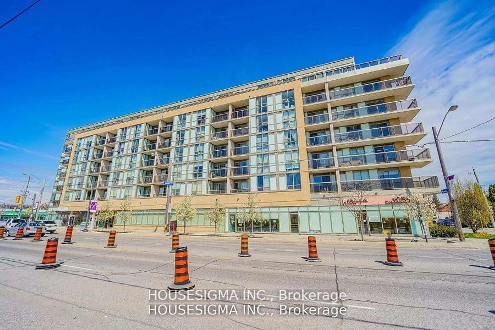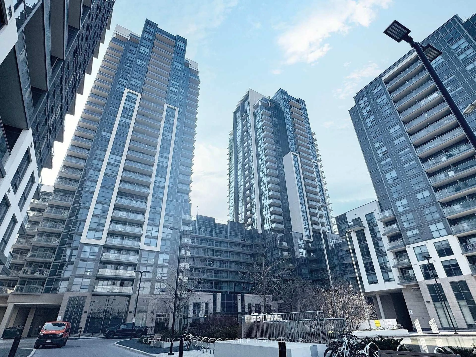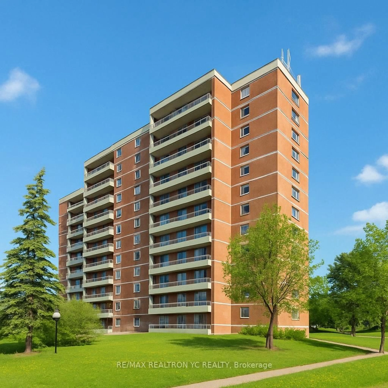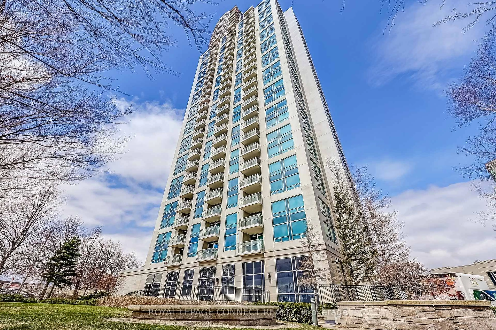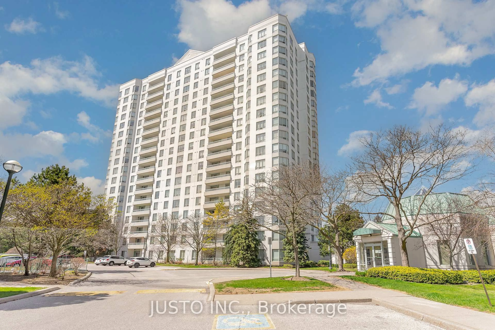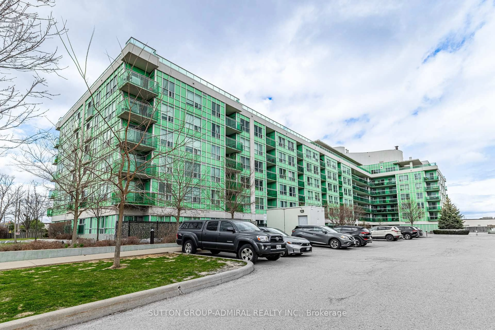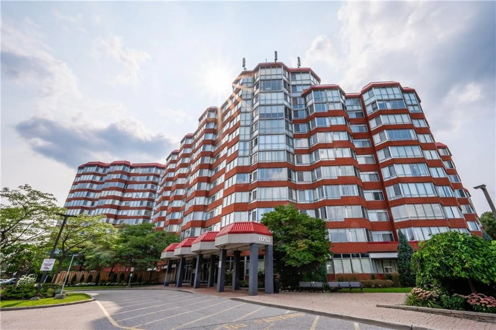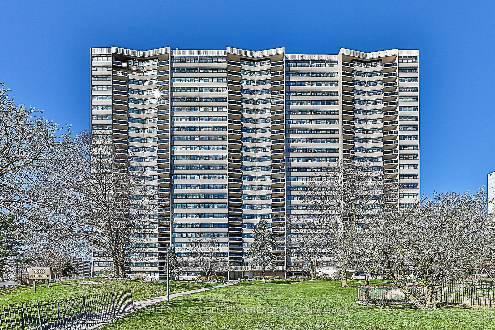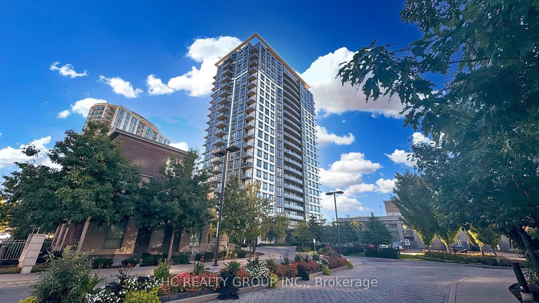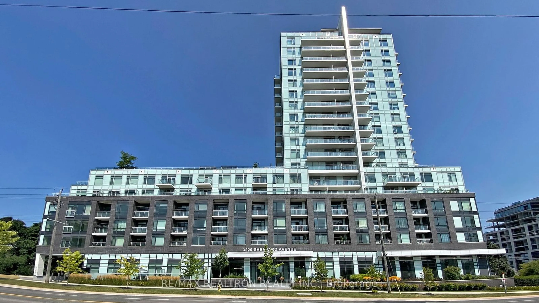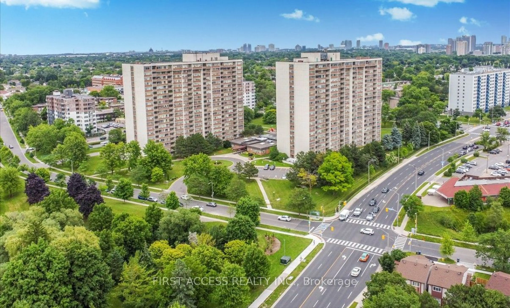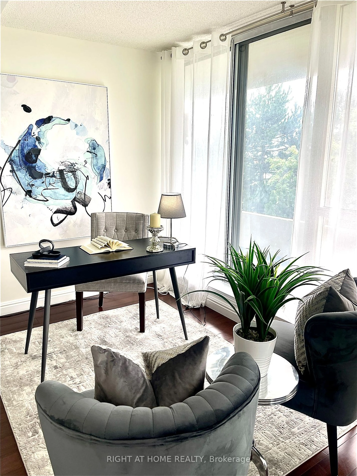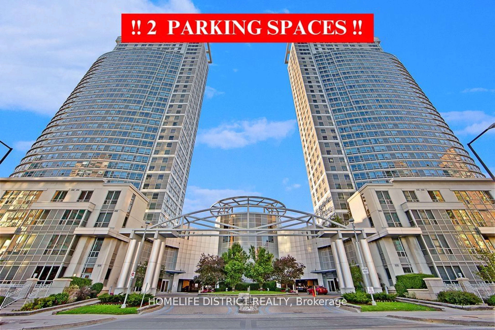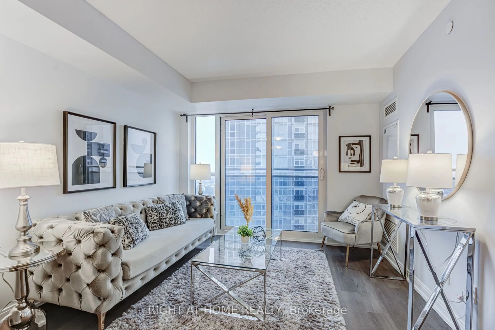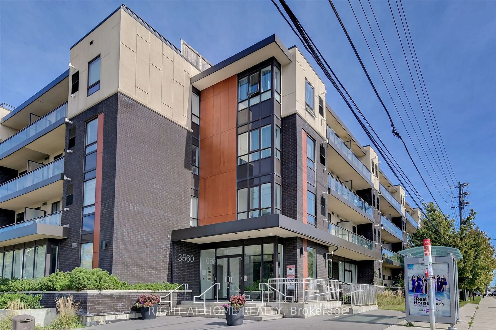20 Dean Park Rd #716, Toronto, Ontario M1B 3G9
Contact us about this property
Highlights
Estimated ValueThis is the price Wahi expects this property to sell for.
The calculation is powered by our Instant Home Value Estimate, which uses current market and property price trends to estimate your home’s value with a 90% accuracy rate.Not available
Price/Sqft$550/sqft
Est. Mortgage$2,576/mo
Tax Amount (2024)$1,488/yr
Maintenance fees$664/mo
Days On Market67 days
Total Days On MarketWahi shows you the total number of days a property has been on market, including days it's been off market then re-listed, as long as it's within 30 days of being off market.164 days
Description
Exceptional living space at the popular Camargh II residence! Well-maintained, expansive condo with two beds, 2 full baths and a total 1140 sq ft. The light-filled Living room features floor-to-ceiling windows with walk-out to the open balcony. Super efficient kitchen with full appliance package including dishwasher and built-in microwave; ceramic tile floor and custom backsplash. Primary suite includes 4-piece bath and walk-in closet. Spacious 2nd/guest bedroom and 3-piece bath, plus full in-suite laundry. A comprehensive amenities list includes: 24-hour concierge; indoor saltwater pool and hotub with updated change rooms, showers and sauna; well-equipped gym; tennis court; generous visitors parking area; library/games room; party room with kitchen facilities; all surrounded by several park-like acres of well-tended gardens, trees and shrubs. Excellent location, with easy transportation links- 401 interchange at the doorstep, ready access to TTC and the Rouge Hill Go Station nearby. Also within easy reach: the Toronto Zoo; Rouge National Urban Park; U of T Scarborough and the Toronto Pan Am Sports Centre. **EXTRAS** Note that heating costs are included in the maintenance fees.
Property Details
Interior
Features
Main Floor
Dining
2.12 x 4.22Open Concept
Kitchen
2.56 x 3.11Ceramic Floor / Stainless Steel Appl / Custom Backsplash
Primary
6.31 x 2.994 Pc Ensuite / W/I Closet
2nd Br
4.67 x 2.77Mirrored Closet
Exterior
Features
Parking
Garage spaces 1
Garage type Underground
Other parking spaces 0
Total parking spaces 1
Condo Details
Amenities
Concierge, Gym, Indoor Pool, Visitor Parking, Tennis Court, Games Room
Inclusions
Property History
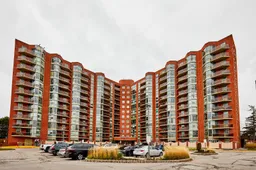 37
37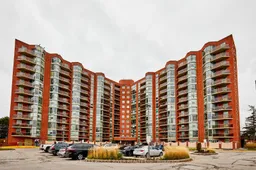
Get up to 1% cashback when you buy your dream home with Wahi Cashback

A new way to buy a home that puts cash back in your pocket.
- Our in-house Realtors do more deals and bring that negotiating power into your corner
- We leverage technology to get you more insights, move faster and simplify the process
- Our digital business model means we pass the savings onto you, with up to 1% cashback on the purchase of your home
