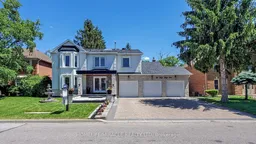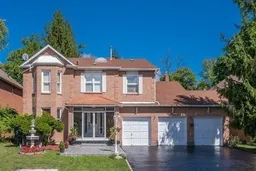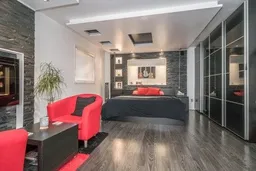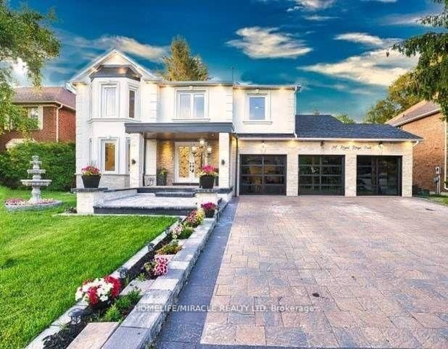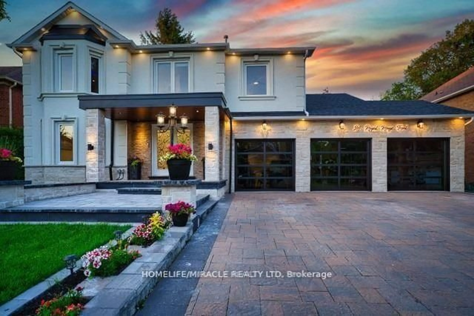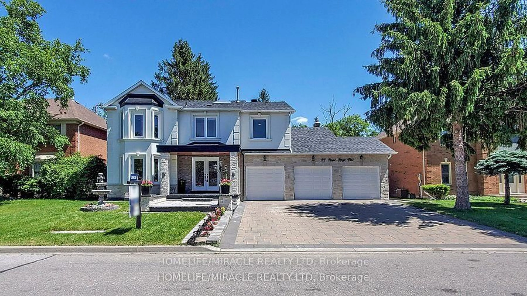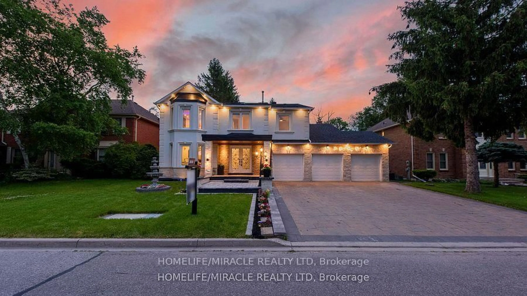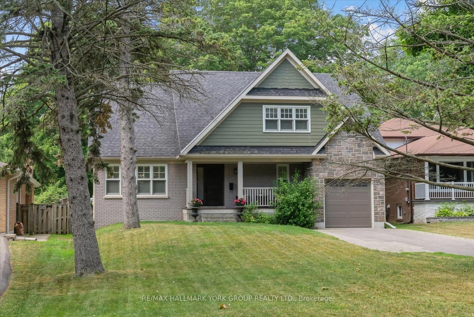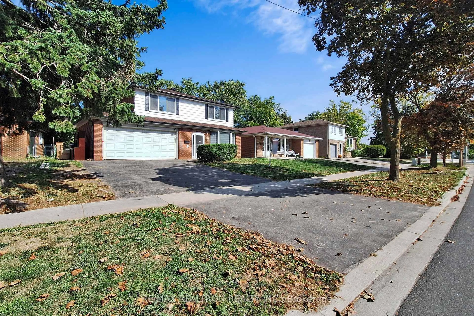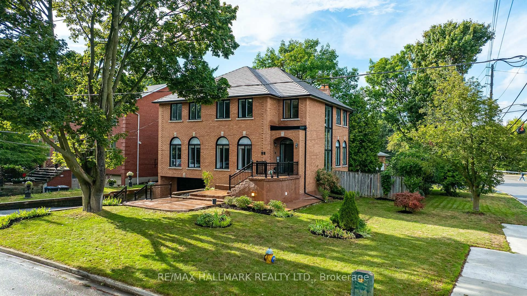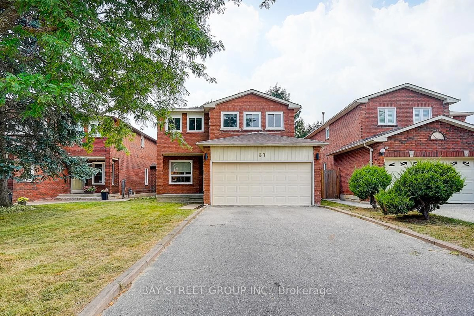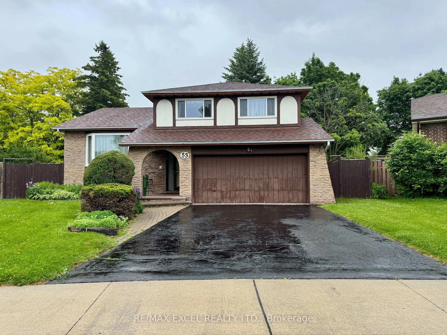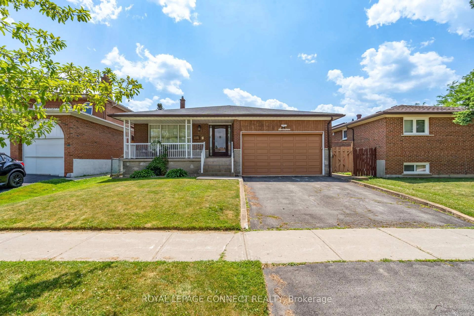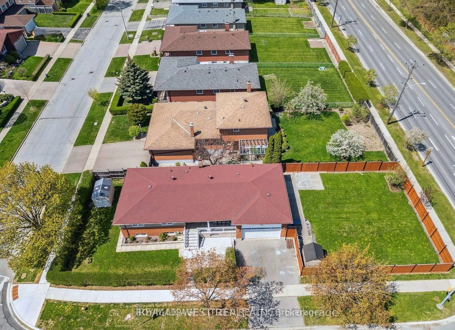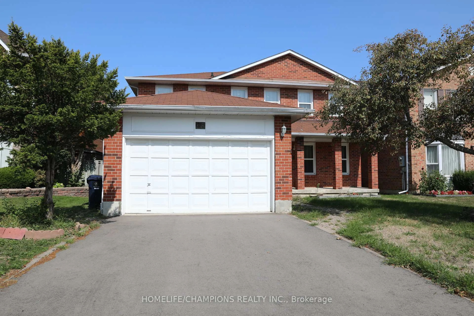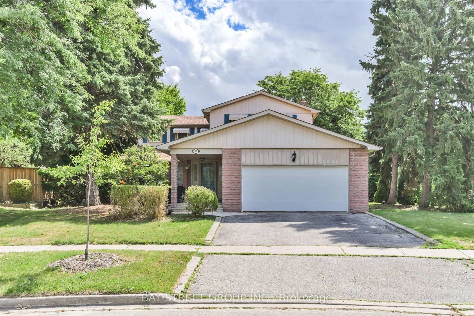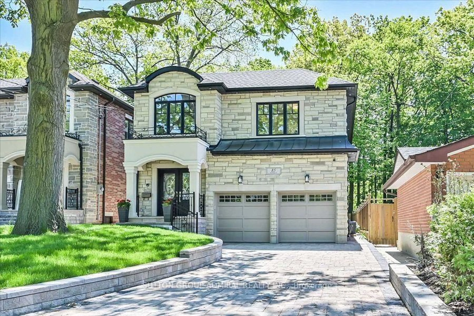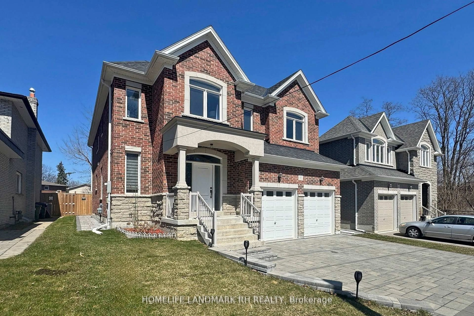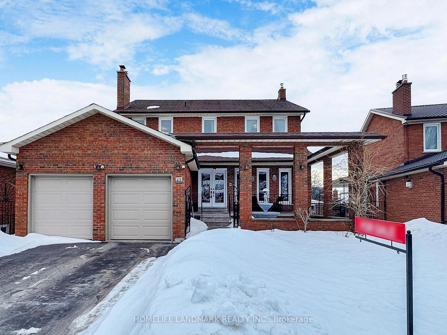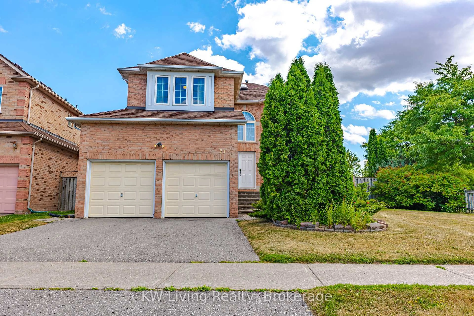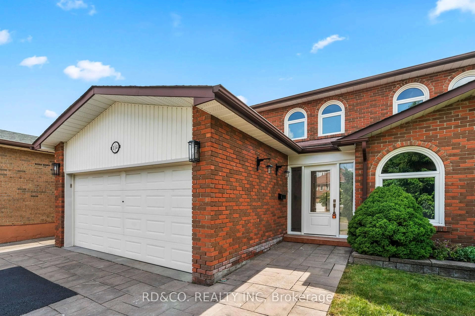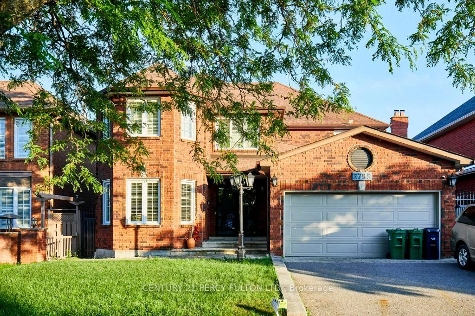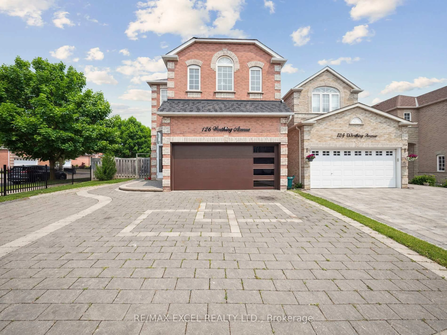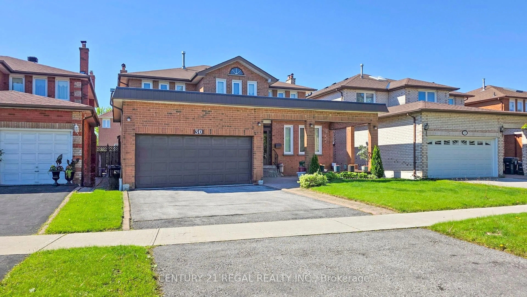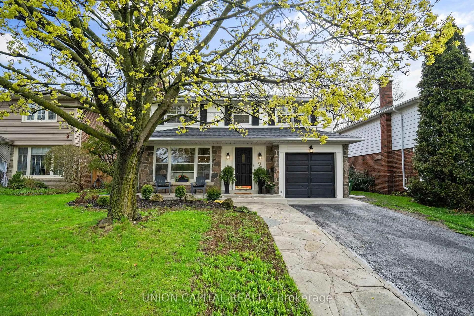24 Royal Rouge Tr, Toronto, Ontario M1B 4T3
Contact us about this property
Highlights
Estimated valueThis is the price Wahi expects this property to sell for.
The calculation is powered by our Instant Home Value Estimate, which uses current market and property price trends to estimate your home’s value with a 90% accuracy rate.Not available
Price/Sqft$604/sqft
Monthly cost
Open Calculator

Curious about what homes are selling for in this area?
Get a report on comparable homes with helpful insights and trends.
+2
Properties sold*
$1.2M
Median sold price*
*Based on last 30 days
Description
Exquisite Rouge Valley Ravine Estate A True Masterpiece of Luxury Living: Nestled on a prestigious street, this breathtaking ravine lot offers an unparalleled blend of elegance, comfort, and entertainment. Spanning over 5,000+ square feet of opulent living space, this newly renovated residence boasts over $500,000 in premium upgrades, meticulously designed with an open-concept vision. Unrivaled Craftsmanship & Features: - Grand interiors with soaring ceilings, exquisite finishes, and an Onyx 10-foot backlit island and backsplash elevate the heart of this home a chefs dream kitchen equipped with two Wolf stoves and quartz countertops. - Lavish master retreat featuring an expansively designed master suite with a wall-to-wall walk-in closet and a spa-like six-piece ensuite with a Jacuzzi. - Ultimate convenience with two full laundry suites on both the main and second floors. - Sophisticated exteriors include a new black-tinted glass three-car garage, an extended stone driveway with parking for up to nine cars, and new stone landscaping. Your Private Resort Awaits: - Heated in-ground pool and hot tub - Stone fireplace and sauna room - Billiards table and glass solarium for year-round enjoyment - Expansive deck with glass railing, overlooking the Rouge Valley Additional Highlights: New roof and skylight, smart custom window coverings, oak staircase, LED pot lights, sprinkler system, security cameras, and more. Prime Location: Minutes from Highway 401, the University of Toronto, Lake Ontario, and the GO Station. This is more than a homeit is a statement of luxury living. A rare opportunity that exceeds all expectations.
Property Details
Interior
Features
Main Floor
Office
3.68 x 4.6Tile Floor
Living
3.68 x 8.99Tile Floor
Great Rm
4.34 x 6.34Tile Floor
Kitchen
4.72 x 4.01Greenhouse Kitchen / Stainless Steel Appl
Exterior
Features
Parking
Garage spaces 3
Garage type Attached
Other parking spaces 6
Total parking spaces 9
Property History
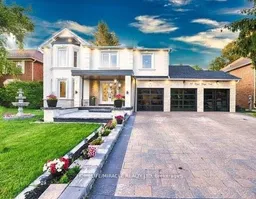 40
40