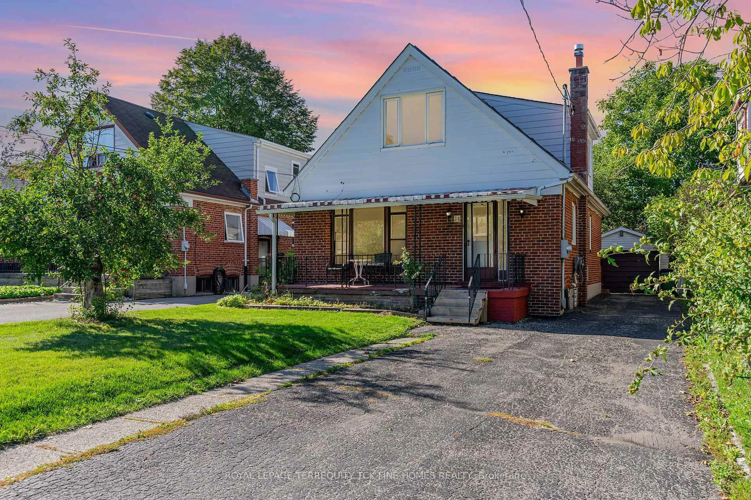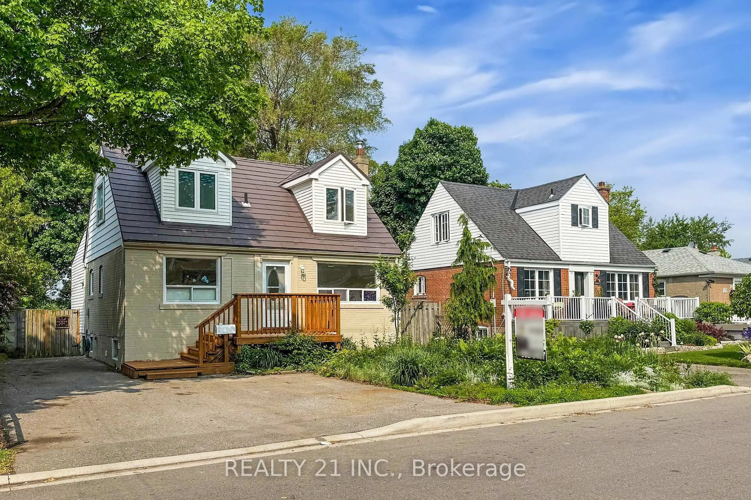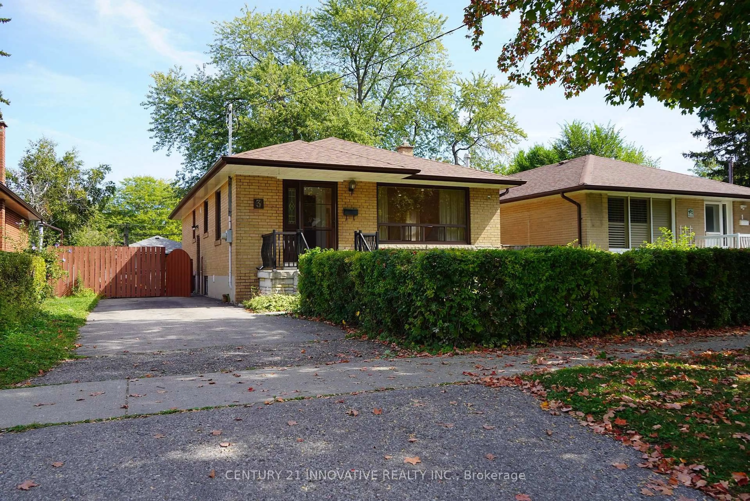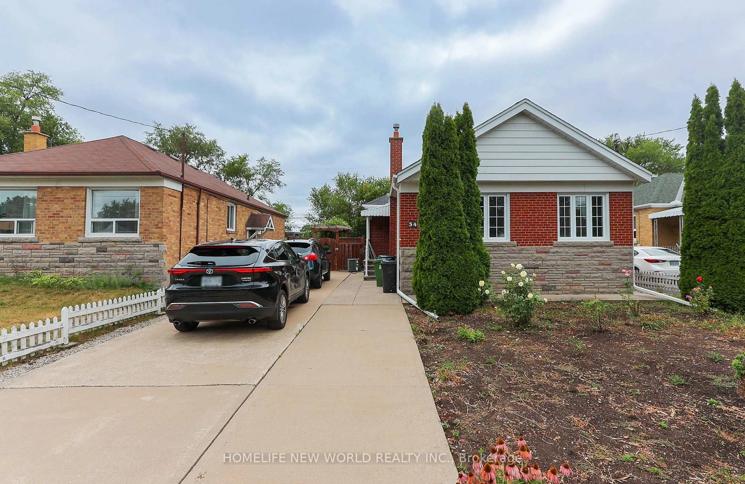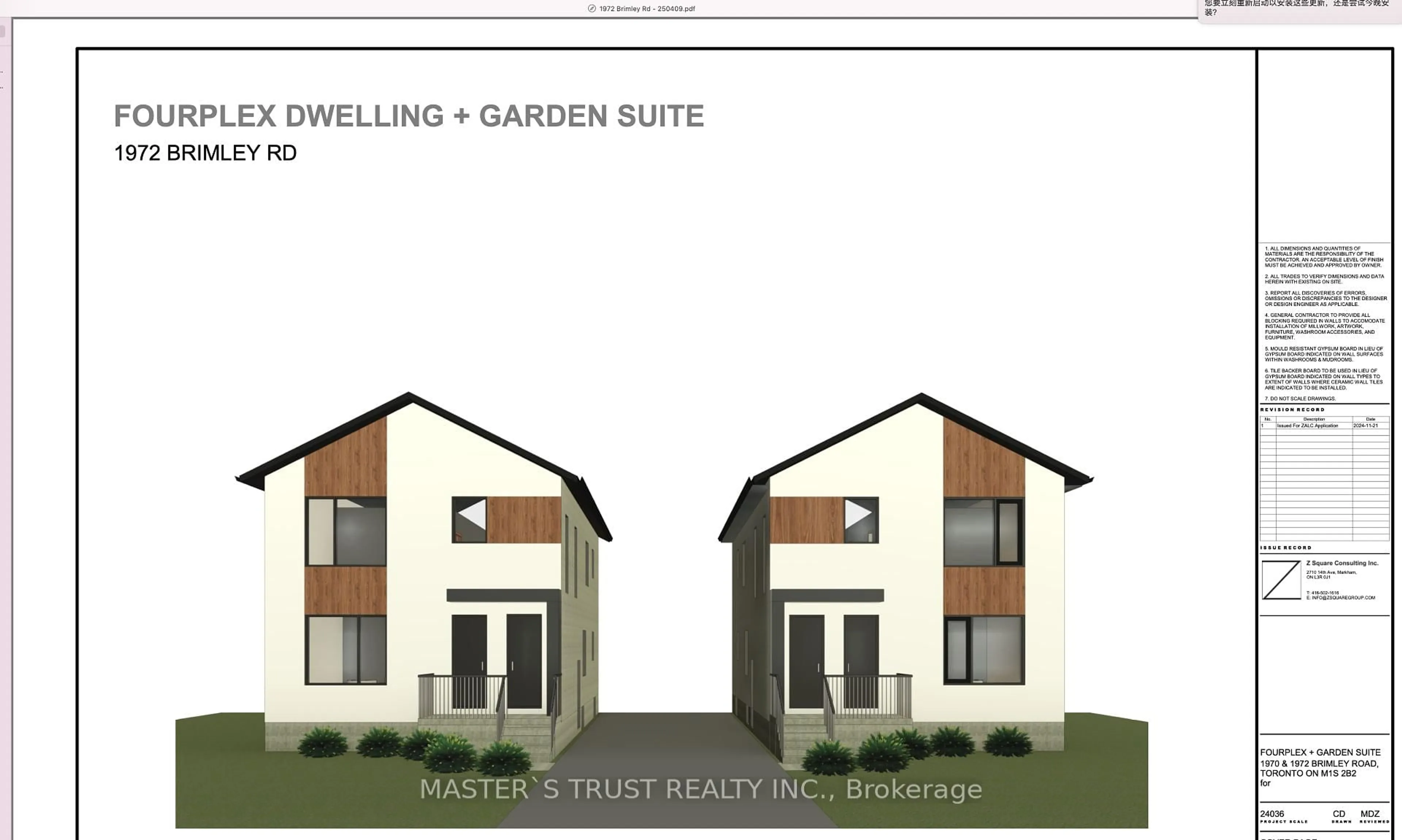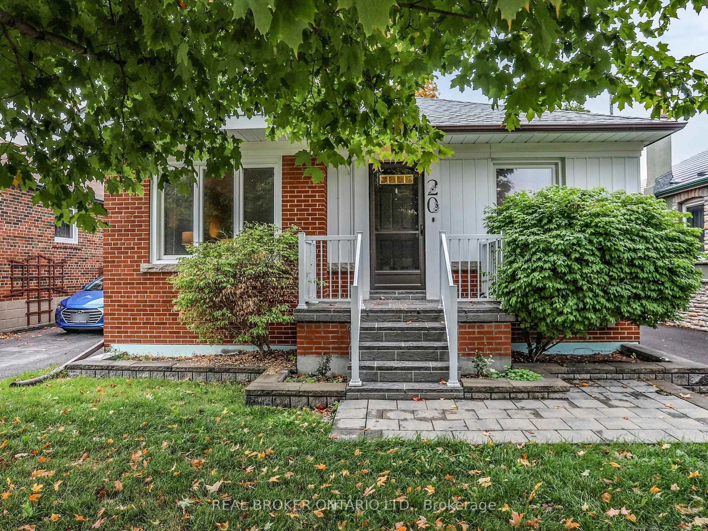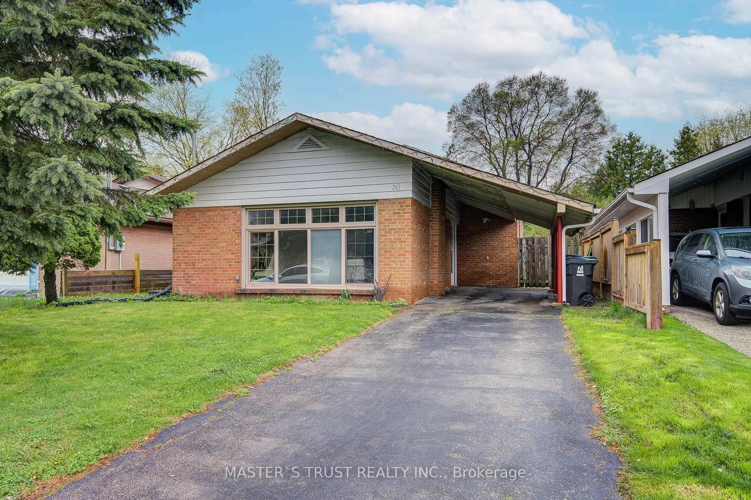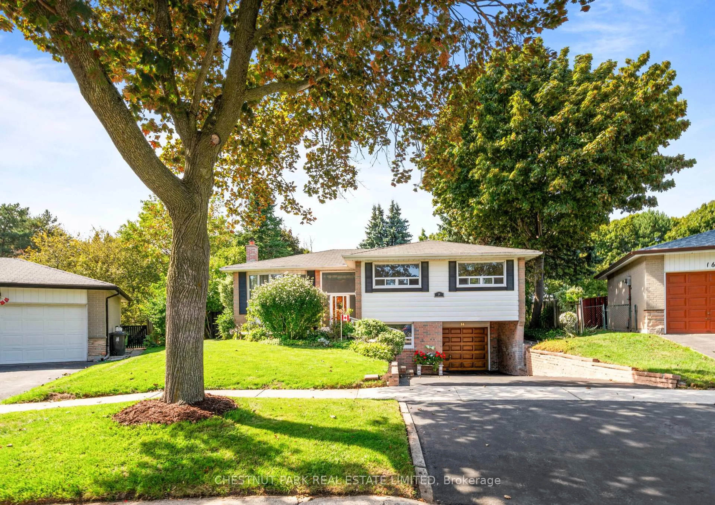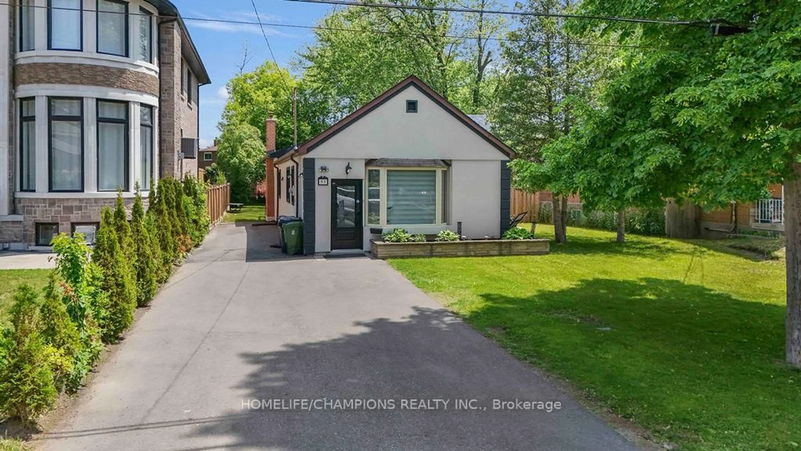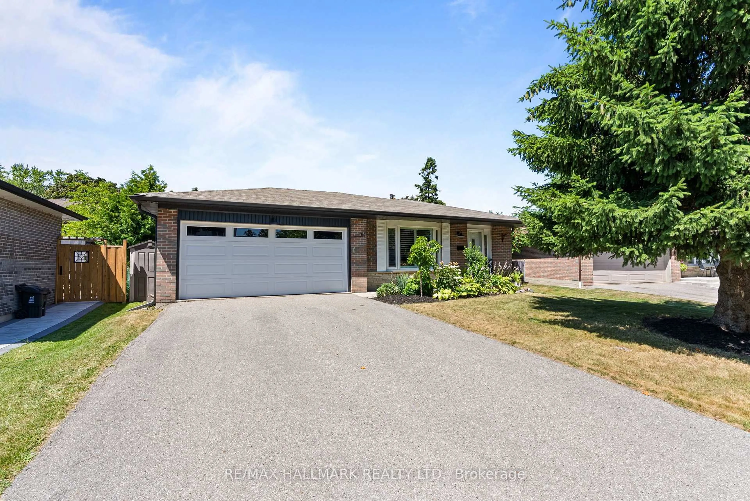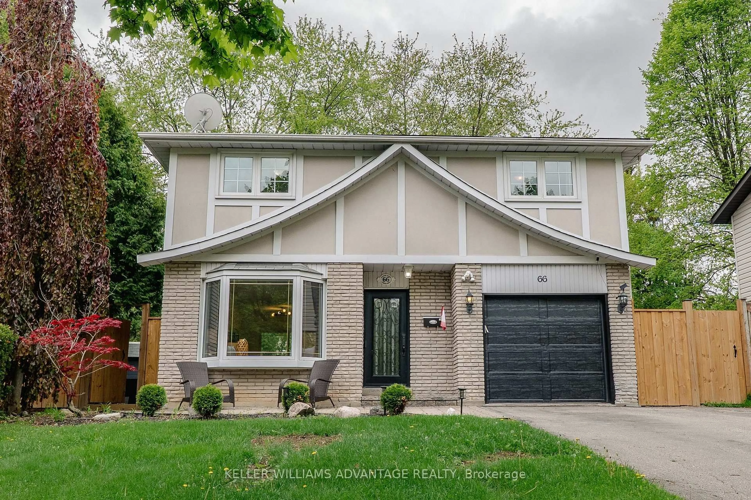**Preemptive Offer being considered April 19th prior to Noon** Prime West Rouge Lakeside Community: Sprawling $$ Renovated Ranch Bungalow With Bright Walkout Basement Nestled On A Sunny South Premium Pool-Size Lot With Amazing Lush Garden Privacy! Owners indicate Home was Gutted Back To The Studs in 2011 and then Renovated Top-To-Bottom!! Love Open Concept Great Room Living? $$ Stunning Renovated Open Concept Kitchen has Breakfast Bar, Granite Counters & Stainless Steel Appliances...Overlooking Great Room & Fireplace Plus Double Doors To Main Level Sundeck For Summer BBQ's And Entertaining! Modern Renovated Bathrooms! 3 Main Bedrooms Including King-Size Primary! Huge Lower Level Recreation Media Family Room With Fireplace, Walks Out To Ground Level Patio, Hot Tub, Fire Pit, Massive Cedar Lower Sundeck And Lots Of Space For Family Fun And Children To Run & Play In Backyard Oasis. Easy Walkout Access for Future In-Law Potential. 7 Car Parking...Expanded Double Driveway (6) & Garage/Workshop (1)! Your 'Home & Cottage' In The Rouge! Stroll to Excellent Schools, Rouge River & Beach, National Park, Waterfront Trails Along The Lake! Quick Access to TTC Buses, GO Train & #401 for Easy Commuting! Just Move In & Relax. Enjoy Your Lifestyle Living Near The Lake!!
Inclusions: $$$ Thousands Invested In Reno's And Upgrades In Recent Years 2011-2025! Renovated Open Concept Kitchen and Bathrooms, Stainless Steel Refrigerator with Ice/Water Features, Stove, B/I Microwave & Dishwasher; Washer & Dryer, Newer Roof Shingles, High Efficiency Gas Furnace, Thermal Windows, Exterior Doors, Central Air, Electrical Panel 200 Amps, Upper Great Room Sundeck with Glass Panels(10'x20'), Massive Lower Cedar Sundeck(20'x20'), Hot Tub, Garden Shed With Power (10'x10'), $$Landscaping, Enlarged Double Driveway & Retaining Wall, Garage Parking & Workshop, GDO & Remote, Extensive Interior Upgrades including Drywall, Wiring, Flooring & More! List of Features & Upgrades available soon!
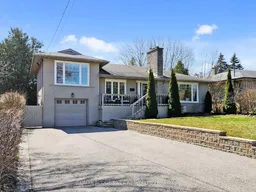 50
50

