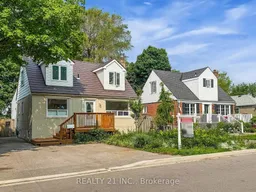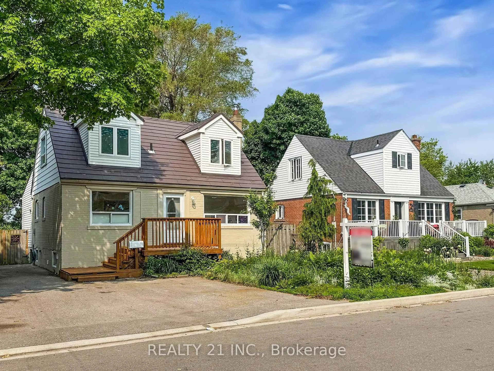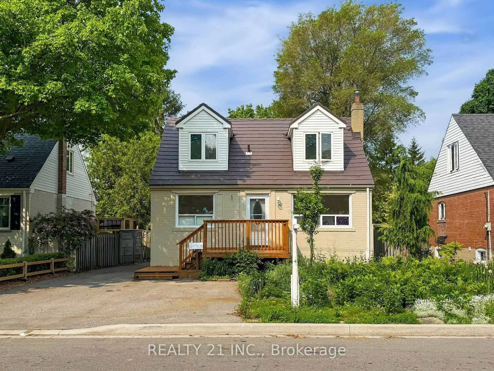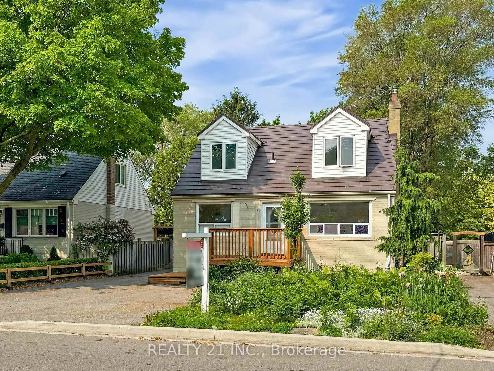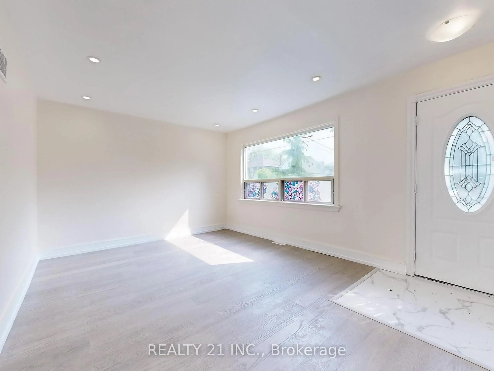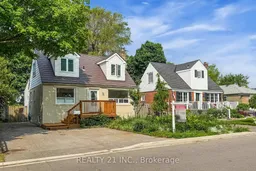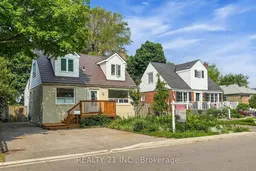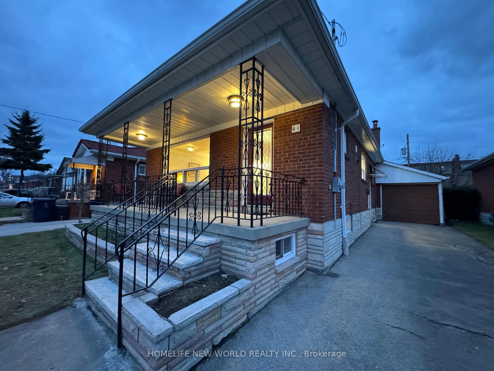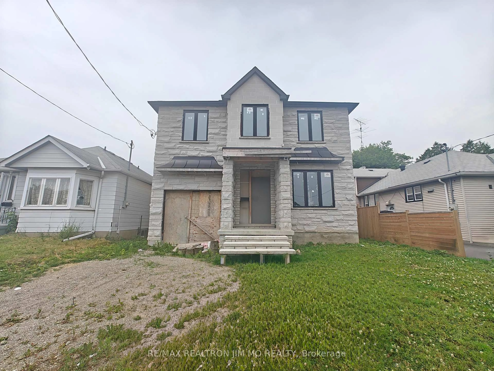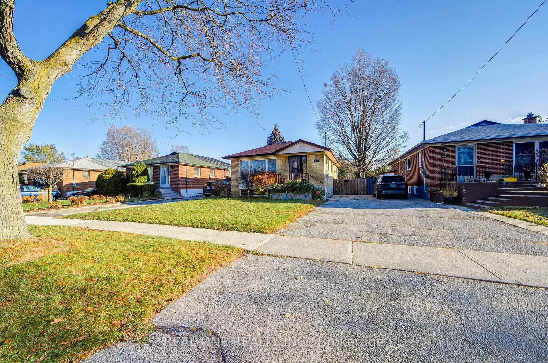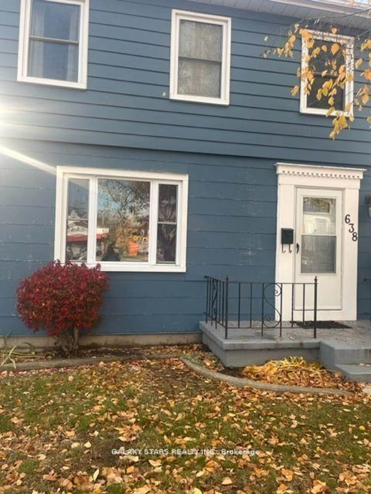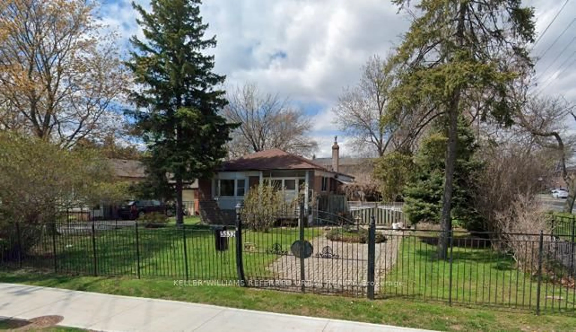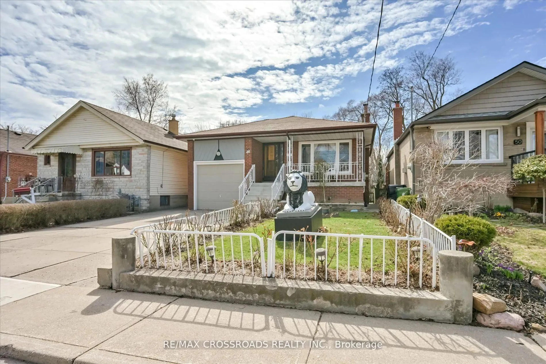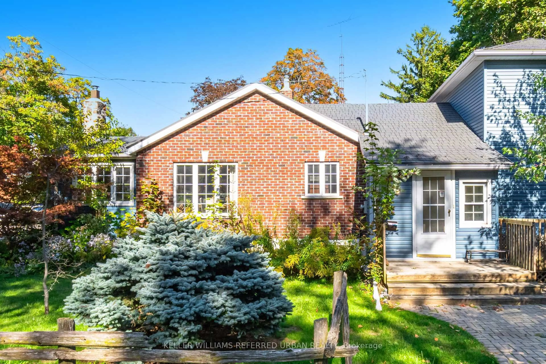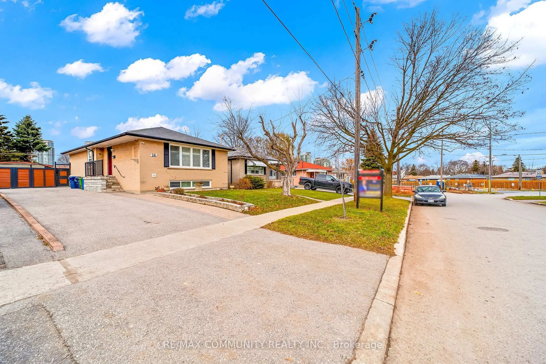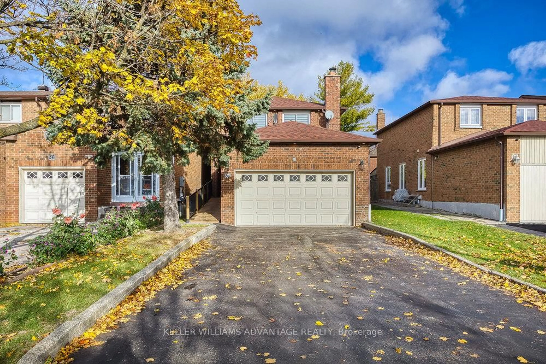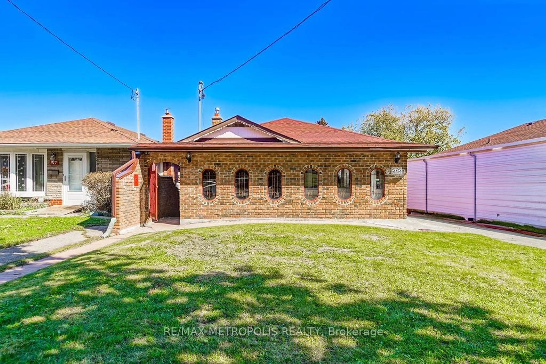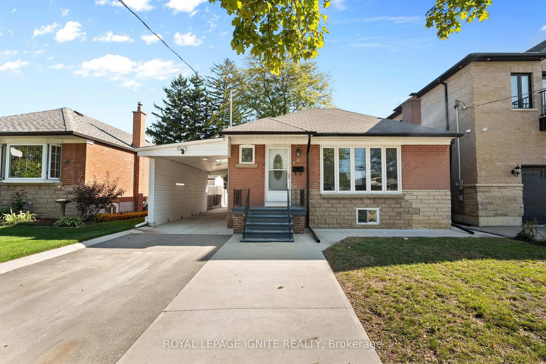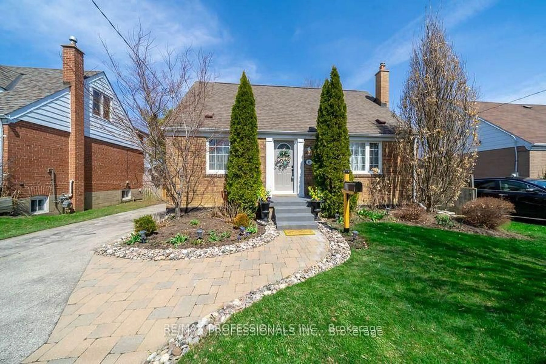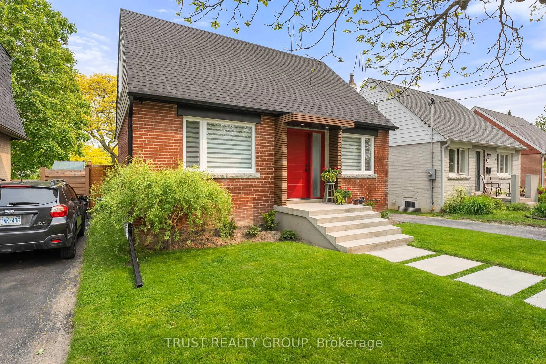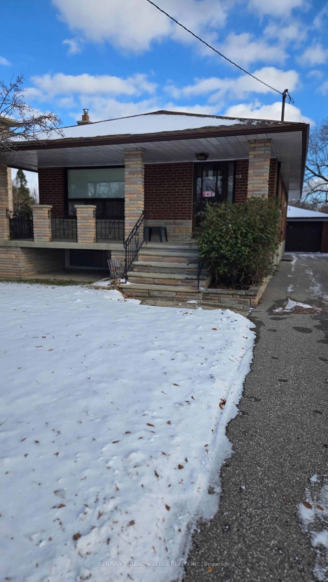98 Natal Ave, Toronto, Ontario M1N 3V6
Contact us about this property
Highlights
Estimated valueThis is the price Wahi expects this property to sell for.
The calculation is powered by our Instant Home Value Estimate, which uses current market and property price trends to estimate your home’s value with a 90% accuracy rate.Not available
Price/Sqft$709/sqft
Monthly cost
Open Calculator
Description
This spacious 3+2 Bedrooms 3 washrooms home is a hidden gem in the Cliffside Village community. Updated 2 Kitchens, 3 Washrooms, New Engineered Hardwood floor, New Paint, Up stair Stack Laundry and basement has another laundry. It boasts a prime location, backing onto Natal Park and just a few steps from the Go Train. With two large dormers on the upper level and a rear kitchen addition, this home has character and charm. It features three bathrooms, and 2 bedrooms finished basement with separate entrance that provides plenty of additional living space. The huge private lot measures 45 x 150 feet, providing ample room for outdoor activities and relaxation. Recently updated roof and furnace provide peace of mind. Its location is hard to beat, with good schools, TTC, shopping, and bluffs all within easy reach. Plus, it's only a 20-minute commute to downtown. You will want to take advantage of this one of-a-kind opportunity to create your dream home. Metal roof, no need to replace any more.
Property Details
Interior
Features
2nd Floor
2nd Br
5.01 x 3.3hardwood floor / Closet / Window
Primary
5.3 x 3.12hardwood floor / Closet / Large Window
Exterior
Features
Parking
Garage spaces -
Garage type -
Total parking spaces 3
Property History
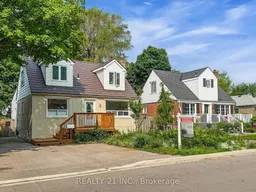 45
45