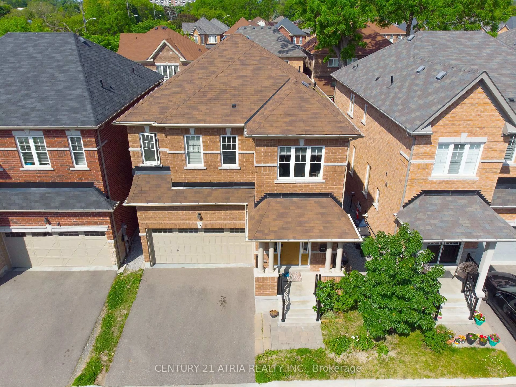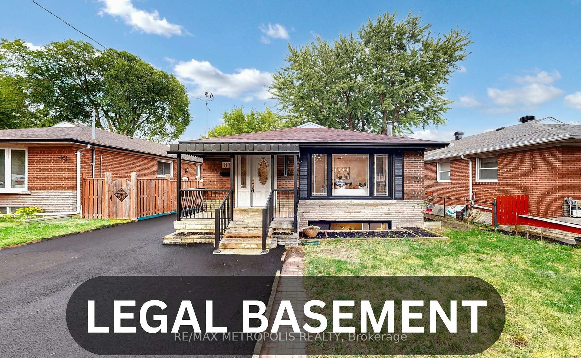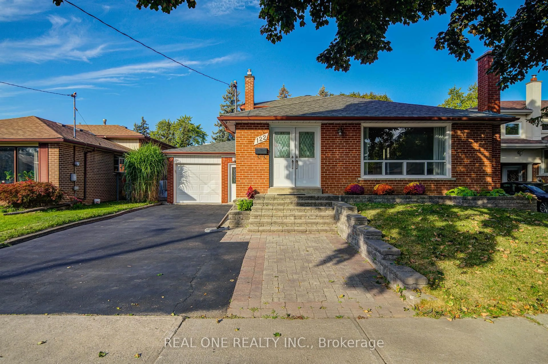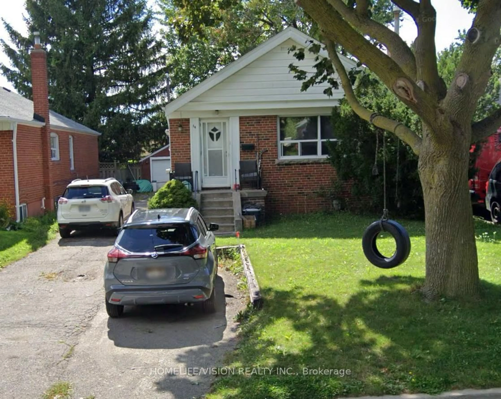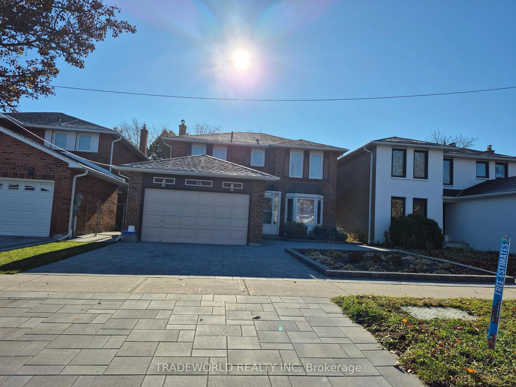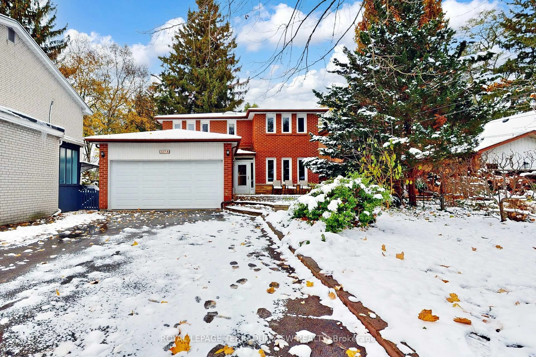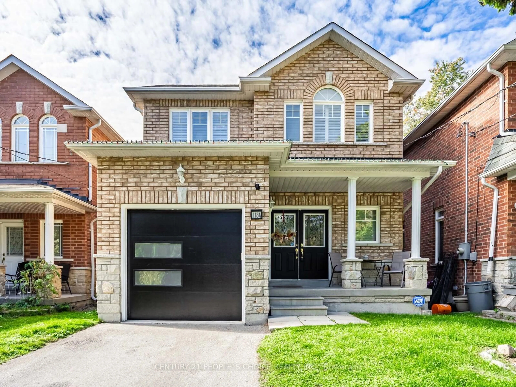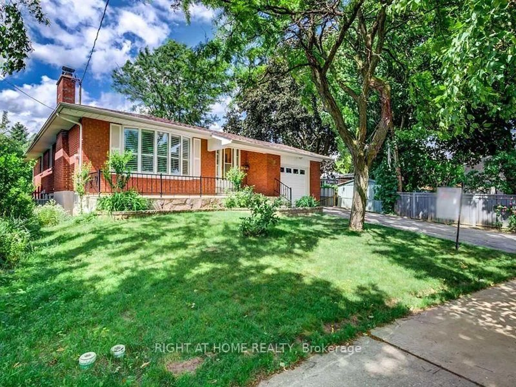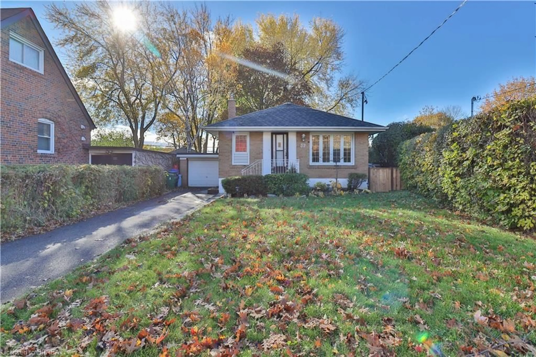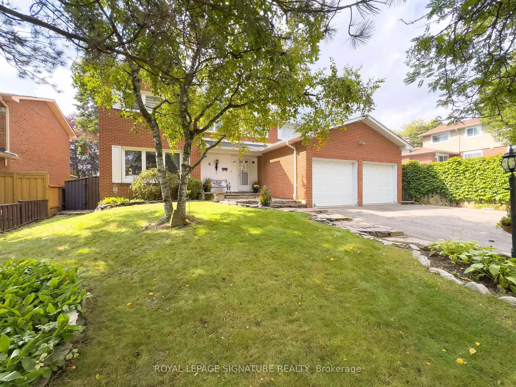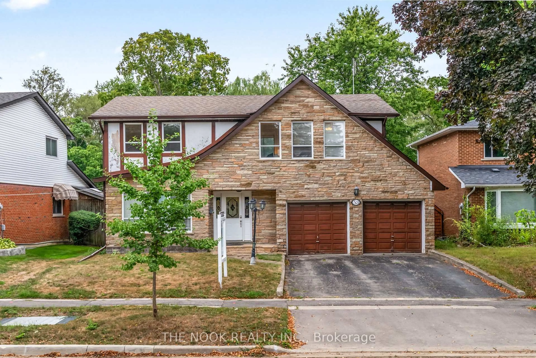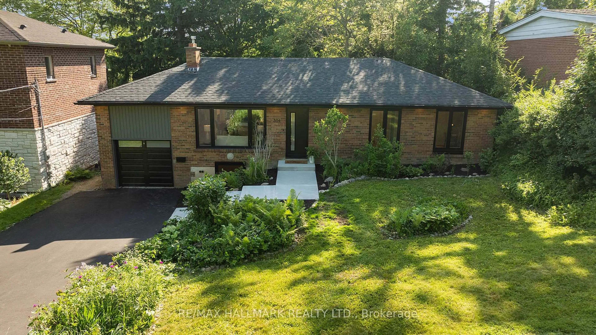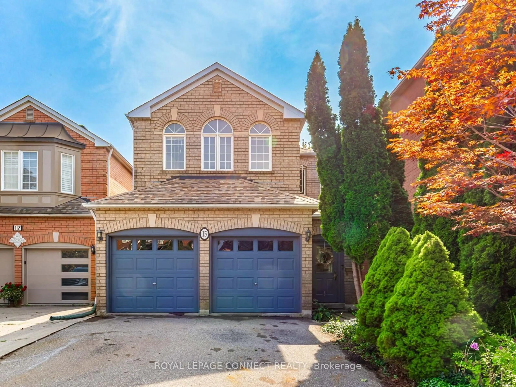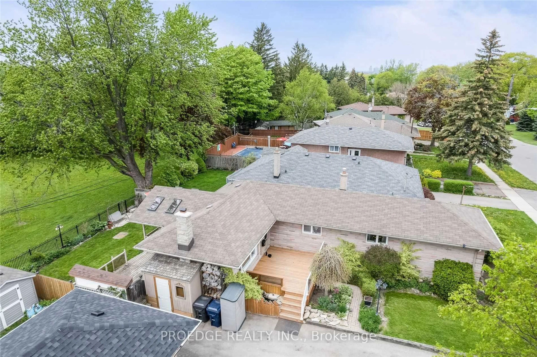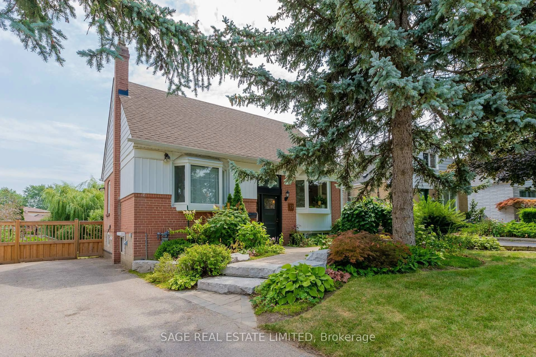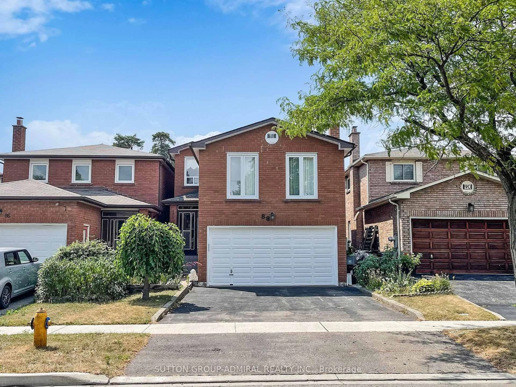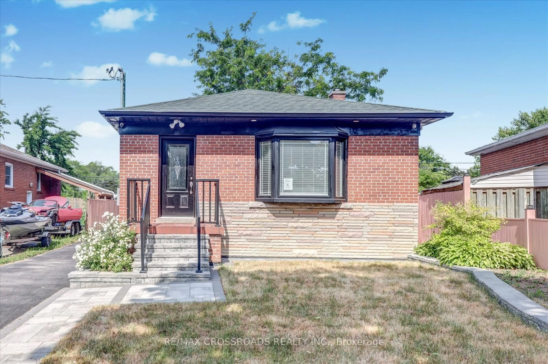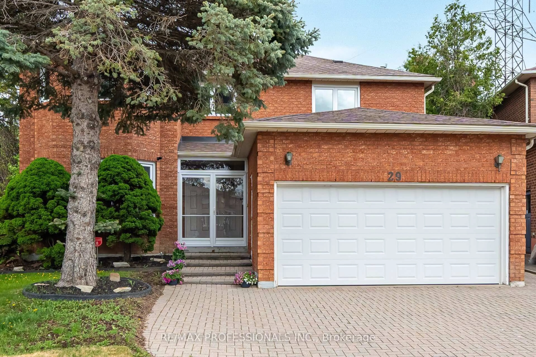Welcome to 204 Rouge Hill Drive - A Rare Gem in the Heart of West Rouge! JUST STEP TO THE BEACH!!! Nestled in one of Toronto's most desirable waterfront communities, this spacious and beautifully maintained bungalow sits just steps away from Rouge National Urban Park, Rouge Beach, and The Scenic Waterfront Trail - Perfect for walking, jogging, or biking amidst nature. Boasting a 50 x 200 lot, this home offers endless possibilities: move in and enjoy, renovate and expand, or build your dream custom home. Surrounded by executive homes on a quiet street, this property provides both tranquility and potential. Main Level features 3 spacious bedrooms with 2 full bathrooms with heated floors! Bright open-concept living and dining areas with gleaming hardwood floors. Updated kitchen with quality cabinetry and modern finishes. Freshly and professionally painted throughout. Lower Level Features: 2+1 bedroom apartment and a separate studio apartment - both with private entrances. Perfect for rental income to offset mortgage costs. Outdoor Features: Large Garage, fully fenced - extra-deep backyard with large deck and an inground pool. Ideal for summer BBQs with friends and family. Minutes from Rouge Hill GO Station (Just a 30-minute GO train ride to Union Station - perfect for work commuting or enjoying downtown entertainment), Hwy 401, TTC, and all amenities. Whether you're an end user, builder, renovator, or investor, this home offers the perfect balance of space, income potential, location, and lifestyle. Enjoy the best of both worlds peaceful, nature-filled surroundings with unbeatable access to the city.
Inclusions: Ss Fridge, Ss GE Gas Cook Top With Safety Feature. Ss Wall Mount Microwave and Oven, Ss B/I Dishwasher, 200 Amp Electrical Panel, Lighting Fixtures, 2 Electric Fireplaces With Stone Mantels, Pool & Equipment. Hot Water Tank - Owned. 2 Large Garden Sheds.
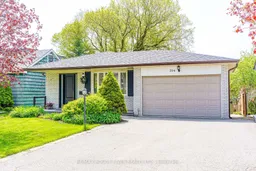 49
49

