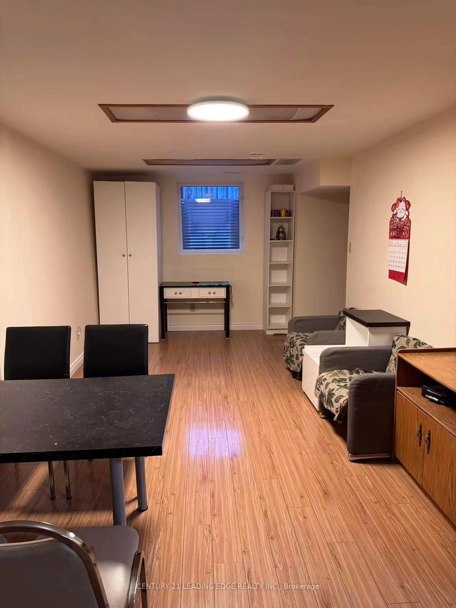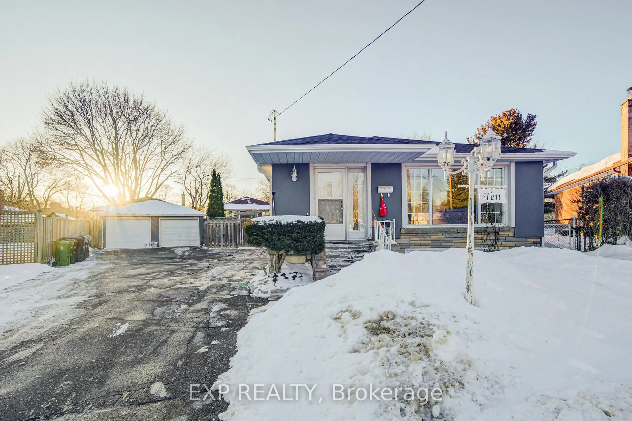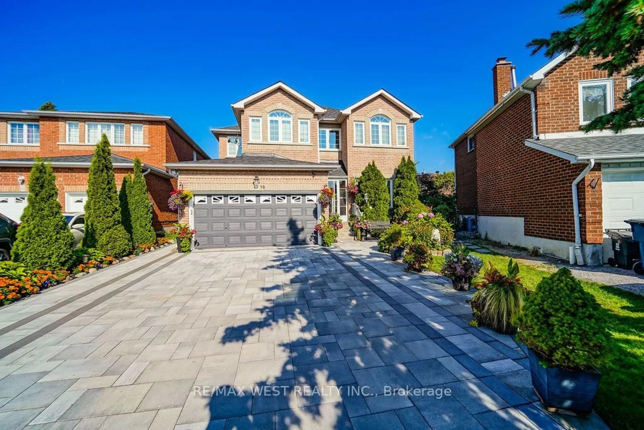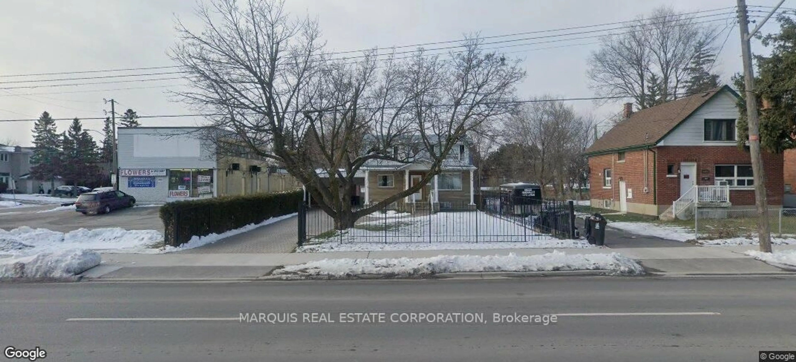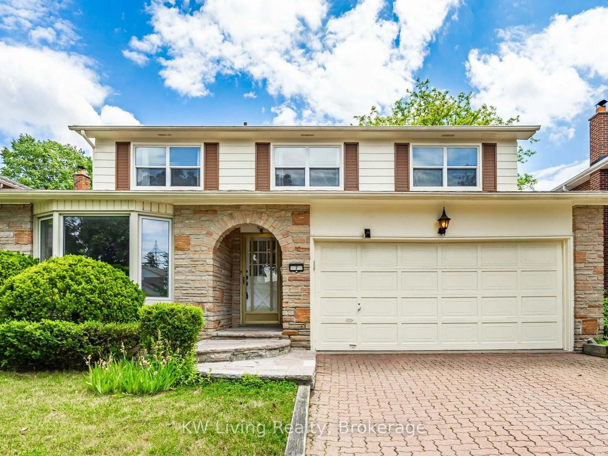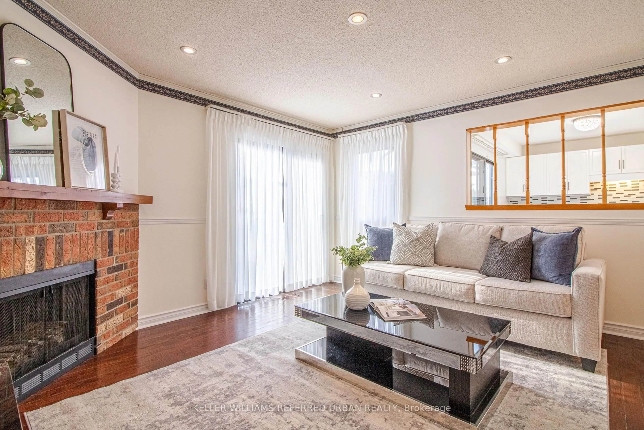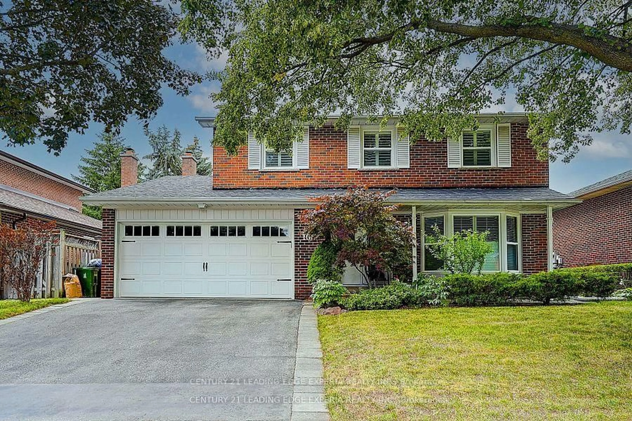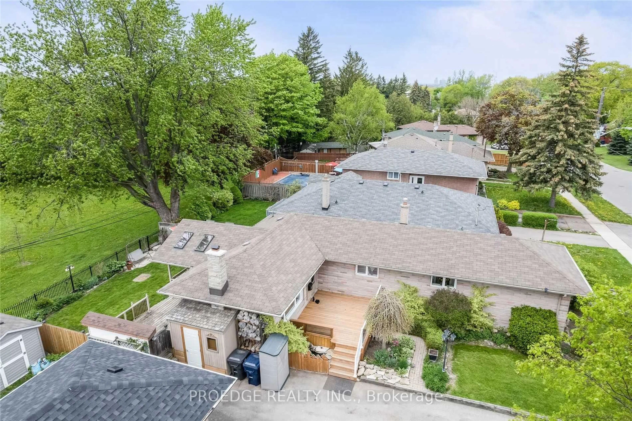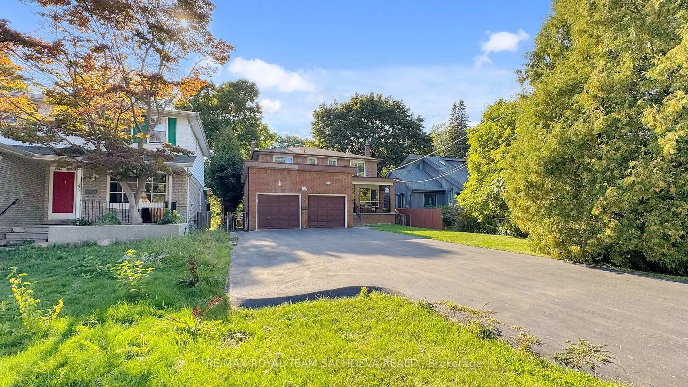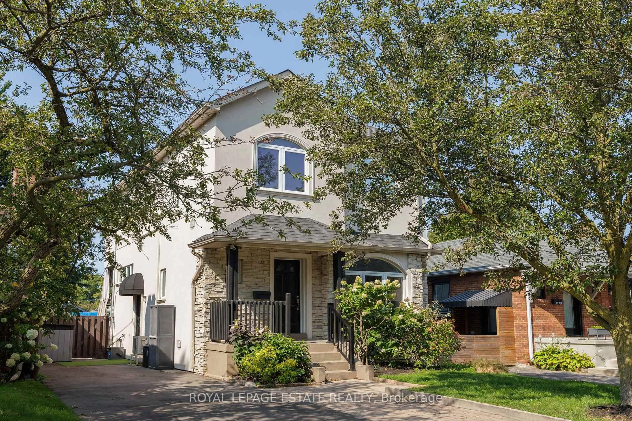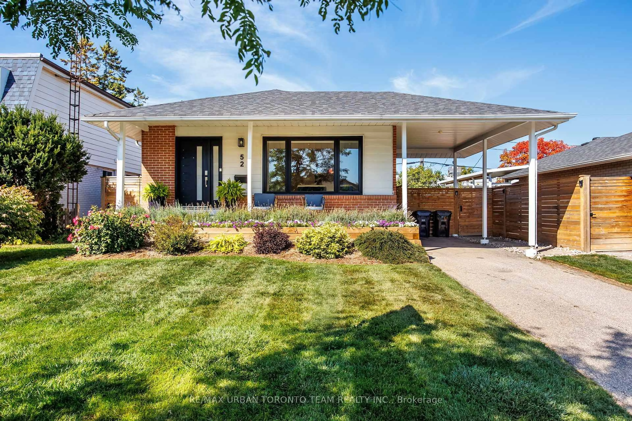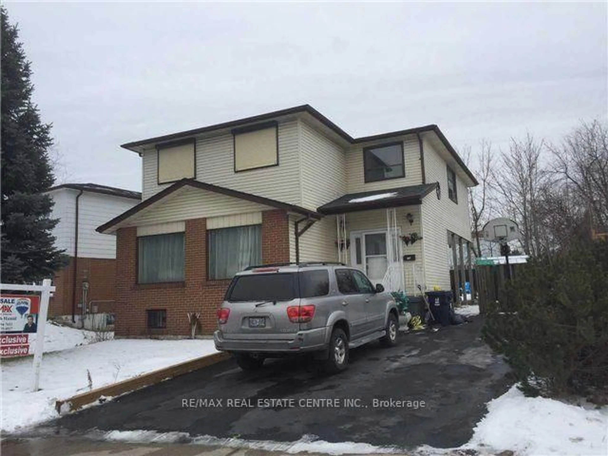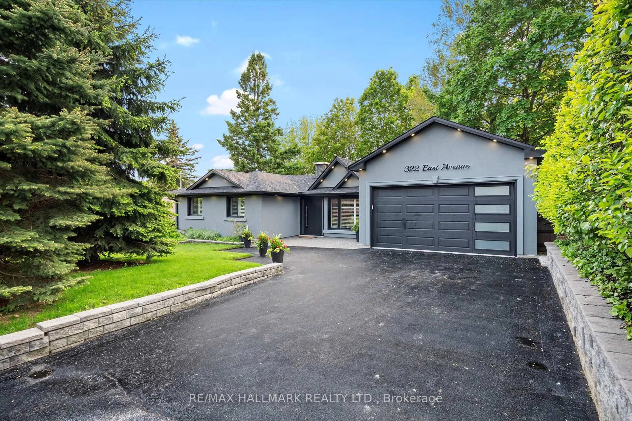Spacious 4-Bedroom Home in a Family-Friendly Scarborough Neighbourhood. Offering over 2,000 sq. ft. of well-maintained living space, this home provides excellent potential to customize to your taste. The functional layout features a large living and dining area ideal for gatherings, plus a mid-level family room with a brick fireplace that can serve as a cozy retreat or be converted into a 5th bedroom. The spacious eat-in kitchen overlooks the backyard with ample green space, and original hardwood floors run throughout. The upper level includes a generous primary bedroom with 3-piece ensuite, three additional bedrooms, and a 4-piece main bath. The partially finished basement, with a separate entrance, offers a rec room, 3-piece bathroom, and extra space for storage or customization perfect for in-law use or rental potential. Conveniently located near parks, community centres, Pacific Mall, schools, and transit including Milliken GO Station and TTC, this home combines space, location, and opportunity. Being sold as-is.
Inclusions: All appliances (as-is), window coverings (as-is) and ELF (as-is)
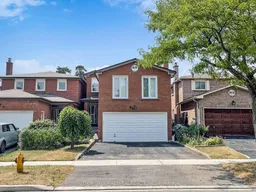 46
46


