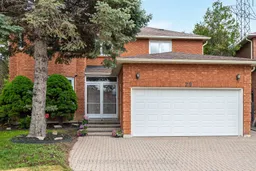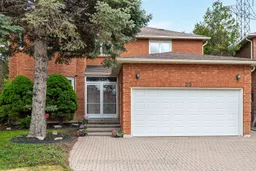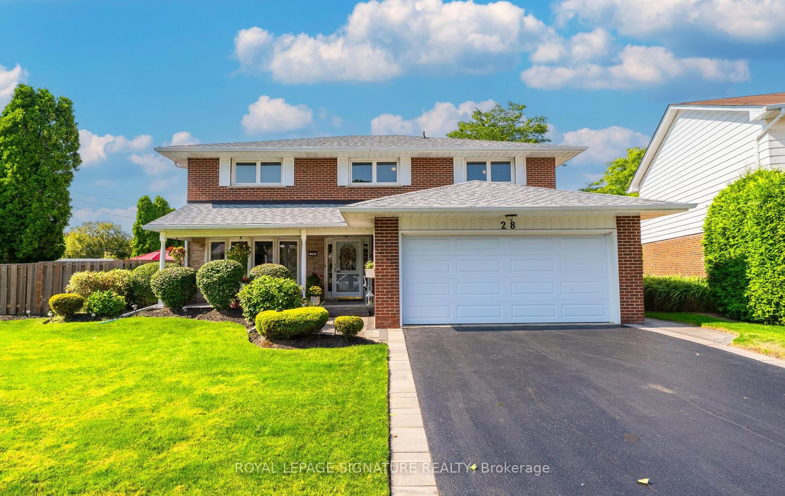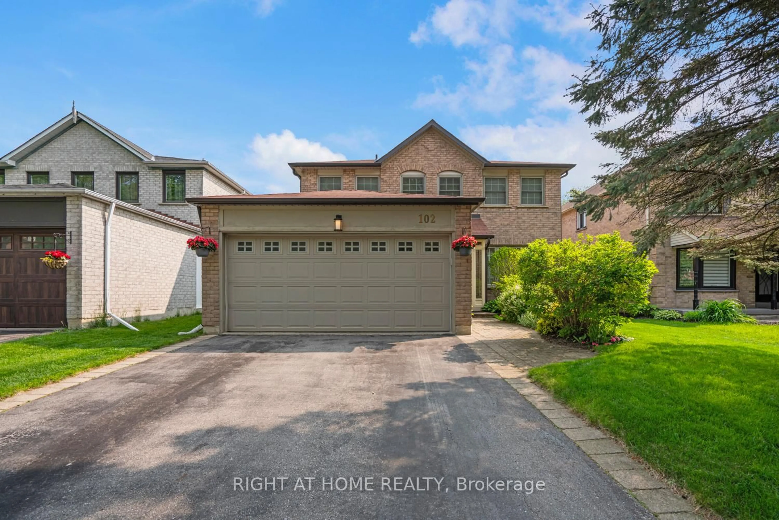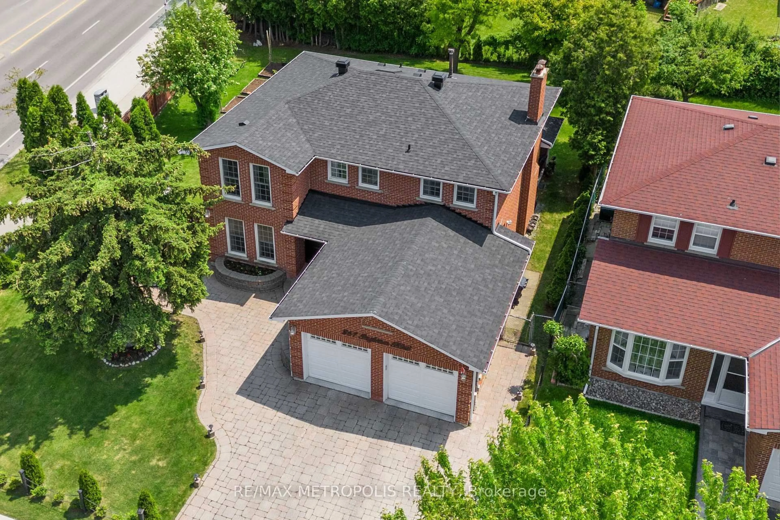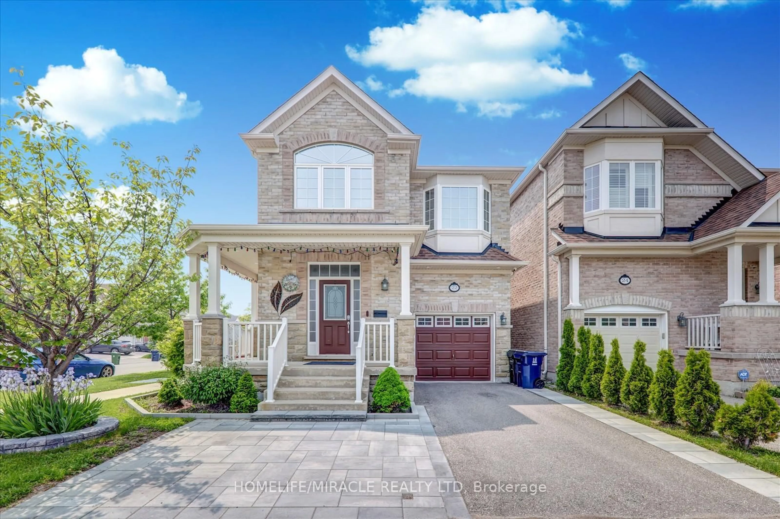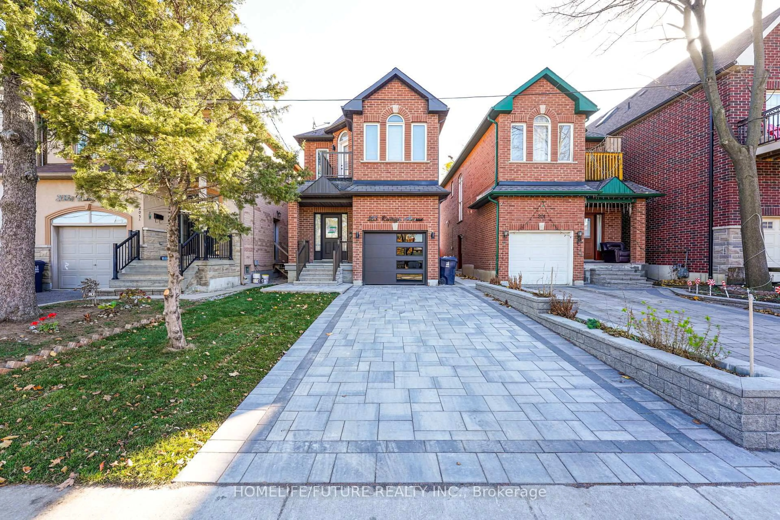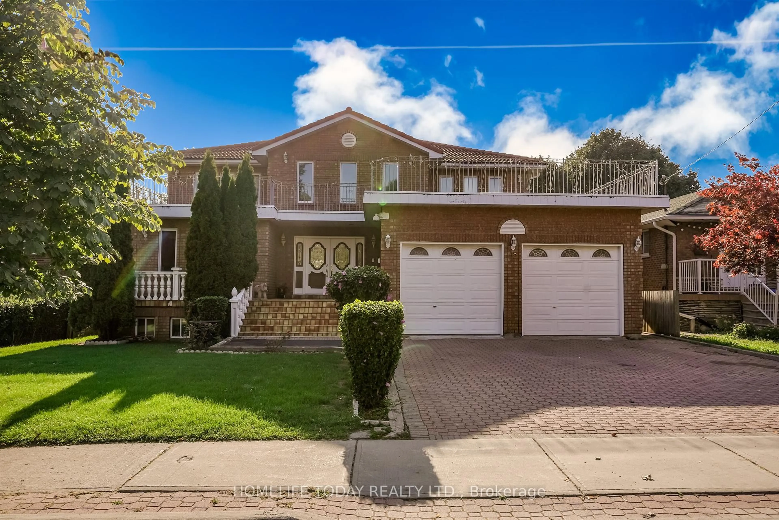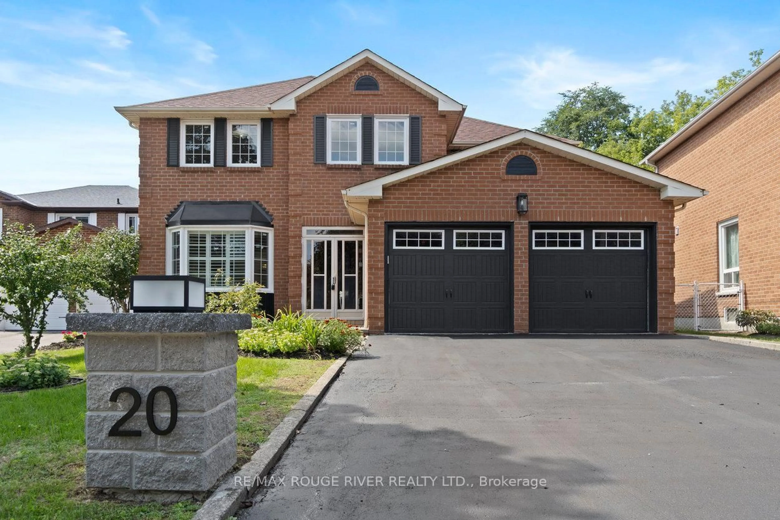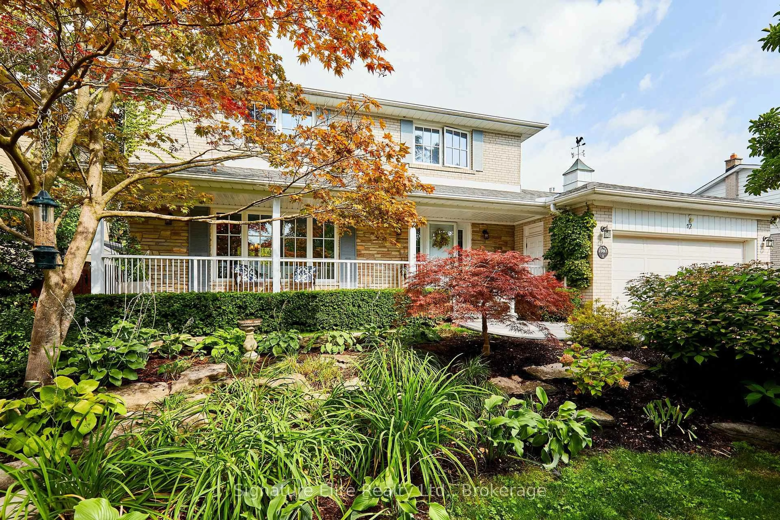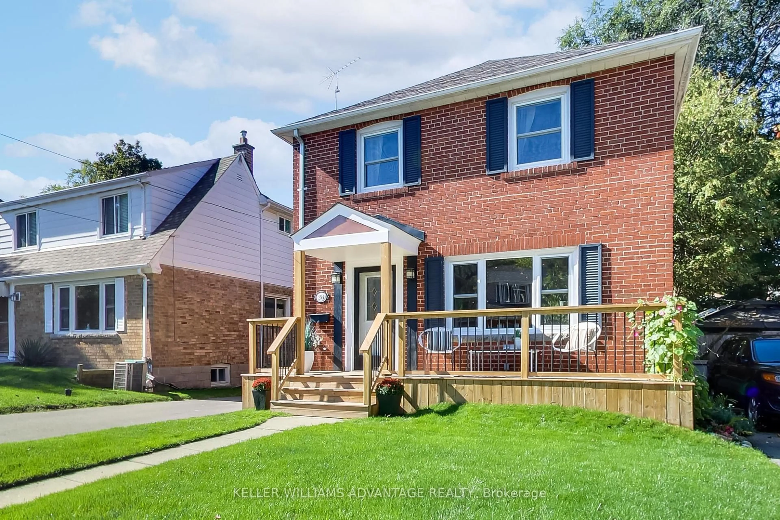Nestled on a quiet, tree-lined Court - Welcome to this beautiful Detached 4 Bedroom, 5 Bathroom home, with approx 4800 sq ft of thoughtfully designed living space (including basement) complete with in-law suite. This home sits in the heart of connivence - close to schools, parks, public transit, Centennial College, hospital and walk-in clinics, Scarborough Medical Health and Integration, highway 401, Pan-Am Center and more. Step through the grand double doors into a gracious Foyer with formal Living and Dining rooms, beautifully updated eat-in Kitchen with center Island, lots of storage and walk out to Deck looking onto the large private backyard. The main floor also features a cozy Family Room with a Fireplace as well as a main floor Den. Upstairs you will find the luxurious Primary Suite featuring a Walk-in closet, 2nd closet and updated spa-like 5-piece Ensuite Bath with soaker tub and glassed-in shower. There are also 3 additional Bedrooms, each with closets and a beautifully updated 3-piece Bathroom. The finished Basement includes 2 Bedrooms, 2 Bathrooms, Kitchen, Laundry area and walk/out to the backyard. This lovely home is on a large pie-shaped lot perfect for gatherings and entertaining. Experience the privacy and tranquility of this home along with being close to many amenities to enrich your lifestyle
Inclusions: Existing: 2 fridges, 2 stoves, 2 built-in dishwashers, clothes washer & dryer, microwave, all existing electric light fixtures, existing window coverings, garage door opener, water filter system ("as is"), irrigation system, ("as is"), security system equipment.
