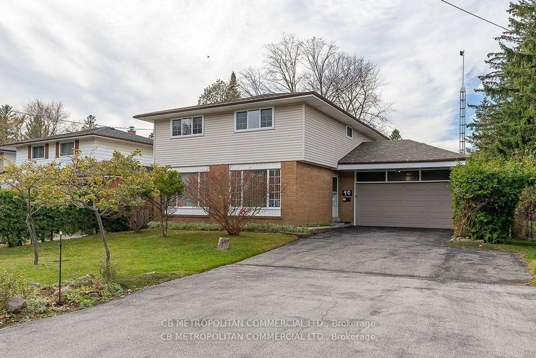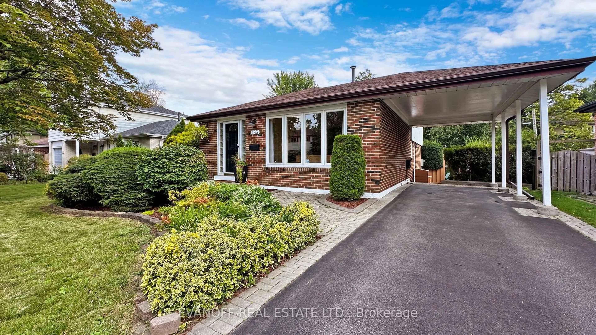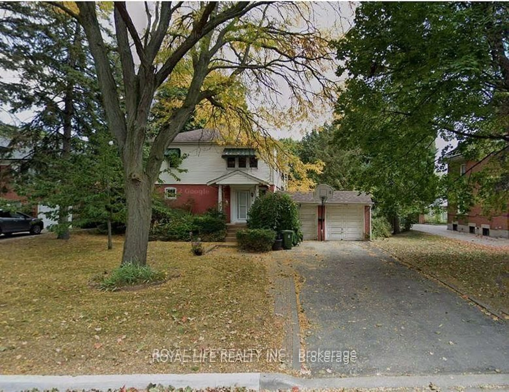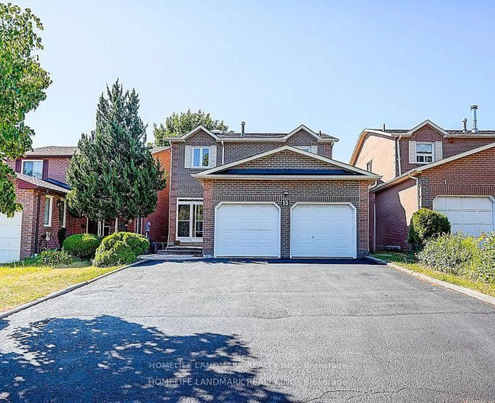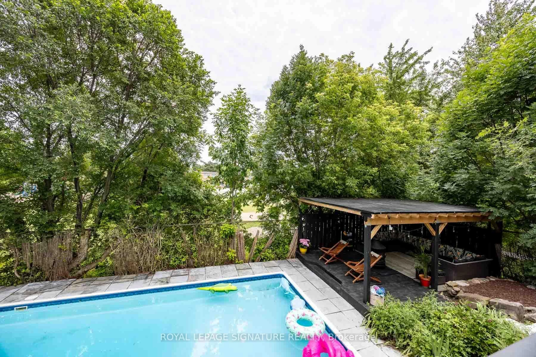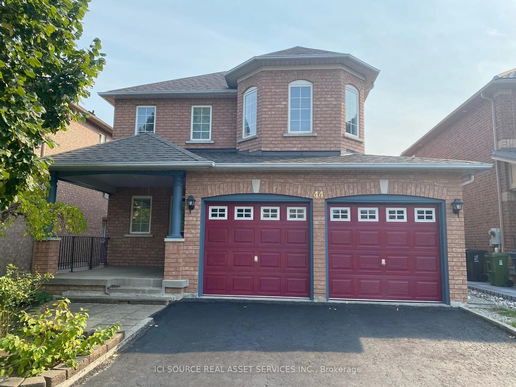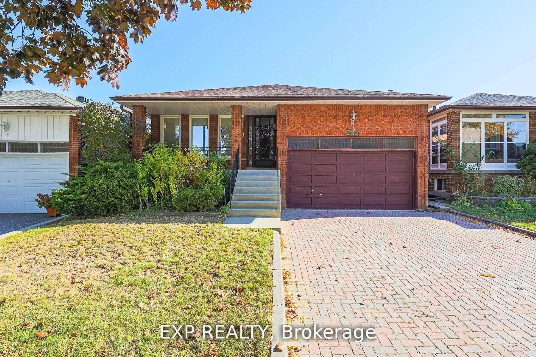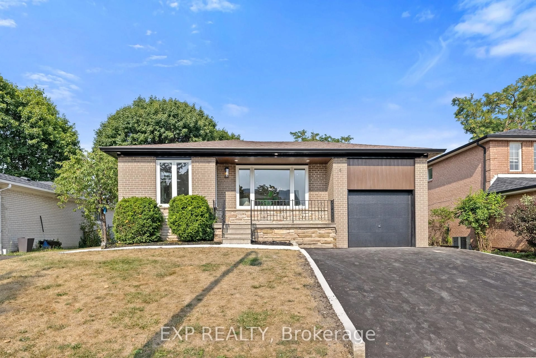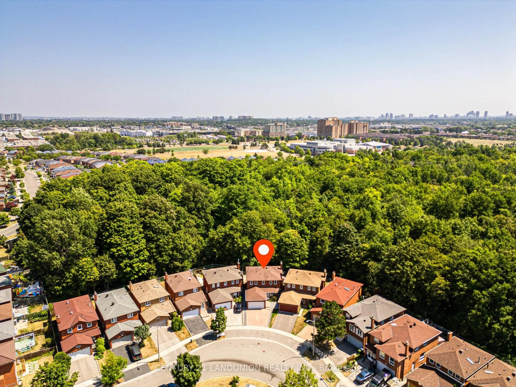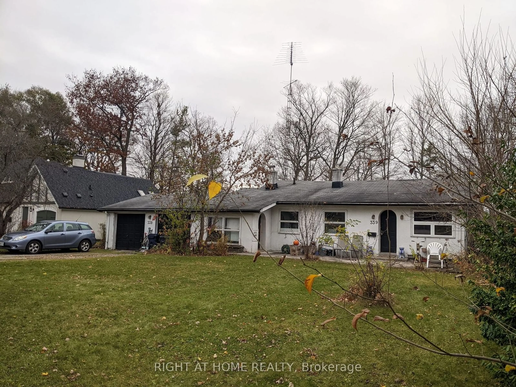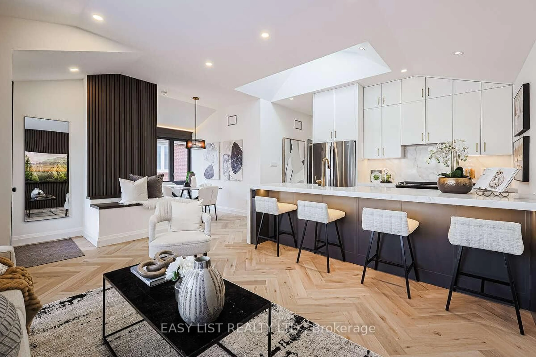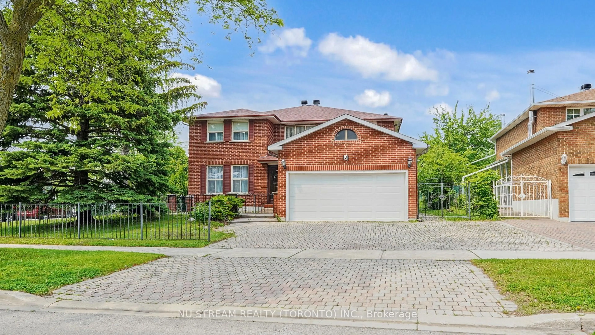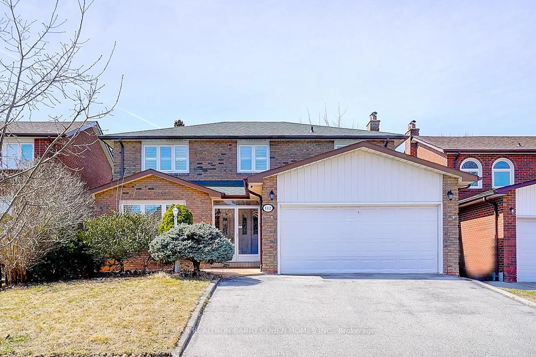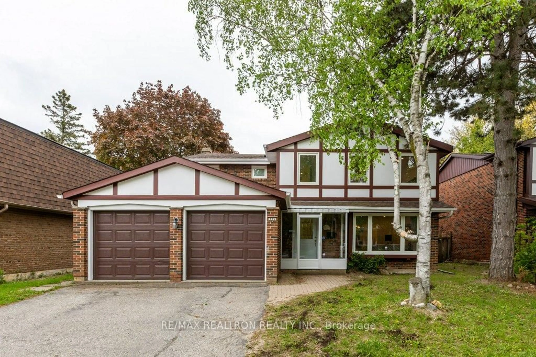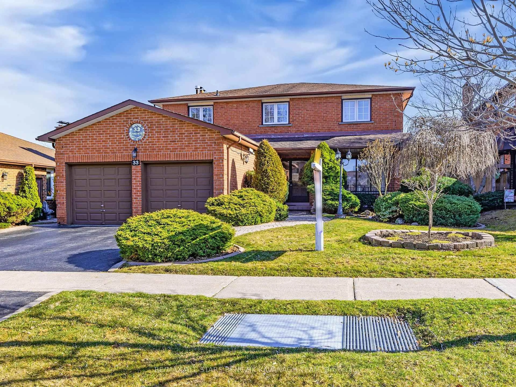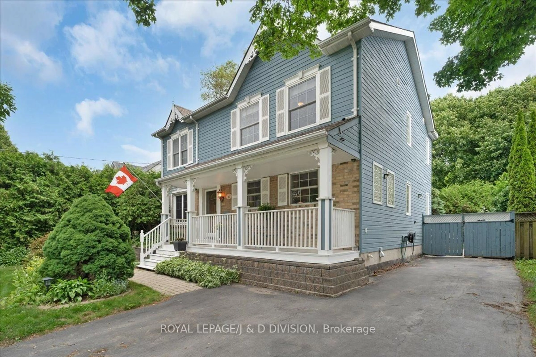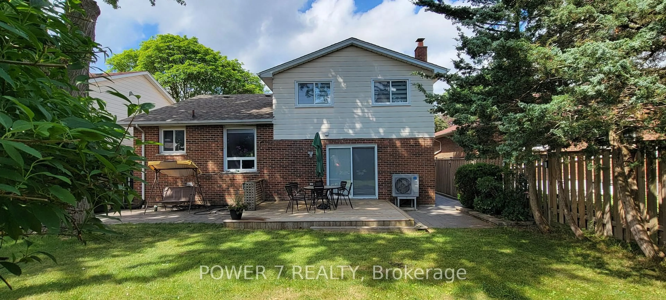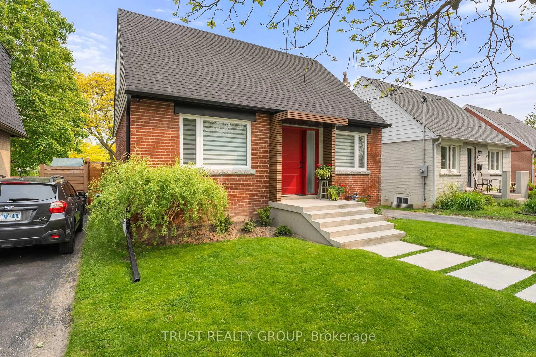Simply Stunning Detached Bungalow w/Bonus Loft! This Beauty Is Like No Other As It Offers Not Only 3 Bedrooms & 3 Full Bathrooms Above Grade, But Also Offers An Incredible 2 Bedrm 2 Bathrm In-Law Suite w/Professionally Done Separate Entrance That Is Just As Awesome! The Landscaped Lot Featuring Stone Pavers Front & Back Are Not Only Visually Appealing But Virtually Maintenance Free! Step Inside The Vaulted Entry & See The Gleaming Hardwood Floors, Vaulted Living Area, California Shutters & Open Concept Design Of This Gorgeous Main Floor! The Full Sized Eat In Kitchen Boasts Upgraded Cabinetry, Quartz Counters w/Breakfast Bar, Pot Lights & Walkout To Huge Patio – Perfect For Entertaining! The Main Floor Also Boasts A Primary Bedrm w/Walkin Closet & Sleek Ensuite Bathrm w/Massive Stone/Glass Shower, As Well As A 2nd Bedrm, Laundry Rm & 2nd Renovated 3 Pce Bathrm! Head Up The Hardwood Staircase To The Open Loft Area Overlooking The Living Spaces Below, Another Massive Bedrm Or Flex Space w/3 Pce Semi Ensuite Bath! The Ideal Floorplan Offers The Option Of 2 Primary Suites w/Ensuites – Ideal For Adult Kids Or Extended Family! But Wait – There’s More! The Lower Level Offers A Modern, Professionally Finished Bsmt Complete w/Open Concept Living Rm w/Pot Lights & Incredible Kitchen w/Steel Appliances, Pot Drawers & Quartz Counters, 2 Big Bedrms w/Above Grade Windows, Huge Bathroom w/Shower & Tub, Sep. Laundry Rm, Storage Area & Powder Rm! This Awesome Suite Has A Proper Walk Up Entrance To The Landscaped Yard! It’s Like Having 2 Amazing Homes In One! Prime Location Near Lake, Transit, GO Train, Schools, Parks, Shops & More! Fantastic Layout Offers Over 3000 Sq Ft Of Finished Living Space Featuring 5 Bedrms, 5 Bathrms & Tons Of Room To Spread Out! Opportunities Like This Are Rare, And This Beauty Will Not Disappoint!
Inclusions: Dishwasher,Dryer,Garage Door Opener,Hot Water Tank Owned,Range Hood,Refrigerator,Smoke Detector,Stove,Washer,Window Coverings,2 Frdiges, 2 Stoves, 2 Washers, 2 Dryers, Dishwasher, Window Coverings, Electrical Light Fixtures, Ceiling Fan, Garage Door Opener& Remote, Garden Shed, Owned Hot Water Tank.
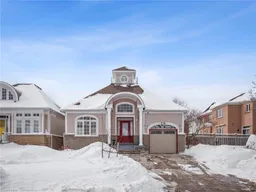 50
50

