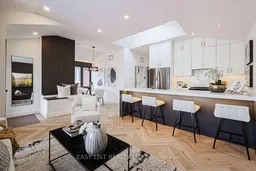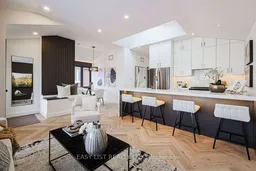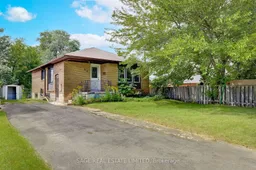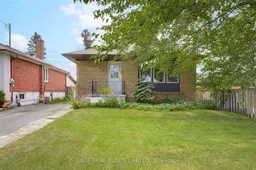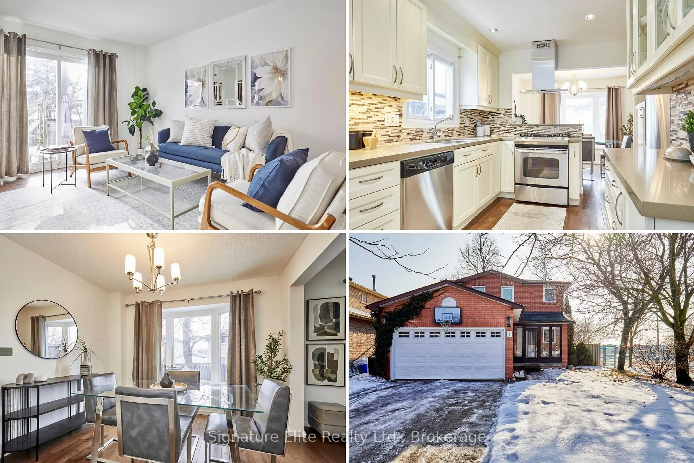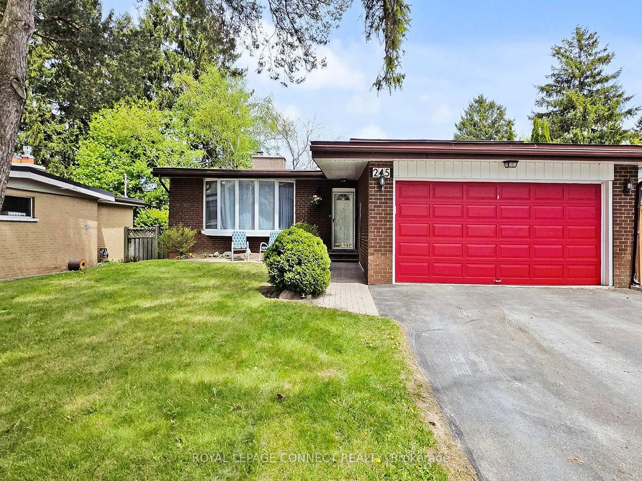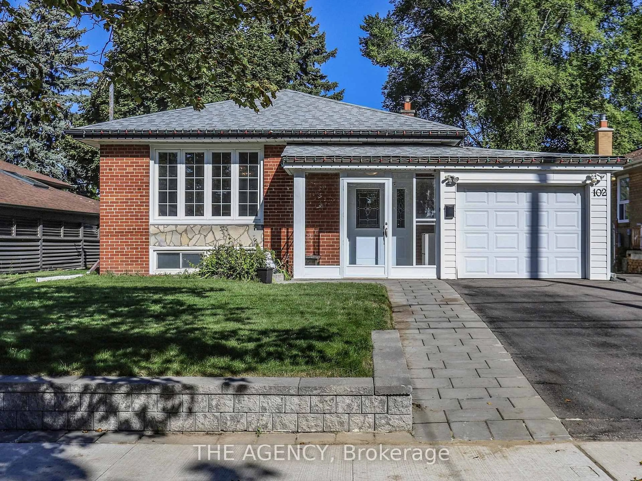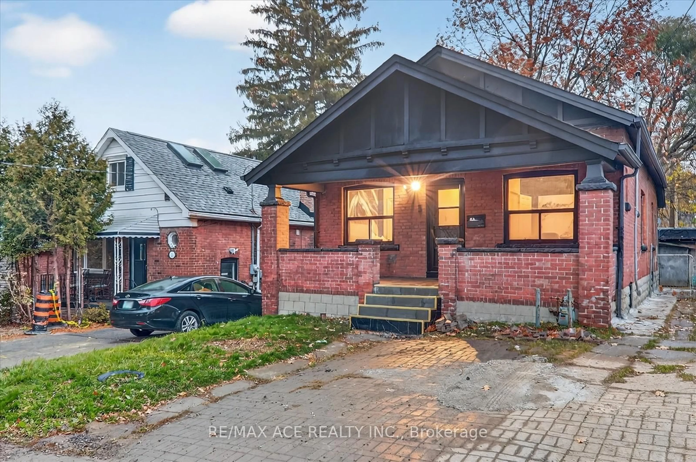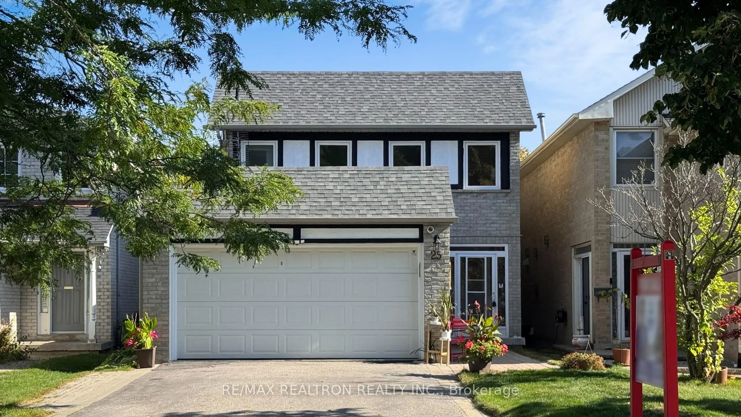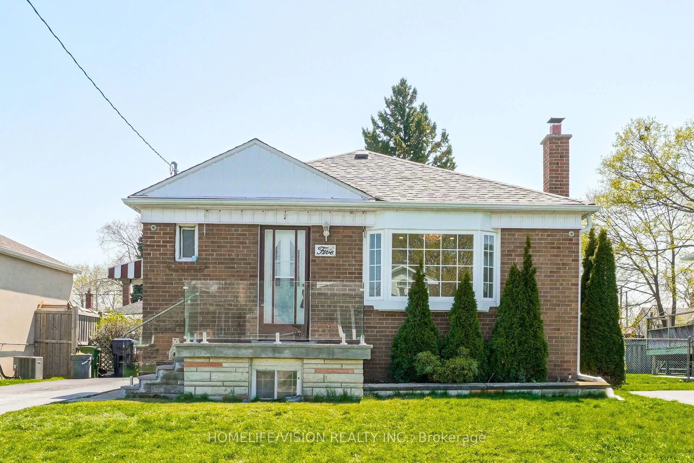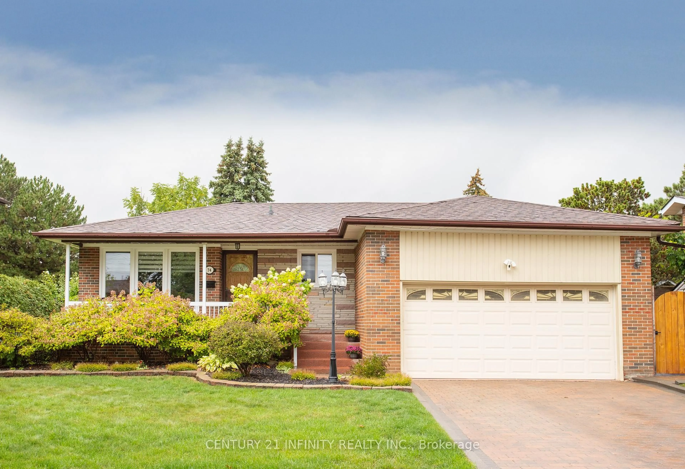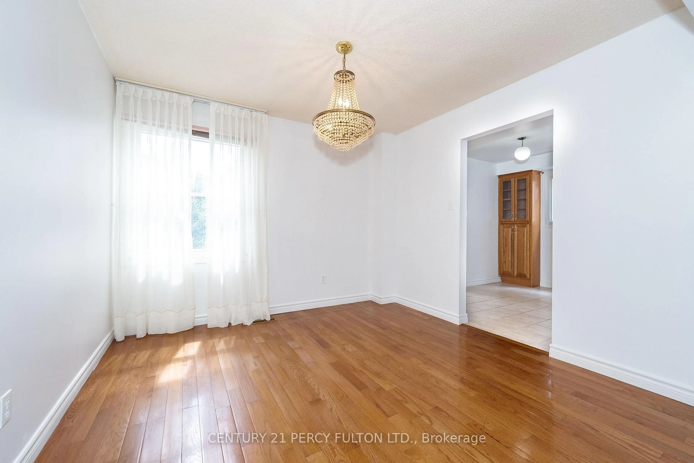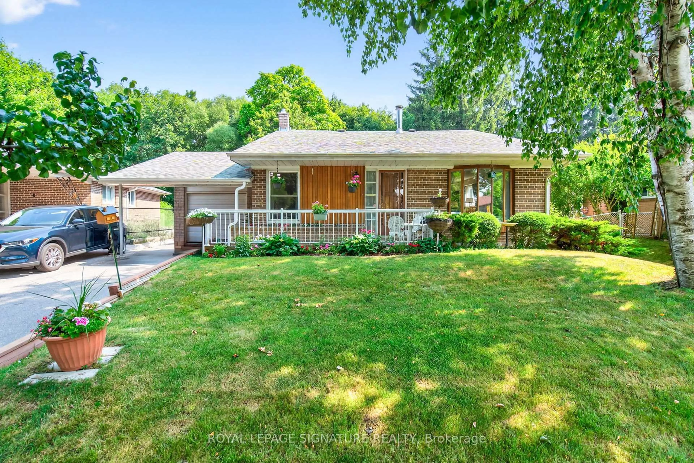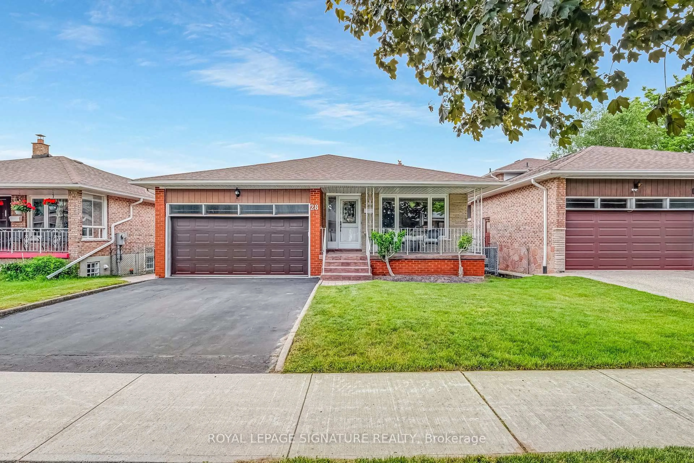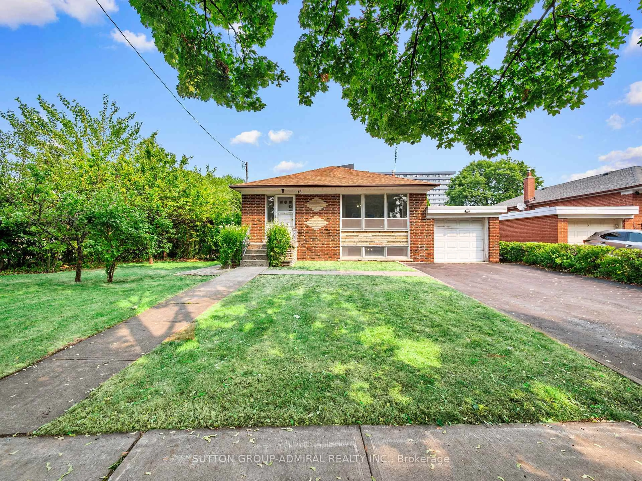For more information, please click Brochure button. Welcome to 78 Barrymore Road, a meticulously and professionally renovated home where everything is brand new - nothing has been left untouched! This exceptional property showcases superior craftsmanship, high-end designer finishes, and a legal second suite, making it a sound alternative to a condo, an ideal choice for investors, multi-generational families, or those seeking additional potential rental income. Step inside to discover vaulted ceilings, spectacular herringbone hardwood floors, custom kitchen cabinetry, and an open-concept living space designed for both style and comfort. The sun-filled main floor leads to a walkout with a spacious deck overlooking a beautifully landscaped, south-facing backyard - offering plenty of space for a future drop-edge pool, as well as ample room for outdoor entertaining and family gatherings. The upper level features three bedrooms with custom closets and a beautifully designed bathroom complete with heated floors and a skylight. Downstairs, the completely separate three-bedroom apartment has its own laundry, a designer kitchen, and a stylish bathroom with heated floors - perfect for extended family or generating potential rental income. Enjoy peace of mind with all-new mechanicals, HVAC, plumbing, and electrical systems. New windows, doors, a brand-new roof, and extensive landscaping further enhance the home's outstanding curb appeal. If desired, the home can easily be converted back to a single-family dwelling by removing the staircase wall. Every detail has been thoughtfully executed, with all necessary permits secured for building and electrical work. Conveniently located just steps from the hospital and the future subway station, with quick access to the 401 and numerous amenities. Don't miss this incredible opportunity to own a turnkey home in the prime Bendale neighbourhood - just move in and enjoy!
