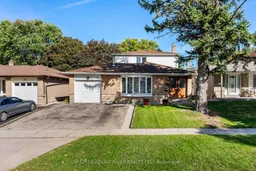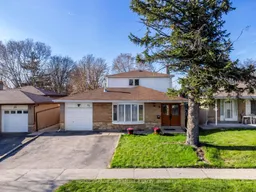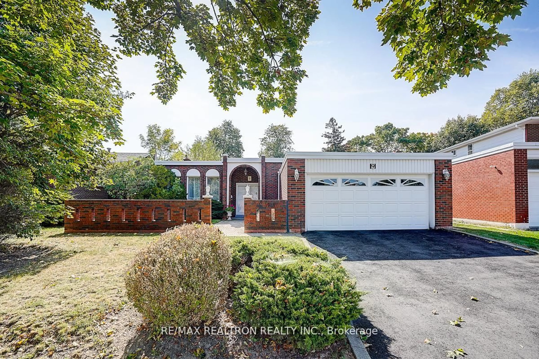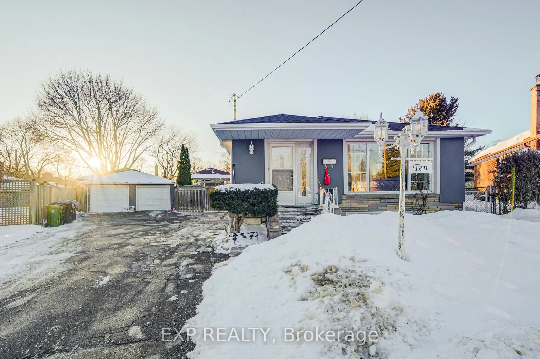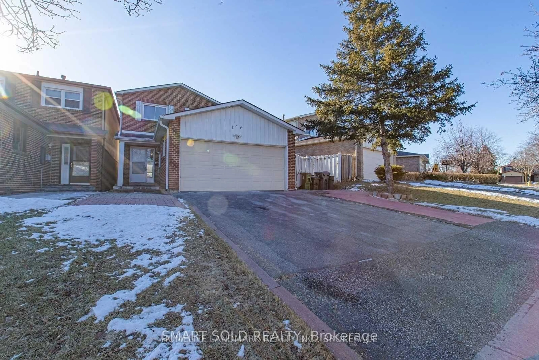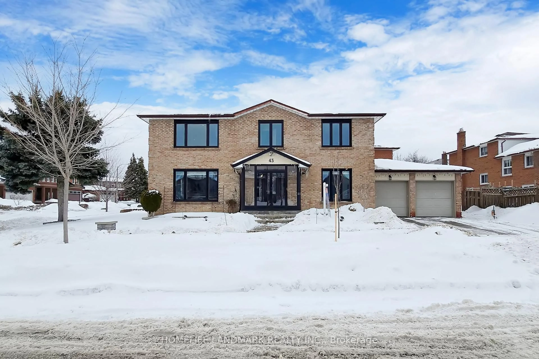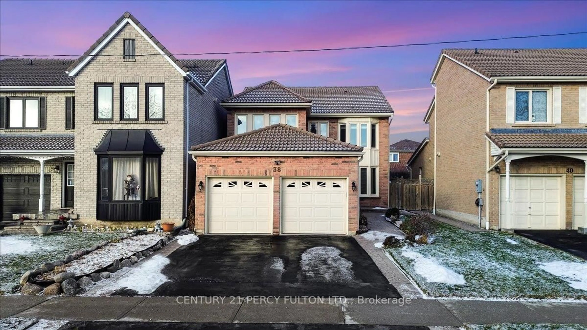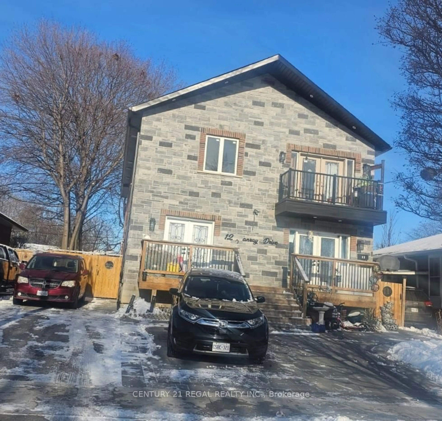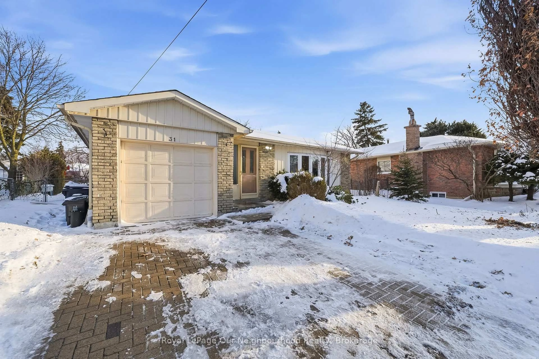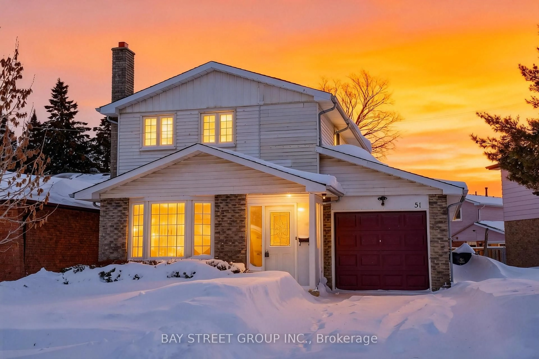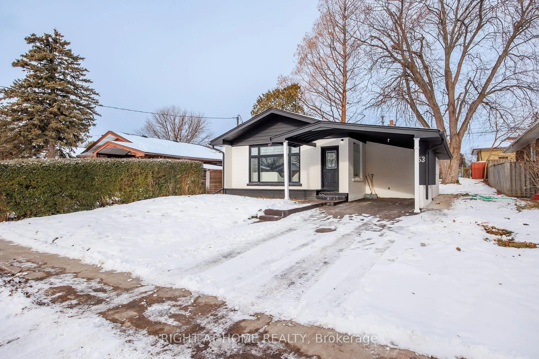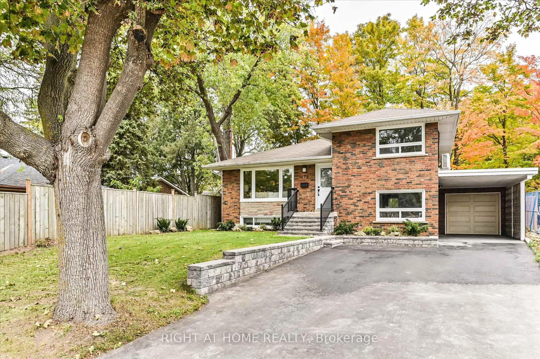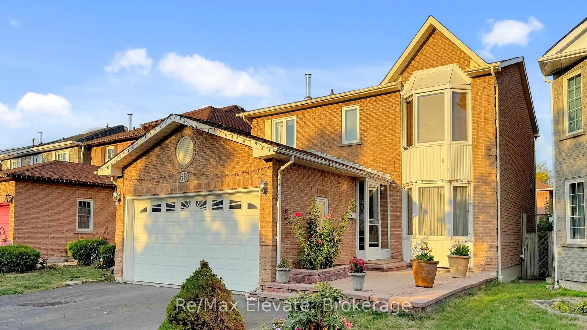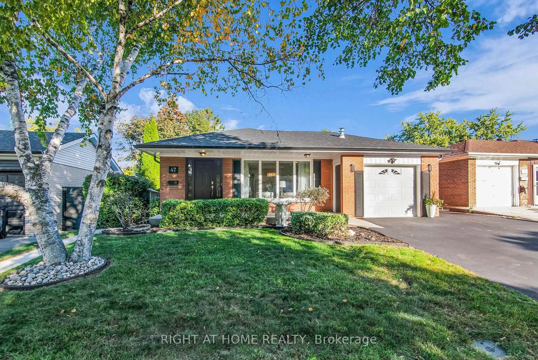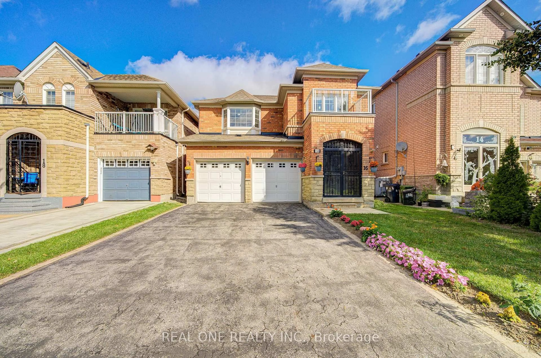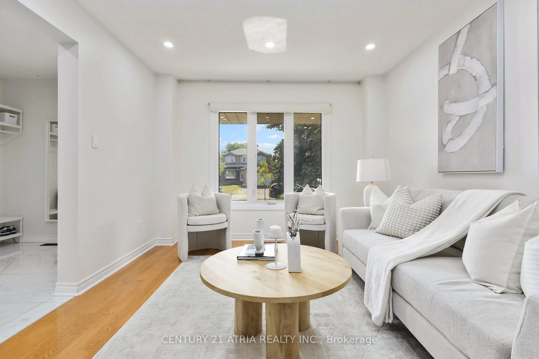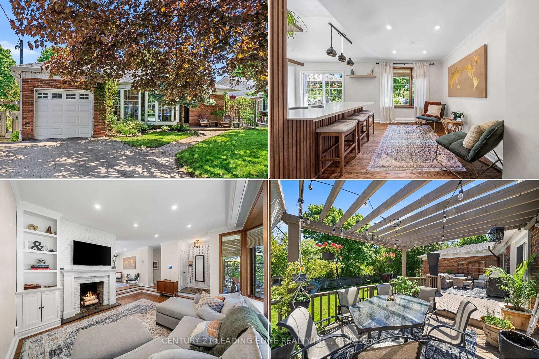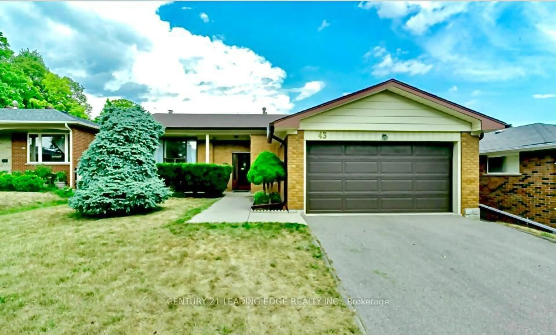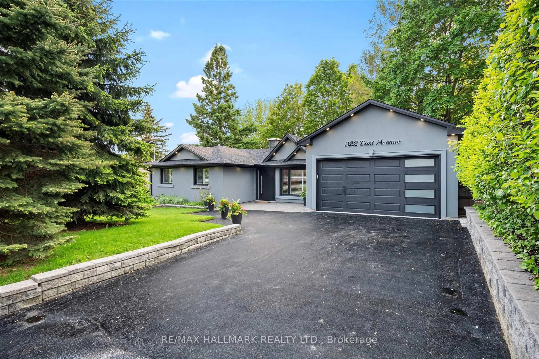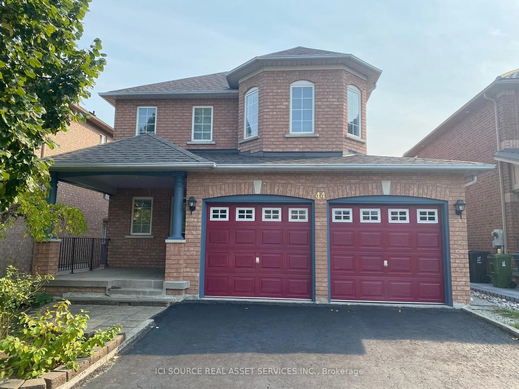SIX BEDROOMS + FINISHED Basement w/ One Bedroom, FOUR Bathrooms, AND A Pool Opportunity Is Knocking To Own This One of A Kind Property | Open Concept Main Floor Layout with Hardwood Floors | Kitchen Features Stainless Steel Appliances, Granite Countertops, Backsplash, Undermount Sink, Modern Kitchen Cabinets Repainted This Year, and A Large Peninsula Island, Perfect Spot For Breakfast | Living Room Features Gas Fireplace and A Large Window Looking Out To Your Beautiful Street | Primary Ensuite Has A 2pc Ensuite Three Bedrooms On Main, Three Bedrooms on Upper Level, and One In The Basement | Upper Floor Bathroom and Floors Renovated | Upper Floor Has A Separate Heat and A/C Control, Potentially Making It Easier To Create A Separate Unit, Great Opportunity For A Multi Generational Family | Basement Is Completely Finished With A Side Entrance Access and A 3 Pc Full Bathroom | Large Great Room, Currently Being Used As a Cozy Family Room and Bedroom | Basement Kitchenette Has Plenty Of Cabinets and Existing Rough In To Finish It Into A Complete Kitchen | Bedroom In The Back Can Also Be Used A Massive Storage | Your Backyard Is THE Spot Completely Fenced With An In Ground Pool, Perfect Summer Oasis | Massive Desk, You Can Sit and Enjoy Your Coffee To The Gorgeous and Mature Trees Listening to The Sound Of Birds | You Have An Ideal Combination Of Everything- Deck, Grass, Pool, Shed, Endless Space For Everyone In The Family | What Is Better Than The Home Itself? The Neighborhood, Community and Location | Close Proximity To: School, University of Toronto, Public Transit, Highway 401, Golf, Library, Parks, & More | Spacious Home On A 180 Feet Deep Lot, Dream Backyard, and Potential For Income - We Have It All | New Interlocked Walkway and Freshly Sealed Driveway.
Inclusions: All Existing Appliances (Fridge, Stove, Built-In Microwave, Dishwasher) | Black Fridge, Upper Floor | Washer and Dryer | All Existing Light Fixtures | Existing Window Coverings (see exclusions for exceptions) | Gas Fireplace | Shed | Pool.
