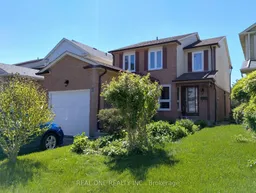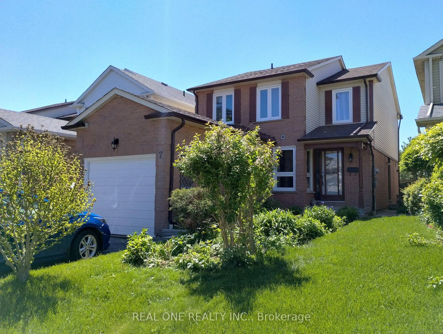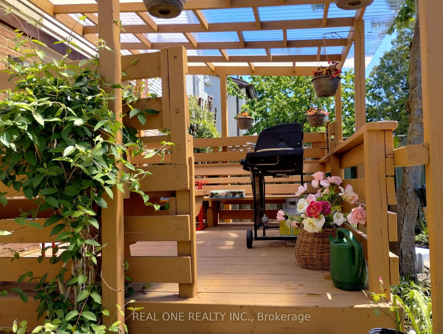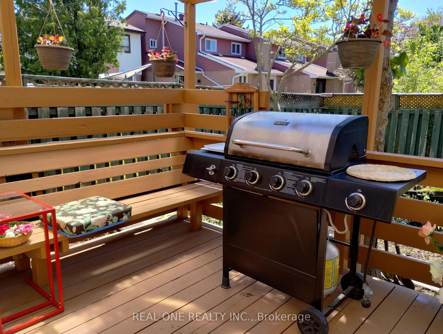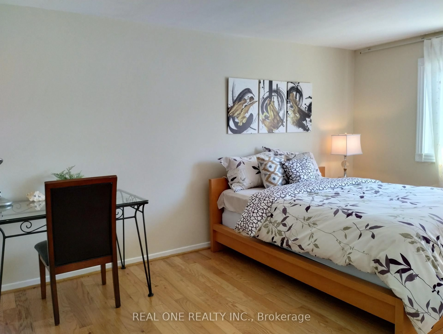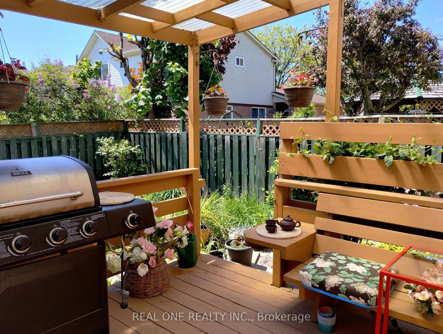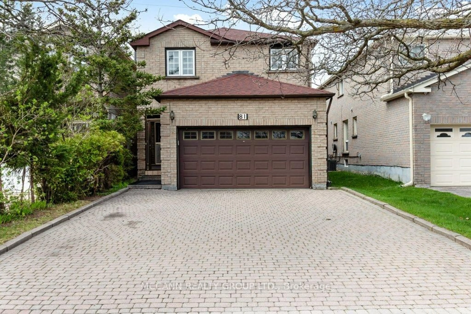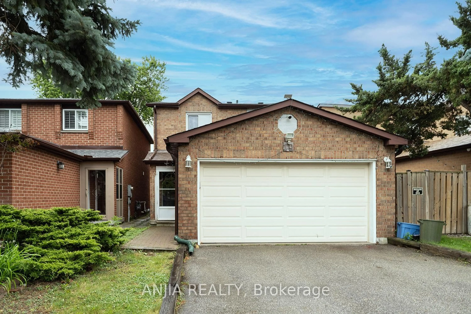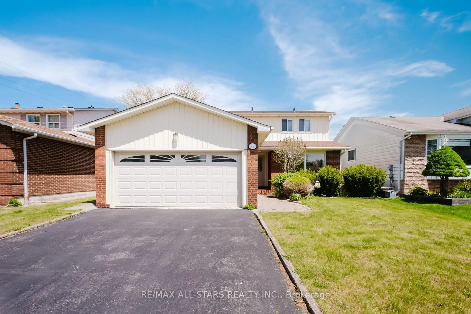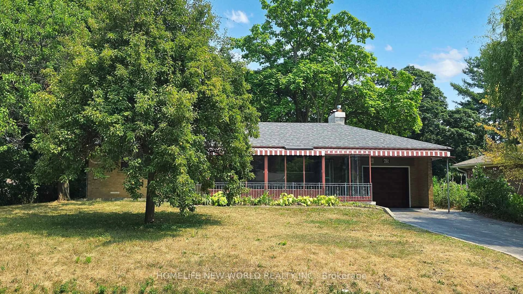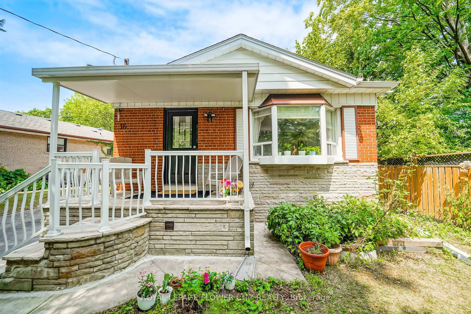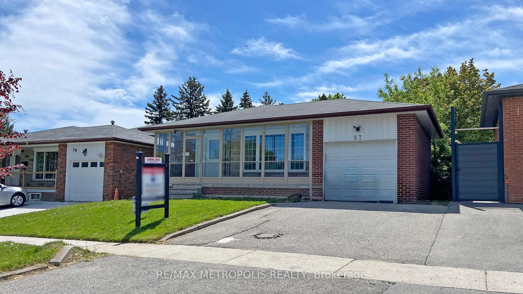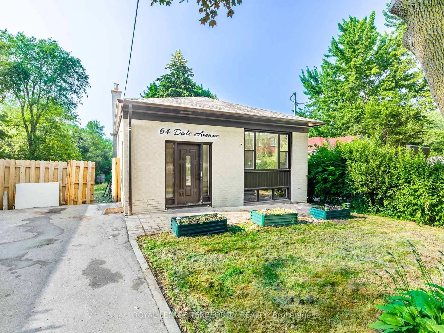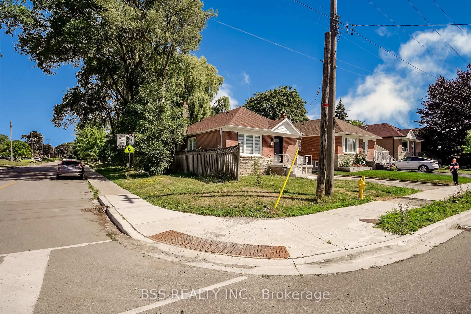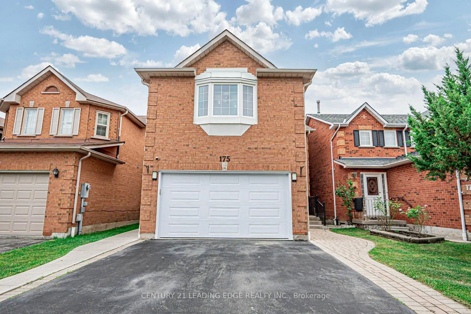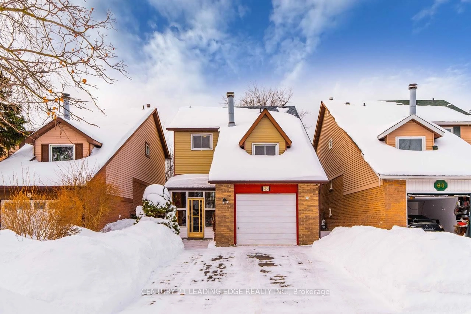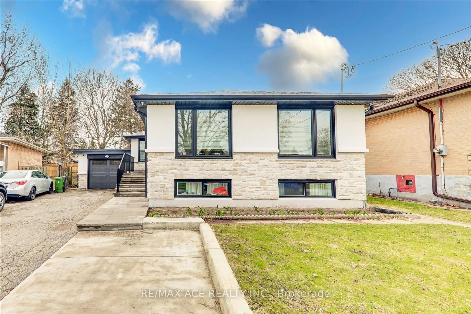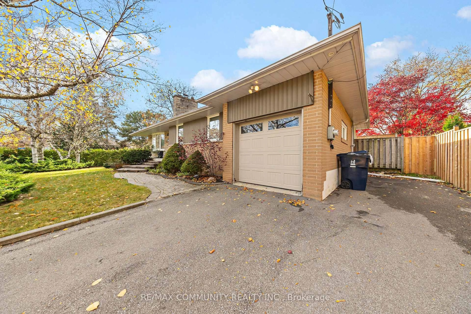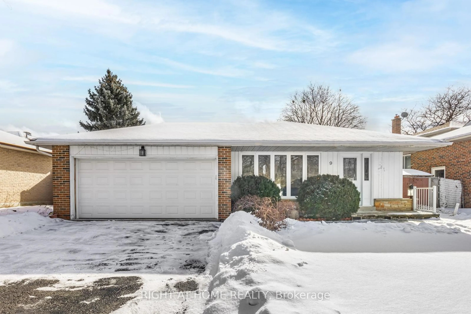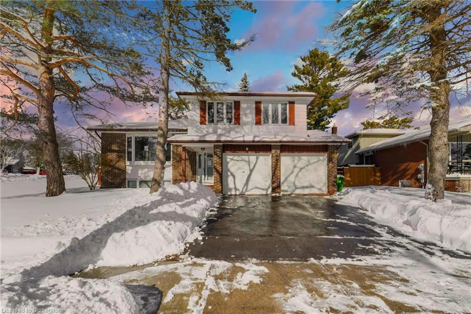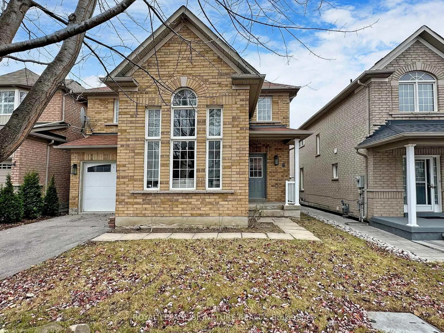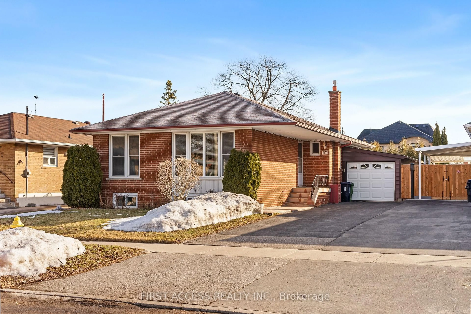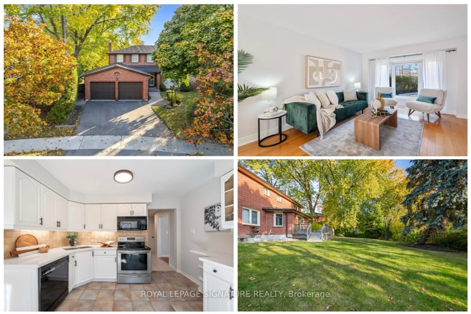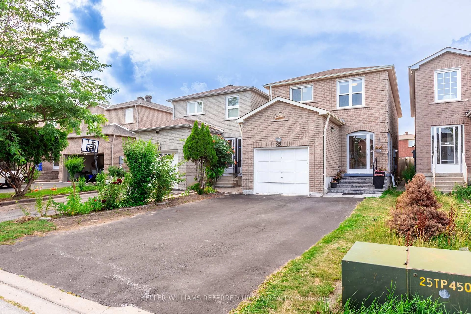7 McCool Crt, Toronto, Ontario M1V 2E3
Contact us about this property
Highlights
Estimated valueThis is the price Wahi expects this property to sell for.
The calculation is powered by our Instant Home Value Estimate, which uses current market and property price trends to estimate your home’s value with a 90% accuracy rate.Not available
Price/Sqft$671/sqft
Monthly cost
Open Calculator

Curious about what homes are selling for in this area?
Get a report on comparable homes with helpful insights and trends.
+11
Properties sold*
$1.3M
Median sold price*
*Based on last 30 days
Description
Located in the heart of Milliken, people friendly community and quiet street. Walk to school, park and trail. Minutes drive to supermarket, restaurants, community center, shopping plaza and mall. Sunny beautiful backyard with comfortable Tea& BBQ deck. Bright rooms with sunshine and views. Separate entrance with direct access to the fully finished basement ensures privacy to the landlord and tenants. Flexible open/close living room on main floor is friendly to children and seniors. Open concept kitchen with enlarged window and granite counter top and island provides bright atmosphere for best cooking experience. Fully finished basement offers additional space for living and recreation. Property is well renovated and maintained, ready to move in. Must see!
Property Details
Interior
Features
Main Floor
Living
4.58 x 3.41Laminate / Sliding Doors
Dining
3.59 x 3.28Laminate / Combined W/Family
Family
3.49 x 3.31Combined W/Dining / Brick Fireplace / W/O To Deck
Kitchen
3.38 x 3.26Laminate / Open Concept / Granite Counter
Exterior
Features
Parking
Garage spaces 1
Garage type Attached
Other parking spaces 2
Total parking spaces 3
Property History
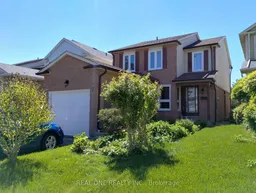
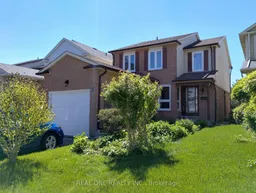 37
37