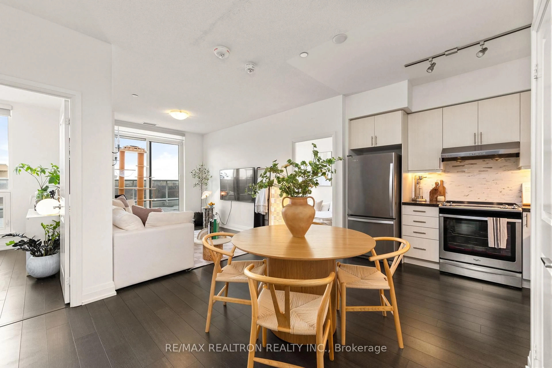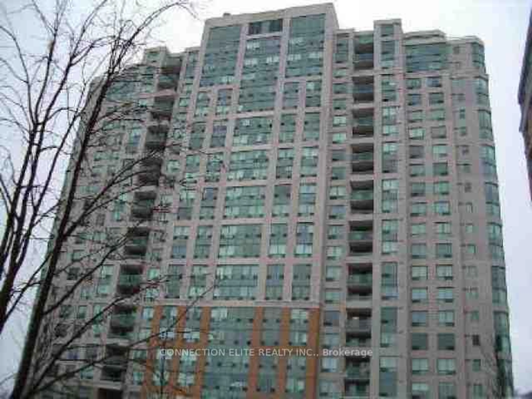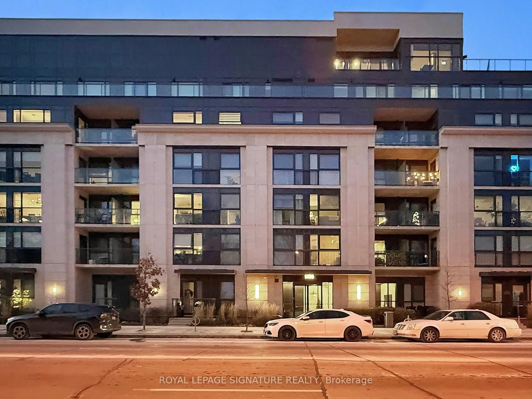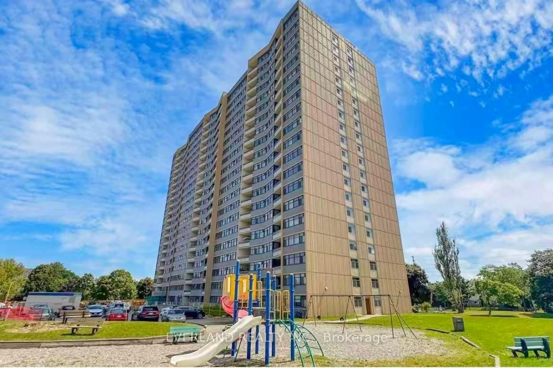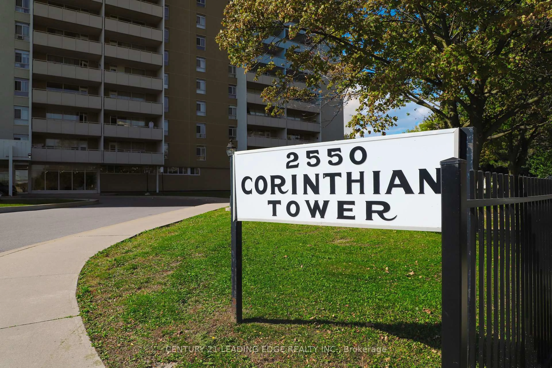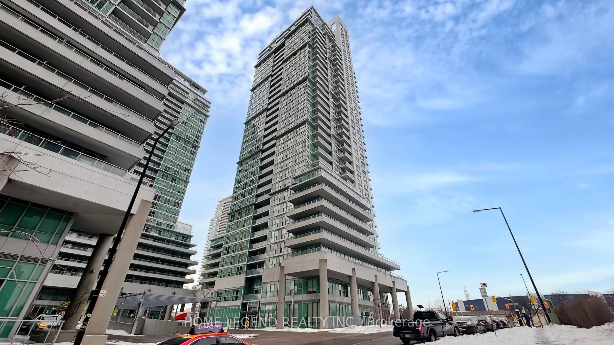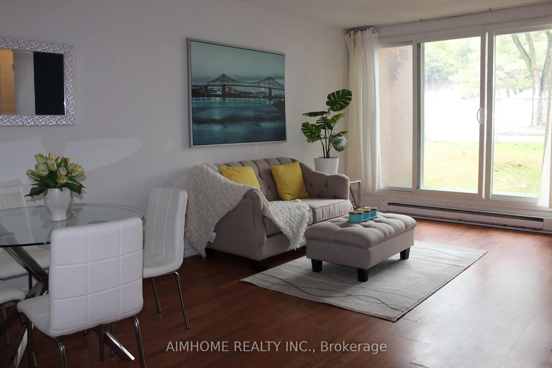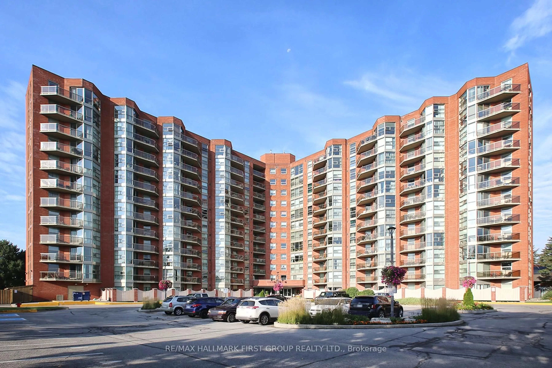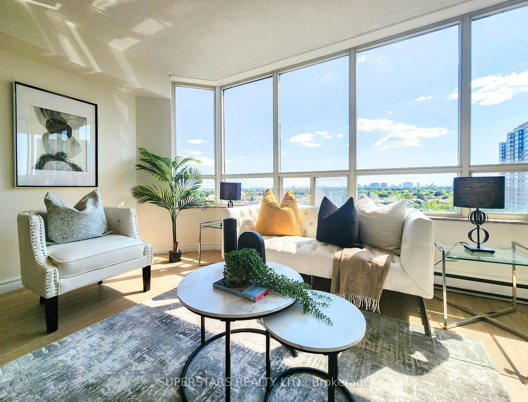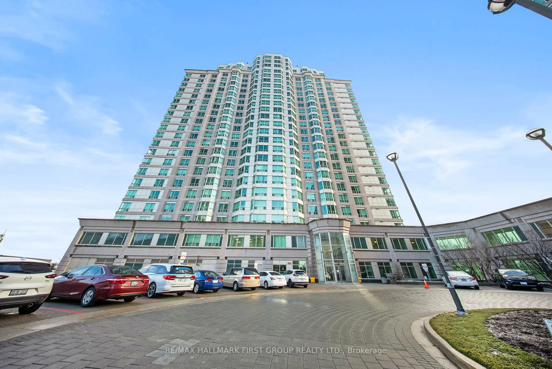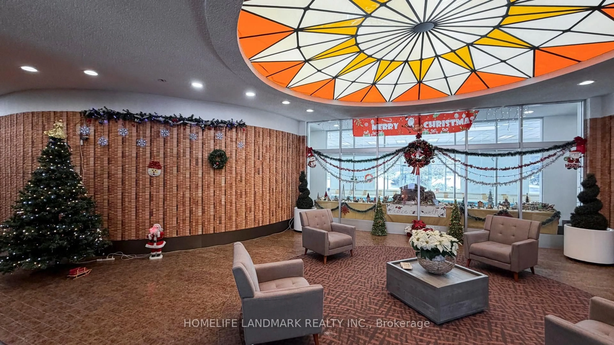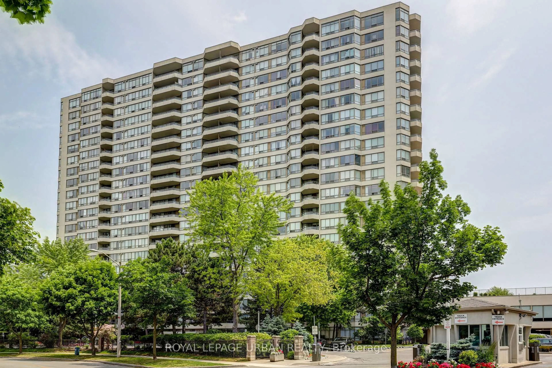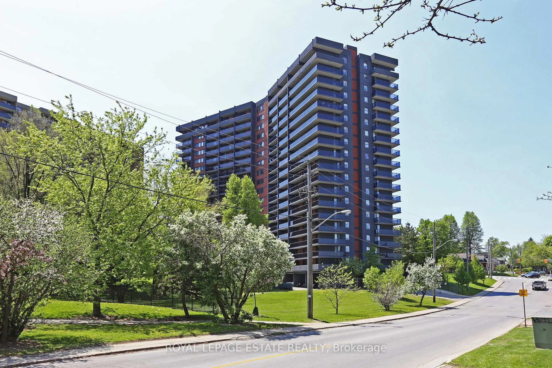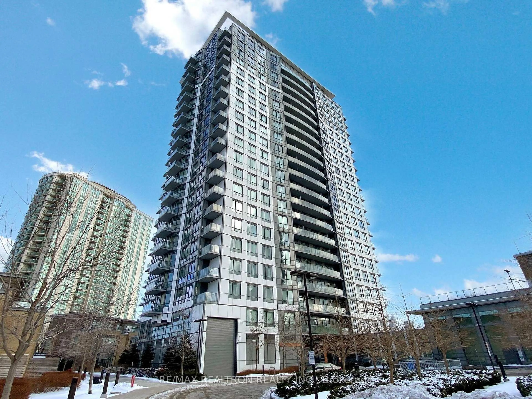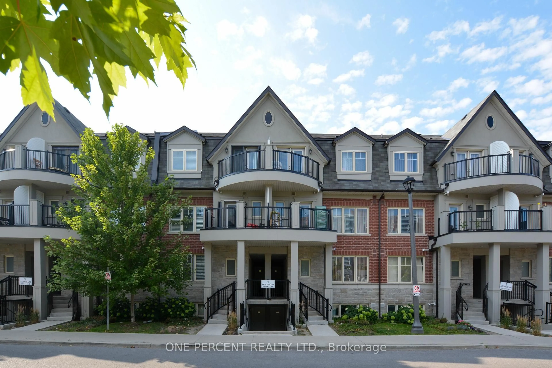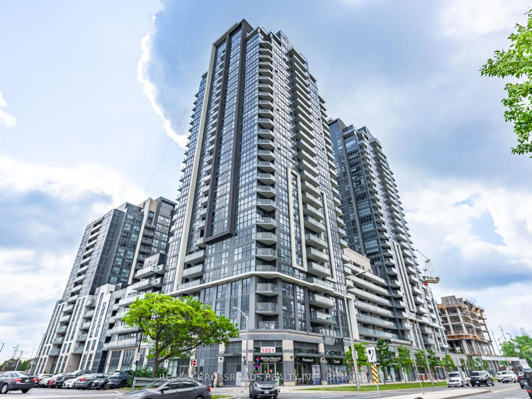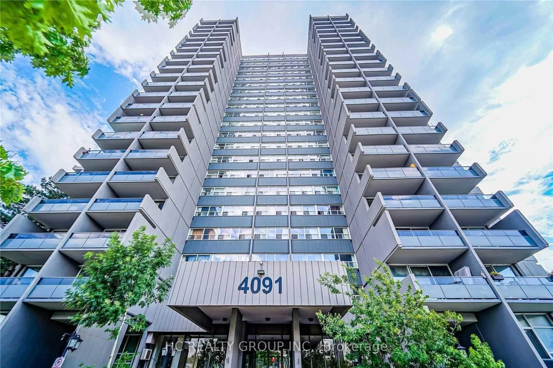Prime Location - Just Steps to Shopping, Restaurants, Library, Schools & Public Transit! Proudly Owned by the Original Owner, This Spacious and Well-kept 2 Bedroom + Solarium Unit Is Situated in the Heart of a Vibrant, Family-Friendly Community. This Bright Northwest Corner Unit Boasts Expansive Windows, Filling the Space with Natural Light and Offering Unobstructed Views. Enjoy a Generously Sized Kitchen with a Large Window, Breakfast Area, and a Quiet Corner Setting Overlooking the Courtyard. Both Bedrooms Are Spacious and Walk-out to the Balcony, with The primary Bedroom Featuring a 4-Piece Ensuite and His-and-Hers Closets. The Versatile Solarium Can Easily Function as a 3rd Bedroom or Home Office. A Large Laundry Room with Extra Storage Space Adds More Functionality. Freshly Painted throughout, the Unit Features Laminate Flooring in the Living and Dining Areas and New Vinyl Flooring in Both Bedrooms. Enjoy the Perfect Blend of Comfort, Functionality, and Unbeatable Location-Everything You Need Is just Minutes Away!
Inclusions: Existing Appliances- Fridge, Stove, Exhaust Fan, Dishwasher, Washer, Dryer; All Existing Light Fixtures, and Existing Window Blinds(As Is). 1 Locker and 1 Parking Spot Which Is Close to the Elevator Entrance.
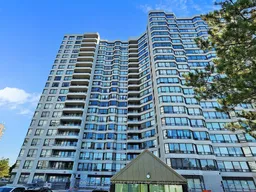 34
34

