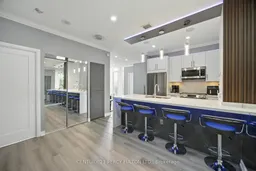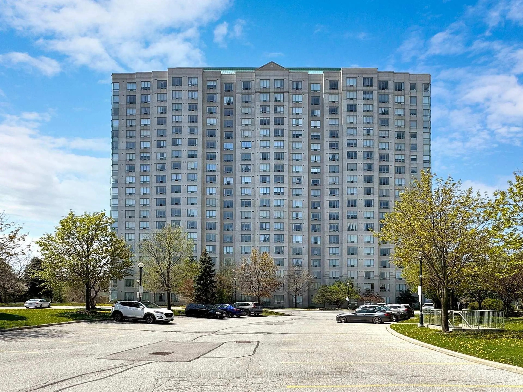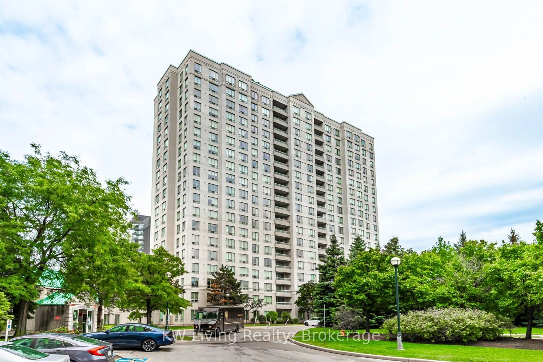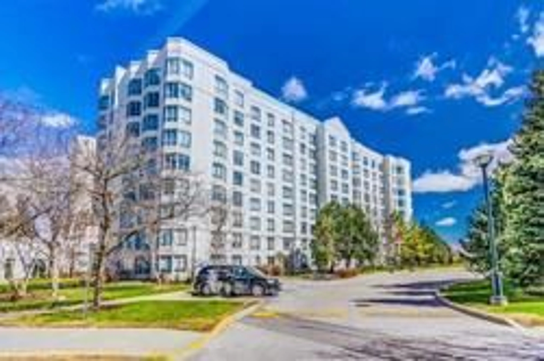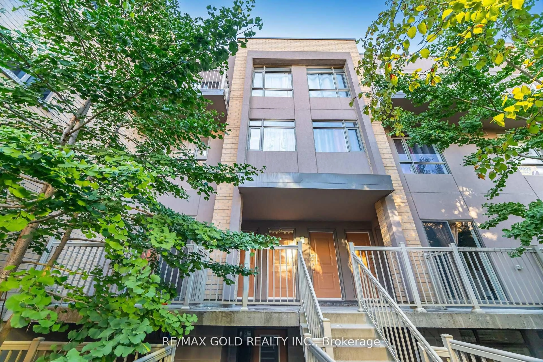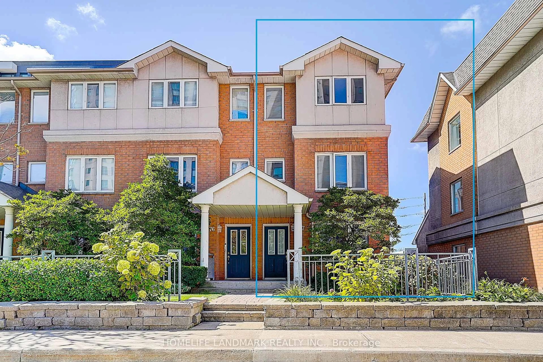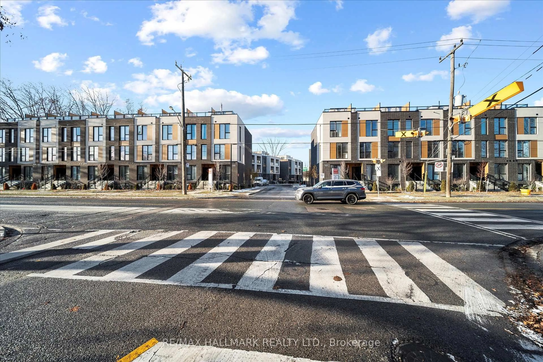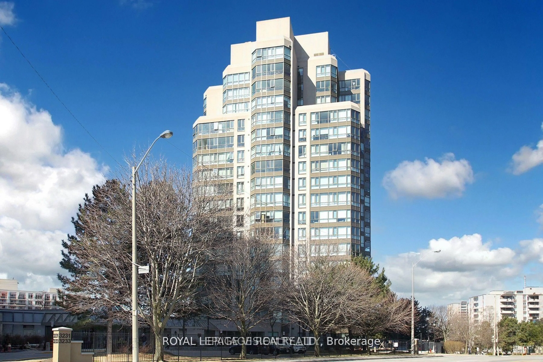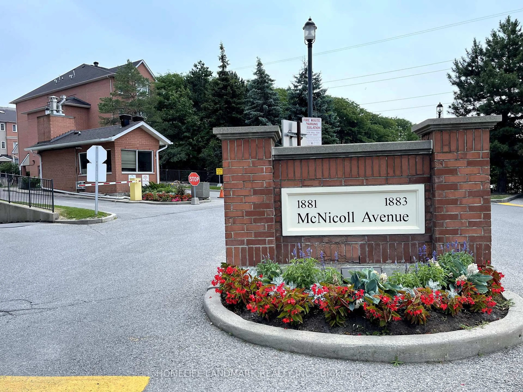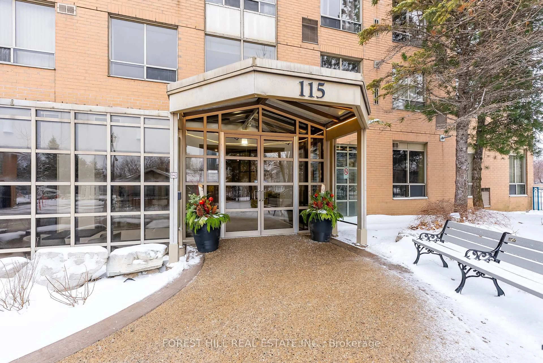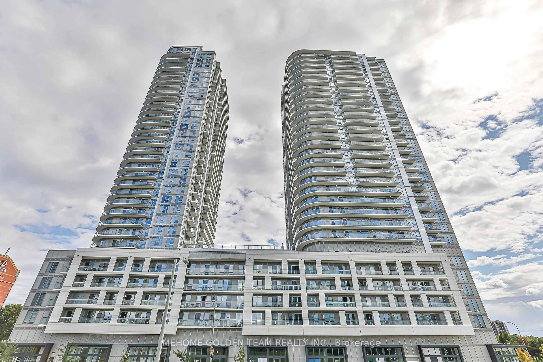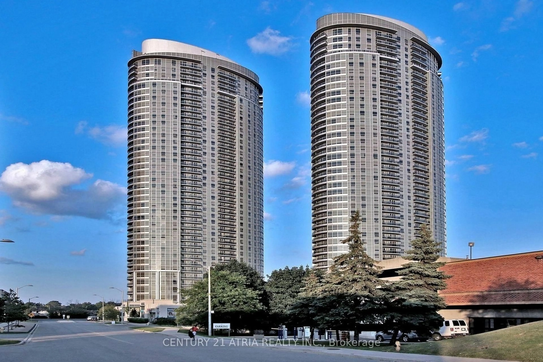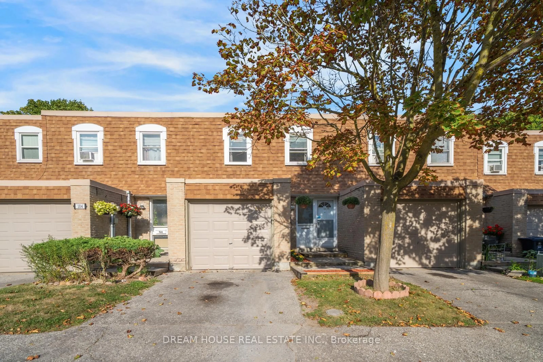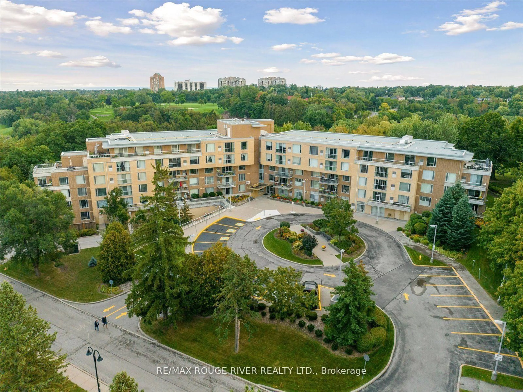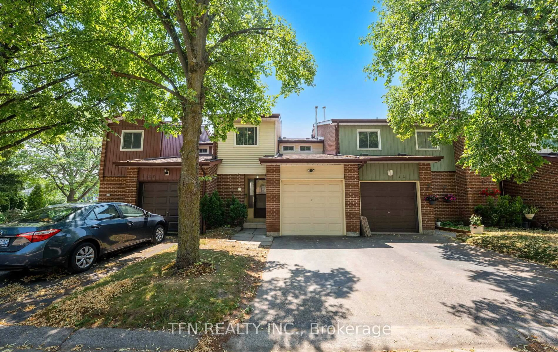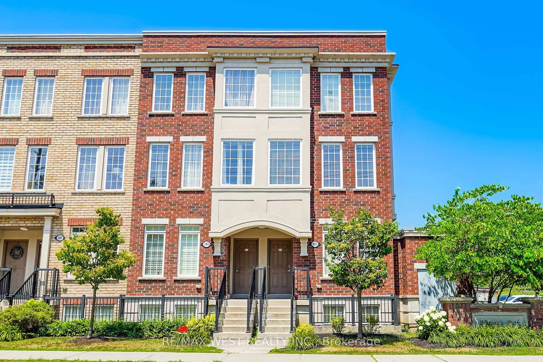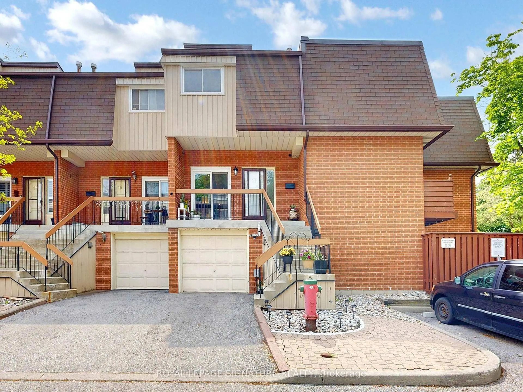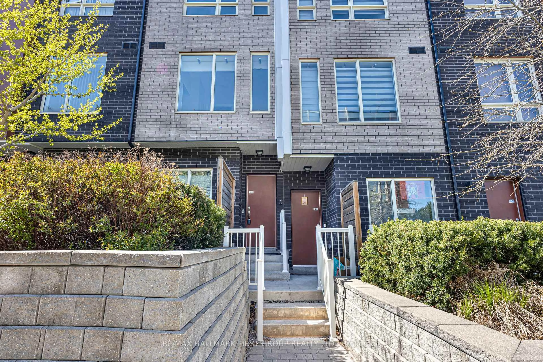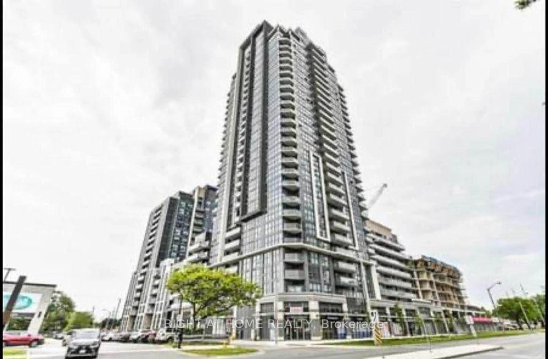Rare Find 10 ft ceiling, 2 car drive up same level parking and smart home unit! Welcome to 181 Village Green Squarea modern, smart-enabled condo offering elevated comfort and convenience. This stylish unit features rarely found soaring 10-ft ceilings, Google Home integration with built-in ceiling audio, ambient lighting, and a Nest thermostat and more that allows you to Effortlessly control your lighting, audio, temperature, and even appliances with just your voice or a tap on the app.Skip the elevator with two semi-private, side-by-side parking spots located on the same floor, one extended to fit a pickup truck. A private storage unit is also included. Building amenities include concierge service, a fitness centre, sauna, party lounge, guest suite, and more. With the TTC at your doorstep, Agincourt GO nearby, and Scarborough Town Centre, Kennedy Commons, and countless dining options just minutes away, everything you need is right here. Smart, stylish, and conveniently located this is condo living done right. Book your showing today.
Inclusions: Fridge, Stove, Over The Range Microwave, Dishwasher, Washer & Dryer , All Smart Home Accessories, All Elf's & Window Coverings.Fridge, Stove, Over The Range Microwave, Dishwasher, Washer & Dryer , All Smart Home Accessories, All Elf's & Window Coverings.
