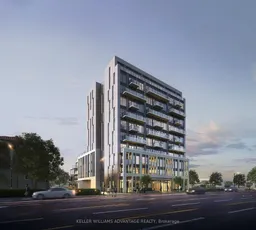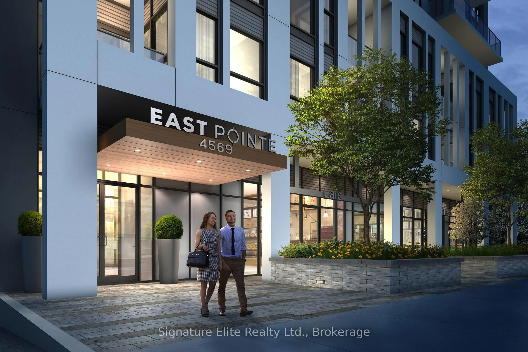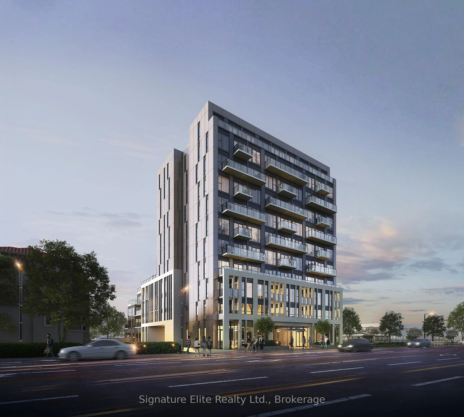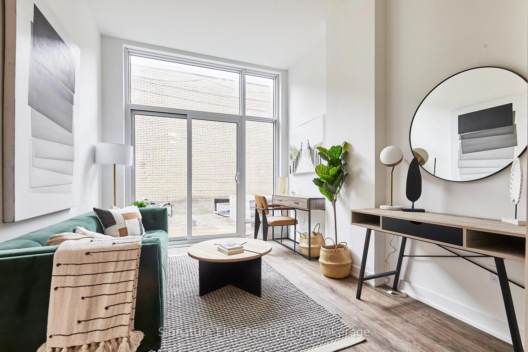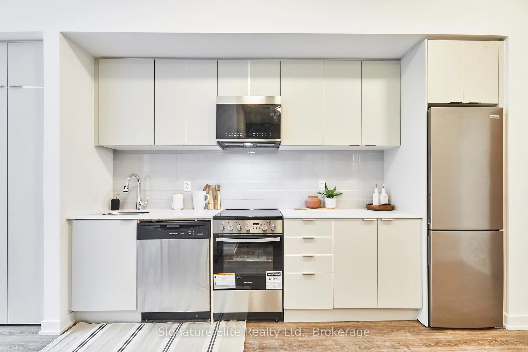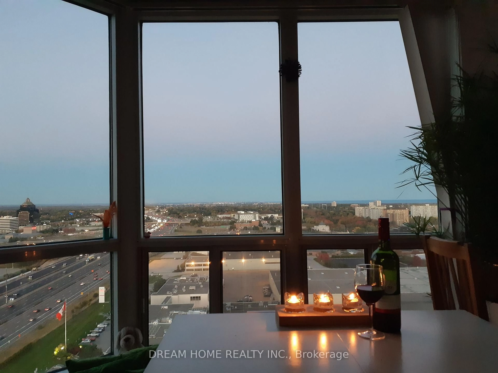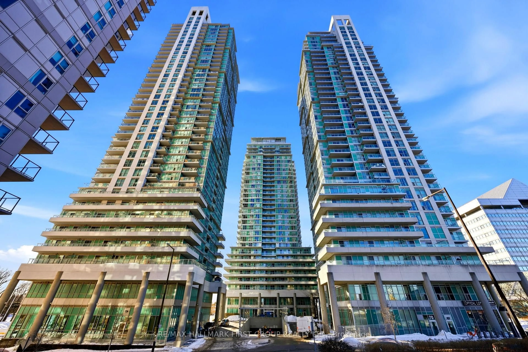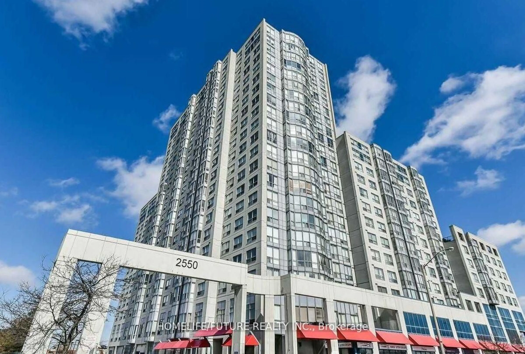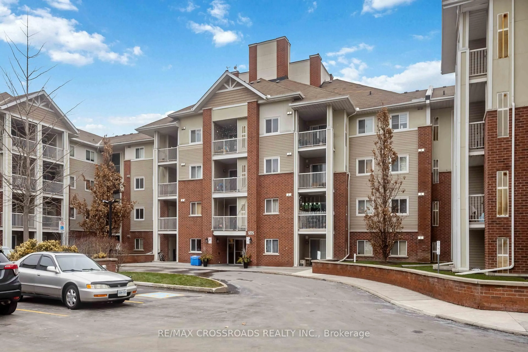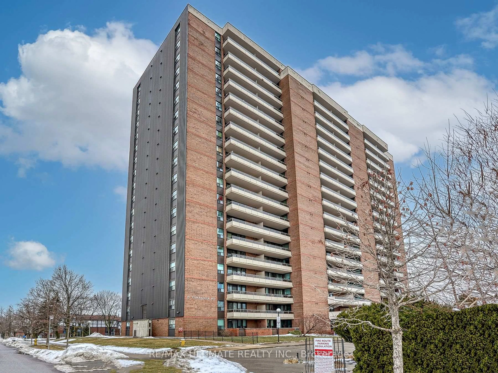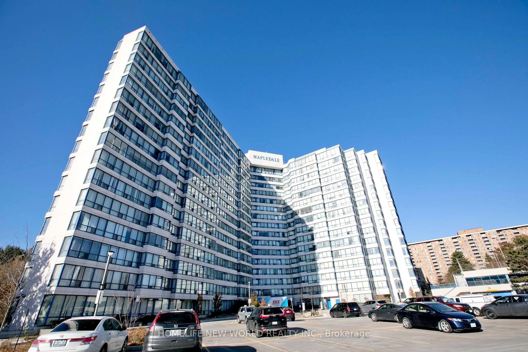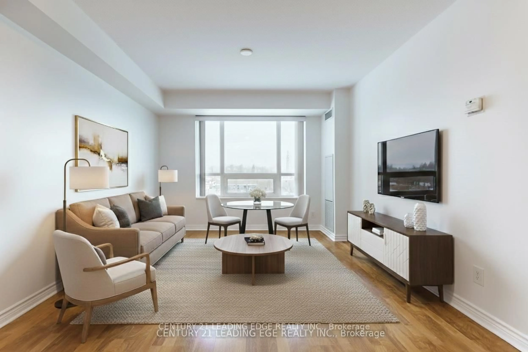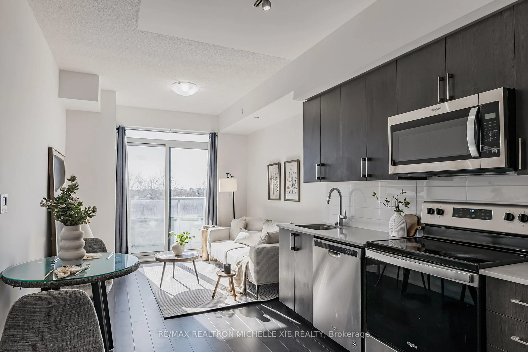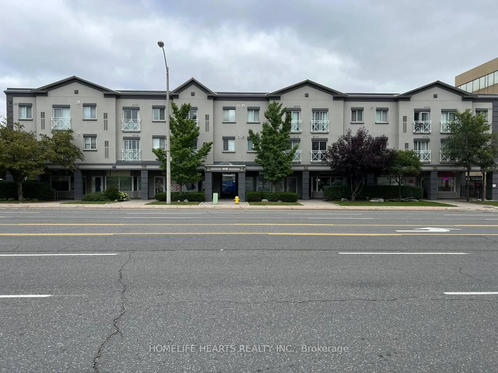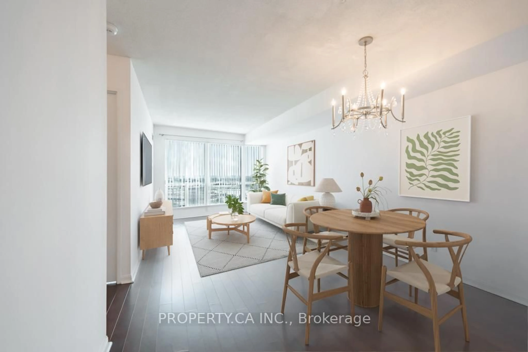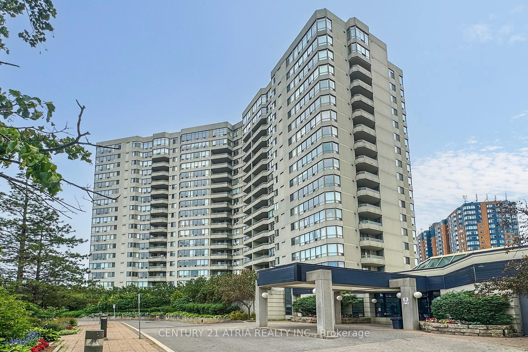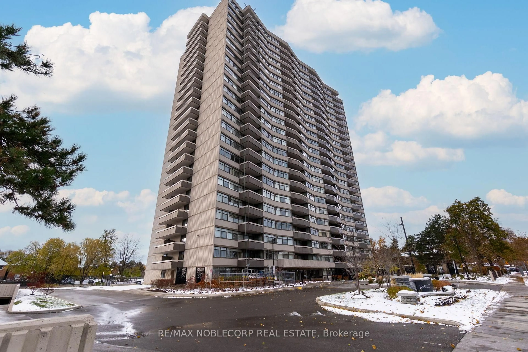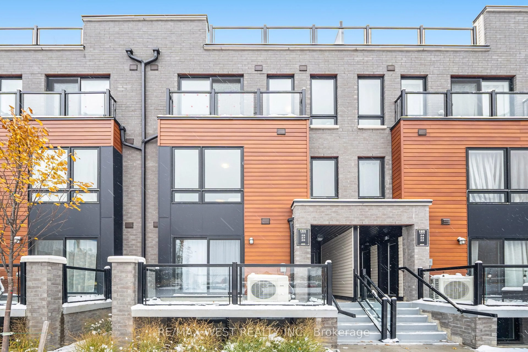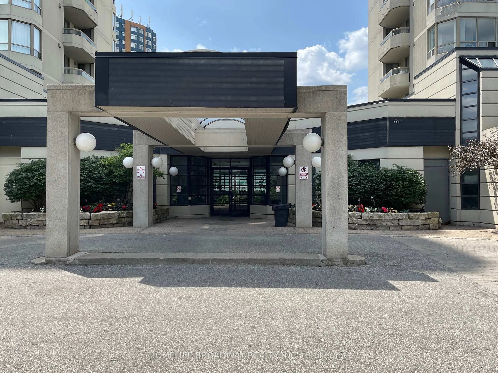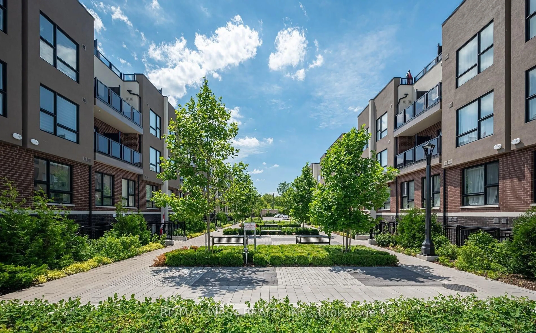4569 Kingston Rd #102, Toronto, Ontario M1E 0C7
Contact us about this property
Highlights
Estimated valueThis is the price Wahi expects this property to sell for.
The calculation is powered by our Instant Home Value Estimate, which uses current market and property price trends to estimate your home’s value with a 90% accuracy rate.Not available
Price/Sqft$813/sqft
Monthly cost
Open Calculator
Description
East Pointe Condos - Enjoy Condo Living at Nature's Doorstep in Beautiful West Hill. This brand-new 1-bed + den, 1 bath West-facing suite offers a functional layout with sleek finishes, 9ft ceilings, loads of natural light, and a walkout to a huge private terrace. Enjoy quartz countertops, stainless steel appliances, a slide-in range, ceramic tile backsplash, and soft-close cabinetry for everyday practicality. The building is smart-home ready through the Mutual Home Connect app, allowing you to control temperature, receive alerts, book amenities, and access building updates from your phone. Residents have access to a fitness centre, co-working lounge, party room, large outdoor common spaces with barbeques social area and a pet wash station. Located minutes to U of T Scarborough, parks, trails, transit, the GO station, and major highways, this suite offers strong connectivity and solid rental appeal in a fast-growing neighbourhood. Underground parking included. Property Taxes not yet assessed.
Property Details
Interior
Features
Flat Floor
Den
1.8 x 2.99Vinyl Floor
Living
4.28 x 2.83Open Concept / W/O To Terrace / Vinyl Floor
Dining
4.28 x 2.83Combined W/Living / Open Concept / Vinyl Floor
Kitchen
3.84 x 2.62Quartz Counter / Stainless Steel Appl / Backsplash
Exterior
Features
Parking
Garage spaces 1
Garage type Underground
Other parking spaces 0
Total parking spaces 1
Condo Details
Amenities
Exercise Room, Party/Meeting Room, Gym, Bus Ctr (Wifi Bldg), Community BBQ, Rooftop Deck/Garden
Inclusions
Property History
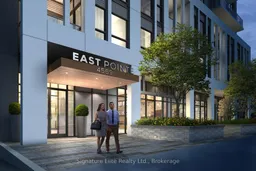 30
30