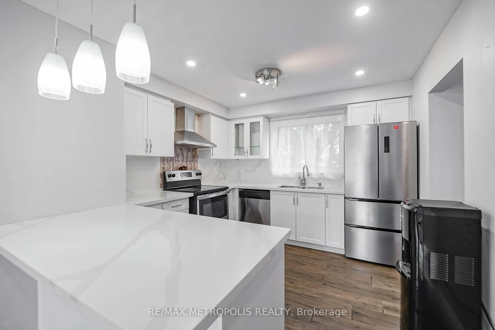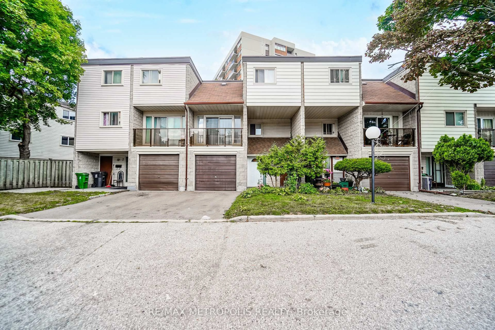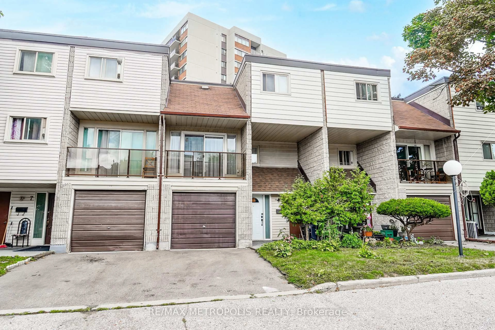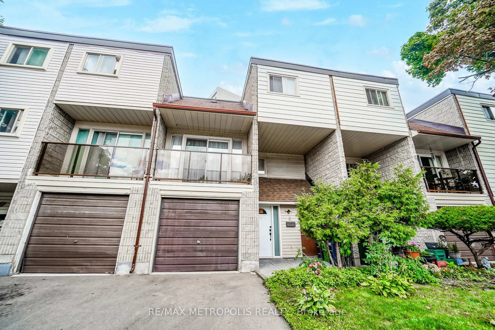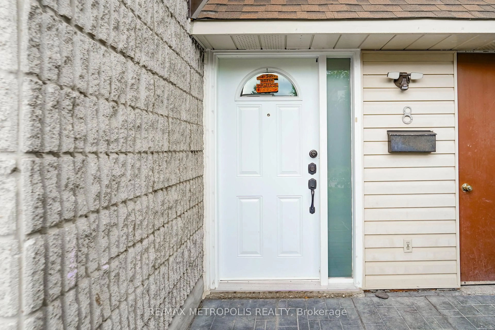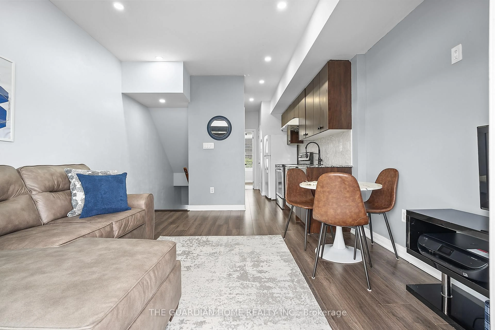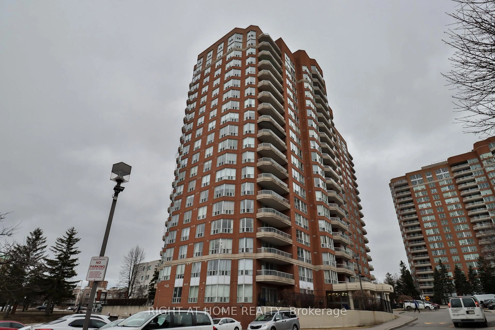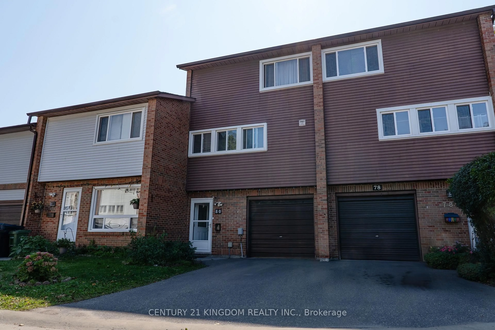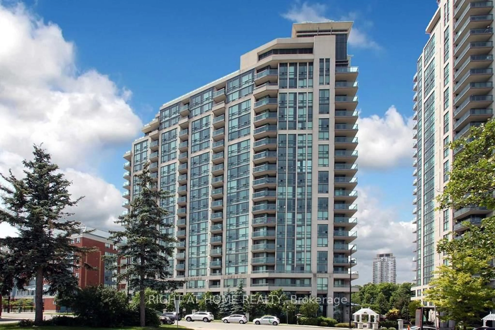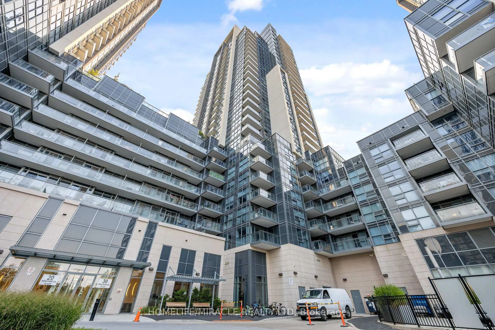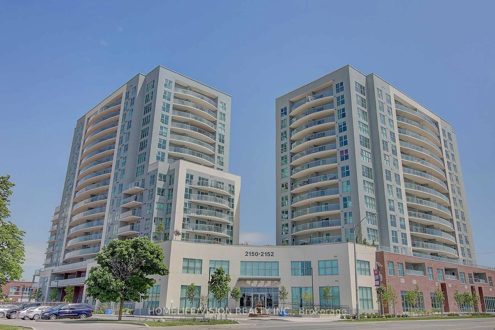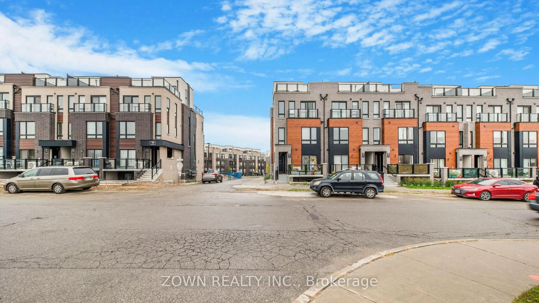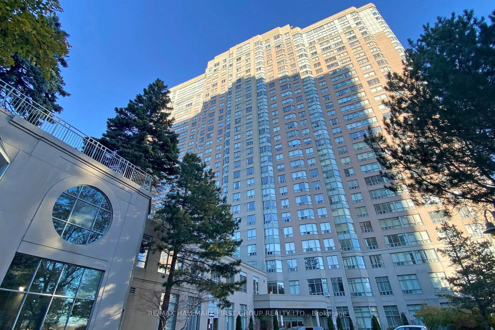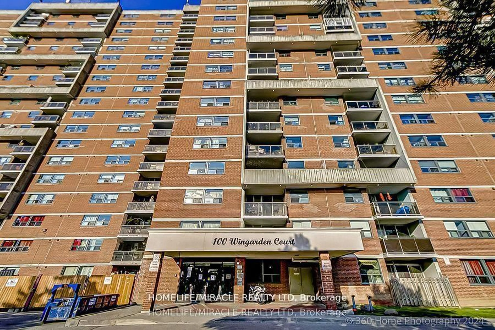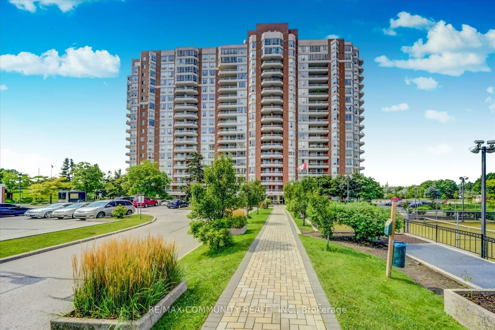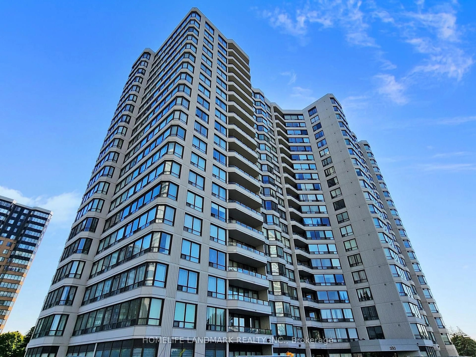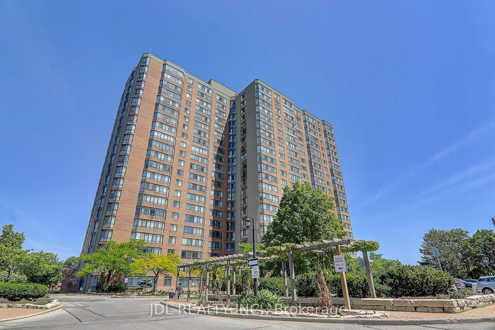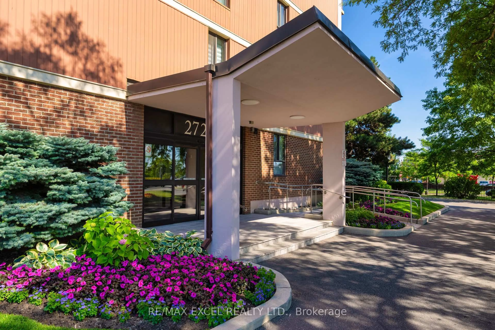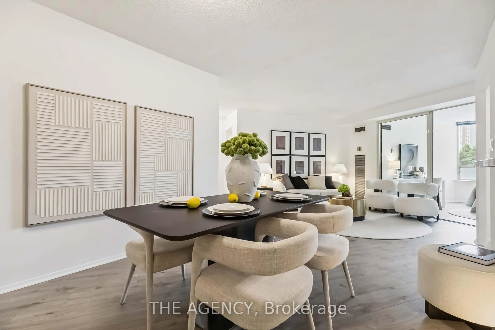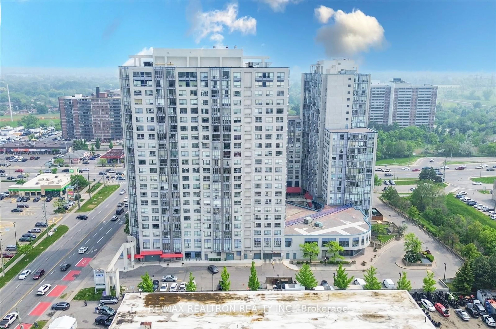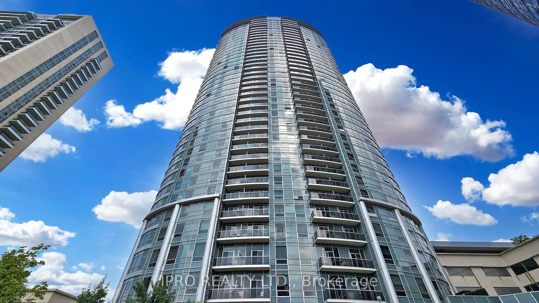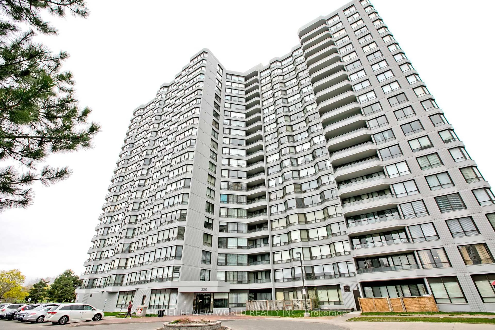75 Blackwell Ave #8, Toronto, Ontario M1B 1K5
Contact us about this property
Highlights
Estimated valueThis is the price Wahi expects this property to sell for.
The calculation is powered by our Instant Home Value Estimate, which uses current market and property price trends to estimate your home’s value with a 90% accuracy rate.Not available
Price/Sqft$705/sqft
Monthly cost
Open Calculator

Curious about what homes are selling for in this area?
Get a report on comparable homes with helpful insights and trends.
+14
Properties sold*
$480K
Median sold price*
*Based on last 30 days
Description
Beautifully renovated 3-bedroom, 3-bath townhome offering the perfect blend of style, comfort, and convenience. From the moment you walk in, you'll appreciate the bright, open layout and tasteful upgrades throughout. The spacious living and dining area is filled with natural light, creating a warm and inviting space for relaxing or entertaining.The modern kitchen features sleek cabinetry, quartz countertops, a stylish backsplash, and stainless steel appliances - perfect for everyday living or hosting family and friends. Upstairs, you'll find three well-sized bedrooms, including a comfortable primary suite with a private ensuite bath. Each room offers generous closet space and a calm, welcoming atmosphere.The updated bathrooms, neutral tones, and quality finishes give the home a fresh, move-in-ready feel. The lower level adds versatility, ideal for a family room, home office, or gym, with convenient laundry and storage. Step outside to your private patio - a great spot for morning coffee or evening relaxation with low-maintenance outdoor space.Located close to schools, parks, shopping, restaurants, and public transit, this home offers everything you need just minutes away. Easy access to major highways ensures effortless commuting and connectivity.Perfect for first-time buyers looking for a stylish start or investors seeking a strong, turn-key opportunity, this home offers long-term value in a desirable, family-friendly community. Move right in and enjoy modern living at its best!
Property Details
Interior
Features
Exterior
Features
Parking
Garage spaces 1
Garage type Built-In
Other parking spaces 1
Total parking spaces 2
Condo Details
Inclusions
Property History
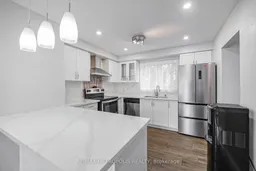 36
36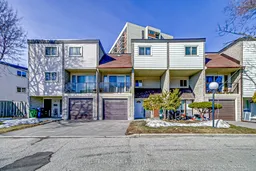
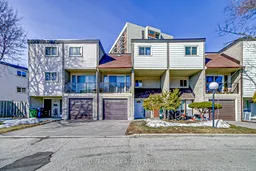
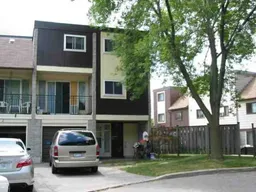 0
0