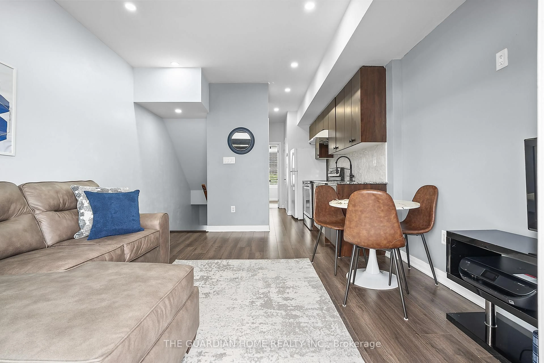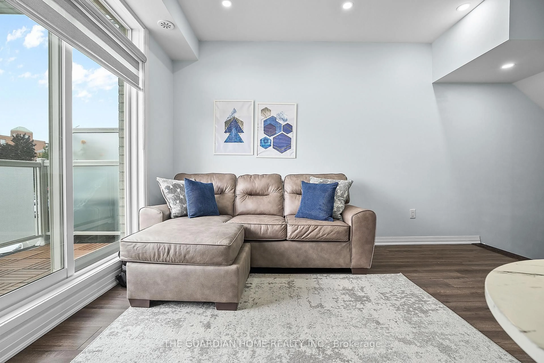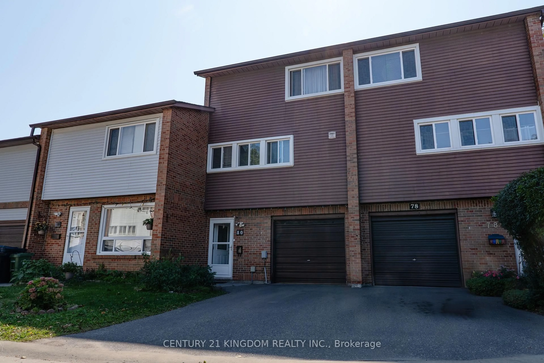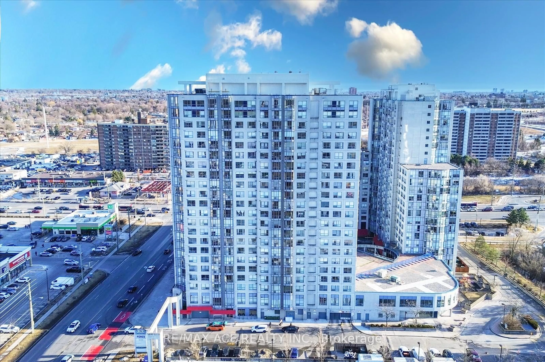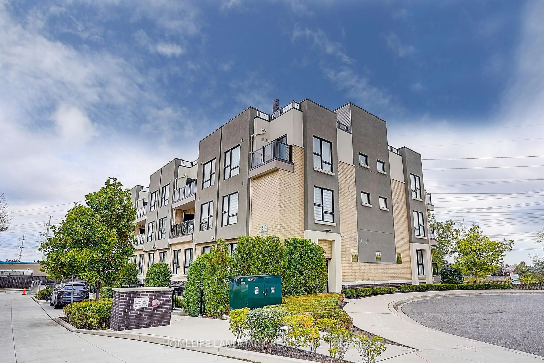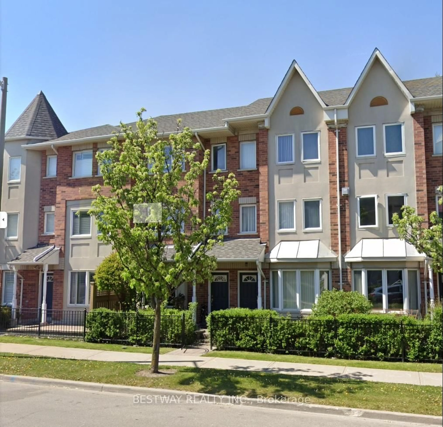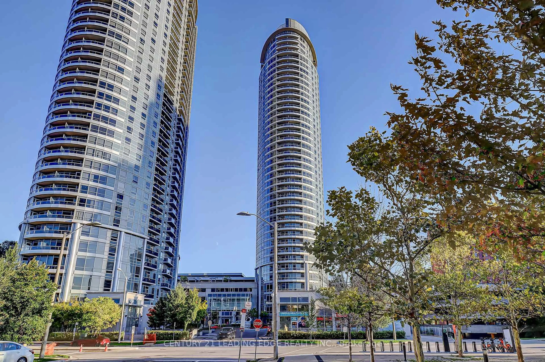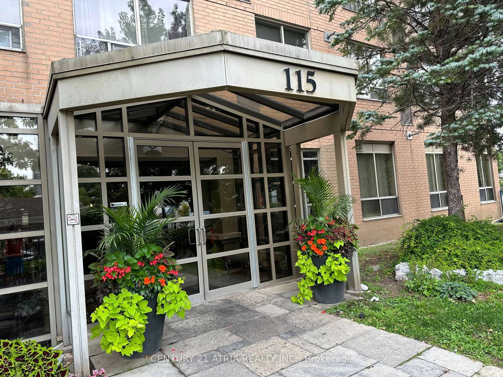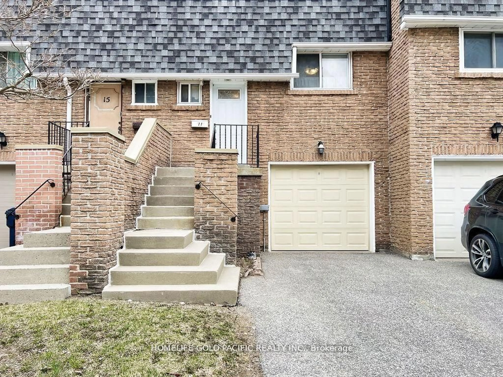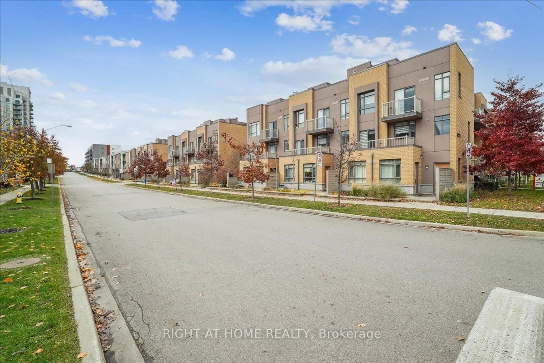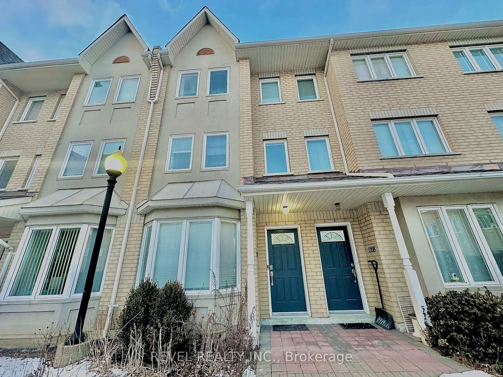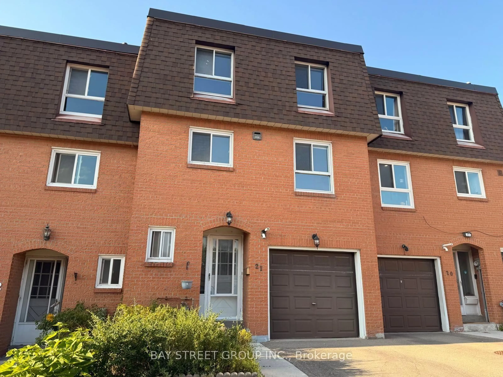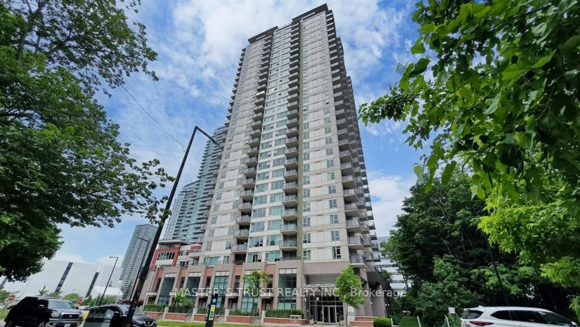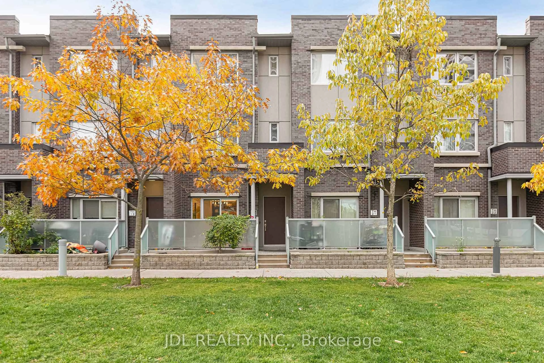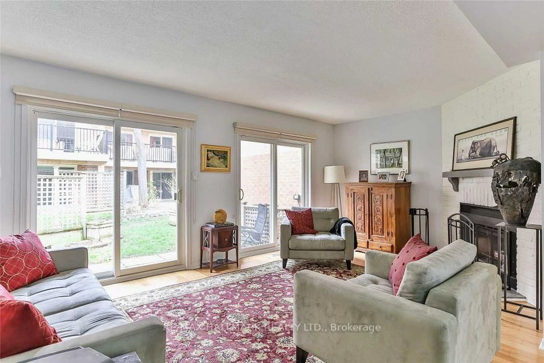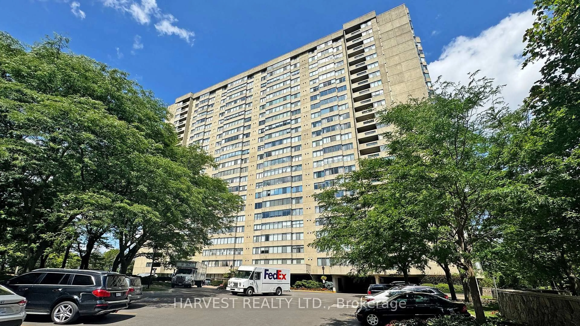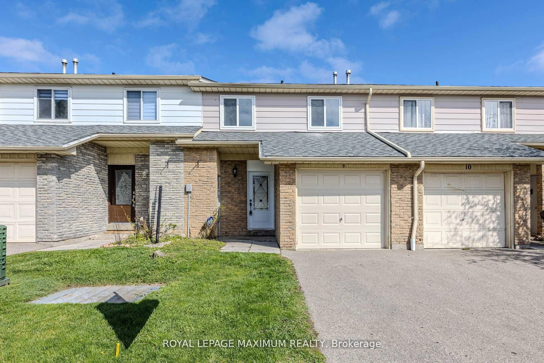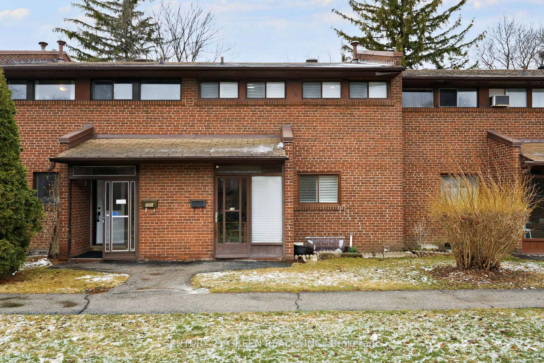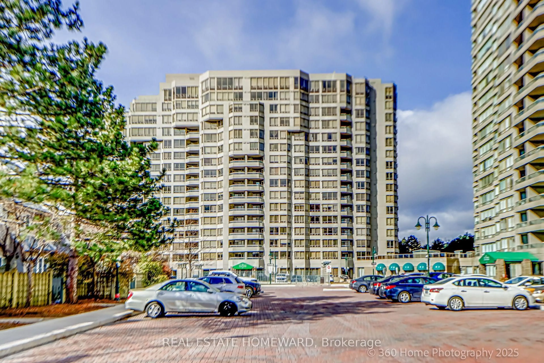1359 Neilson Rd #66, Toronto, Ontario M1B 0C6
Contact us about this property
Highlights
Estimated valueThis is the price Wahi expects this property to sell for.
The calculation is powered by our Instant Home Value Estimate, which uses current market and property price trends to estimate your home’s value with a 90% accuracy rate.Not available
Price/Sqft$591/sqft
Monthly cost
Open Calculator
Description
Welcome To Your Next Home! This exceptional 3-bedroom, 2-bathroom home with an additional handy powder room offers a rare blend of comfort and convenience thanks to its prime location. Meticulously maintained, it is part of a well-managed, modern community with low maintenance fees, making it an ideal choice for families, young professionals, or investors. Step inside to a bright, thoughtfully designed layout featuring 9-foot ceilings, a spacious open-concept living and dining area, and large windows that fill the space with natural light. Enjoy your morning coffee on the private balcony, or host memorable gatherings on your rooftop terrace-a standout feature perfect for entertaining. Everyday living is made easy with ensuite laundry, underground parking, visitor parking, a dedicated storage locker, and communal indoor bicycle parking. This community also includes an elevator that brings you directly from the ground floor to the parking level, adding an extra touch of convenience. Located just steps from elementary, middle, and high schools, as well as parks, a recreation centre, library, shopping centre, public transit, and all the amenities Scarborough has to offer. This home offers the perfect balance of urban accessibility and a peaceful residential vibe.
Property Details
Interior
Features
Main Floor
Living
3.72 x 1.86Laminate / Pot Lights / W/O To Balcony
Kitchen
3.72 x 3.7Laminate / Open Concept / Combined W/Dining
Dining
3.72 x 3.7Laminate / Pot Lights / Combined W/Kitchen
Br
3.02 x 2.44Laminate / Closet / Window
Exterior
Features
Parking
Garage spaces 1
Garage type Underground
Other parking spaces 0
Total parking spaces 1
Condo Details
Amenities
Visitor Parking
Inclusions
Property History
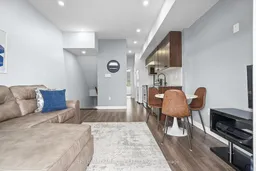 31
31
