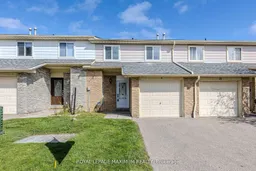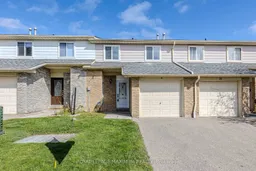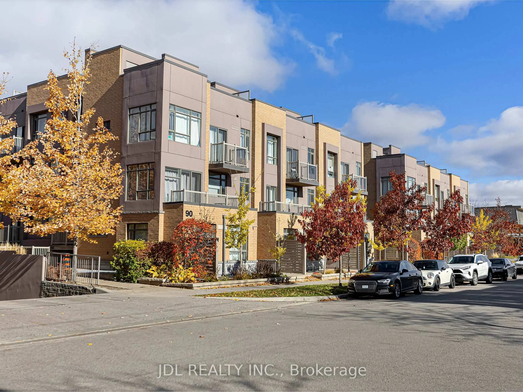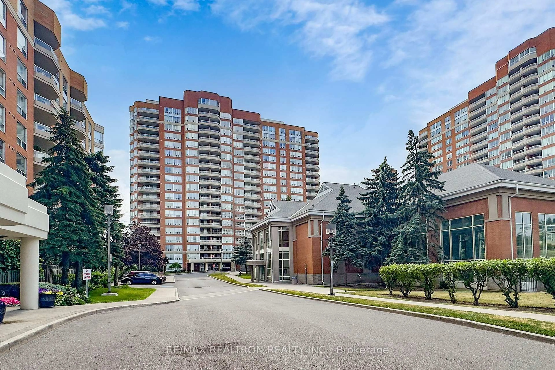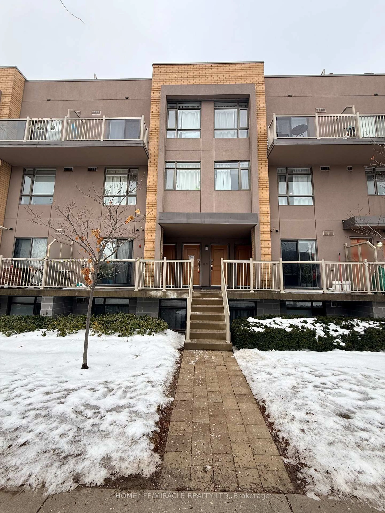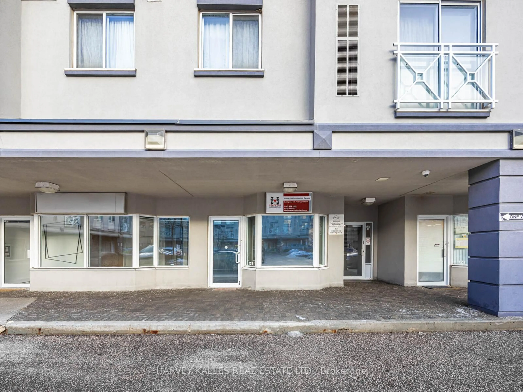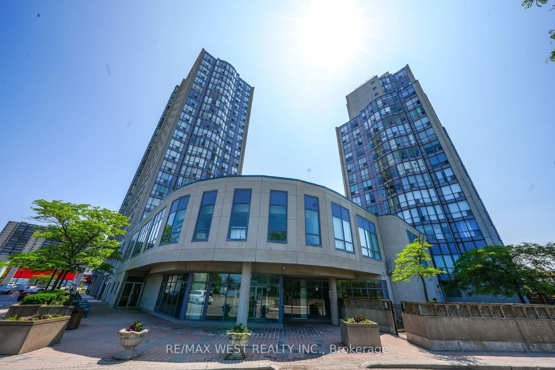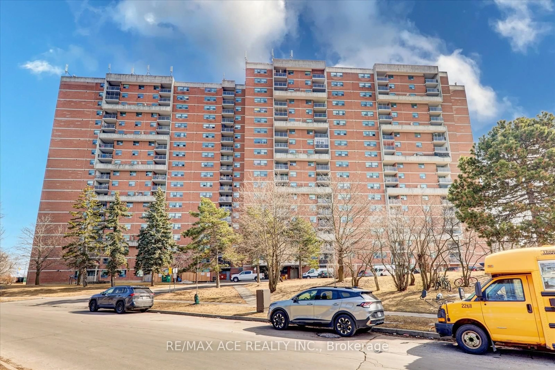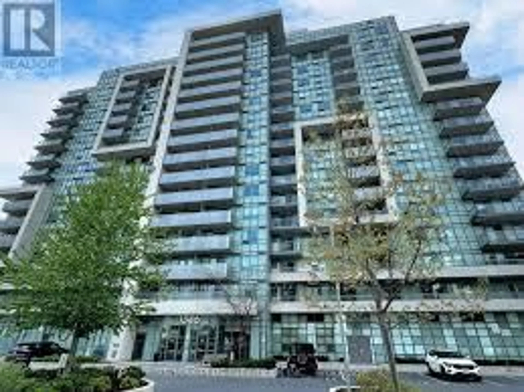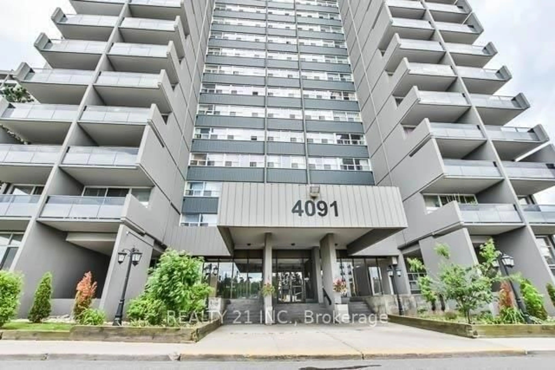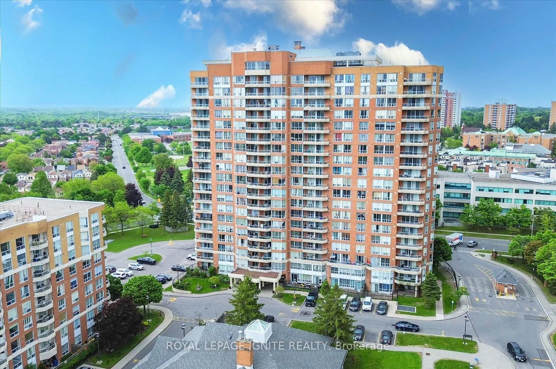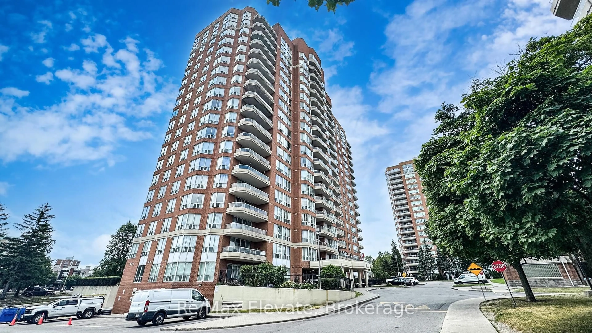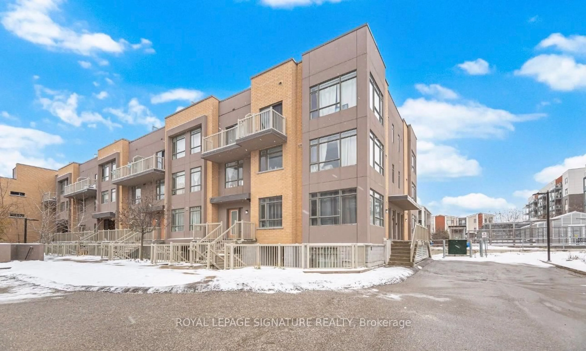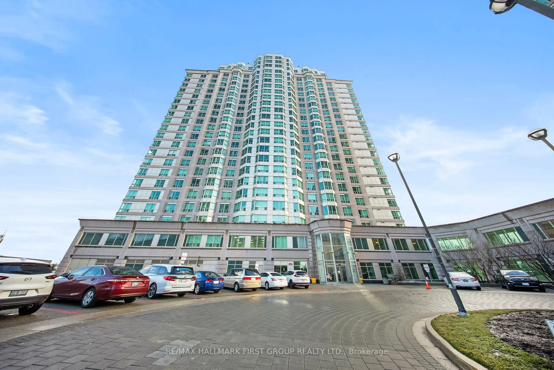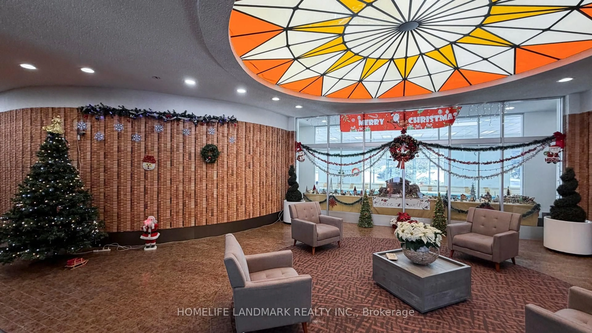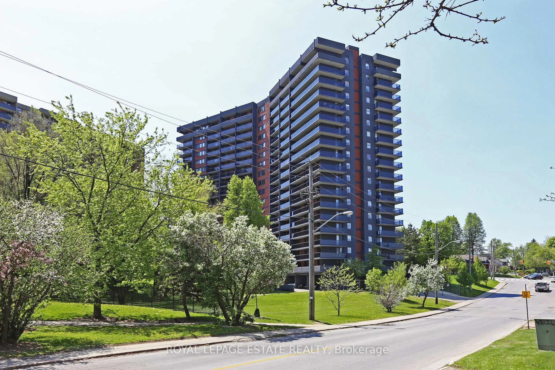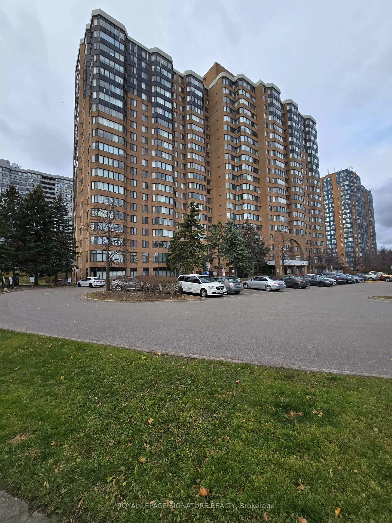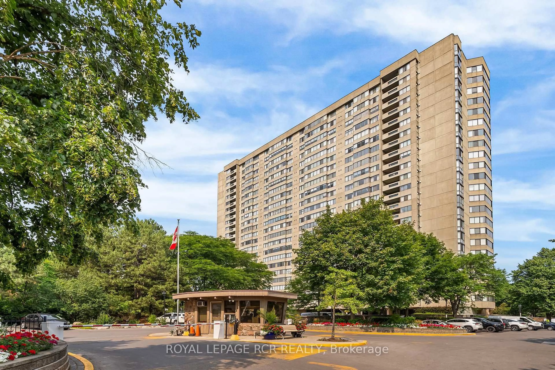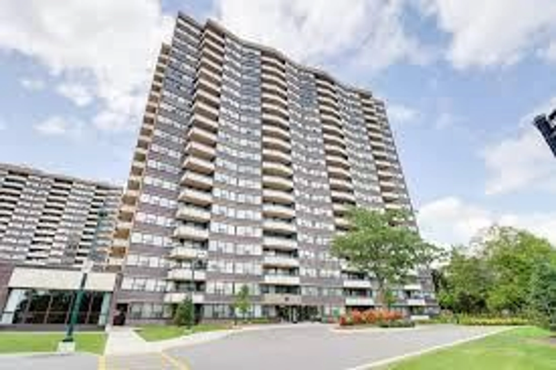Location! Location! Location! We're presenting a remarkable opportunity in Toronto's coveted neighborhood: a beautifully upgraded 4-bed, 2-bathroom Townhouse. The kitchen has been thoughtfully upgraded with Chic white high-end sleek fixtures, Quartz Countertops, under mount S.S sink and S/S appliances with brand new flooring, making it a Chef's delight. Nestled in a highly demanded area, this property offers the perfect blend of modern luxury and convenience with Meticulous upgrades including new bathrooms with Quartz countertops New Toilets, the Main bathroom boasts elegant Quartz shower tiles and counter tops, LED mirror, new flooring and sleek finishes. Two spacious closets on the main floor and 1 large closet on the second floor provides ample storage space. Hardwood flooring on both main and second floors, New closet doors throughout and many new crystal light fixtures for the beautiful ambience. The basement is a blank canvas for your creativity. This home has a Spacious backyard ideal for entertaining all your guests or simply enjoy a peaceful BBQ. Beyond the walls, you'll enjoy easy access to Hwy 401, Top schools, Parks, Shopping, Malls and Transportation hubs. This townhouse not only promises an exceptional lifestyle but also strong investment potential in Toronto's thriving real estate market. Your dream home awaits in this vibrant community. It's being sold under A POWER OF SALE. This property presents an opportunity for buyers to own a renovated home in a spectacular price point. Some pictures are virtually staged.
Inclusions: All light fixtures all appliances - Stainless steel fridge and stove, white range hood, washer and dryer.
