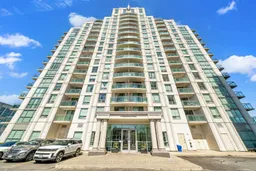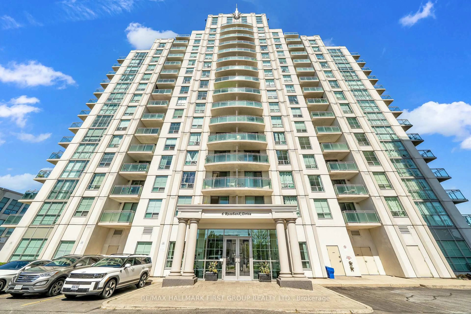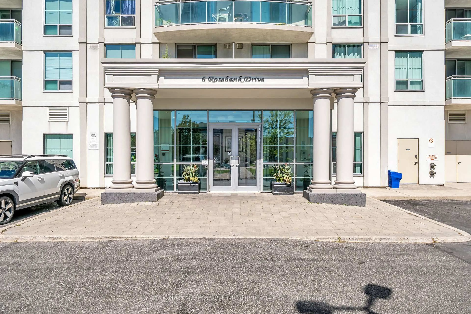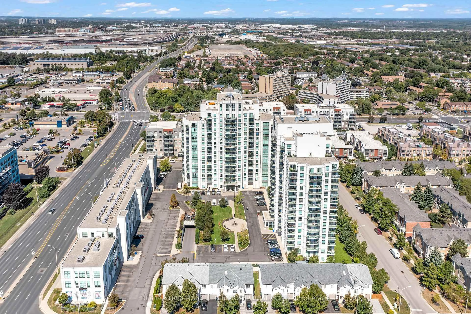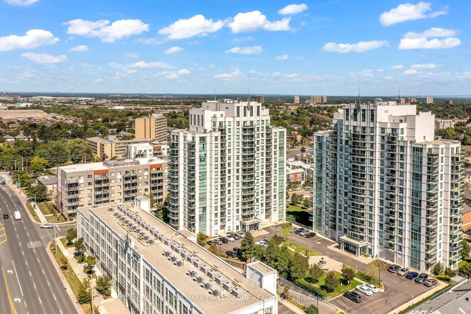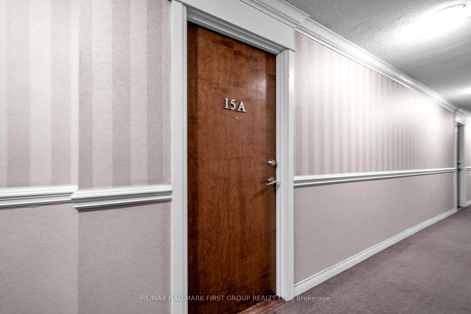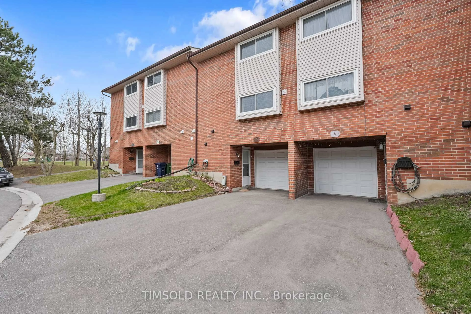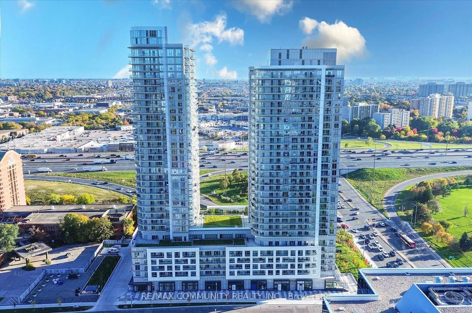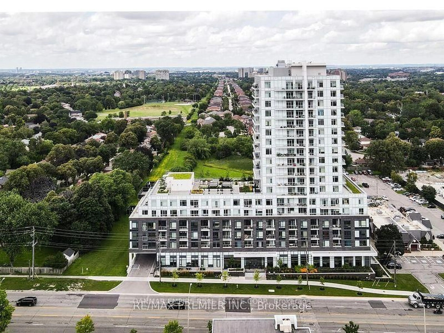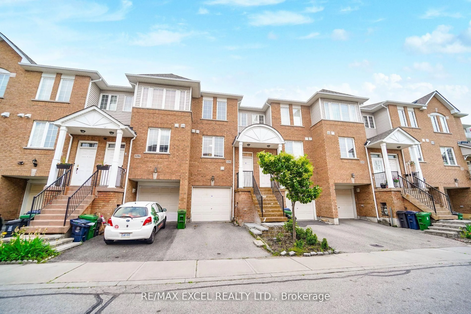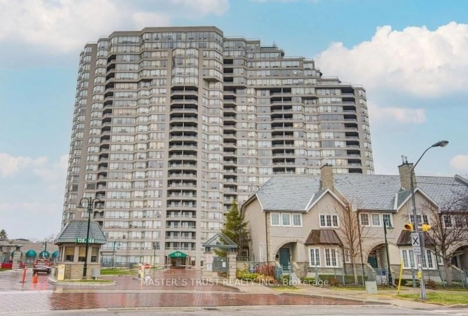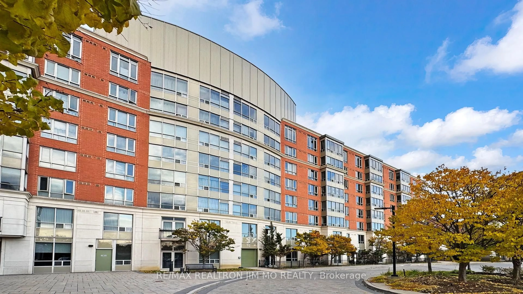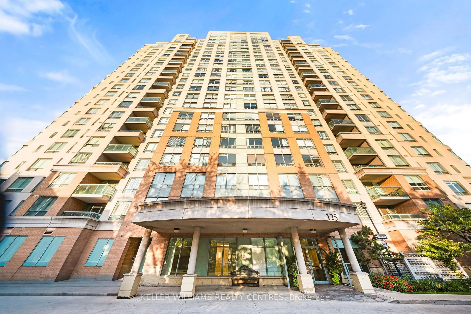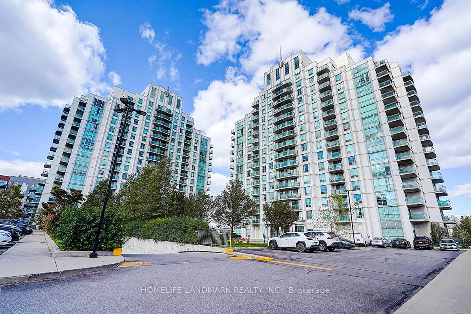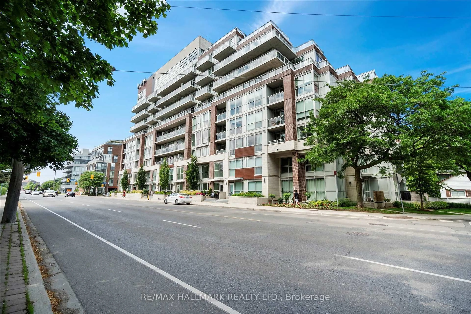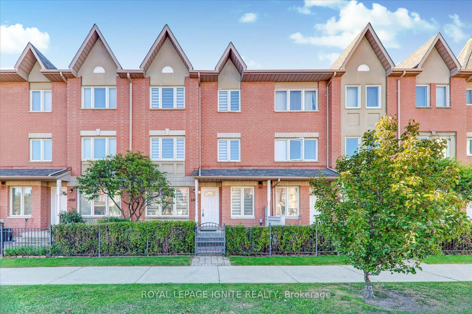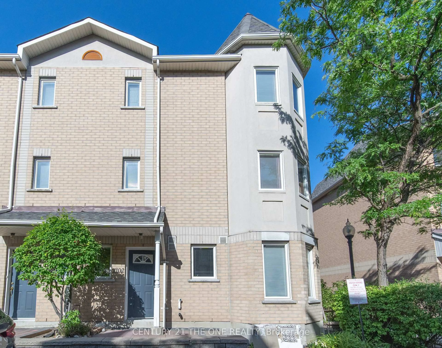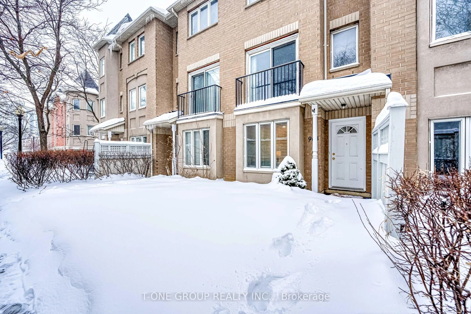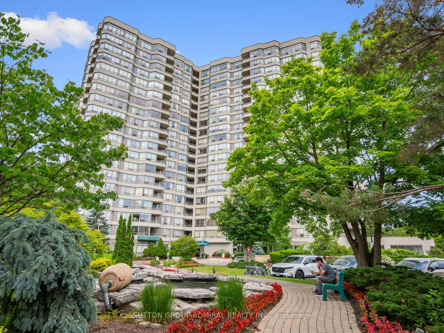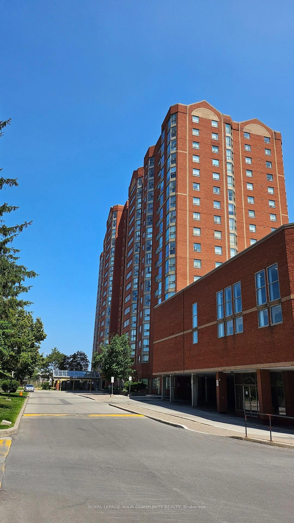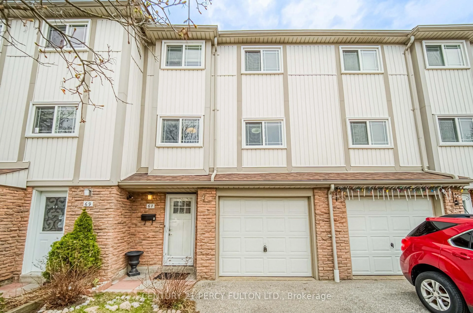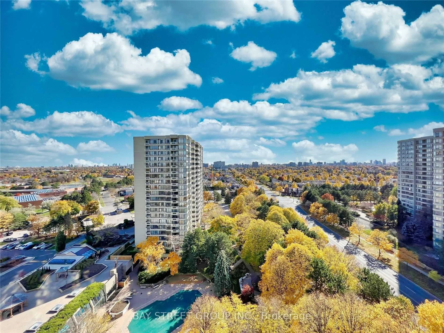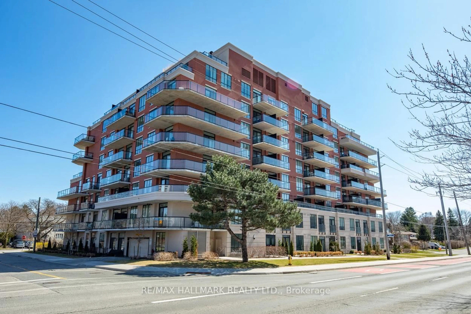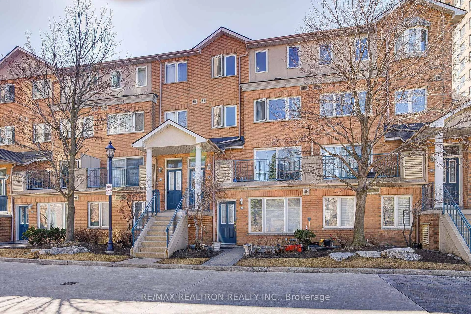6 Rosebank Dr #15A, Toronto, Ontario M1B 0A1
Contact us about this property
Highlights
Estimated valueThis is the price Wahi expects this property to sell for.
The calculation is powered by our Instant Home Value Estimate, which uses current market and property price trends to estimate your home’s value with a 90% accuracy rate.Not available
Price/Sqft$522/sqft
Monthly cost
Open Calculator

Curious about what homes are selling for in this area?
Get a report on comparable homes with helpful insights and trends.
+14
Properties sold*
$480K
Median sold price*
*Based on last 30 days
Description
Location, Location, Location! Welcome to this spacious and beautiful 2-bedroom, 2-bathroom condo located on the 15th floor in the heart of Scarborough. This spectacular unit offers a fantastic layout with plenty of natural light and an unobstructed view that you can enjoy right from your large private terrace perfect for morning coffee or evening relaxation.The open-concept living space features a stylish custom wall unit designed for your TV, complemented by a modern electric fireplace that adds both character and warmth. The kitchen and dining areas flow seamlessly into the living room, making the space ideal for both everyday living and entertaining guests.The primary bedroom is generously sized and includes a spacious ensuite bathroom with a jetted tub, creating your own personal retreat. The second bedroom is equally versatile, great for family, guests, or even a home office. Convenience is key with ensuite laundry, central air conditioning, and a rare, well-placed storage unit located just behind your parking spot. This condo is all about location. You're just minutes from Highway 401, Scarborough Town Centre, major shopping malls, community centres, schools, places of worship, and so much more. Whether you're commuting, running errands, or looking for leisure activities, everything is right at your doorstep.Modern, spacious, and in an unbeatable location, this unit has everything you need to call it home.
Property Details
Interior
Features
Main Floor
Living
5.7 x 3.27Laminate / Electric Fireplace / W/O To Balcony
Kitchen
2.77 x 2.69Granite Counter / Stainless Steel Appl / Breakfast Bar
Dining
4.0 x 3.49Laminate / Open Concept
Primary
4.57 x 3.12Laminate / 4 Pc Ensuite / Double Closet
Exterior
Features
Parking
Garage spaces 1
Garage type Underground
Other parking spaces 0
Total parking spaces 1
Condo Details
Amenities
Concierge, Exercise Room, Games Room, Party/Meeting Room, Recreation Room
Inclusions
Property History
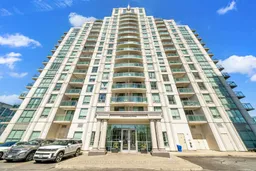 42
42