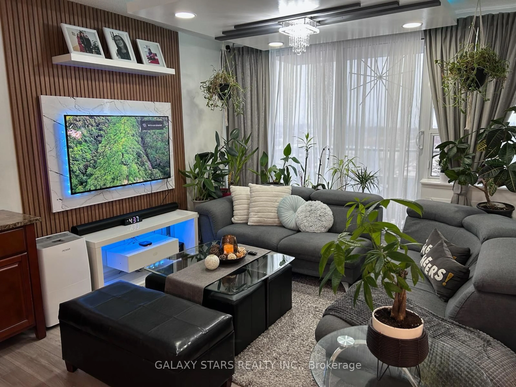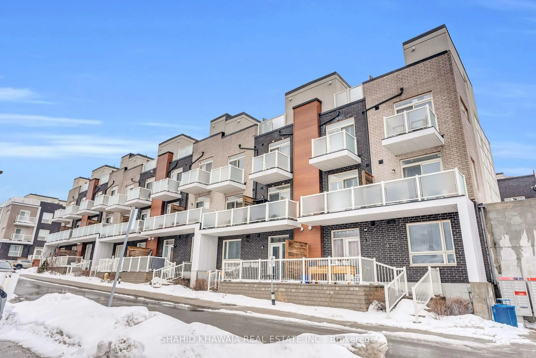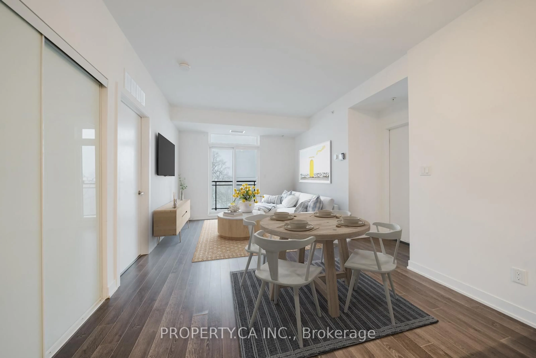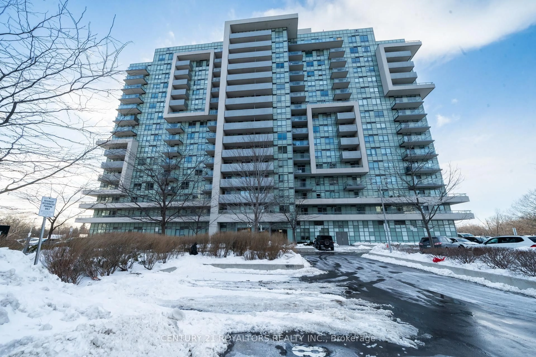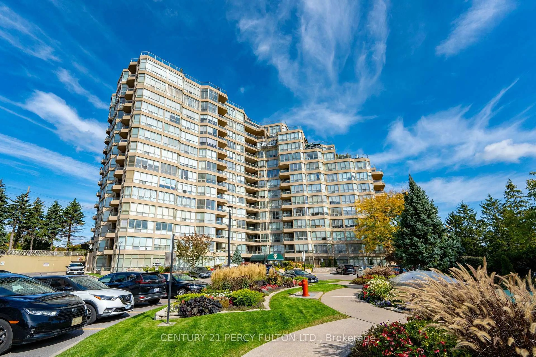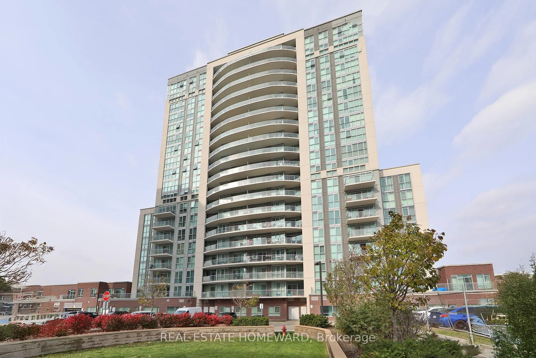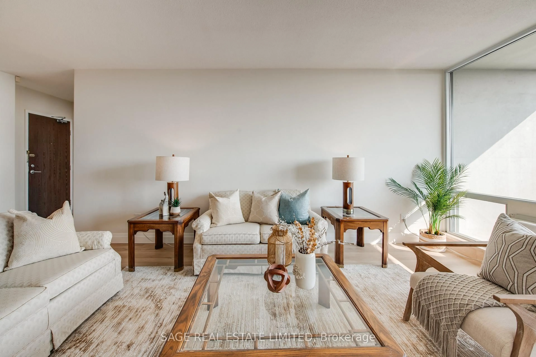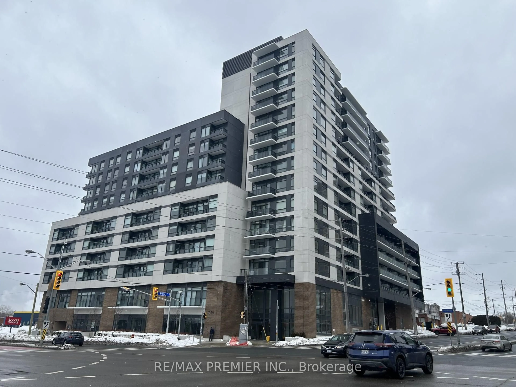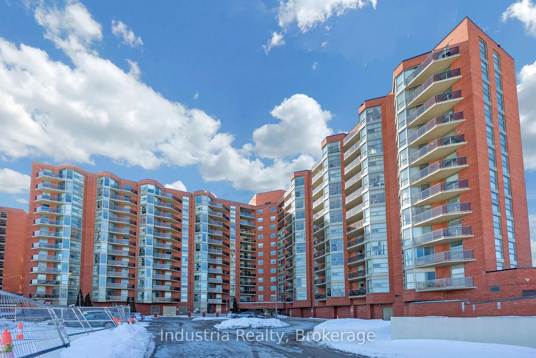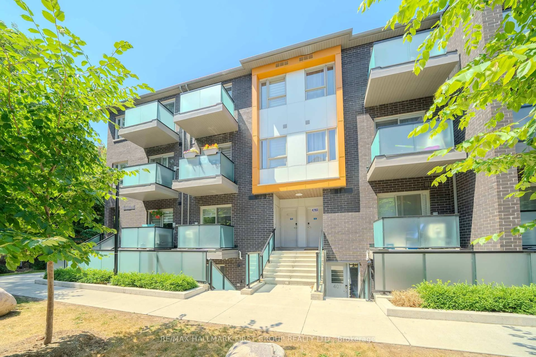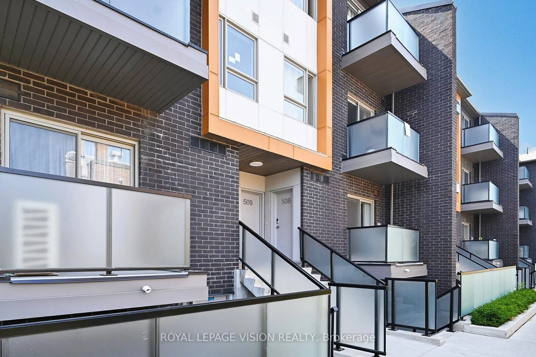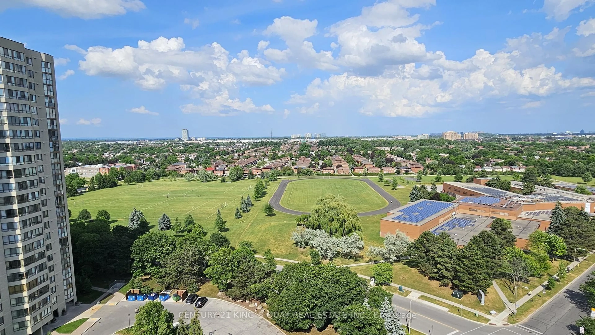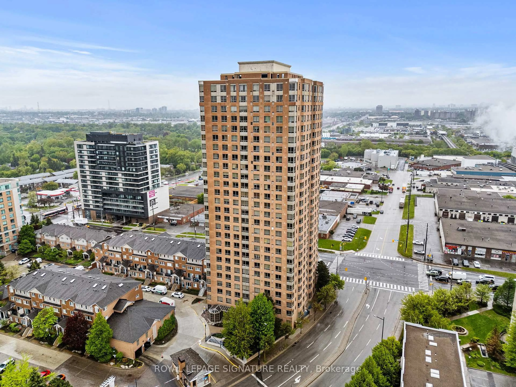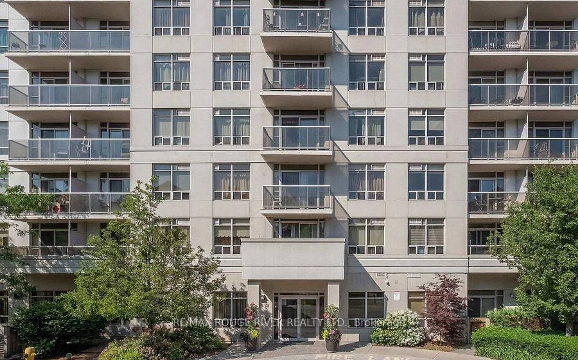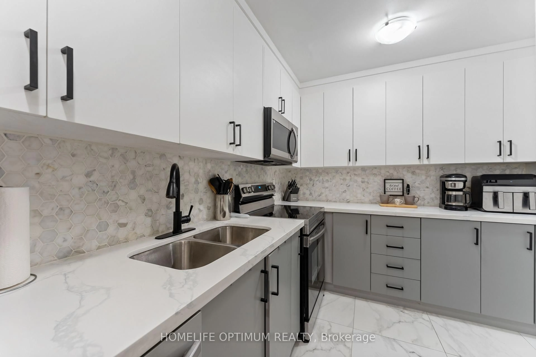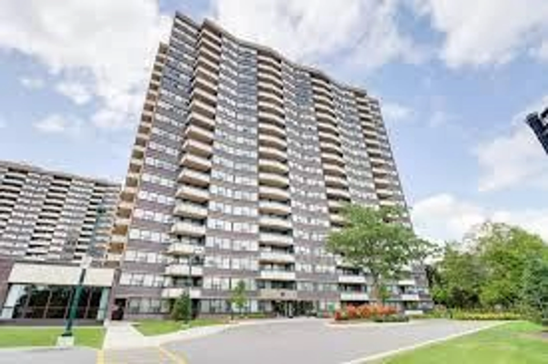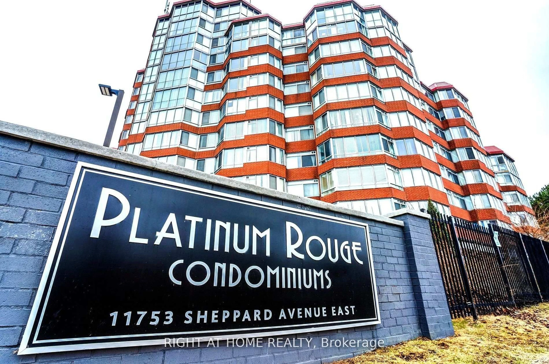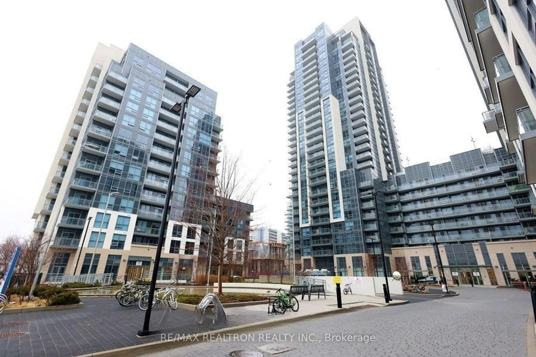Rainbow Village II Condos: Located at 2466 Eglinton Ave E. This is a 1033 sq ft, upgraded,newly renovated, bright, spacious 2-bedroom, 2-bathroom suite on the 12th floor of a well-maintained, well-managed building in a family-friendly neighbourhood. This nicely and functionally laid-out suite features a generous primary bedroom with an ensuite, walk-in closet, access to the solarium, a second comfortable bedroom, a functional kitchen, and a combined living and dining area. Large windows throughout fill the space with abundant natural light, and a solarium is also suitable for a home office. A convenience ensuite laundry, an in-suite storage room, owned parking (on P2 near entrance), and an exclusive-use locker (on P2). All utilities are included in the maintenance fees. Ideally situated close to schools,parks, shopping, and transit (Kennedy Station is a short walk across the building), this home offers the perfect blend of comfort, convenience, and community, perfect for families,professionals, or anyone looking to enjoy quality living in a vibrant area.Building Amenities: Gym, Outdoor play area, ball court, indoor swimming pool, Sauna, squash court, party room, On-site daycare, visitor parking.It is close to several schools, including Glen Ravine Junior Public School, Walter Perry Junior Public School, and Lord Roberts Junior Public School.The location is also near Kennedy Station, providing easy access to public transit.
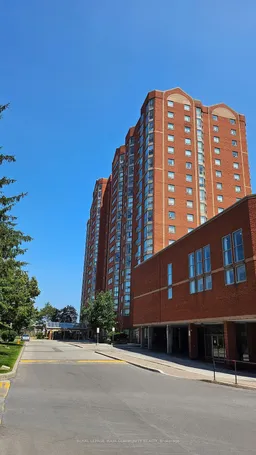 27
27

