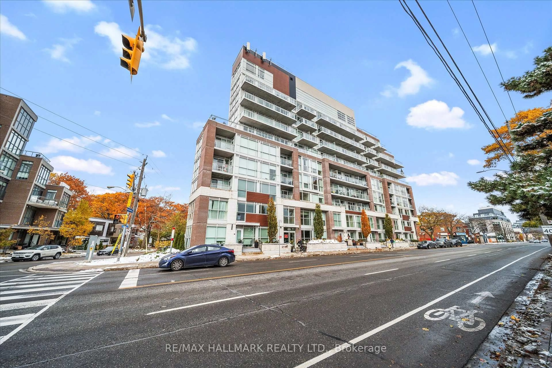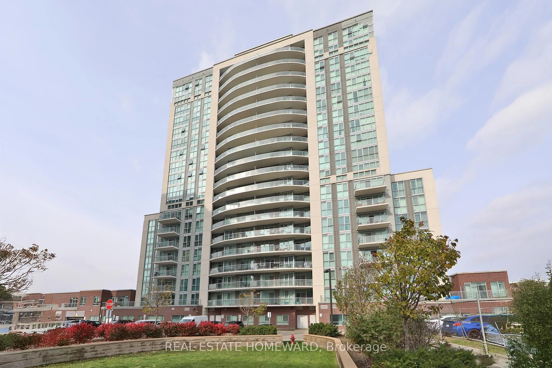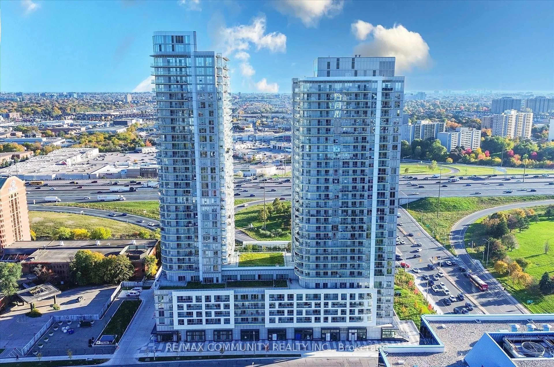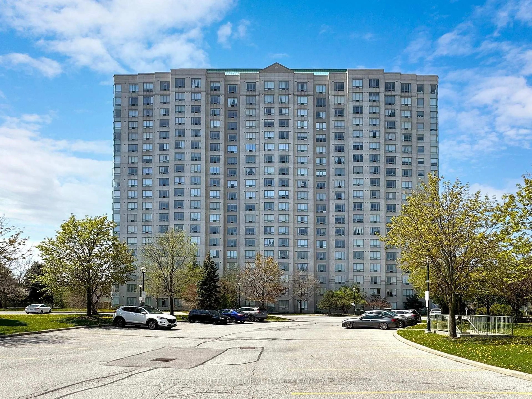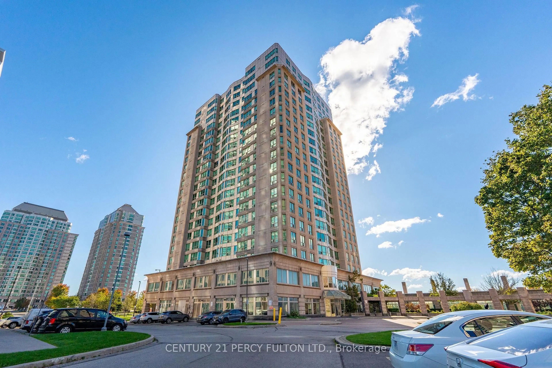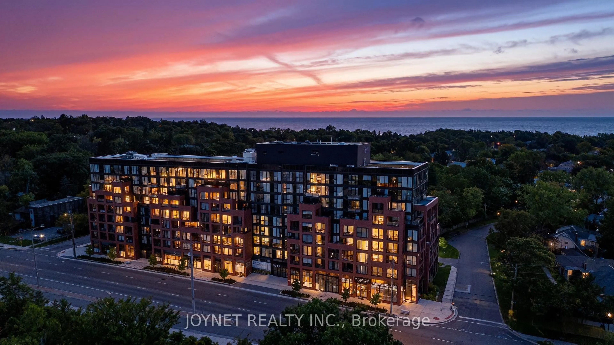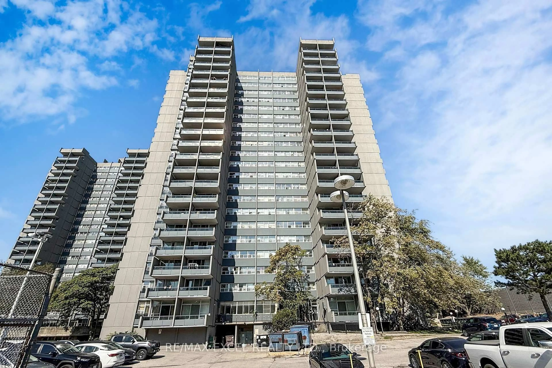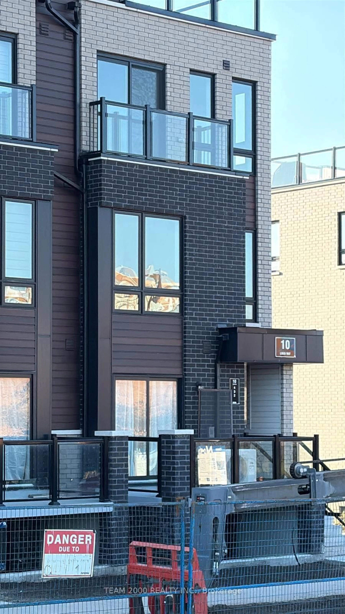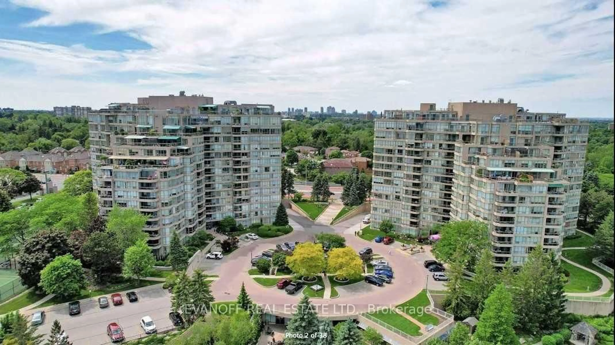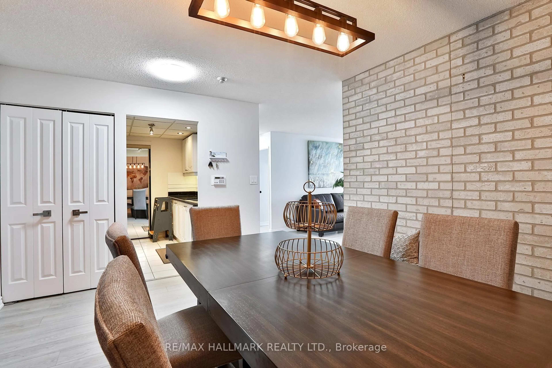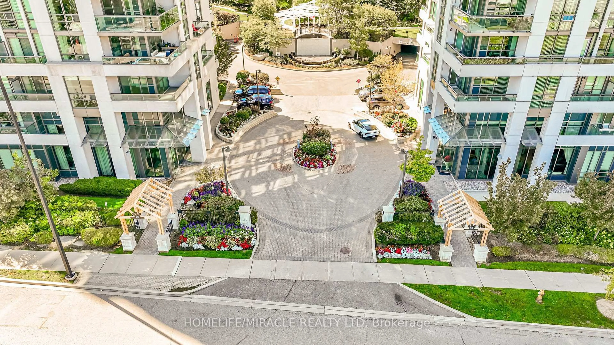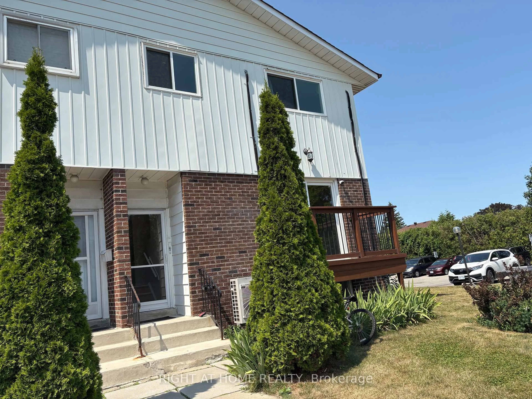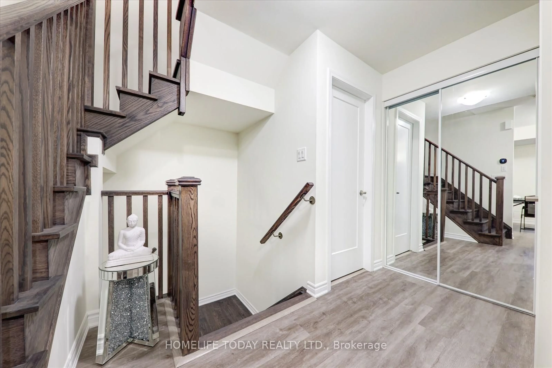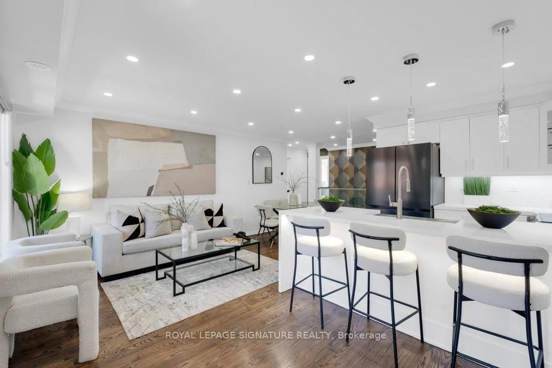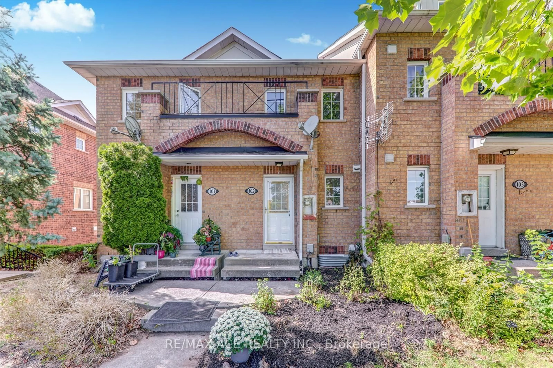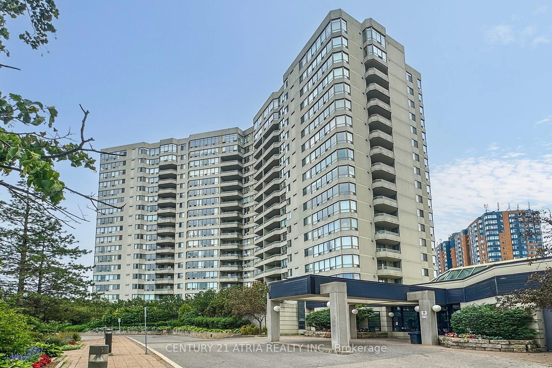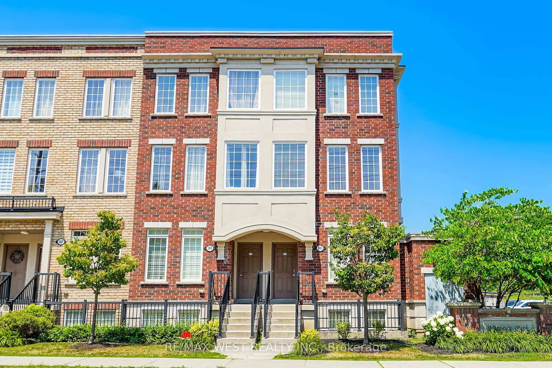Discover this stunning 2 bedroom, 2 bath corner suite nestled in the most sought-after neighbourhoods of Scarborough Village. This spacious unit boasts an exceptional floor plan, highlighted by a beautifully upgraded kitchen complete with a convenient breakfast bar, an Osmosis water filtration system, backsplash and sleek stainless steel appliances. The primary bedroom features a generous walk-in closet, perfect for all your storage needs. The bathrooms are designed to evoke a spa-like atmosphere, promoting relaxation and comfort. Have coffee on your private balcony, basking in natural sunlight while appreciating the surrounding greenery. The property includes 2 owned underground parking spots for your convenience and 1 extra large storage locker. Enjoy the vibrant surroundings, with lush parks such as Guildwood, Bluffs, grocery stores, a wide selection of restaurants, and entertainment options all just a stone's throw away. Plus, with transit practically at your doorstep, commuting and exploring the area have never been easier. Experience luxurious living in the heart of Scarborough!
Inclusions: Stainless Steel Fridge, Stove, Built In Microwave, Built In Dishwasher, Stackable Washer and Dryer, All Window Coverings/Blinds, And 2 Owned Parking Spots.
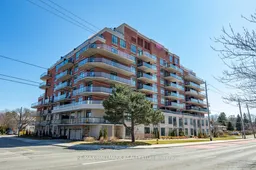 28
28


