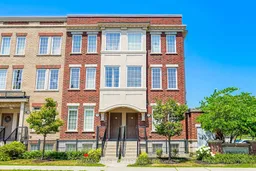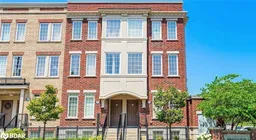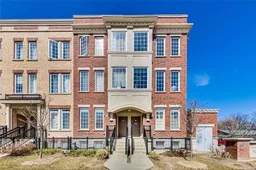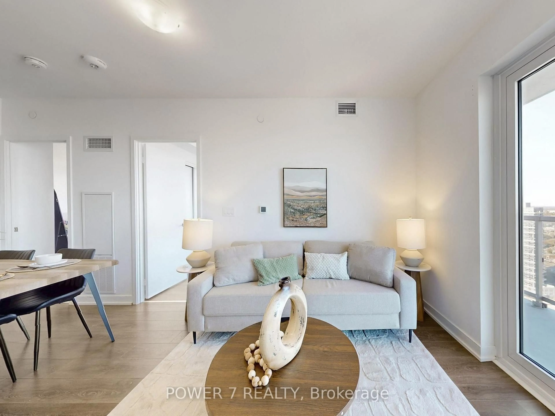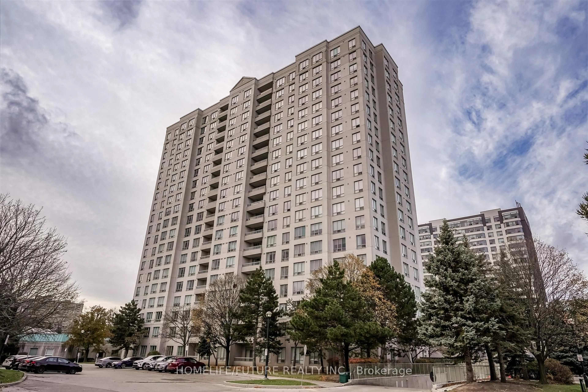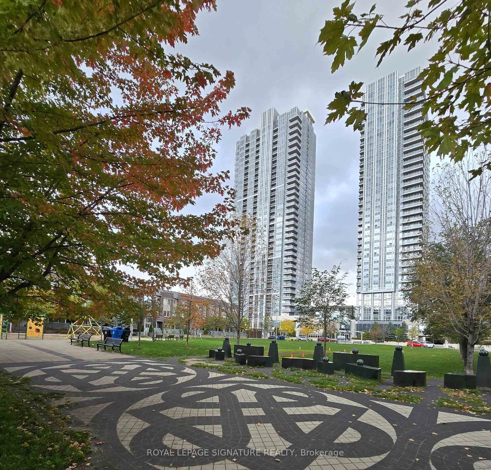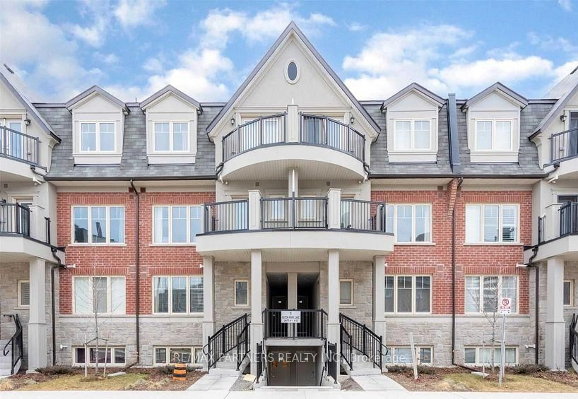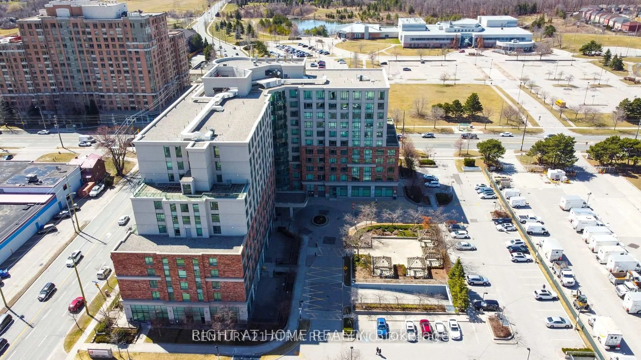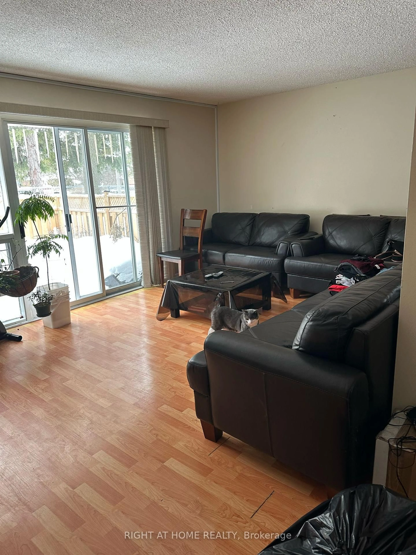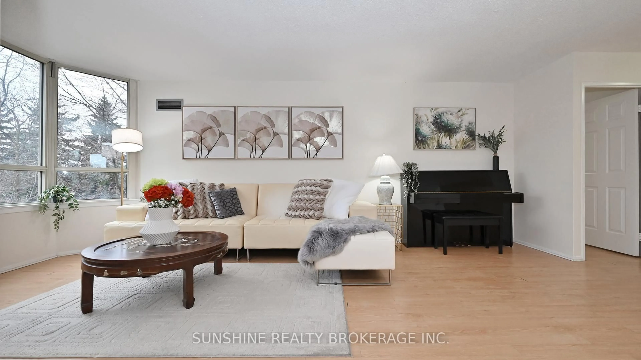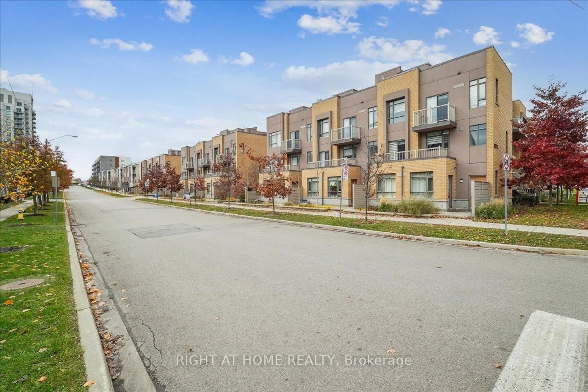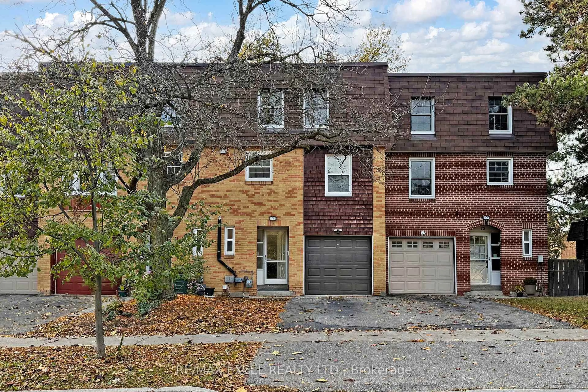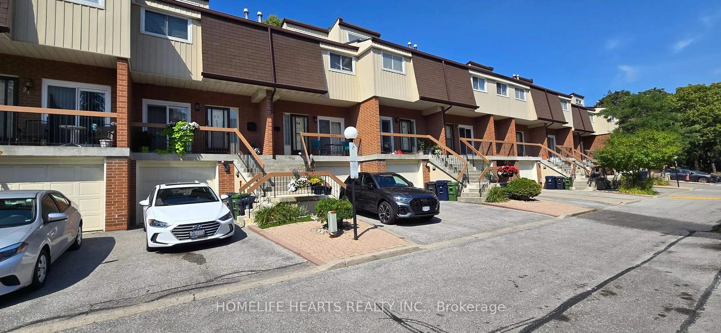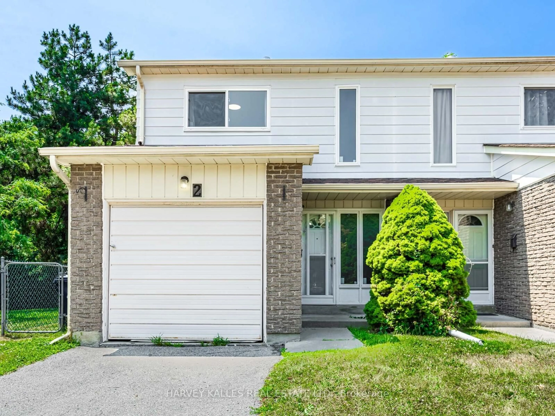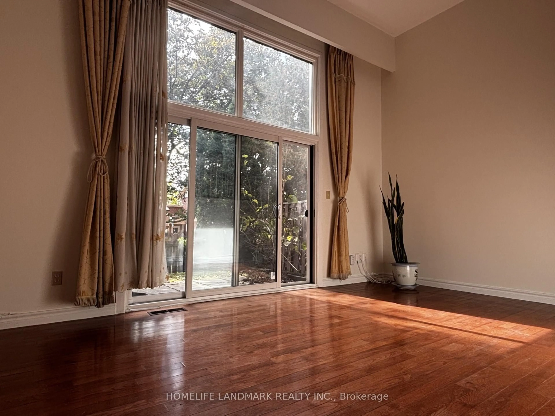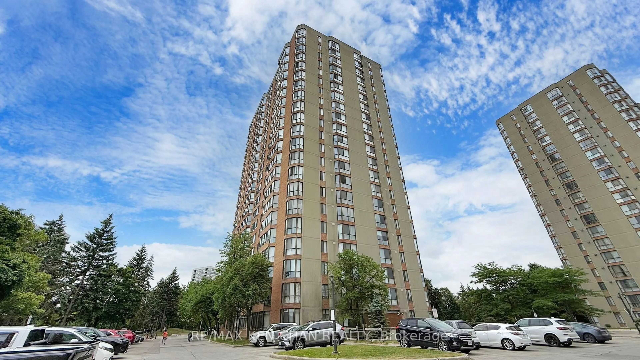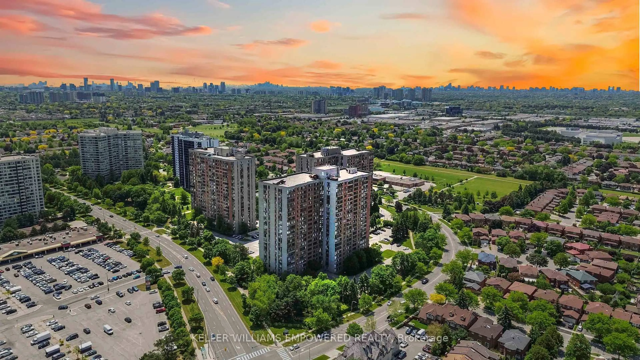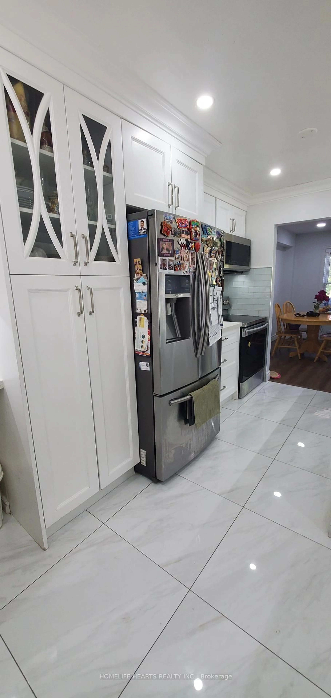Welcome to this beautifully maintained 3-bedroom, 3-bath end-unit stacked condo townhouse the perfect blend of function, comfort, and lifestyle. With a thoughtfully designed layout, upgraded light fixtures throughout, generous storage, and an abundance of natural light, this home offers everything you need and more. The open-concept kitchen flows seamlessly into a bright dining area with a walkout to a private balcony; ideal for morning coffee, weekend barbecues, or hosting friends and family. Whether you're working remotely, commuting to the office, or doing a bit of both, this homes convenient location makes it all easy. Situated by Highway 401, TTC, and Guildwood GO Station, you're perfectly connected to the rest of the city. Enjoy being minutes from U of T Scarborough, top-rated schools, shopping, and everyday amenities. Nature lovers rejoice with the benefit of Danforth and Morningside Park, Highland Creek Trails and beautiful lakefront nearby. Whether you're starting a family, upsizing, or simply looking for your next chapter, this home checks all the boxes.
Inclusions: Fridge, Stove, Built-in Microwave, Dishwasher, Stacked Washer and Dryer, All Electrical Light Fixtures, All Window Coverings.
