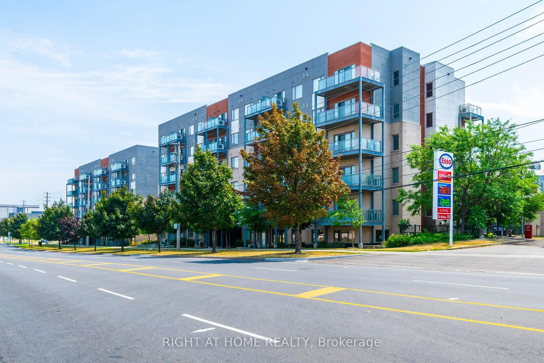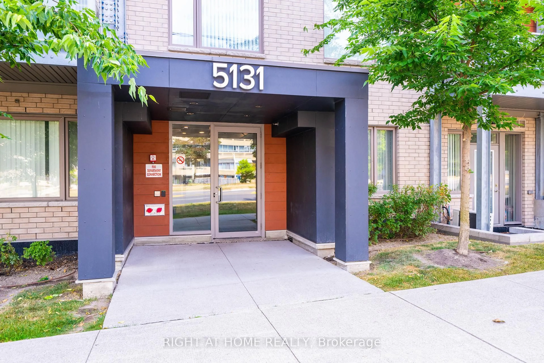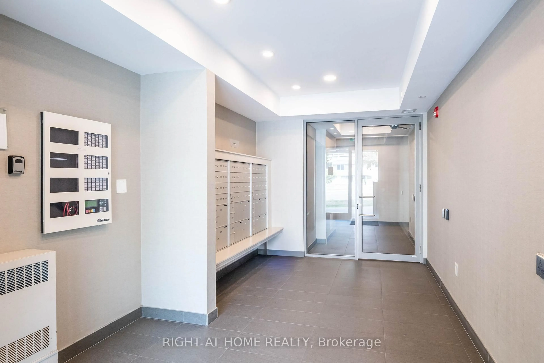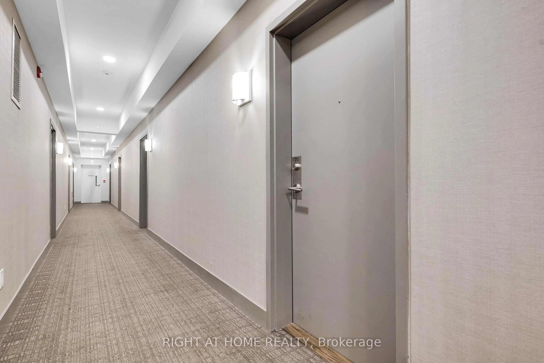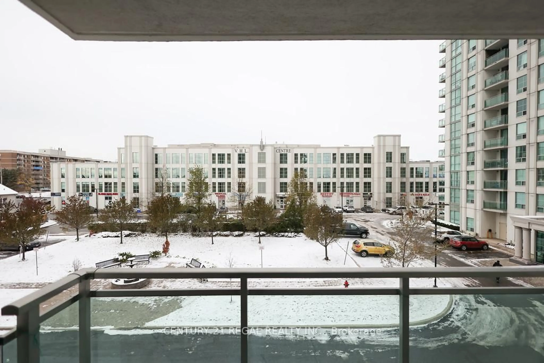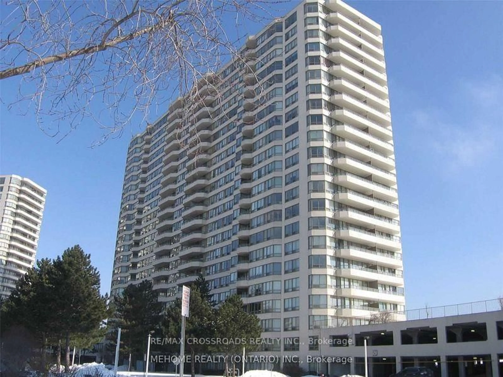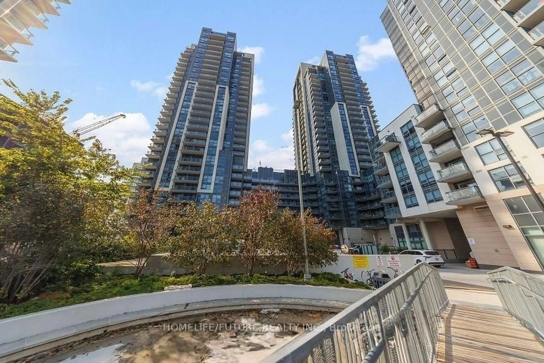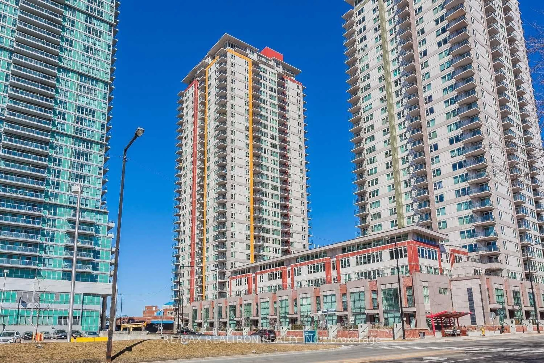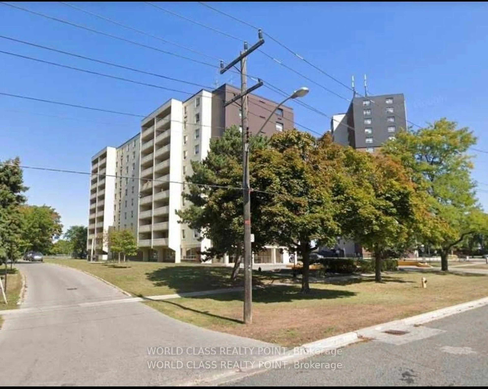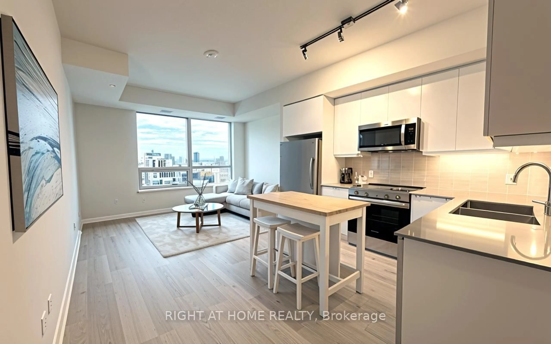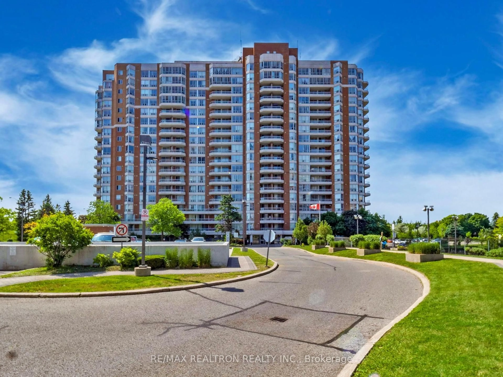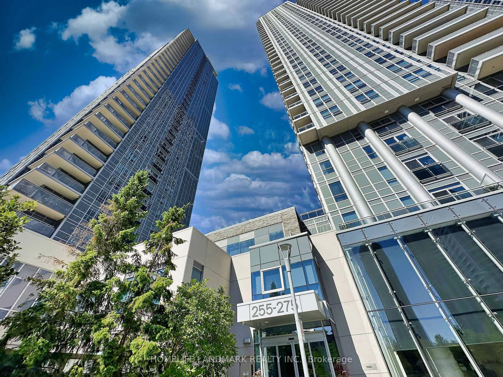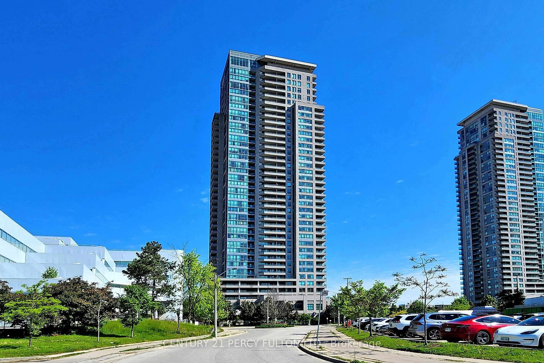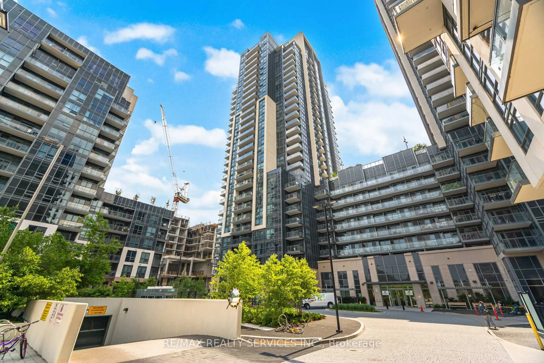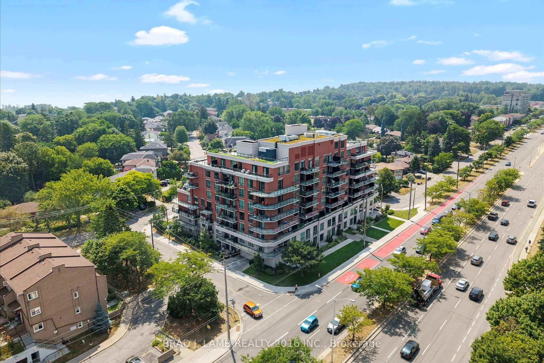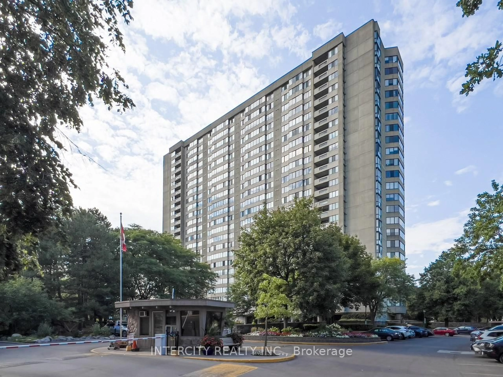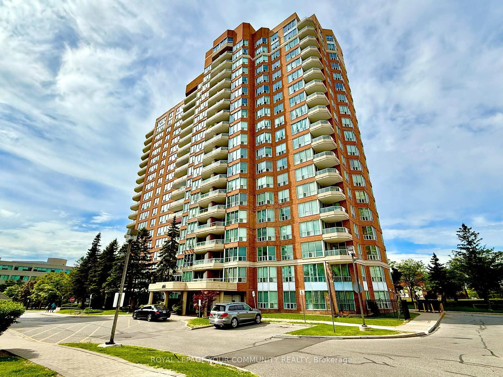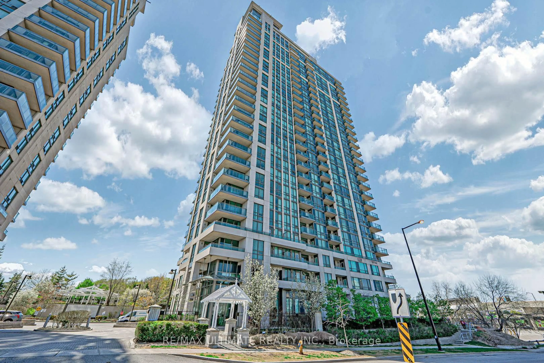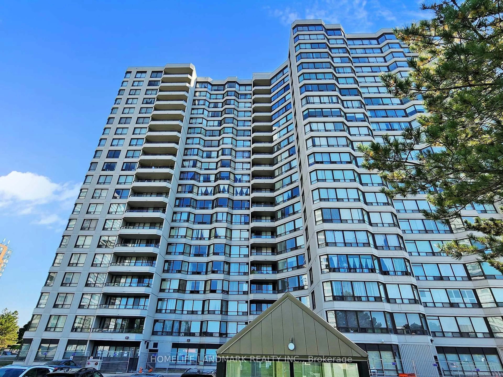5131 Sheppard Ave #213, Toronto, Ontario M1B 0C9
Contact us about this property
Highlights
Estimated valueThis is the price Wahi expects this property to sell for.
The calculation is powered by our Instant Home Value Estimate, which uses current market and property price trends to estimate your home’s value with a 90% accuracy rate.Not available
Price/Sqft$390/sqft
Monthly cost
Open Calculator

Curious about what homes are selling for in this area?
Get a report on comparable homes with helpful insights and trends.
+14
Properties sold*
$480K
Median sold price*
*Based on last 30 days
Description
Built as a large studio, which has now been elevated and upgraded to create separation for your very own bedroom! With function in mind, the bedroom area is divided with stylish and modern floor-to-ceiling matte sliding doors with matte black trims, showcasing a sophisticated design element to the space. The unit has a neutral decor, providing tons of opportunities for your creative touch! Natural light floods in through the large windows creating a bright airy feel, plus with a couple trees in front, it offers a sense of privacy. Walking into the unit, there is a large closet offering good storage space, the beautiful warm laminate floors makes it easy to maintain and clean, and the laundry/equipment room offers additional storage behind sliding floor-to-ceiling mirrored doors. The kitchen has modern stainless steel appliances and enough cabinet space to keep you organized, plus a small corner currently setup with bistro table and chairs to enjoy your cup of tea or coffee. The space being used as a bedroom is even large enough to create an office nook for anyone who works from home. Honestly, this unit is a MUST SEE; it is extremely clean and immaculately maintained...you will LOVE IT! The building offers many amenities including: yoga room, kids playground, gym, party/meeting room, plus tons of visitor parking, and dedicated BBQs area. Conveniently located within walking distance to all amenities: transit, grocery shops, restaurants, schools, parks, and more. A few mins drive to HWY 401, Centennial College, University of Toronto campus, and Scarborough Town Centre etc.
Property Details
Interior
Features
Main Floor
Kitchen
5.14 x 1.88Laminate / Open Concept / Stainless Steel Appl
Other
3.45 x 2.35Laminate / Sliding Doors / W/O To Balcony
Living
3.45 x 1.93Laminate / Open Concept / Large Window
Exterior
Features
Parking
Garage spaces 1
Garage type Underground
Other parking spaces 0
Total parking spaces 1
Condo Details
Amenities
Elevator, Gym, Party/Meeting Room, Playground, Visitor Parking, Community BBQ
Inclusions
Property History
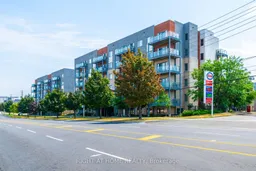 28
28