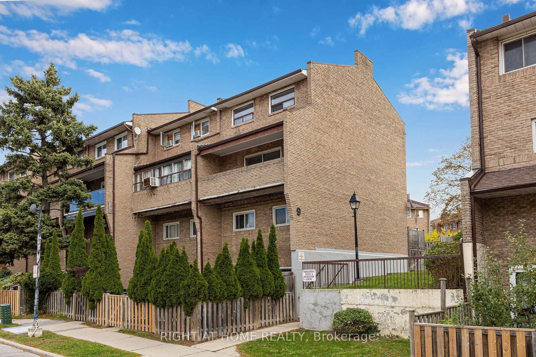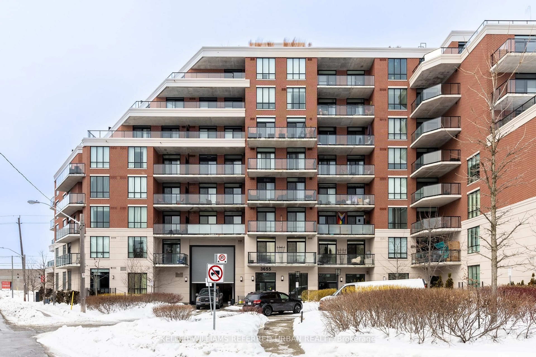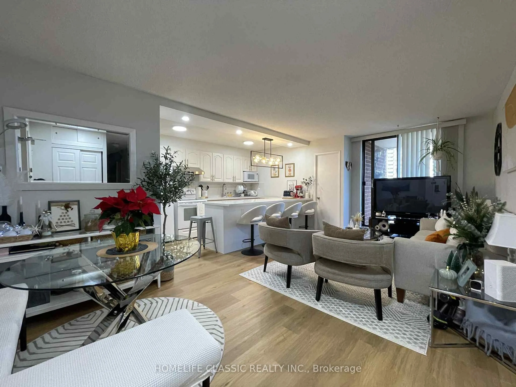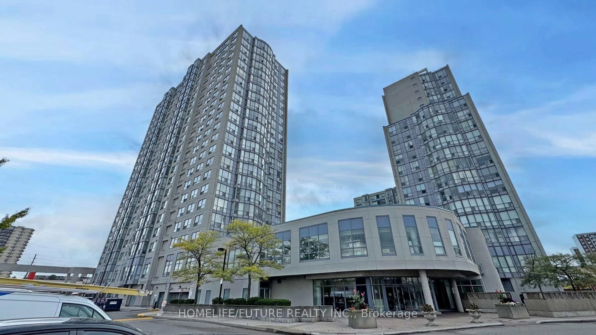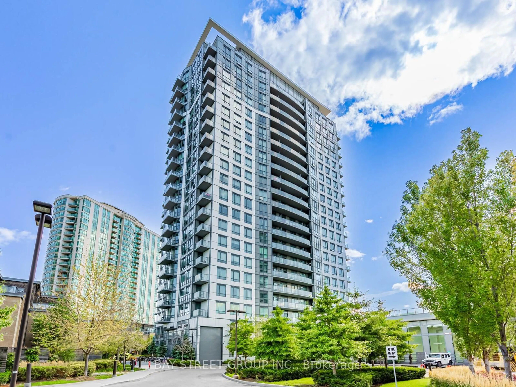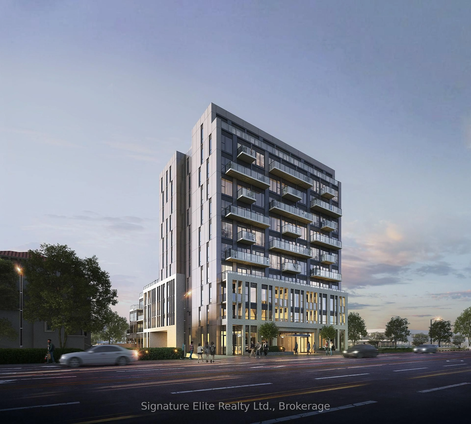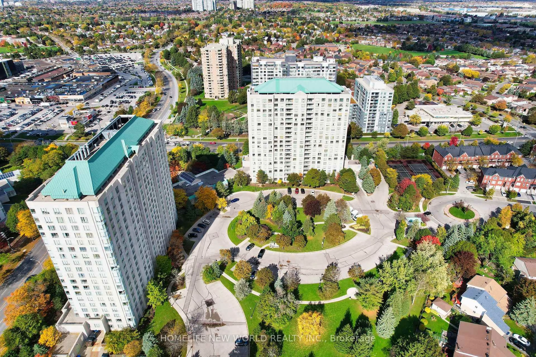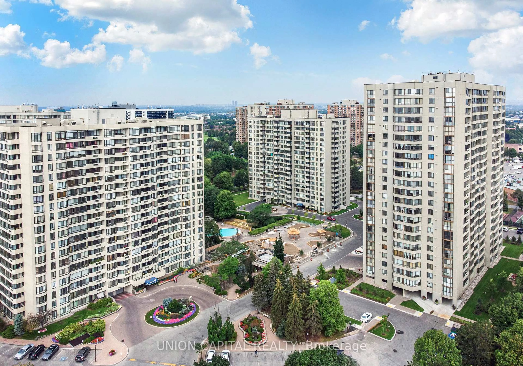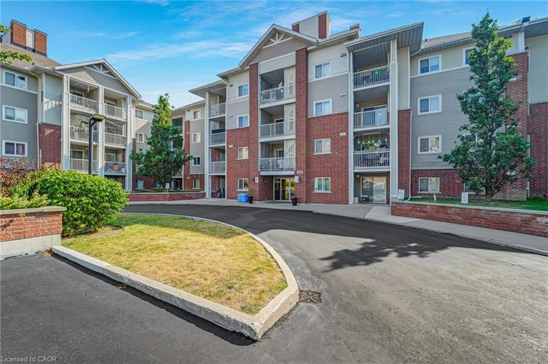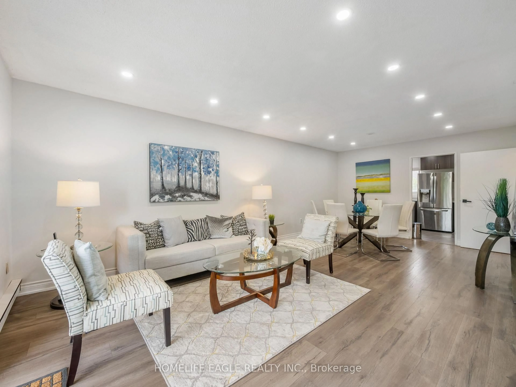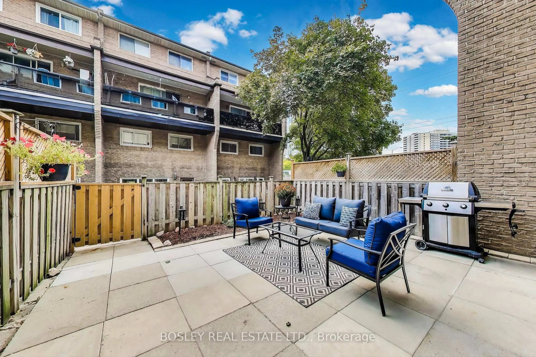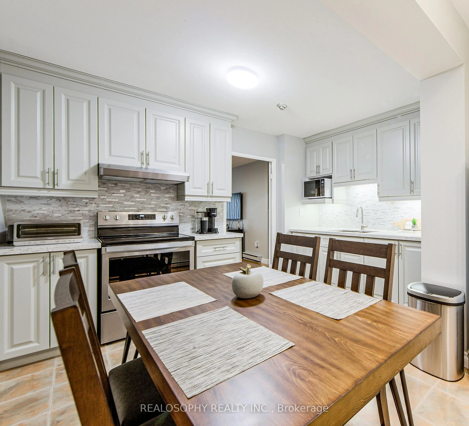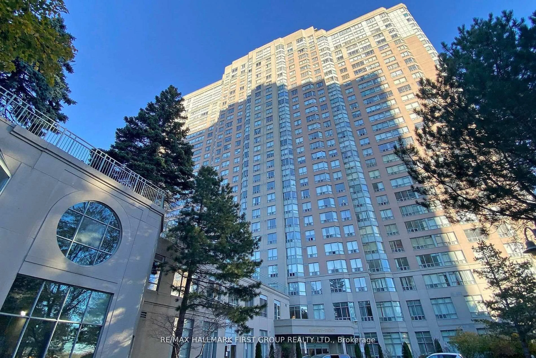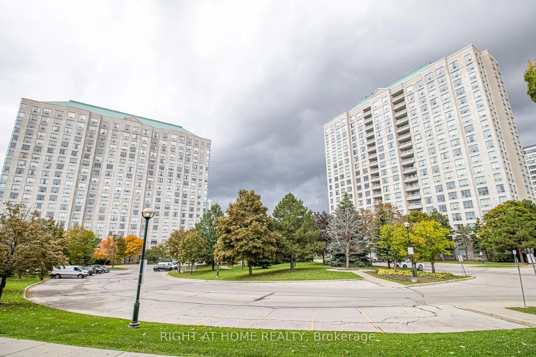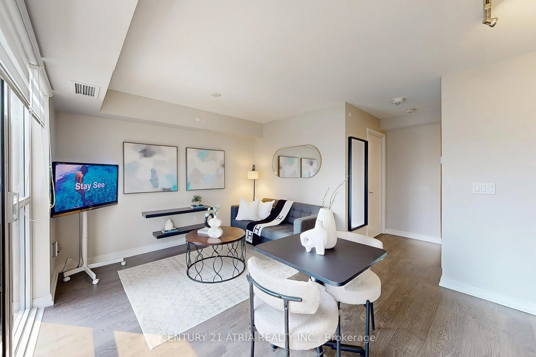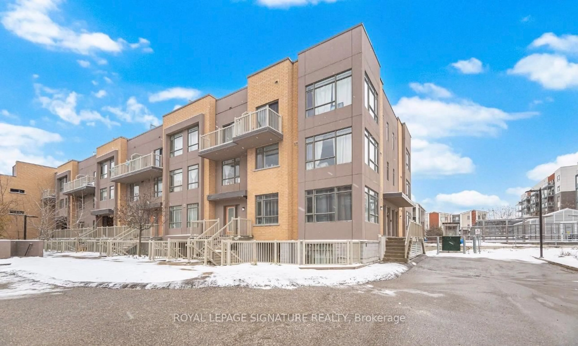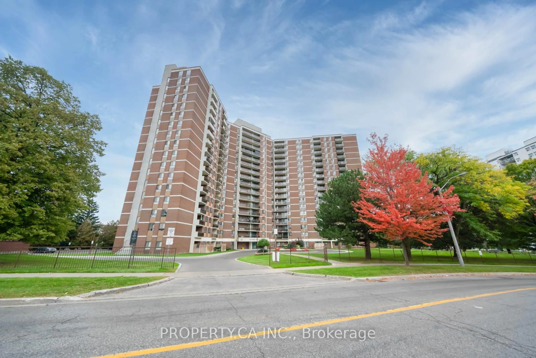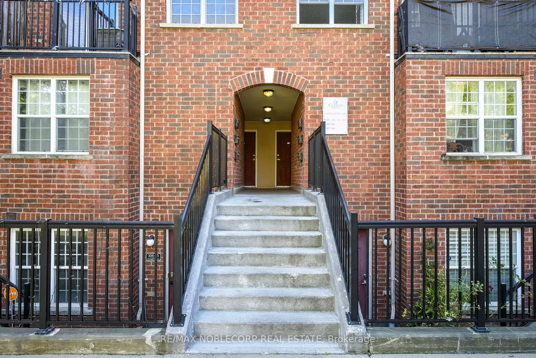Sold 176 days ago
3655 Kingston Rd #112, Toronto, Ontario M1M 0E2
In the same building:
-
•
•
•
•
Sold for $···,···
•
•
•
•
Contact us about this property
Highlights
Sold since
Login to viewEstimated valueThis is the price Wahi expects this property to sell for.
The calculation is powered by our Instant Home Value Estimate, which uses current market and property price trends to estimate your home’s value with a 90% accuracy rate.Login to view
Price/SqftLogin to view
Monthly cost
Open Calculator
Description
Signup or login to view
Property Details
Signup or login to view
Interior
Signup or login to view
Features
Heating: Forced Air
Cooling: Central Air
Exterior
Signup or login to view
Features
Patio: Terr
Balcony: Terr
Condo Details
Signup or login to view
Property History
Aug 26, 2025
Sold
$•••,•••
Stayed 15 days on market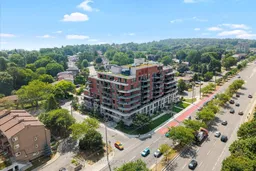 50Listing by trreb®
50Listing by trreb®
 50
50Property listed by BRAD J. LAMB REALTY 2016 INC., Brokerage

Interested in this property?Get in touch to get the inside scoop.

