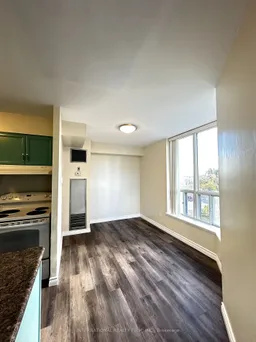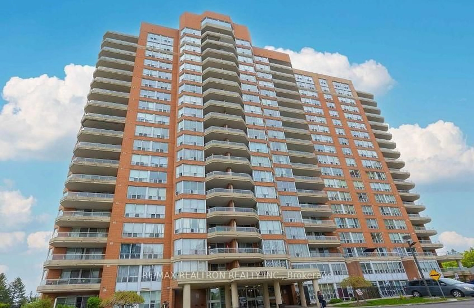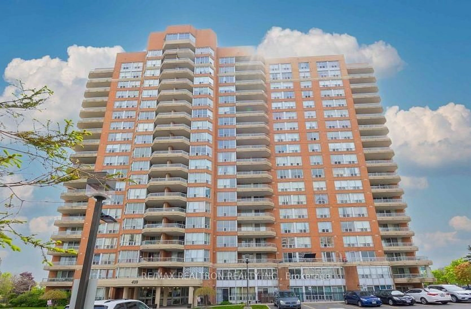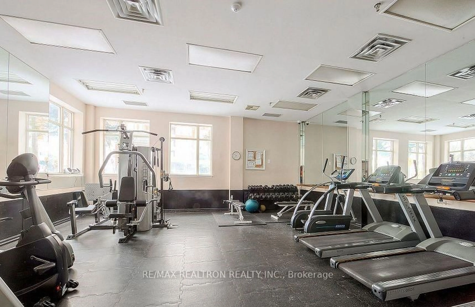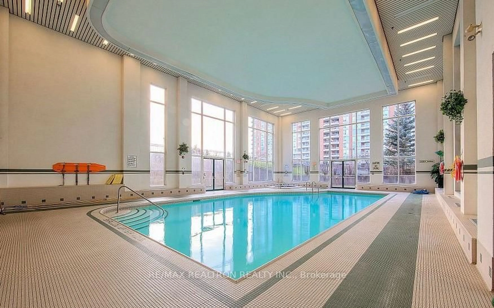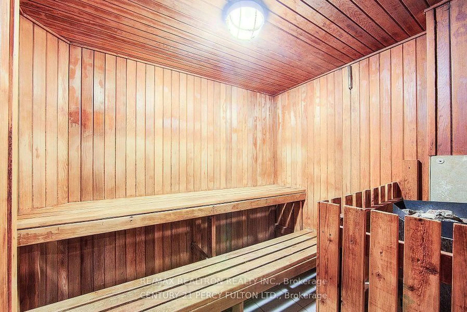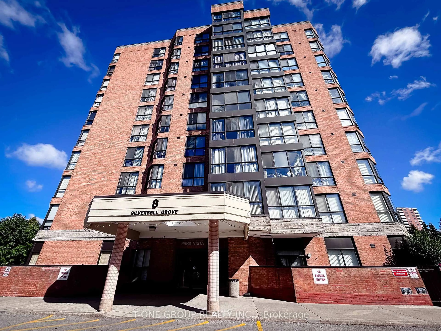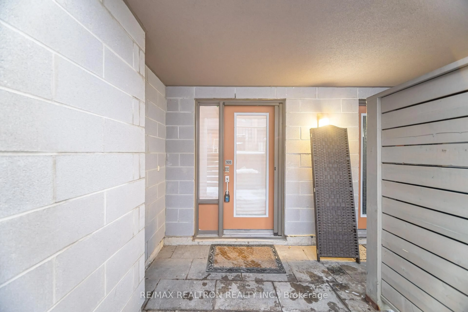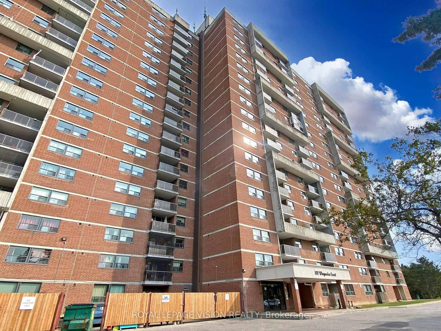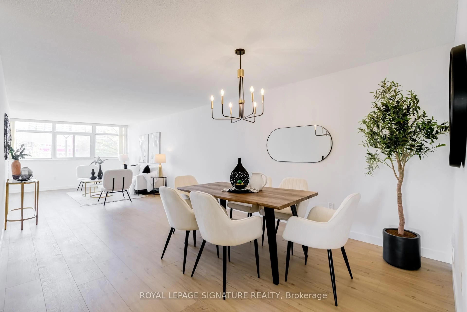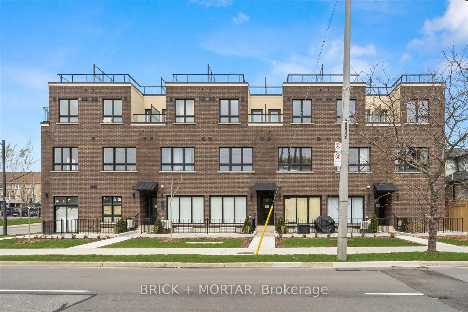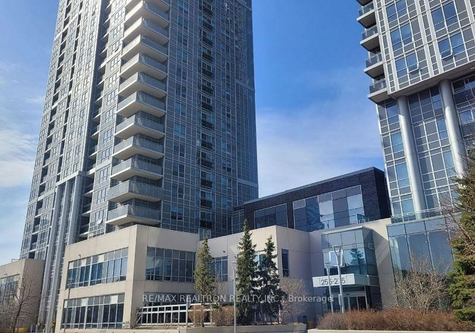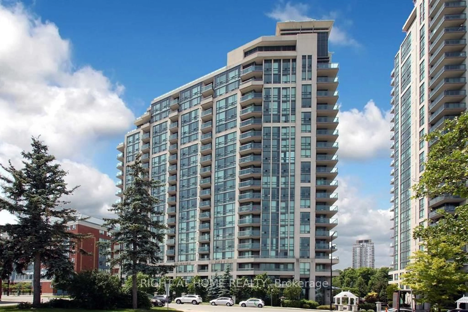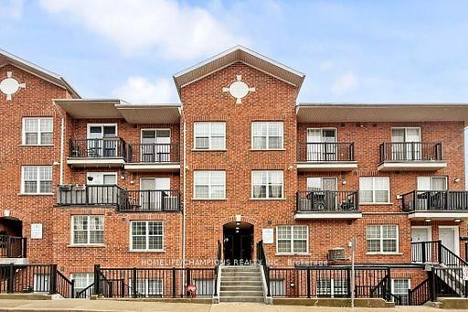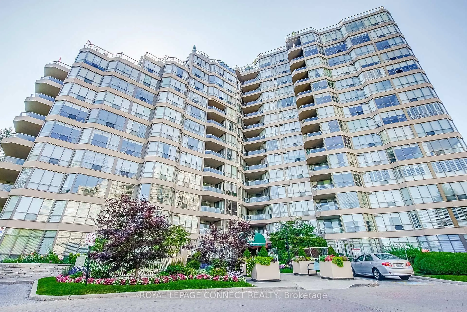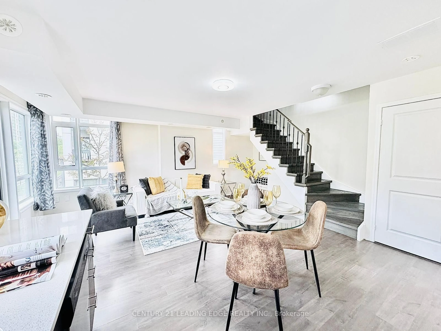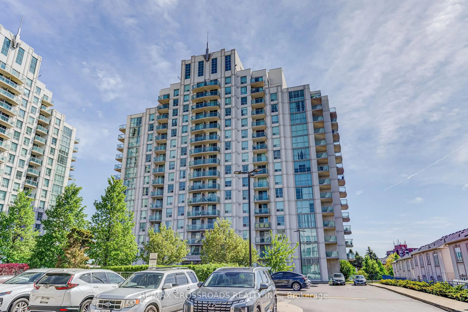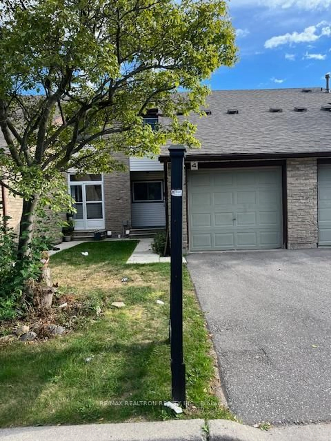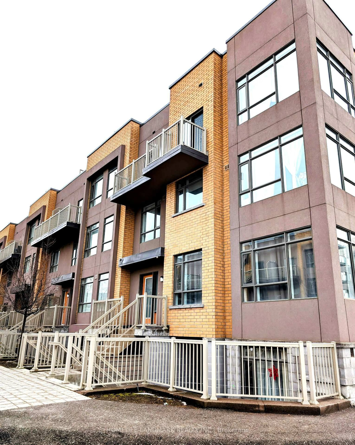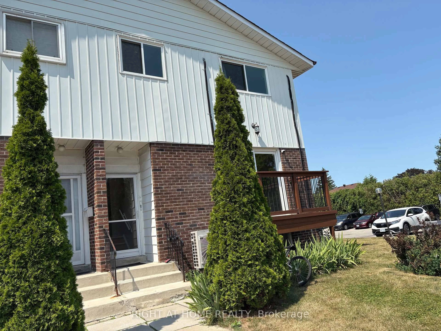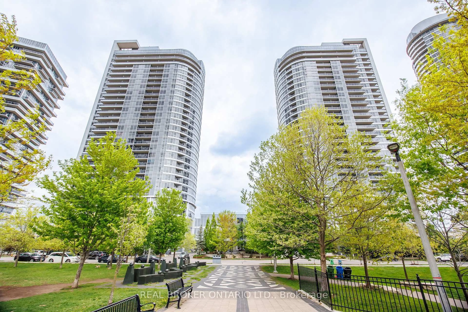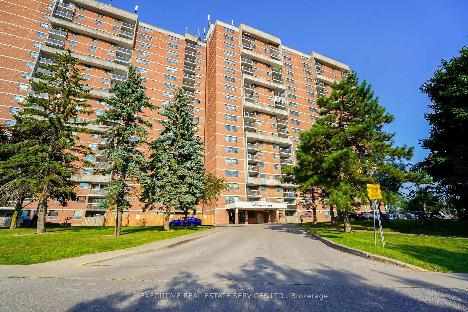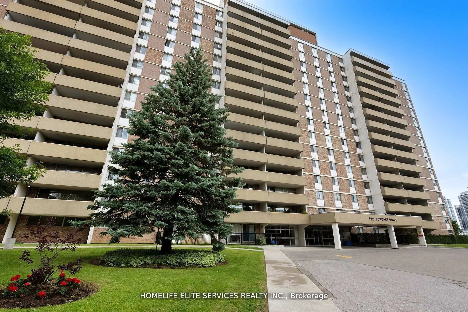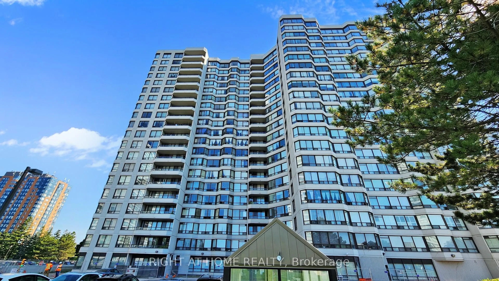410 Mclevin Ave #708, Toronto, Ontario M1B 5J5
Contact us about this property
Highlights
Estimated valueThis is the price Wahi expects this property to sell for.
The calculation is powered by our Instant Home Value Estimate, which uses current market and property price trends to estimate your home’s value with a 90% accuracy rate.Not available
Price/Sqft$426/sqft
Monthly cost
Open Calculator
Description
Beautiful, Spacious Sun Filled Bright Renovated Corner Unit, with a Huge Balcony. Newer Laminate Flooring. Freshly Painted. Gorgeous Views. 2 Bedrooms and a Den. Open Concept Living/Dining Rooms. Primary Bedroom includes His and Her Walk In Closets & 4 Pc Ensuite. Excellent Demand Location Close to Shopping, Schools, Places of Worship, Medical Centre, Library, the 401 and TTC. Top Notch amenities including Gym, Indoor Pool, Squash, Tennis Courts, Party Room and a 24 Hr. Gated Security. Just Move In and Enjoy.
Property Details
Interior
Features
Exterior
Features
Parking
Garage spaces 1
Garage type Underground
Other parking spaces 0
Total parking spaces 1
Condo Details
Amenities
Gym, Indoor Pool, Party/Meeting Room, Recreation Room, Visitor Parking, Exercise Room
Inclusions
Property History
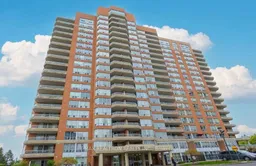 25
25