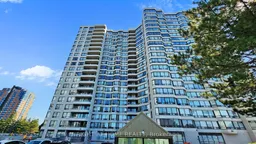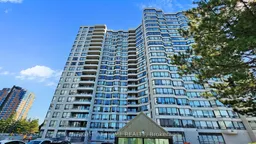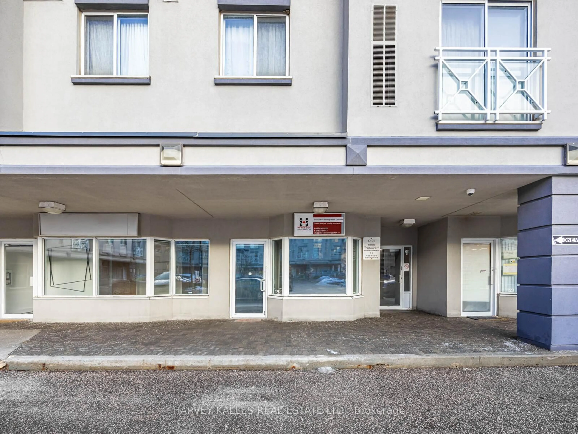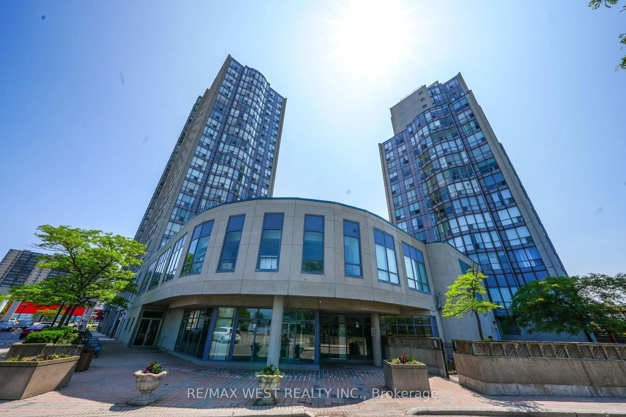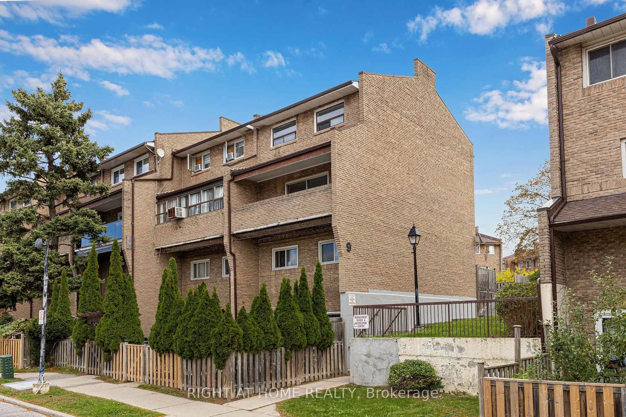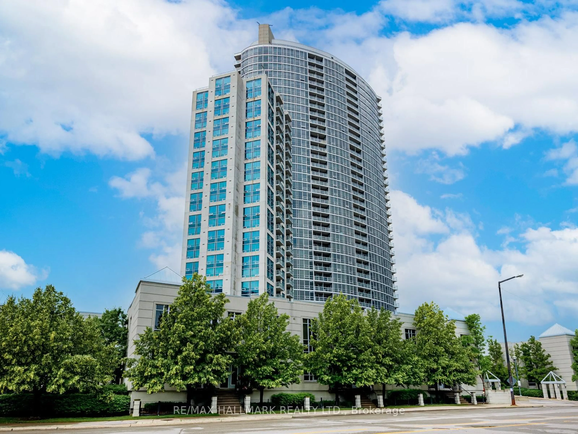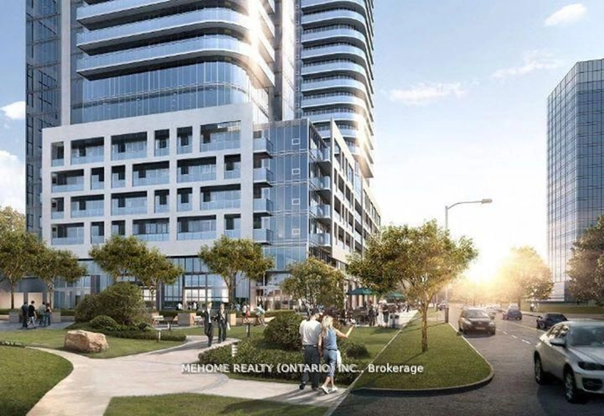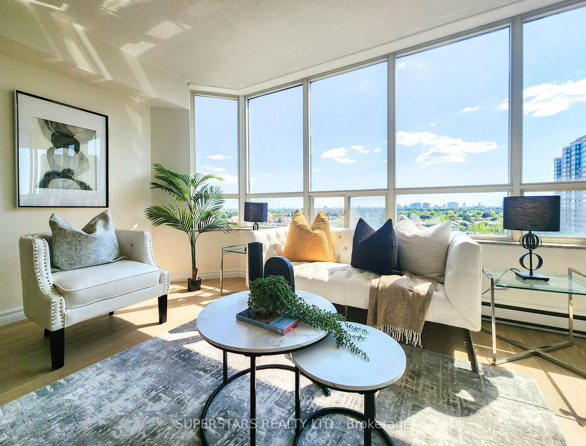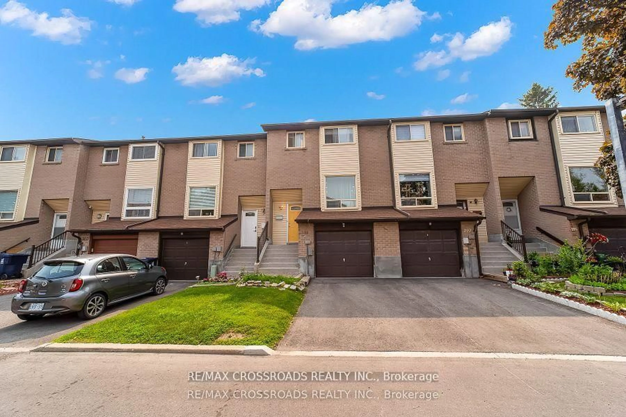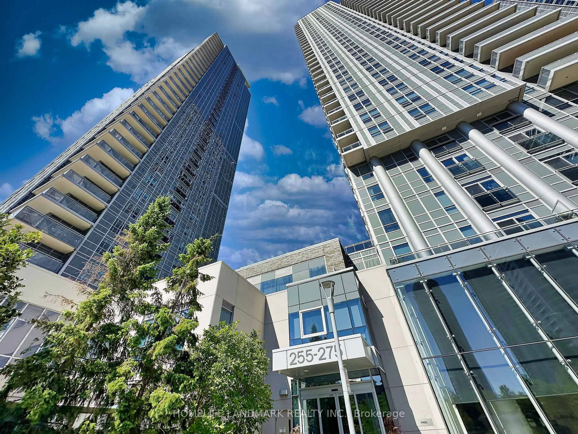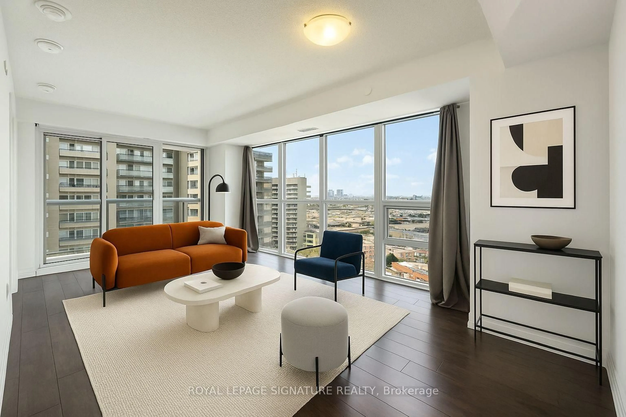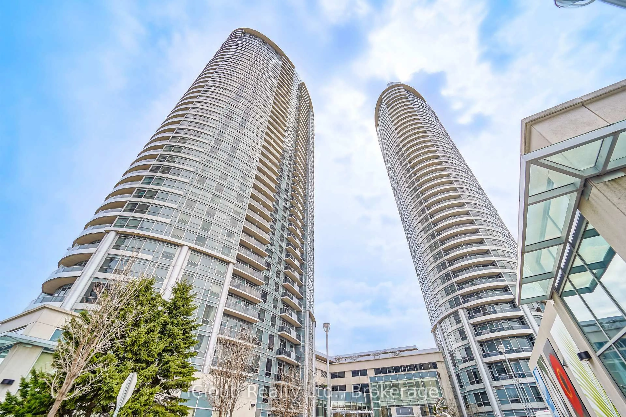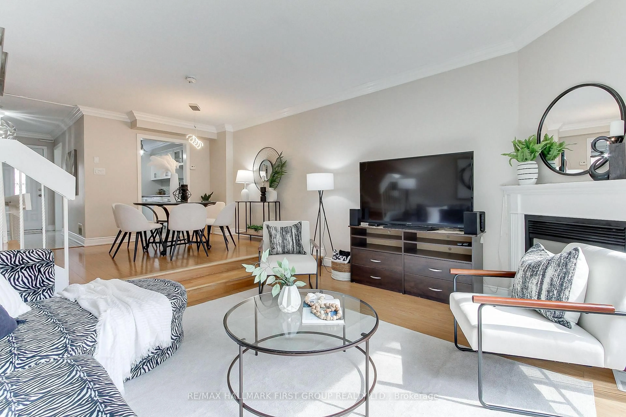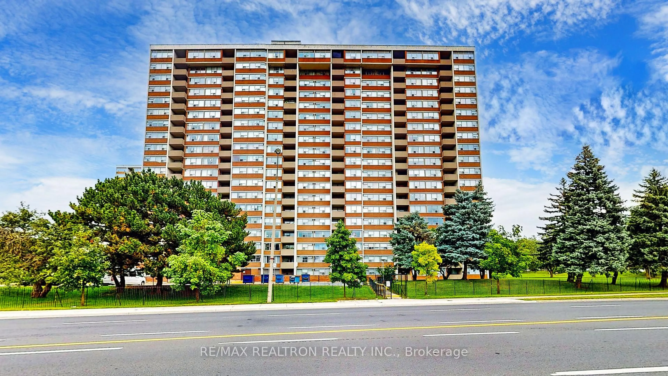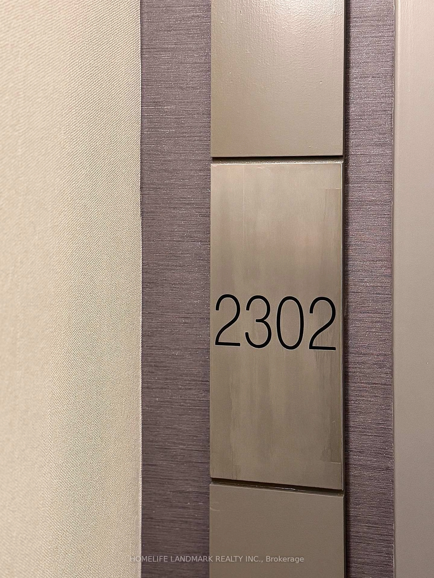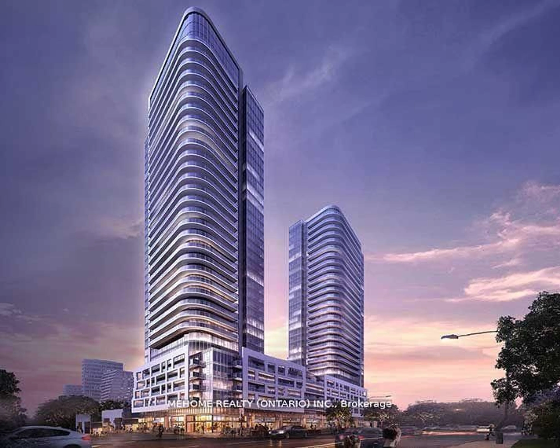Welcome to this bright, spacious, and comfortable condo - a rare find that offers room to grow and make it your own. With its generous layout, great flow, and lots of natural light, this home provides the perfect space to relax, entertain, or reimagine with your personal touch. Whether you're moving in yourself or investing for the future, this unit has great potential. The layout works beautifully, and the possibilities are endless - update to your style with modern finishes, a refreshed kitchen, or a spa-like bathroom. You'll love living in a well-managed building with great amenities and a friendly community feel. Everything you need is nearby - shopping, parks, schools, and easy transit options. Conveniently located close to both Highway 401 and 407, you're just minutes from Markville Mall, Scarborough Town Centre, and many local shops and restaurants. ÉÉ Laure-Riese French Immersion School is right across the street - making this an ideal spot for families. Spacious, practical, and full of potential - this is a condo you'll want to see in person!
Inclusions: Fridge, Dishwasher, Stove, Washer, Dryer, Built In Microwave (as is), All Lighting Fixtures, All Window Coverings.
