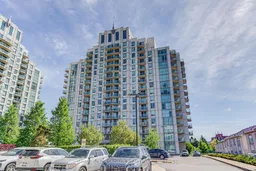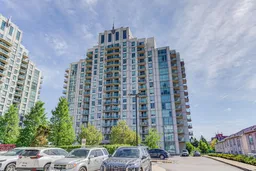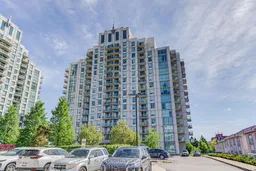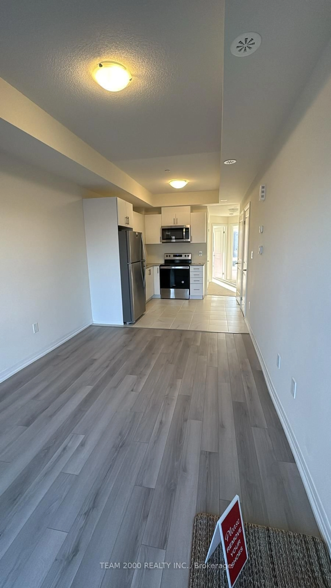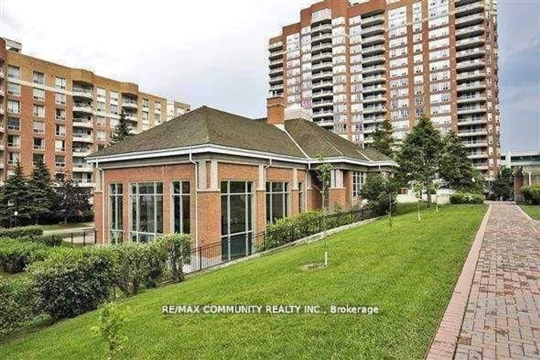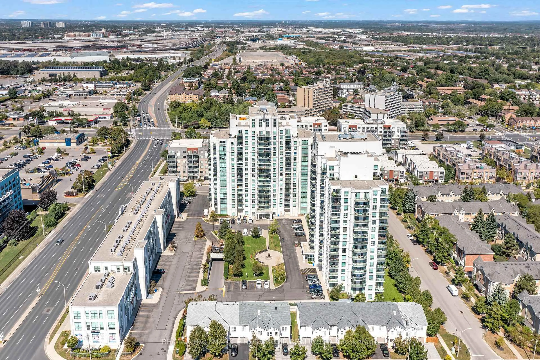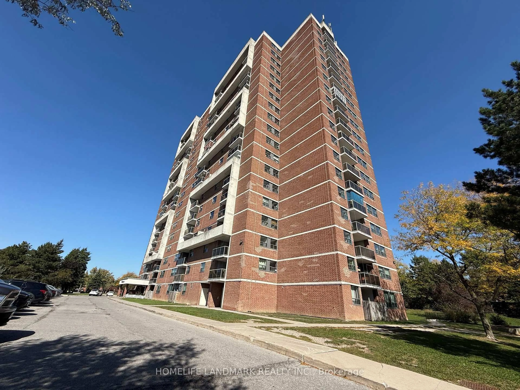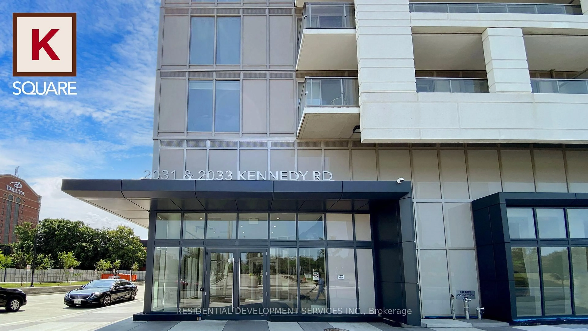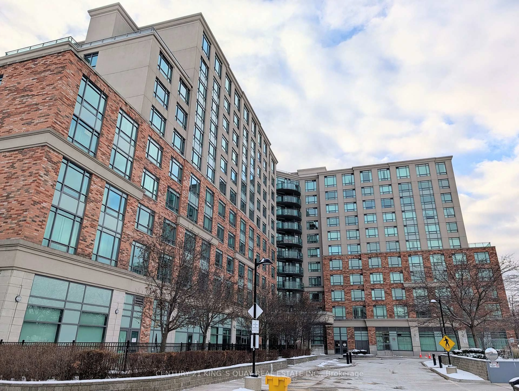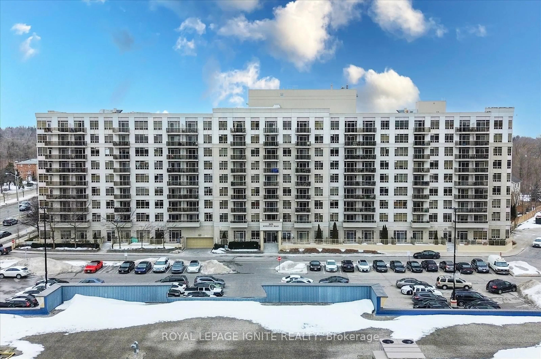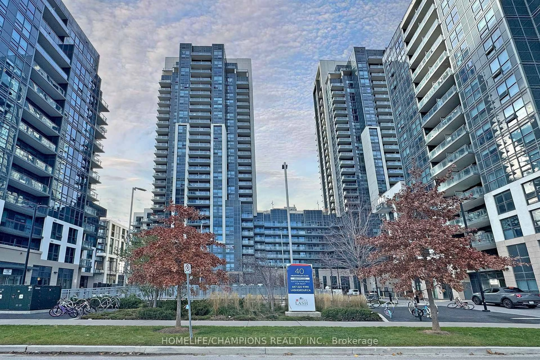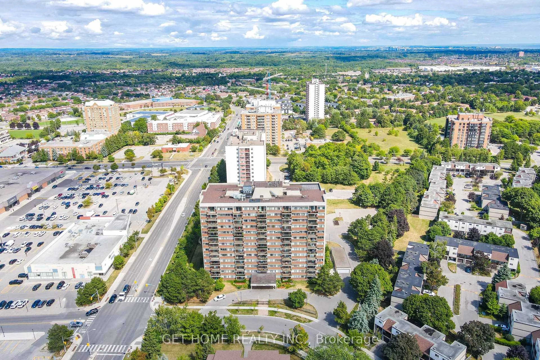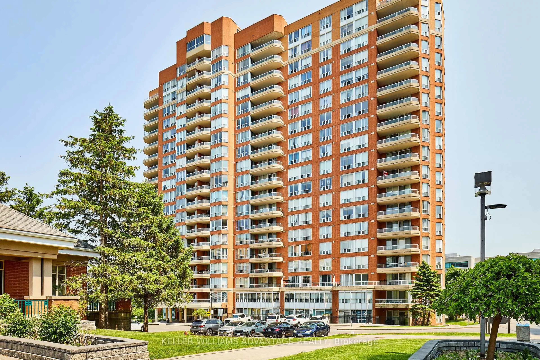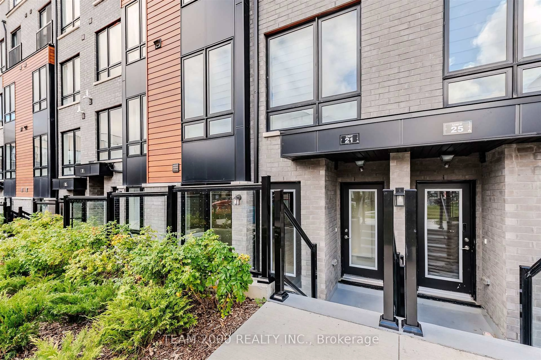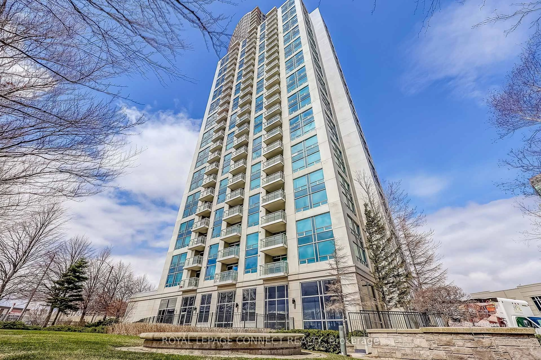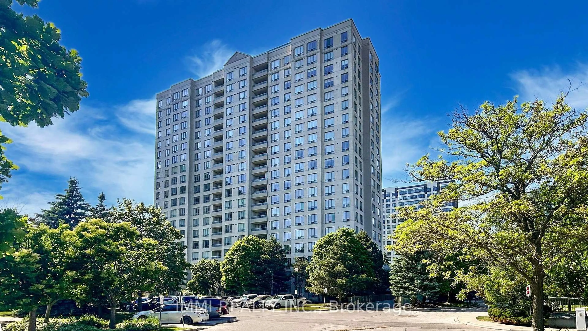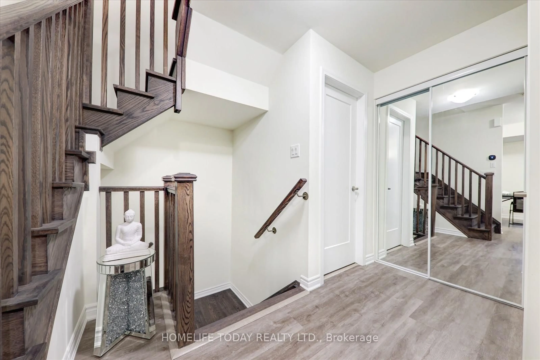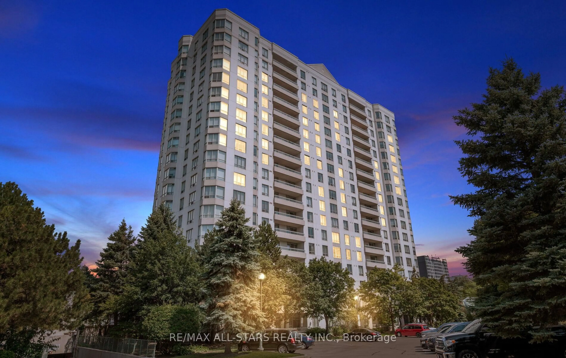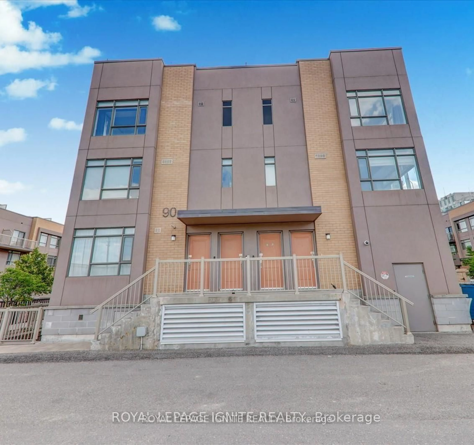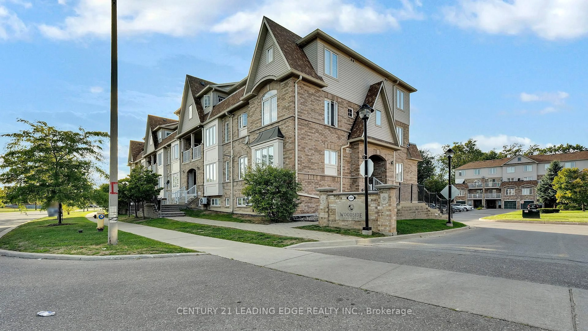Welcome to 8 Rosebank Drive, located in the highly sought-after Markham Place community in Scarborough. This bright and well-maintained, Bright and Sunny, 2-bedroom, 1 Bathroom unit offers a functional layout with west-facing exposure for beautiful natural light throughout the day. The unit features new laminate flooring, updated baseboards and trim, fresh paint, and a newly installed bidet. The kitchen is equipped with full-sized stainless steel appliances, including a chef-style refrigerator and a smart stove that can be preheated remotely. The building offers excellent amenities including a 24-hour concierge, fitness centre, party room, media lounge, guest suites, and ample visitor parking. Prime location with TTC at your doorstep quick access to Hwy 401, and walking distance to shopping, parks, trails, and the Toronto Zoo. Nugget Mosque and Islamic Foundation of Toronto are just minutes away, along with a variety of shops and dining options, making this a convenient community. This move-in-ready unit combines value, comfort, and location in one of Scarboroughs most connected neighbourhoods.
