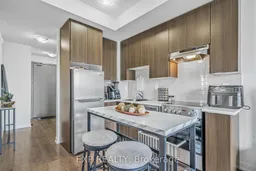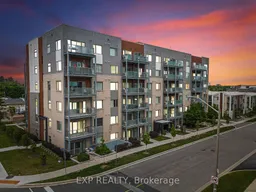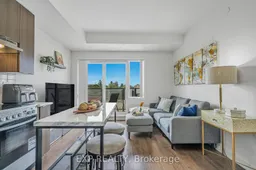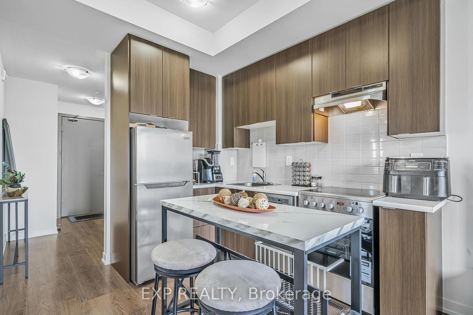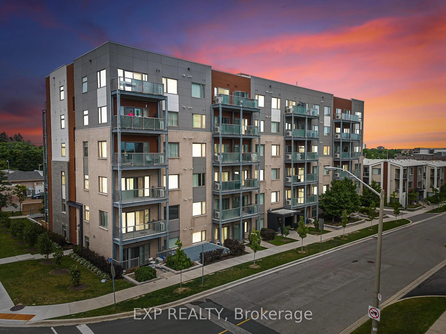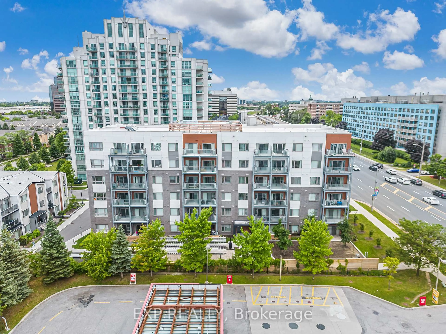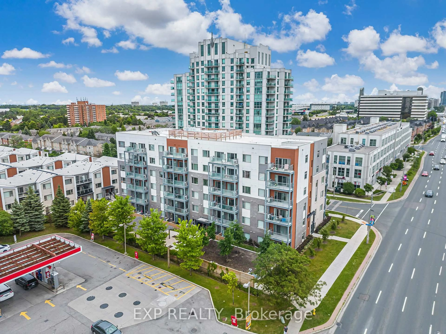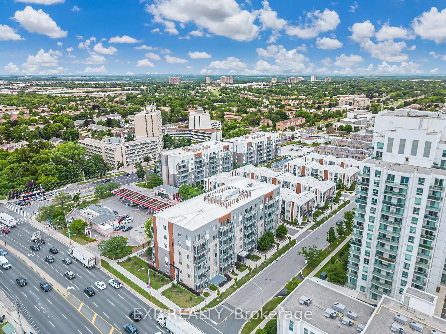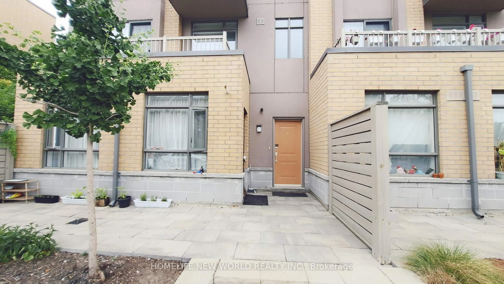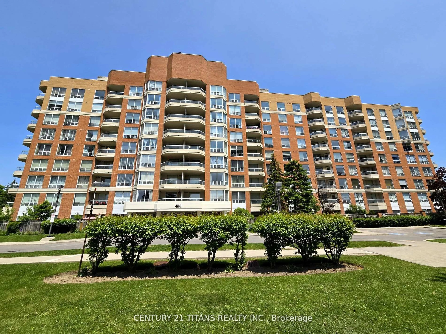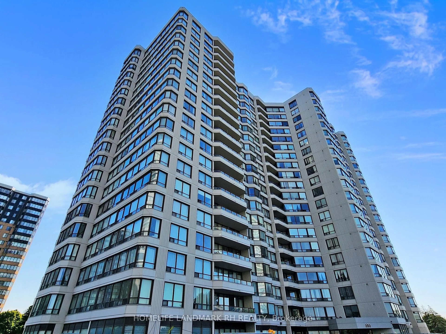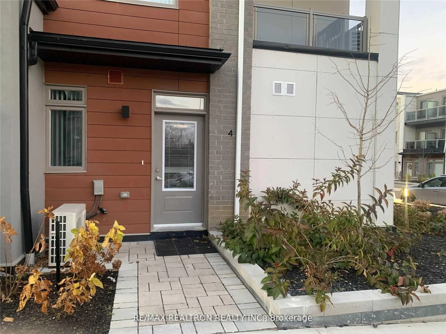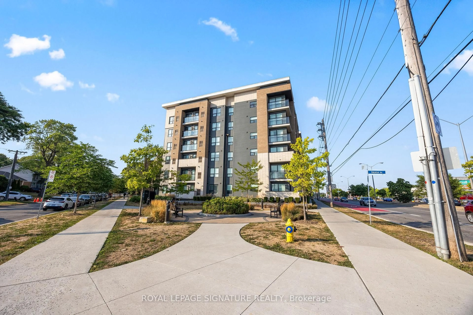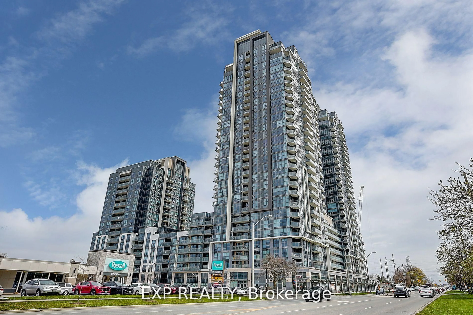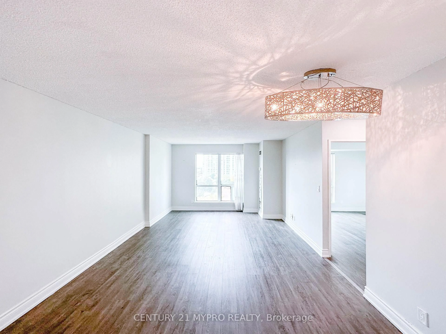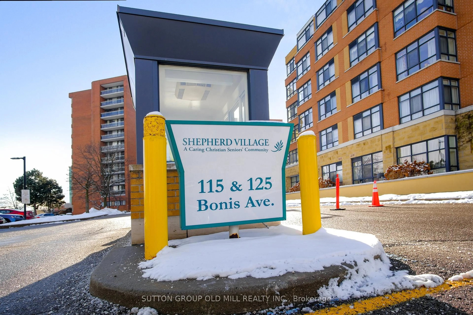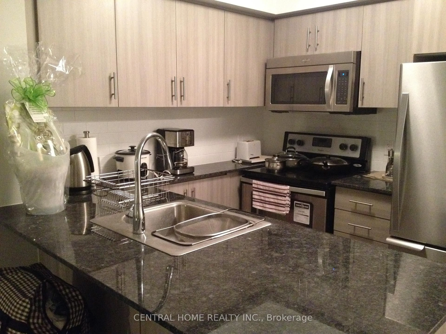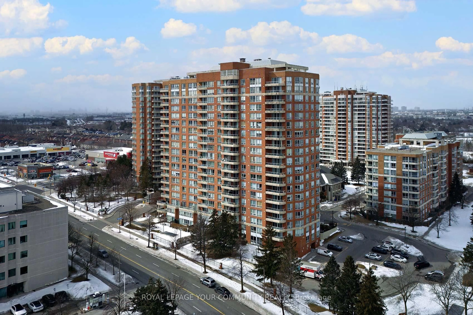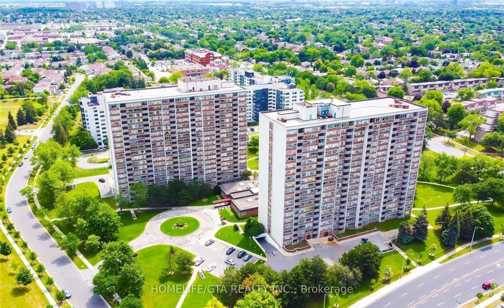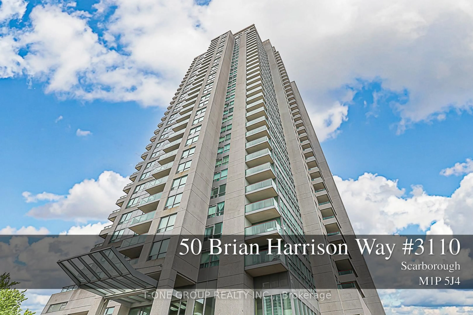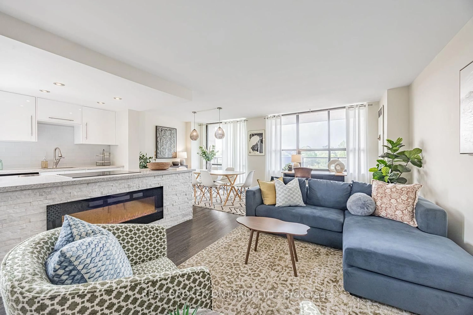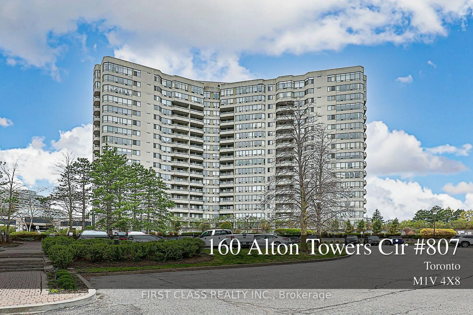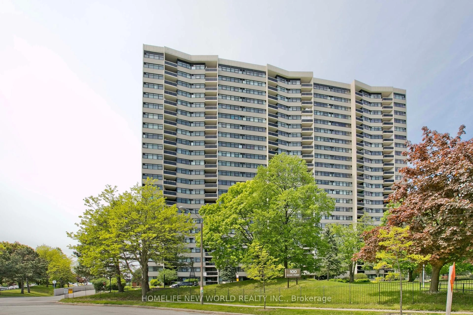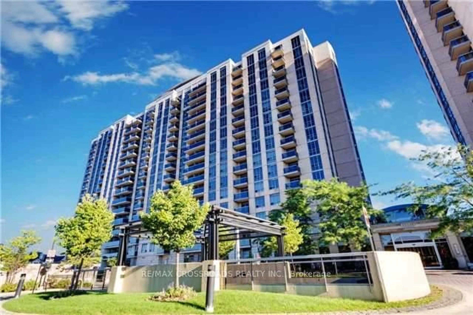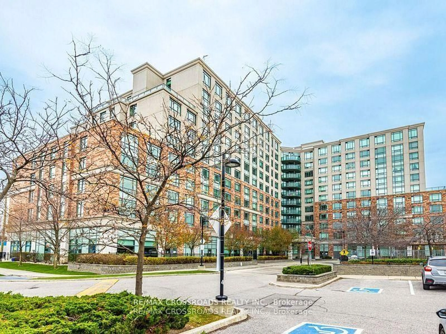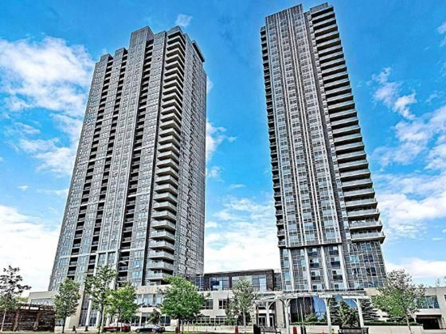20 Orchid Place Dr #404, Toronto, Ontario M1B 0E1
Contact us about this property
Highlights
Estimated valueThis is the price Wahi expects this property to sell for.
The calculation is powered by our Instant Home Value Estimate, which uses current market and property price trends to estimate your home’s value with a 90% accuracy rate.Not available
Price/Sqft$797/sqft
Monthly cost
Open Calculator

Curious about what homes are selling for in this area?
Get a report on comparable homes with helpful insights and trends.
+17
Properties sold*
$560K
Median sold price*
*Based on last 30 days
Description
Welcome home to this bright 2-bed condo built by Daniels. Nestled in the heart of Scarborough's vibrant core, this modern chic residence is bathed in natural light, featuring an open-concept design that seamlessly merges the kitchen and living room, extending to a private balcony with breathtaking, unobstructed views. Beyond its stylish interior, the condo offers a suite of luxurious amenities, including a private gym for staying active, a well-appointed party room for hosting gatherings, and visitor parking for your guests' convenience. Additionally, benefit from a community garden where you can grow your own seasonal vegetables. Centrally located, enjoy the convenience of nearby grocery stores, places of worship, and swift access to Highway 401 and TTC transit, ensuring your daily commuting needs are effortlessly met. Designed for professionals or empty nesters, this residence provides a serene escape amidst the city's vibrant energy.
Property Details
Interior
Features
Main Floor
Kitchen
3.7 x 2.63Combined W/Dining
Living
3.7 x 2.14Foyer
1.93 x 3.06Primary
3.16 x 3.13Exterior
Features
Parking
Garage spaces 1
Garage type Underground
Other parking spaces 0
Total parking spaces 1
Condo Details
Amenities
Community BBQ
Inclusions
Property History
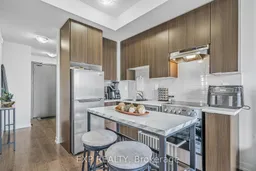 21
21