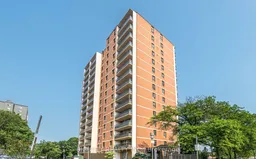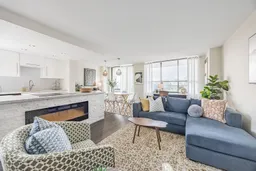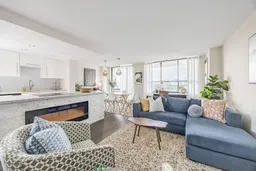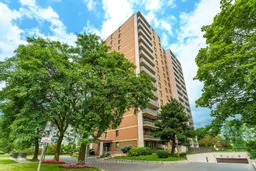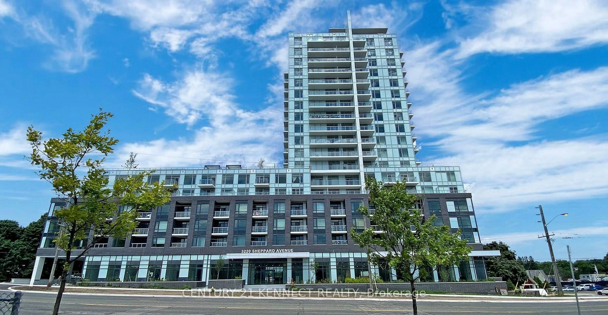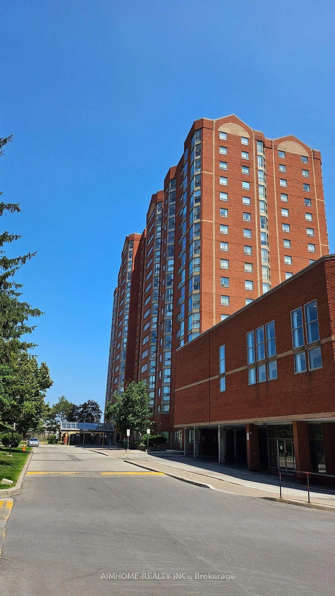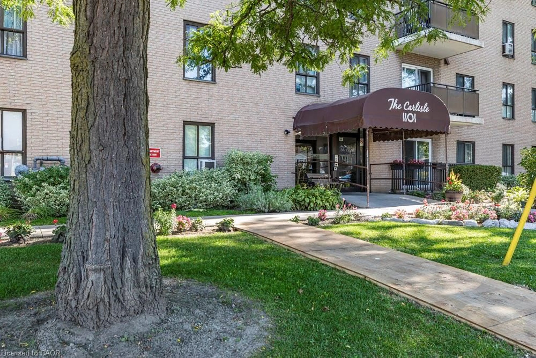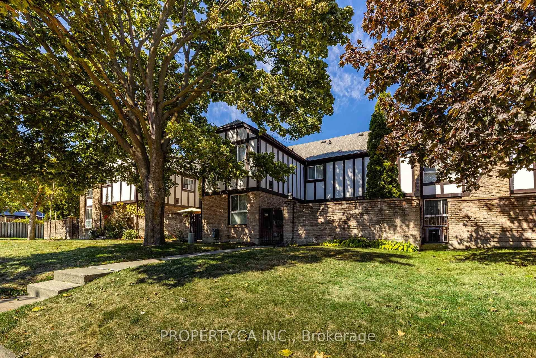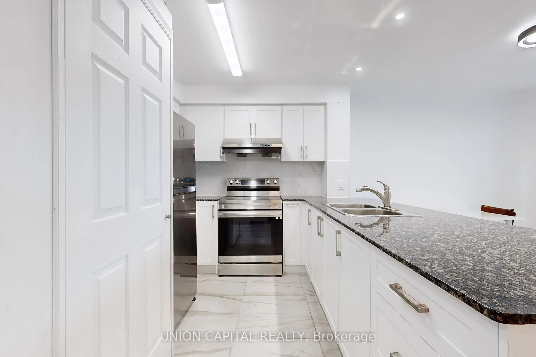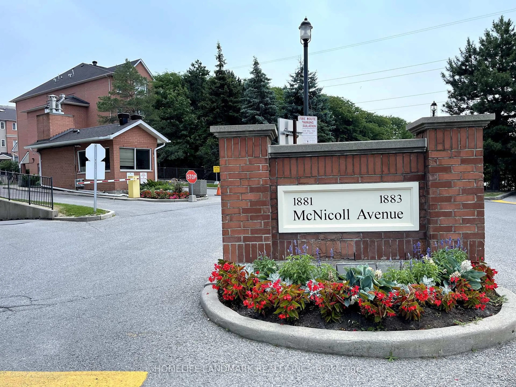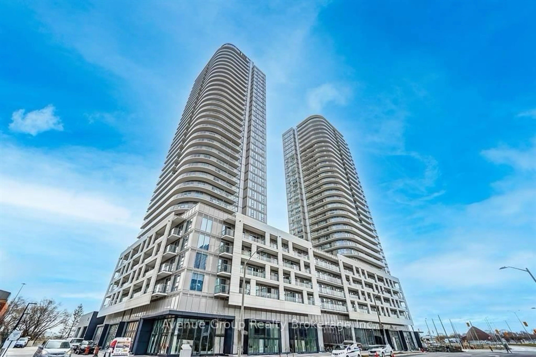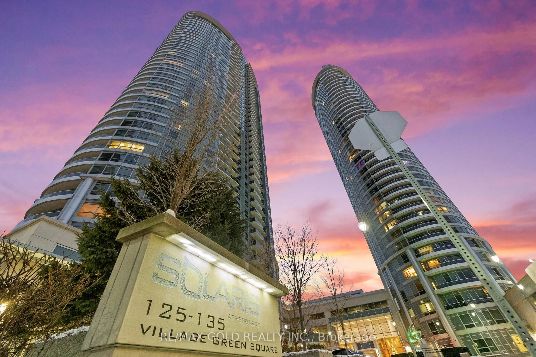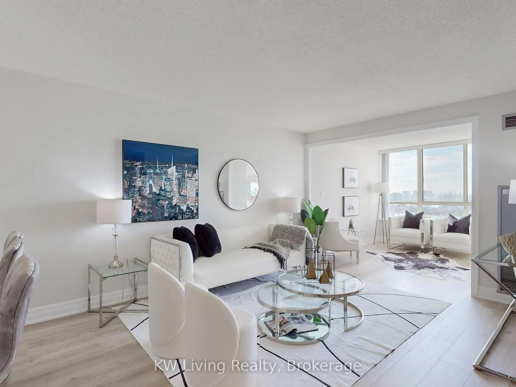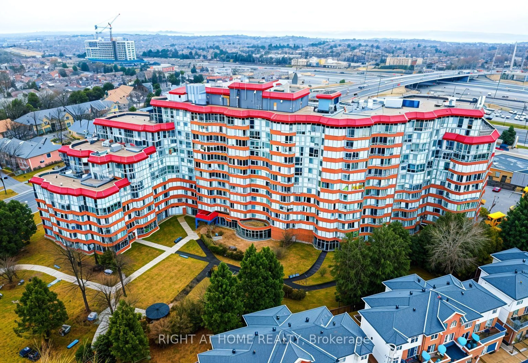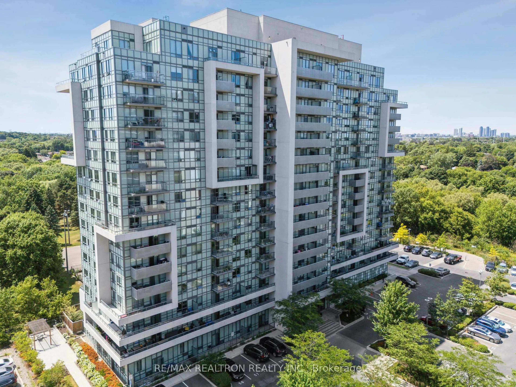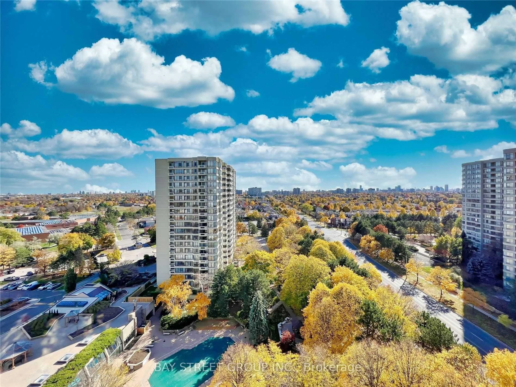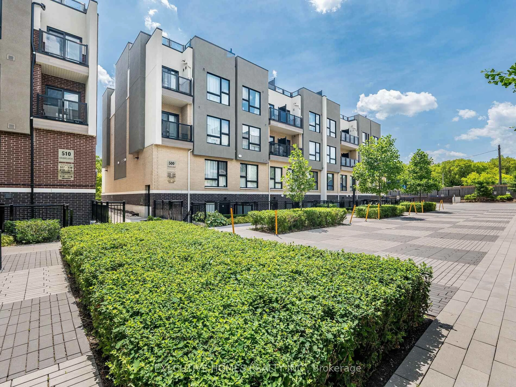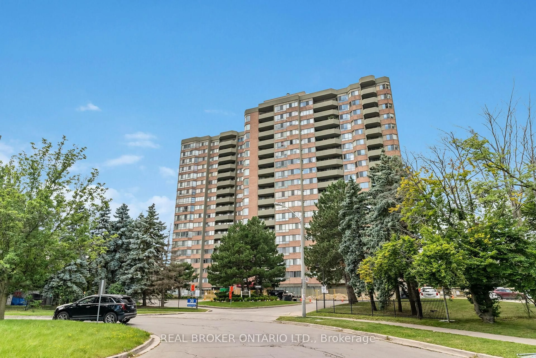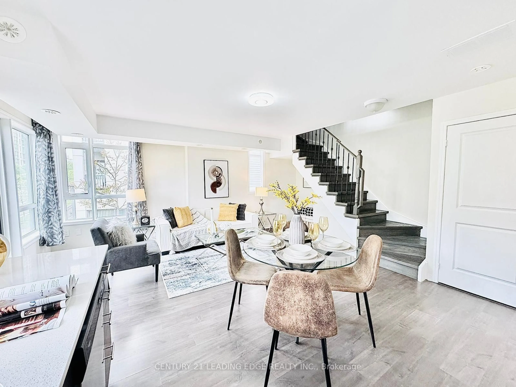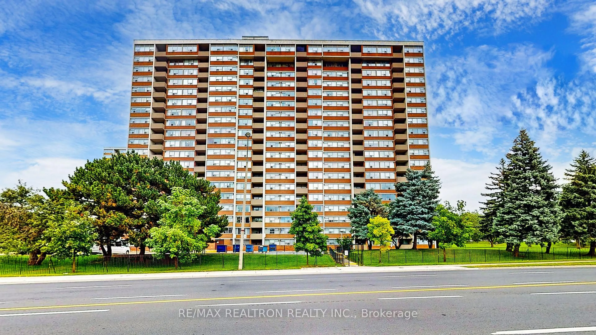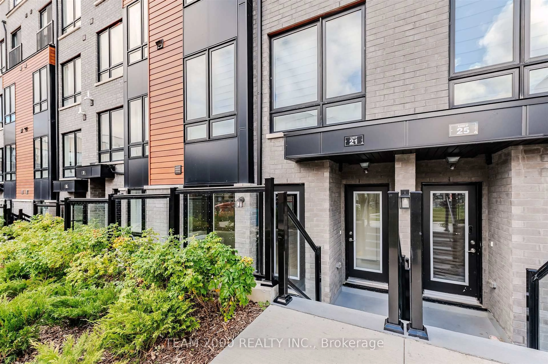Feels like home? Because it is. This renovated 1,000 sq ft corner unit at The Fairmont Place is move-in ready and waiting for you! Discover the spacious open concept layout with distinct living and dining areas - plus bonus space perfect for a home office, reading nook, or both (why choose when you don't have to?). A standout modern kitchen features a centre island, stainless steel appliances, quartz counters, and ample storage. Wow your guests during warmer months on your expansive 105 sq ft balcony, and keep them cozy with your fireplace when it cools down. Two generous, functional bedrooms are perfect for any family, along with an updated bathroom and an ensuite powder room for extra privacy. Parking and locker included. All-inclusive maintenance fees means no surprises (heat, hydro, water, AC, and Rogers cable TV!). Don't miss all the great amenities at your fingertips: gym, outdoor pool, sauna, party room, private playground, and visitor parking. Prime location right by highways 401 & 404/DVP, TTC at your doorstep, proximity to Fairview Mall (Cineplex, T&T Supermarket), Food Basics right across the street, surrounded by neighbourhood parks, restaurants, shops, and more!
Inclusions: Refrigerator, Stove, Dishwasher, Microwave, Laundry Washer & Dryer, All ELFs & Window Coverings (except excluded)
