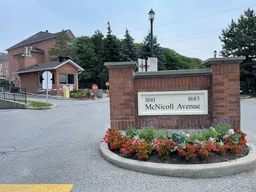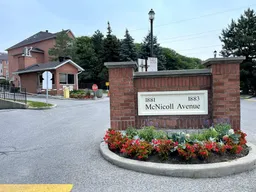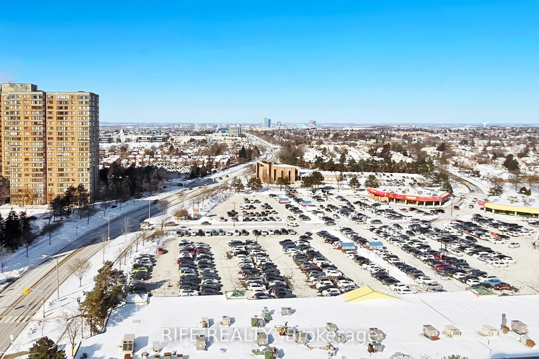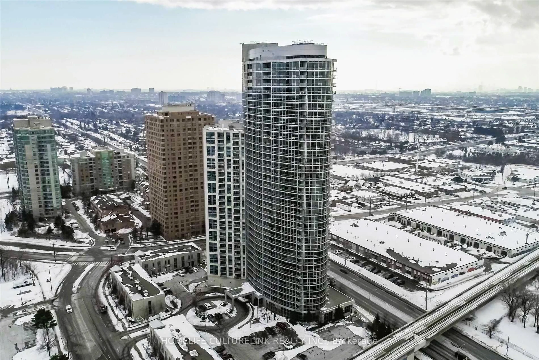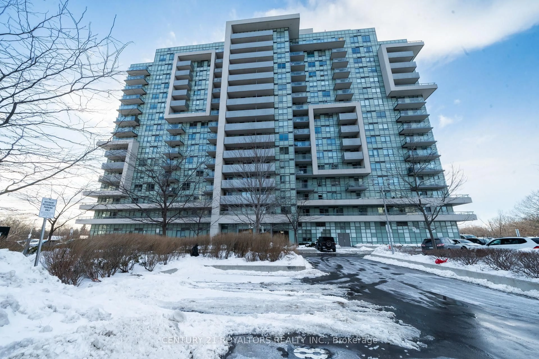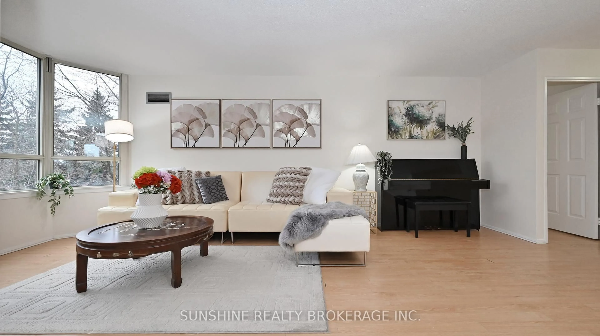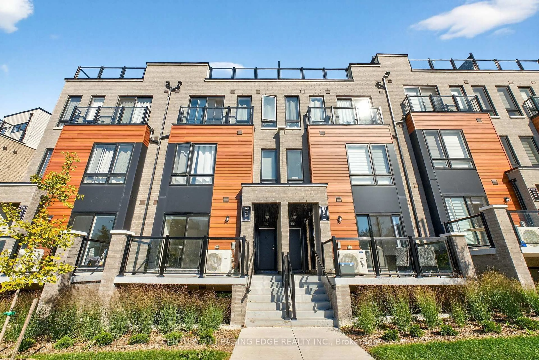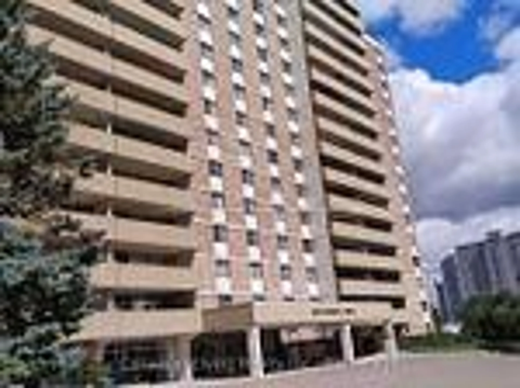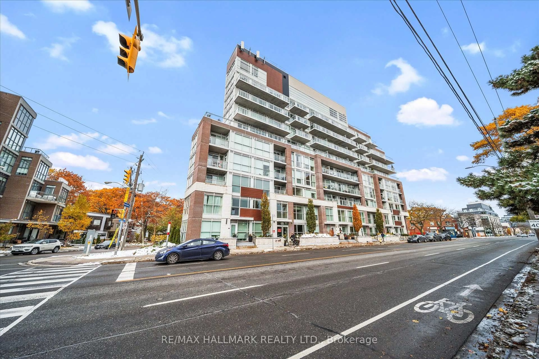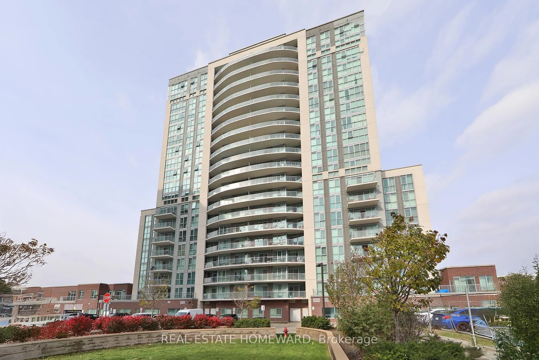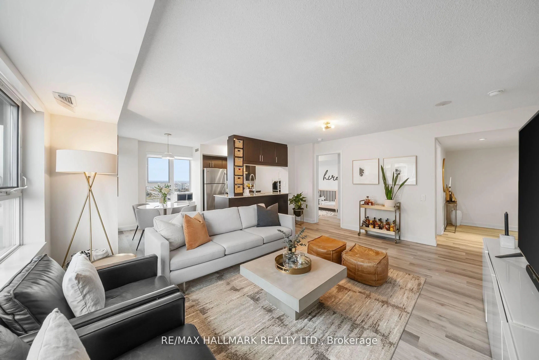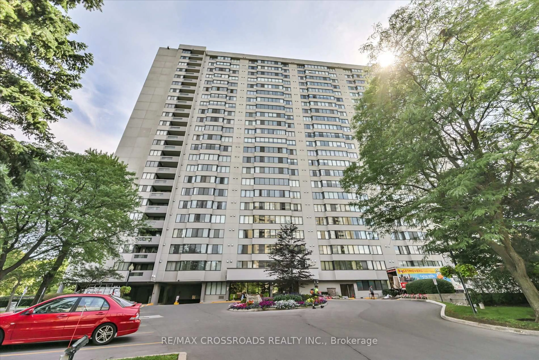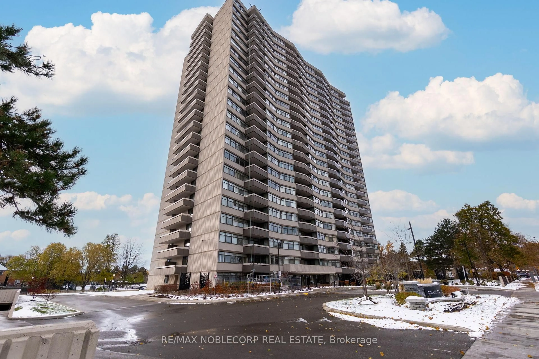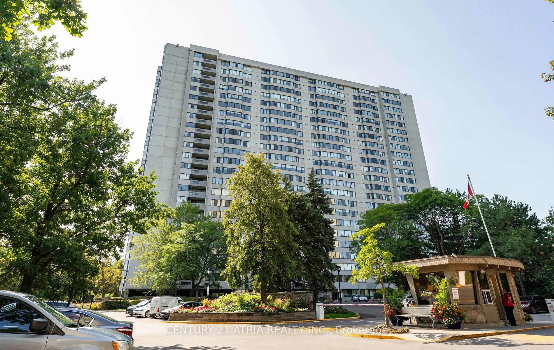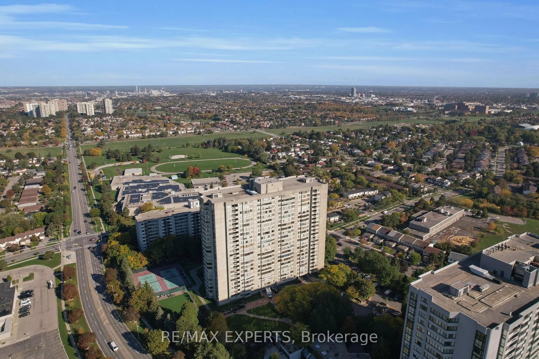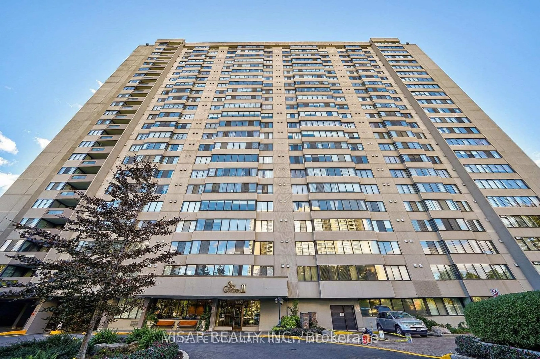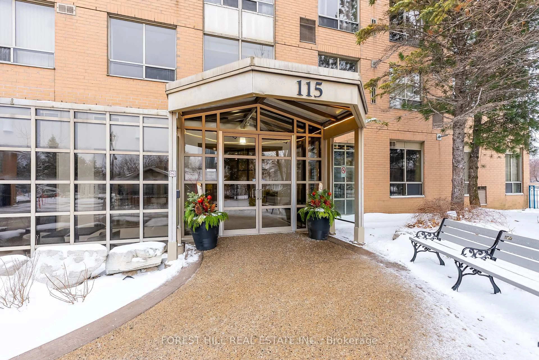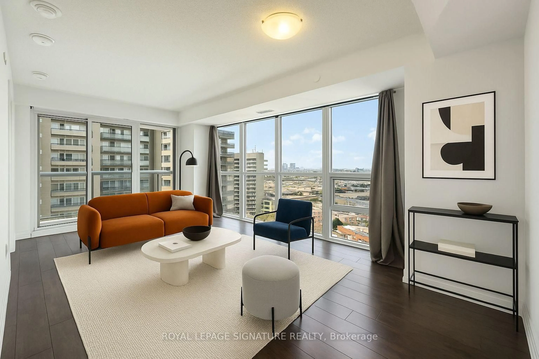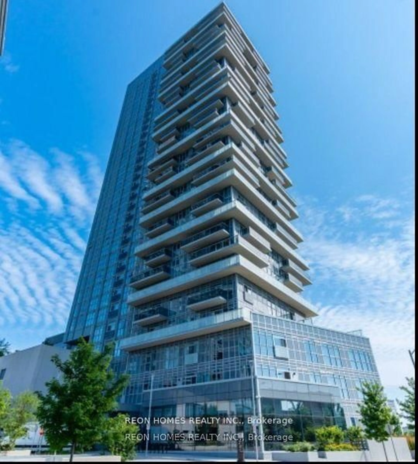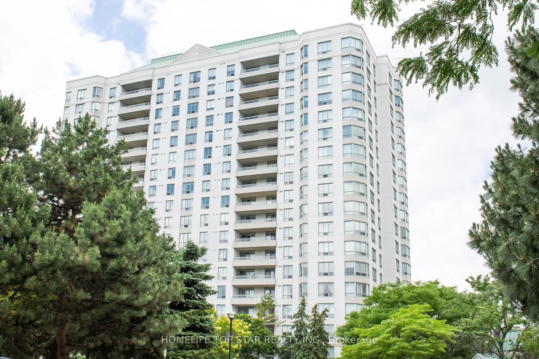Welcome to this single-level 1,308 sq. ft. home in Toronto's E05 / Steeles neighbourhood-perfect for seniors or anyone seeking stair-free, accessible living. This is a great opportunity for both investors and end users, offering a comfortable layout and excellent location.Featuring 2 spacious bedrooms, 2 full bathrooms, a large walk-in closet in the primary bedroom, and a cozy eat-in kitchen with direct access to the front porch, the well-designed floor plan is ready for your personal touch. The unit includes a stainless steel fridge, stove, and dishwasher, plus a white washer and dryer.Enjoy the convenience of a parking spot with direct hallway access to the underground garage-no winter hassles and no more snow shovelling to worry about. Located near the elevator in a gated community with 24-hour security for added peace of mind. Amenities include: Indoor swimming pool, gym, snooker room, card/game room, mahjong room, and party room. Walk to the community centre, schools, Pacific Mall, Asia Food Mart, TTC, and a wide range of shops and services. Comfort, convenience, and community-all in one location.
Inclusions: All ELFs & window coverings; Stainless Steel Fridge, Stove, Dishwasher, white Washer & Dryer.
