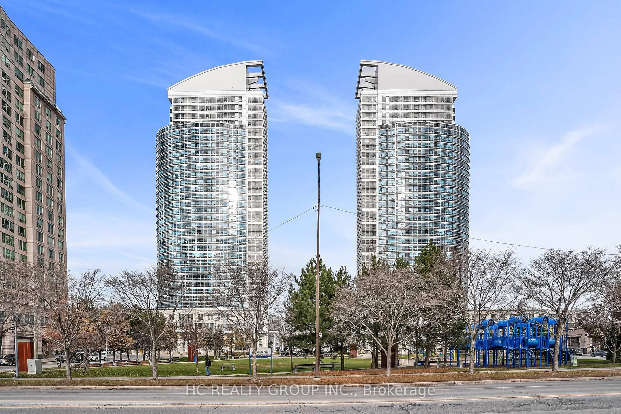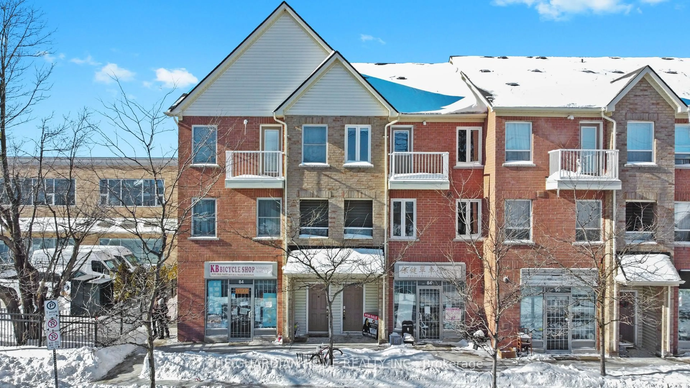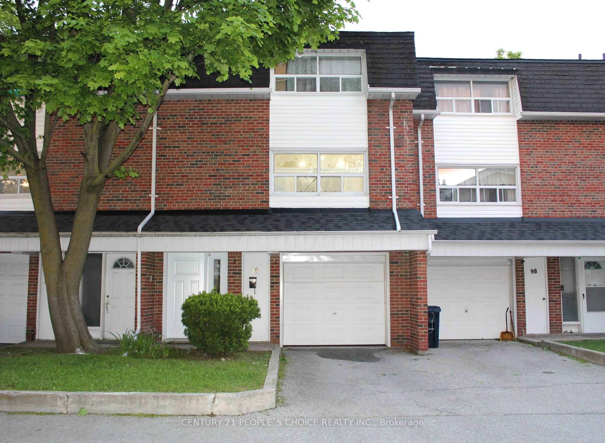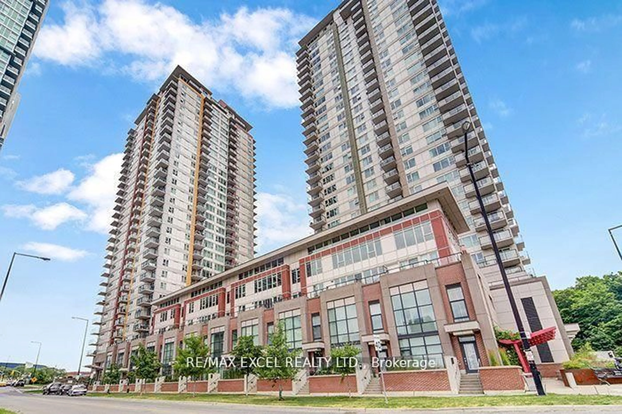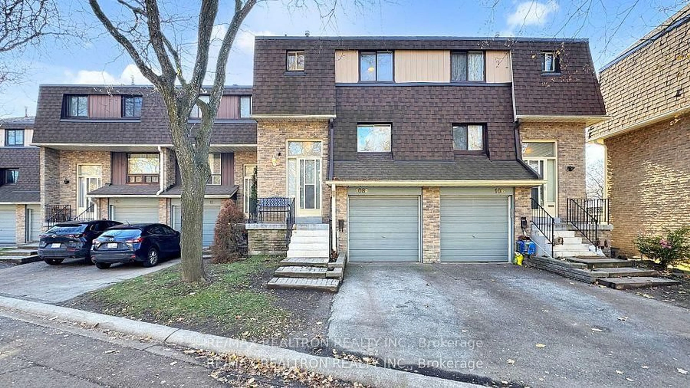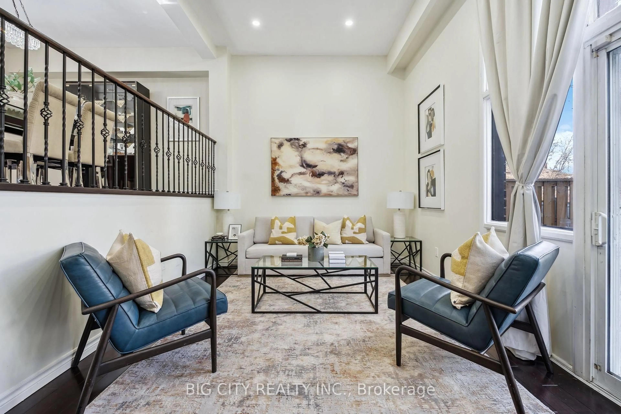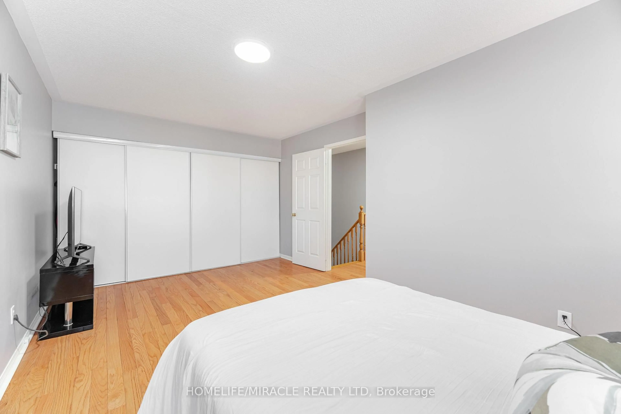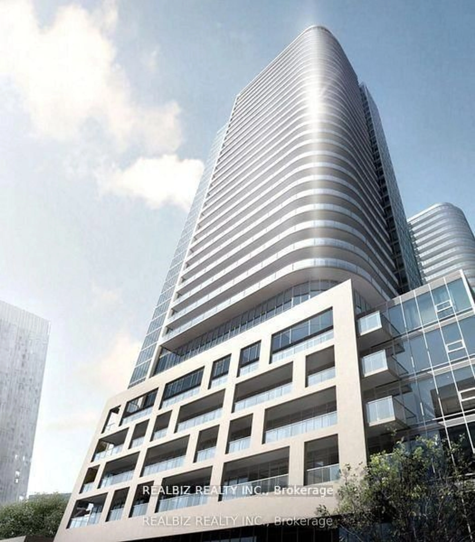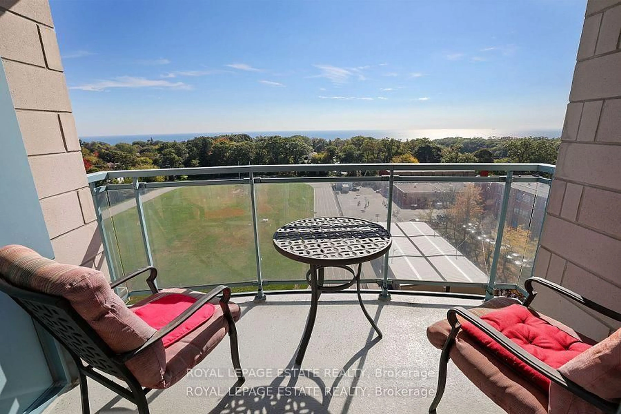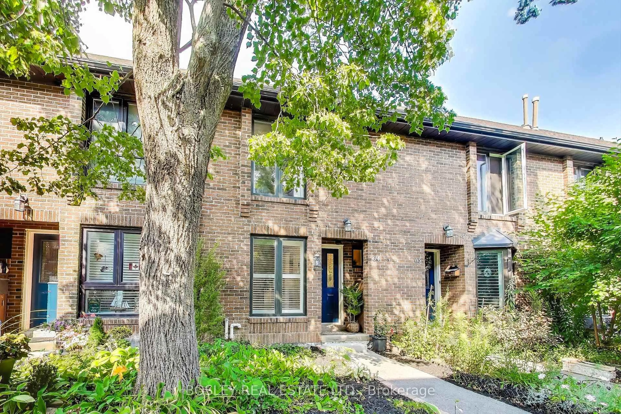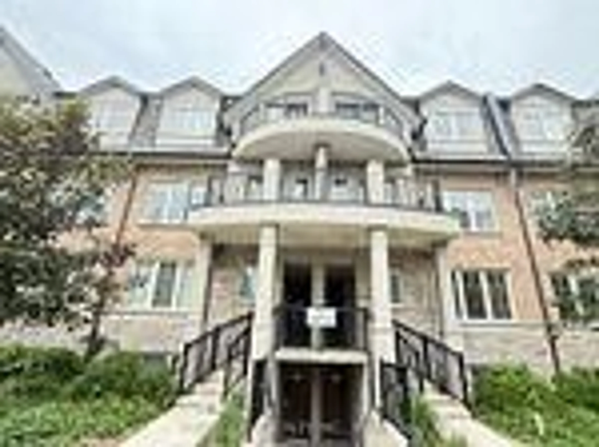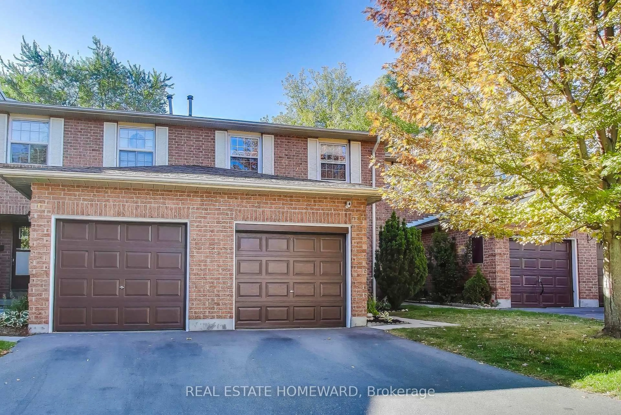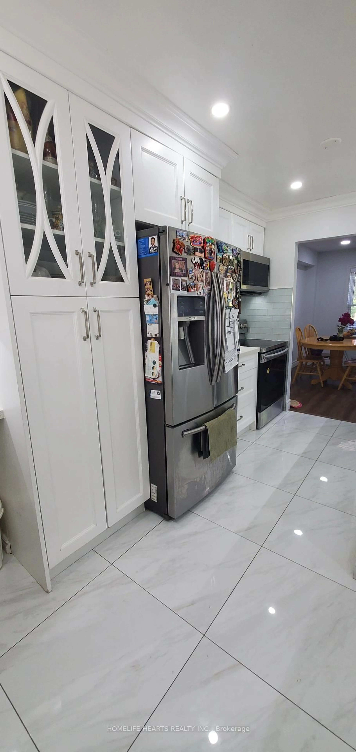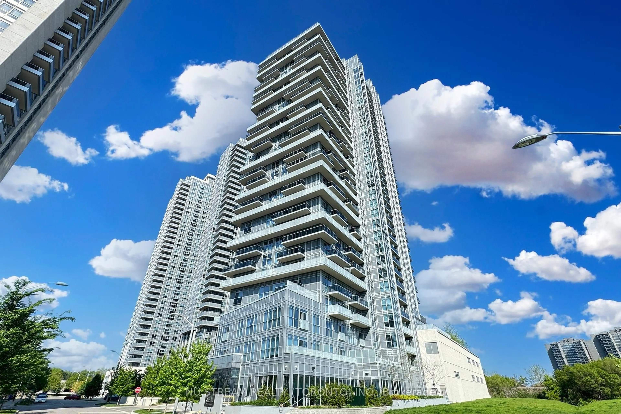38 Lee Centre Dr #Ph201, Toronto, Ontario M1H 3J7
Contact us about this property
Highlights
Estimated valueThis is the price Wahi expects this property to sell for.
The calculation is powered by our Instant Home Value Estimate, which uses current market and property price trends to estimate your home’s value with a 90% accuracy rate.Not available
Price/Sqft$586/sqft
Monthly cost
Open Calculator
Description
Rarely offered 3-bedroom penthouse-level suite at Elipse. Fully renovated with work completed in 2024, including new flooring, paint, updated bathrooms, and a refashioned enclosed kitchen with all-new 2024 appliances (fridge, stove/oven, rangehood, dishwasher) and new cabinetry. All bedrooms are full-sized with windows, and the primary bedroom features a private ensuite. The suite includes a large locker and two (2) back-to-back parking spots. Enjoy a well-managed building offering 24/7 security, concierge service, floor-by-floor surveillance, and regular underground and window maintenance. Amenities include an indoor pool, full gym, hot tub, sauna, billiards and ping pong rooms, library, party room, rooftop BBQ area, guest suites, and a family-friendly park with biking and walking trails right outside the building. Conveniently located just minutes to Scarborough Town Centre, TTC, Hwy 401, Centennial College, University of Toronto Scarborough, YMCA, child care services, major grocery stores, restaurants, and local parks-everything you need is close at hand.
Property Details
Interior
Features
Ground Floor
Foyer
2.43 x 1.22Mirrored Closet
Living
3.2 x 3.35Combined W/Dining / Laminate
Dining
2.43 x 3.65Combined W/Living / Laminate
Kitchen
3.04 x 2.44Marble Floor
Exterior
Parking
Garage spaces 2
Garage type Underground
Other parking spaces 0
Total parking spaces 2
Condo Details
Amenities
Indoor Pool, Recreation Room, Exercise Room, Sauna
Inclusions
Property History
 26
26
