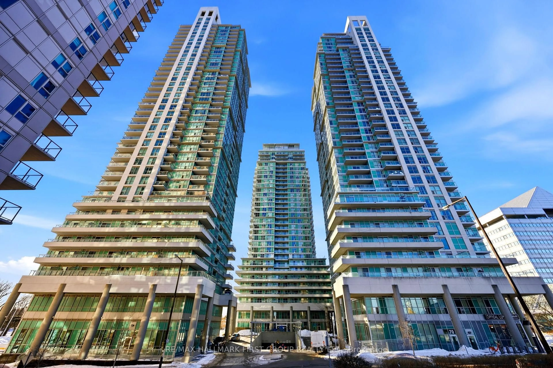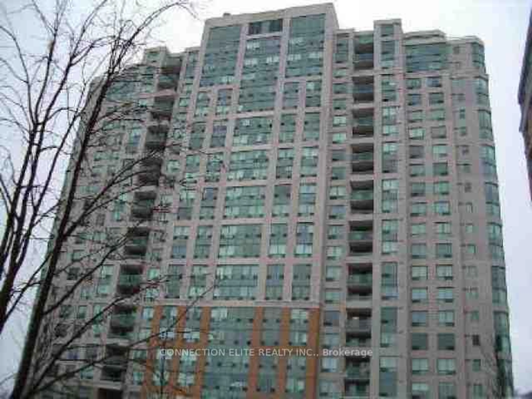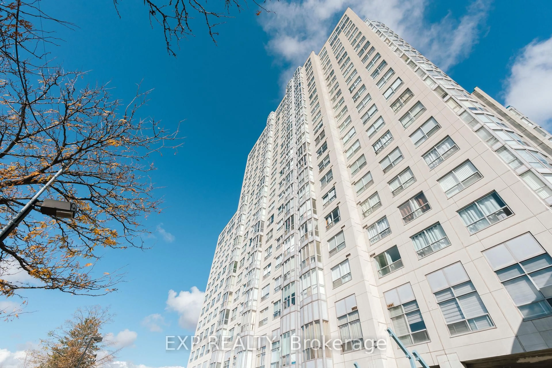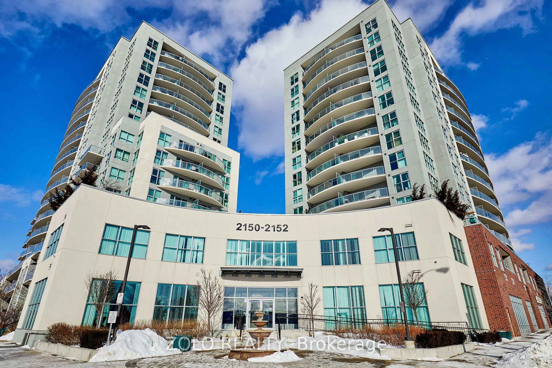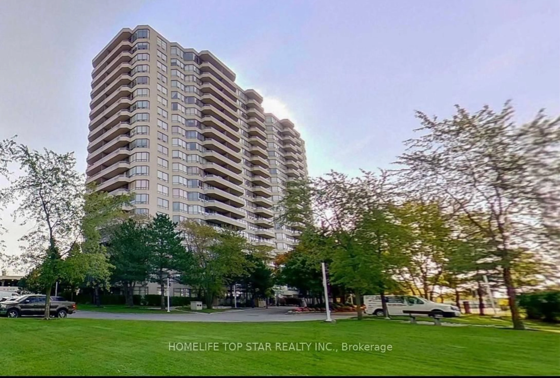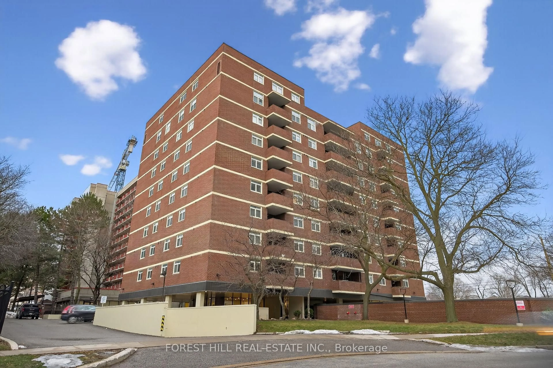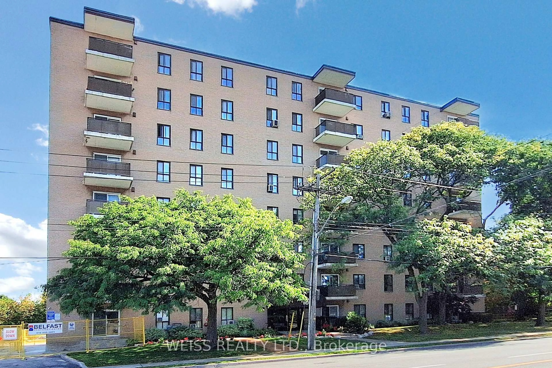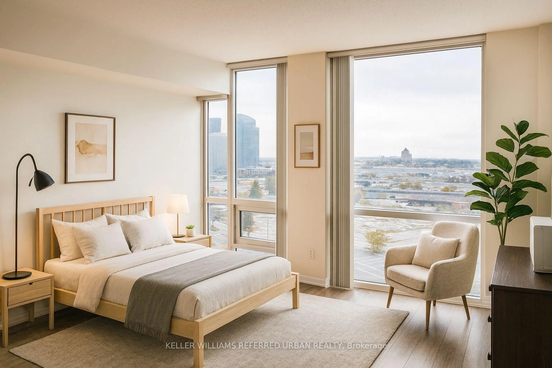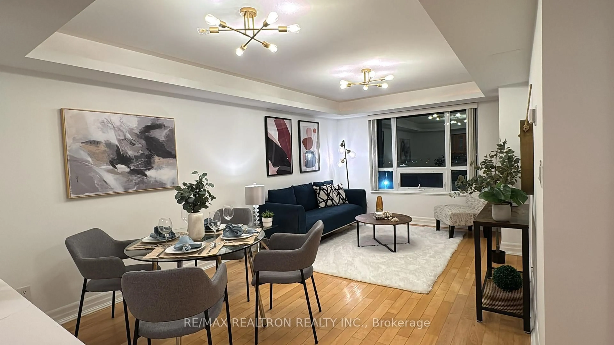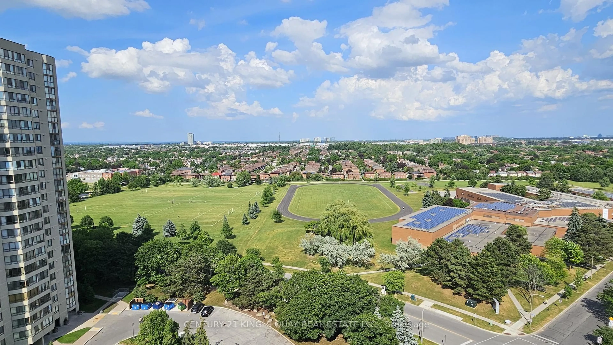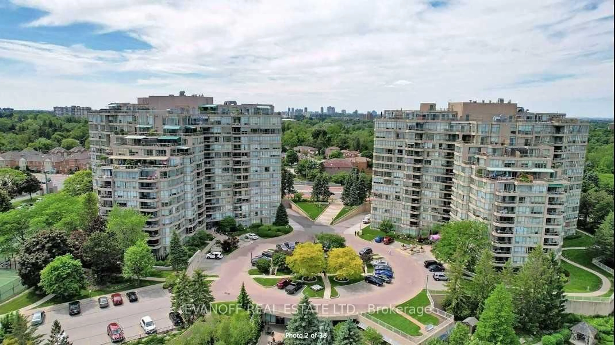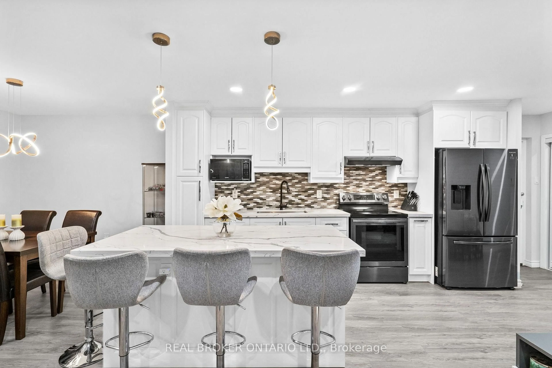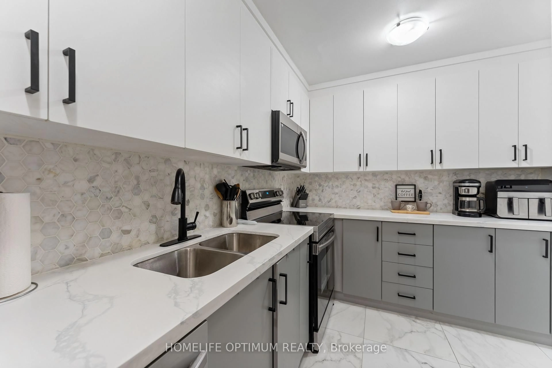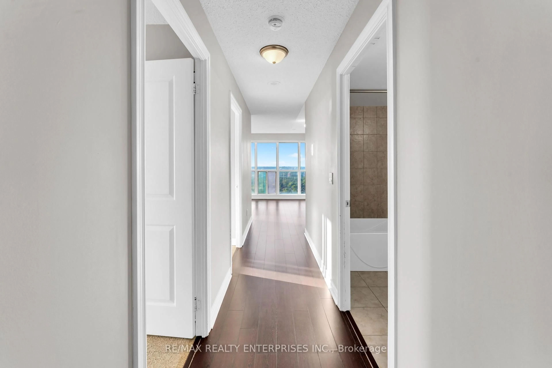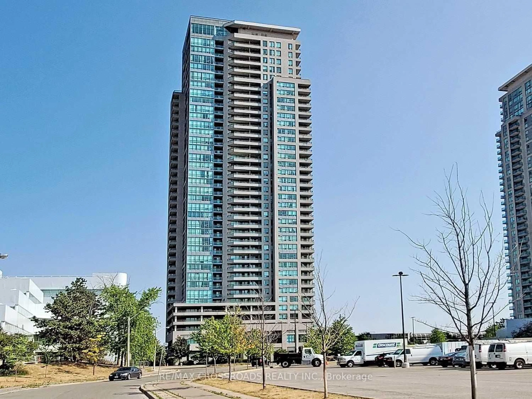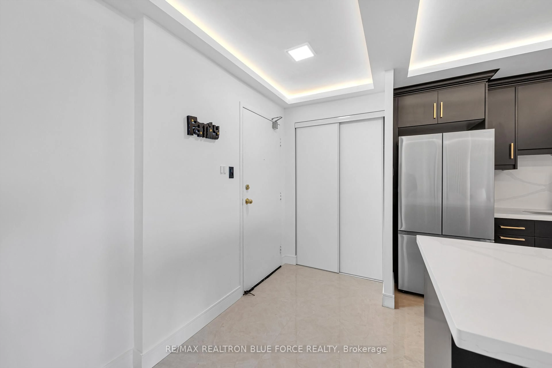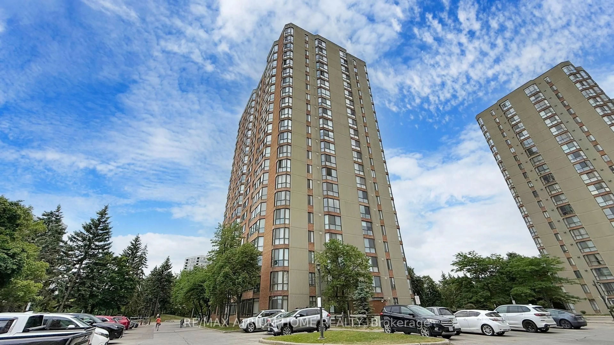Welcome to this beautifully renovated three-bedroom townhome situated in a quiet, family-friendly neighbourhood. The bright and spacious living room is accented with luxury vinyl flooring and has a walk-out to a private patio and fully fenced yard, perfect for morning coffee or entertaining friends. The adjacent dining room overlooks the living area, creating an open and inviting space for family gatherings. The renovated eat-in kitchen is a chefs delight! It features functionality and sleek finishes with quartz countertops, stainless steel appliances, pot lighting, a double pantry, and a convenient breakfast bar. Upstairs, the three well proportioned bedrooms offer plenty of closet space for comfort and style and are complemented by a renovated four-piece bath. With impeccable attention to detail and loving maintained throughout, this home has been updated with lasting quality in mind. Recent upgrades include kitchen, appliances, washrooms, luxury vinyl and porcelain tile flooring, windows and patio door, furnace, air conditioner, updated electrical panel, wiring and so much more ensuring true move-in readiness! Located across from Halbert Park, the community offers many excellent amenities including convenient public transit (Kennedy Station & Scarborough GO), shopping, dining, and easy access walking trails and to Bluffers Park. Don't miss this outstanding home!
Inclusions: Stainless Steel Fridge, Stove, Range Hood, Dishwasher, Microwave. Washer, Dryer. All Electric Light Fixtures, Window Coverings, Built Ins & Attached Shelving, Furnace, A/C, Auto Garage Door Opened & Remote.
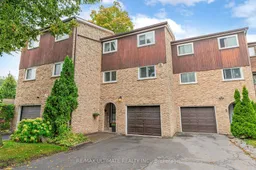 29
29

