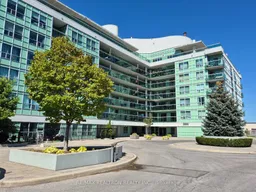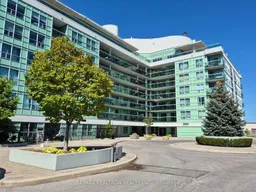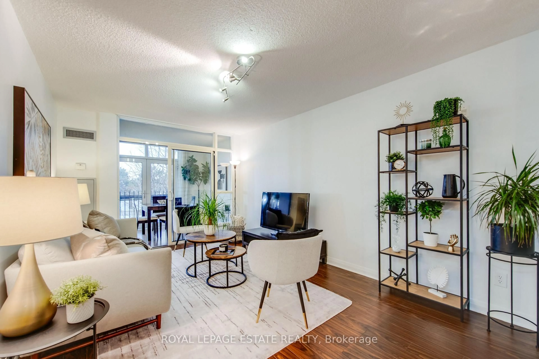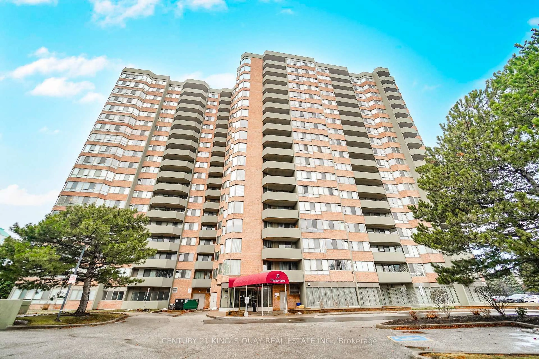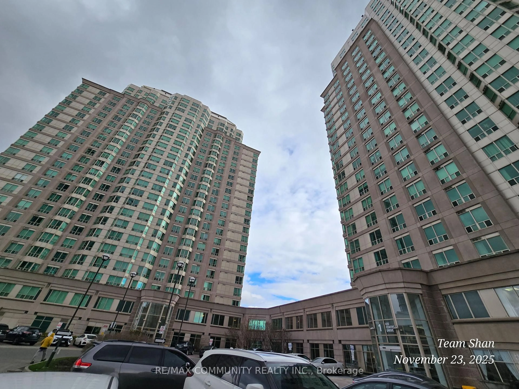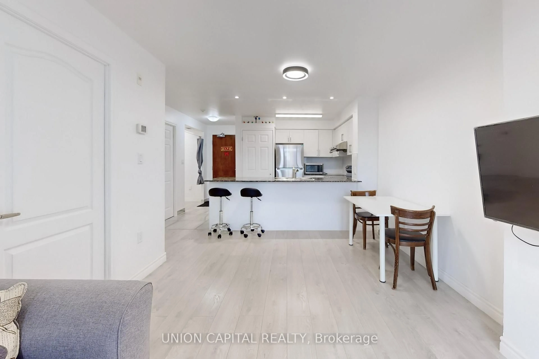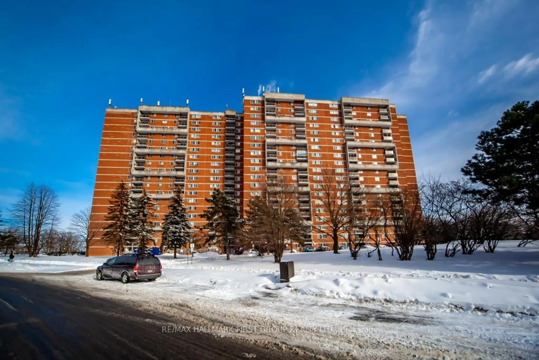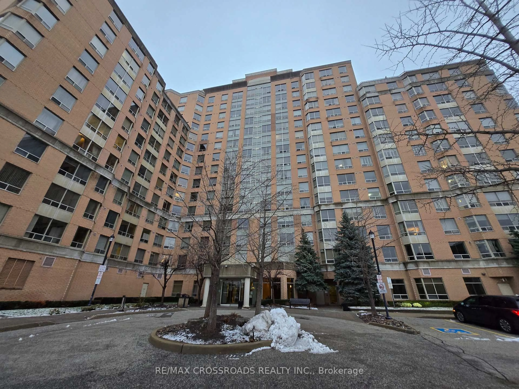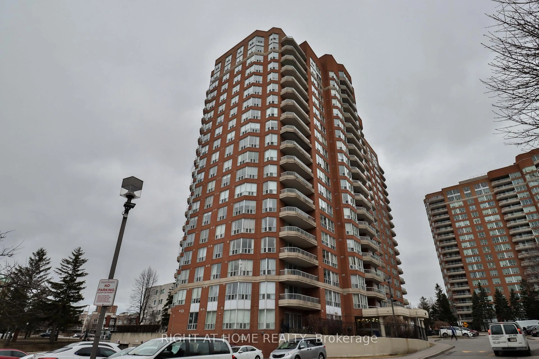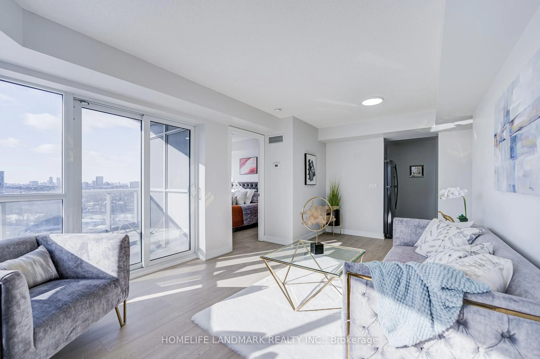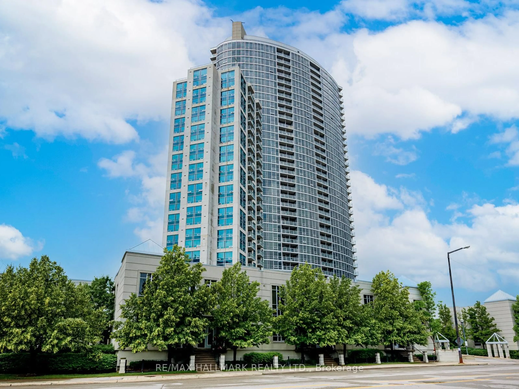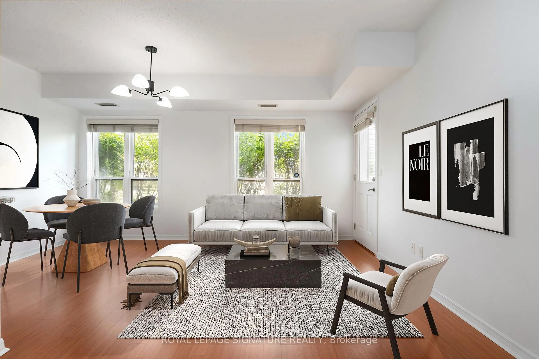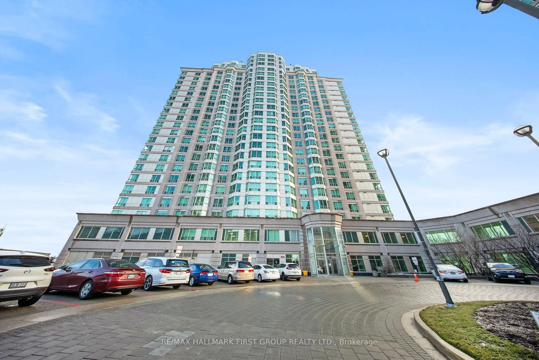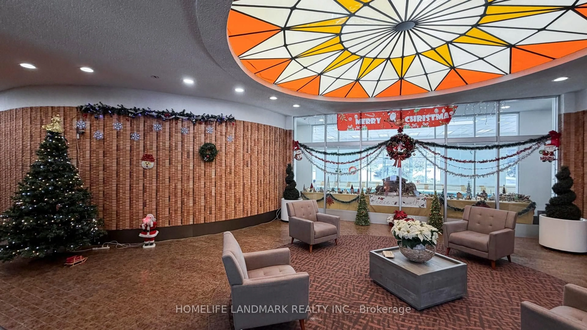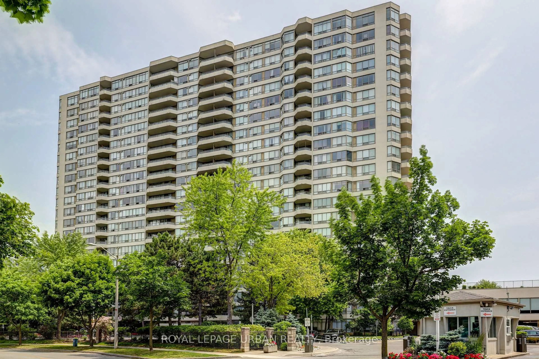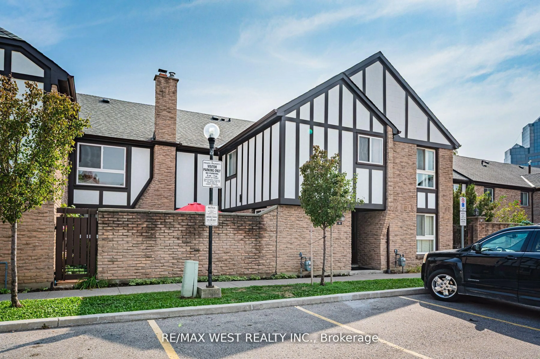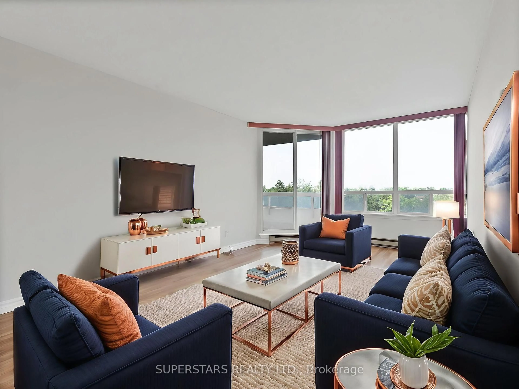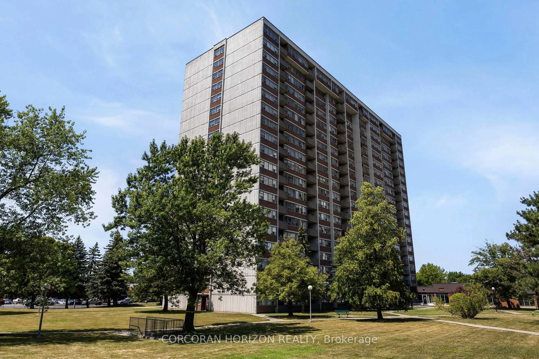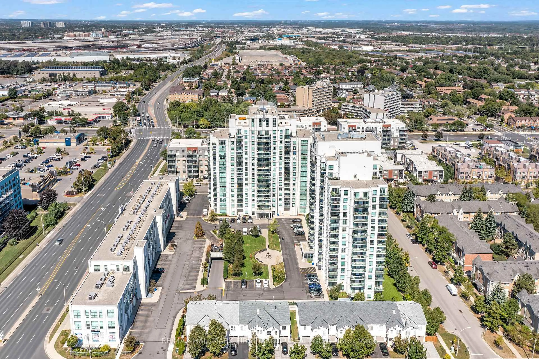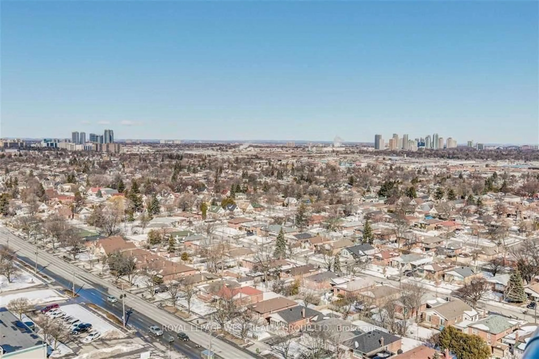Stylish & Spacious Urban Living at Wilshire on the Green; Welcome to Unit 527, an impeccably maintained 2-bedroom + den condo offering 674 sq ft of thoughtfully designed space-plus an oversized north-facing balcony with expansive views, perfect for relaxing or entertaining. The bright, open-concept layout features large windows and laminate flooring, creating a warm and airy ambiance. The modern kitchen combines style and functionality with granite countertops, a breakfast bar, stainless steel appliances, and custom cabinetry. The primary bedroom offers semi-ensuite access, while the second bedroom, framed by elegant French doors, is ideal for guests or a home office. Located conveniently near the elevators, this unit offers both comfort and accessibility. Prime Location & Seamless Connectivity: TTC bus routes at your doorstep; Warden Station just minutes away; Direct access to Line 2 (Bloor-Danforth) for fast downtown commutes; The upcoming Eglinton Crosstown LRT will further enhance connectivity and property value. Urban Convenience Meets Natural Escape: Enjoy proximity to Eglinton Town Centre, offering a wide range of retail, dining, and grocery options including No Frills, Walmart, and Winners. Whether you're grabbing coffee, running errands, or heading to a movie-everything is within reach. Nature lovers will appreciate Taylor Creek Park and the Don Valley trail system, while families and active residents benefit from local playgrounds, sports fields, and the popular Warden Hilltop Community Centre. A True Slice of Tranquility in the Heart of the City.
Inclusions: This unit comes with 1 underground parking spot and 1 storage locker. Enjoy stainless steel appliances, including fridge, stove, built-in dishwasher, exhaust fan, plus washer and dryer. For added convenience, Residents have access to top-tier amenities: a renovated fitness center, rooftop terrace with BBQs and skyline views (including the CN Tower), library, party room, and visitor parking. Heat and water are included in the maintenance fee-only pay for hydro.
