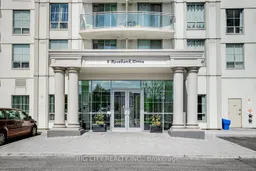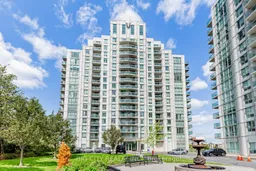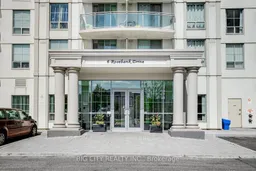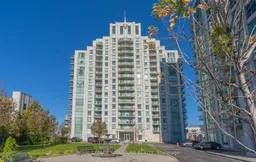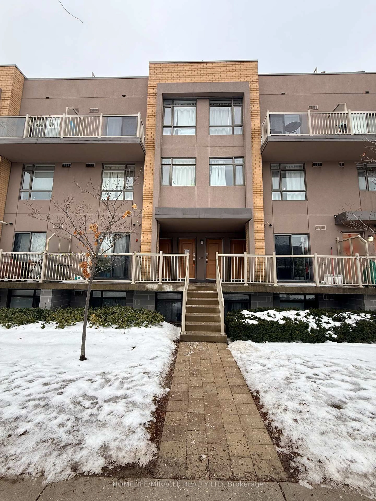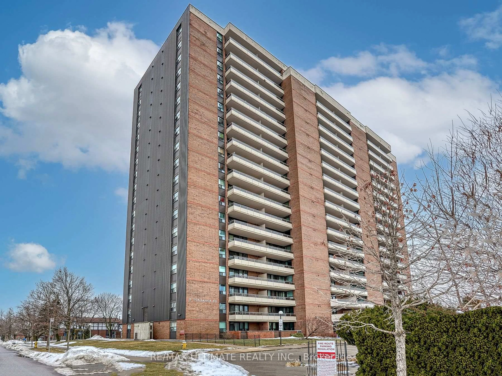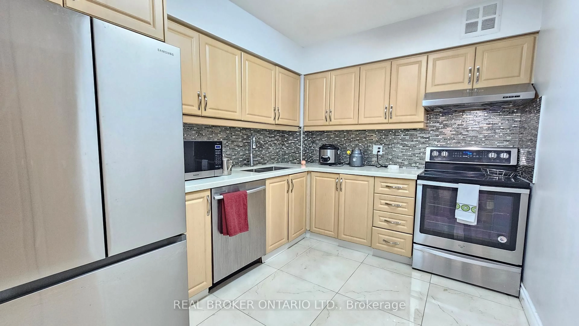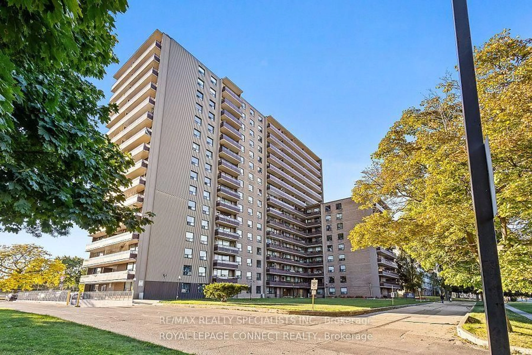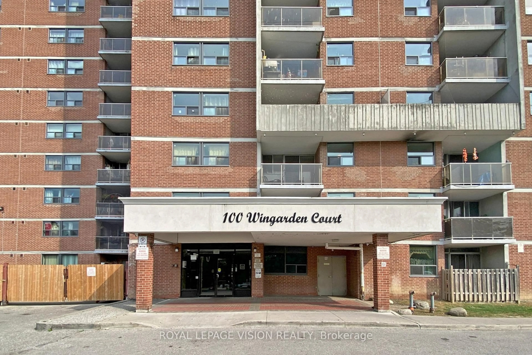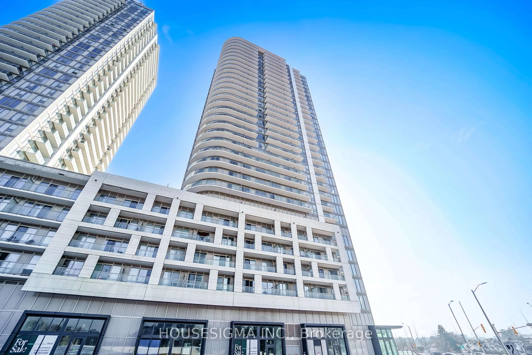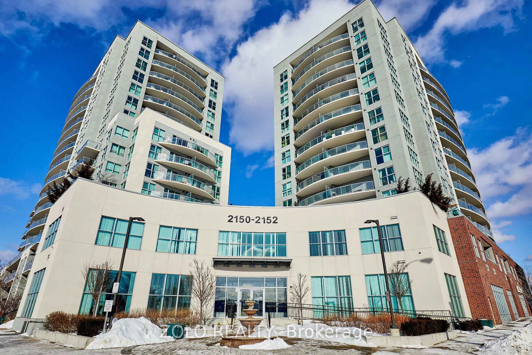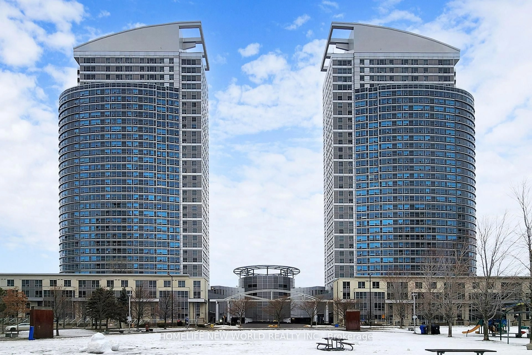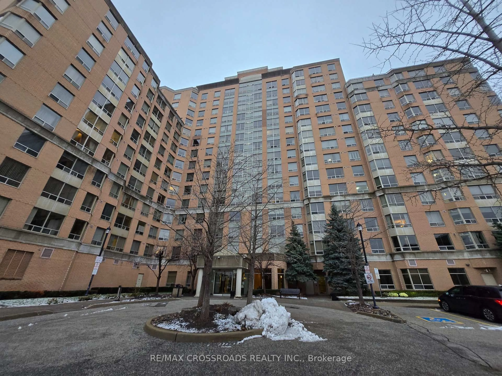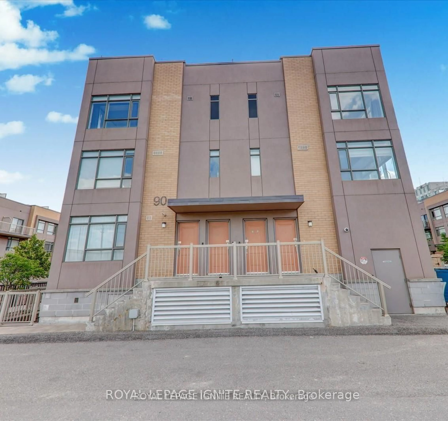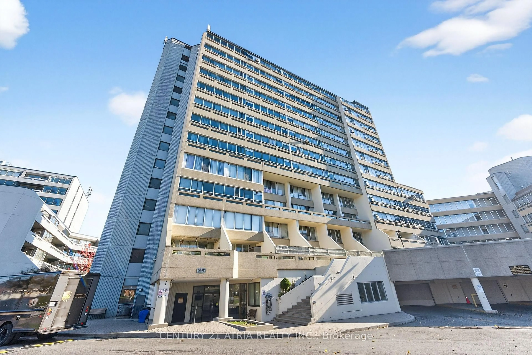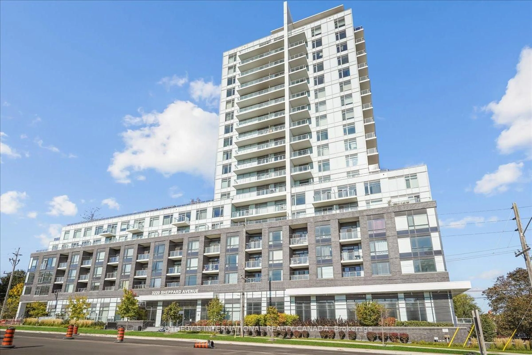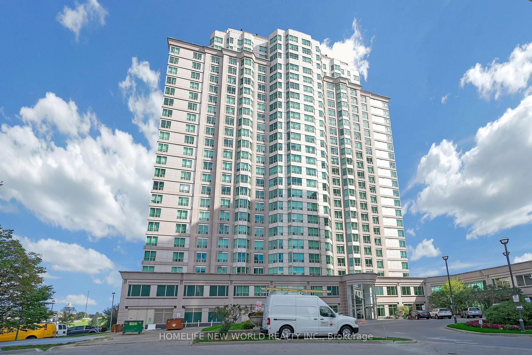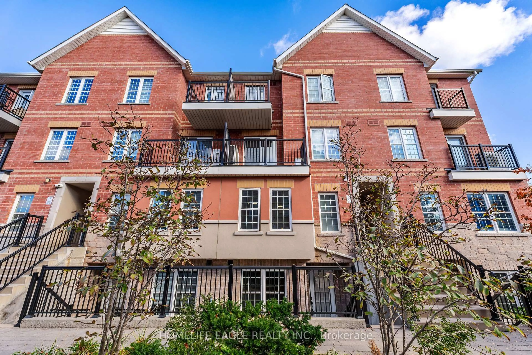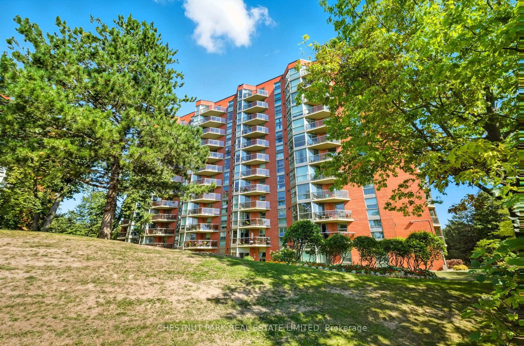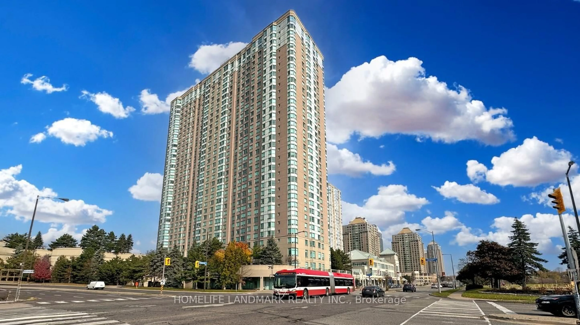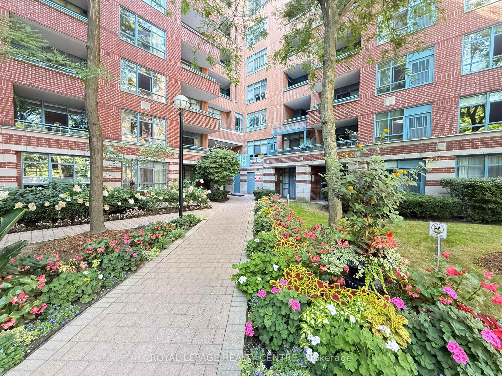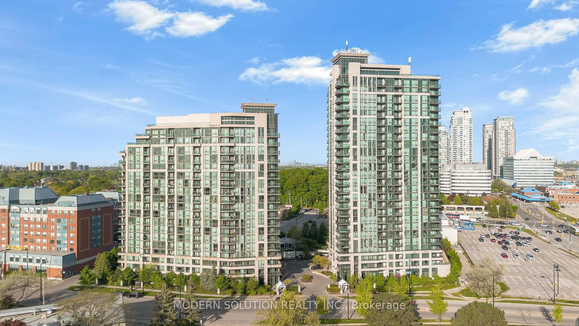Welcome to Markham Place! There are many reasons to buy suite 10H at 6 Rosebank Drive, here are the Top 5: 1) This oversized 737 Square foot 1+1 Bedroom/1 Washroom unit is perfect for first time home buyers. 2) Enjoy an extra 53 Square Feet on your private balcony with unobstructed South exposure. 3) Built in 2010, this unit comes with Laminate Floors and contemporary finishes to go along with its extremely functional layout. 4) Convenience is unmatched! Amenities include: 24/7 Concierge, Exercise Room, Game/Library Room, Party Room and much more. 5) Perfectly situated just minutes from Highways 401 not to mention Scarborough Town Centre and its Transit access. Unit 10H at 6 Rosebank Drive offers 1 double width parking spot, designed to accommodate vehicles requiring extra space, conveniently located near building entrance for easy access. Locker is located in its own separate concrete room located directly behind the unit's parking spot. All of this on top of the incredible South views and loads of natural sunlight make it a must see! Book your showing today!
Inclusions: Fridge, Stove, Dishwasher, Microwave Range, Washer & Dryer. One Parking and One Private Locker Behind the parking spot.
