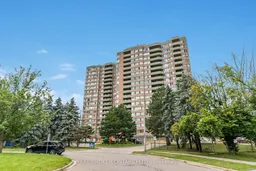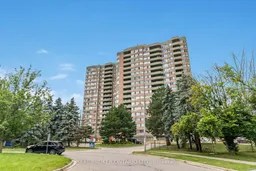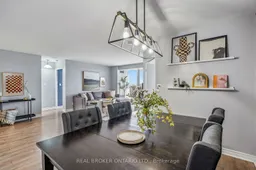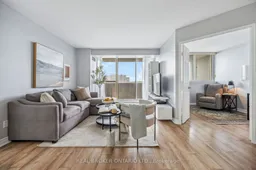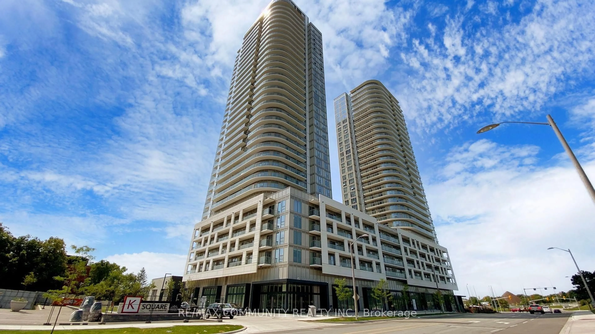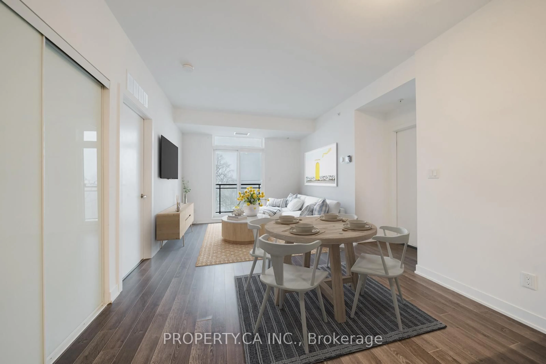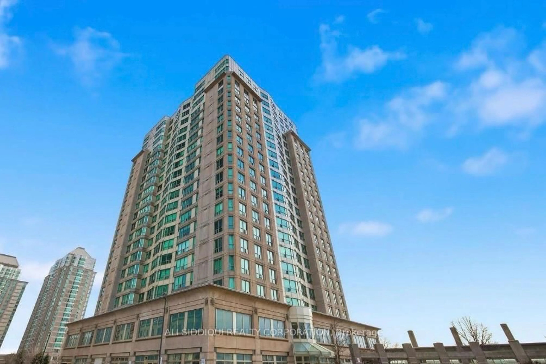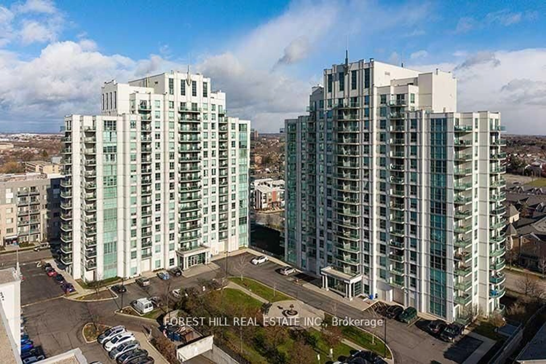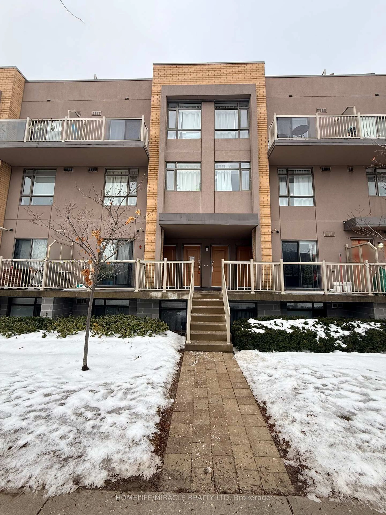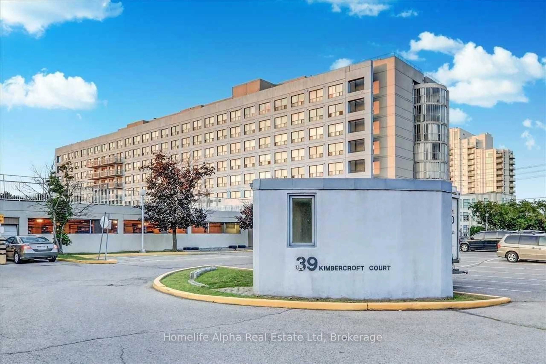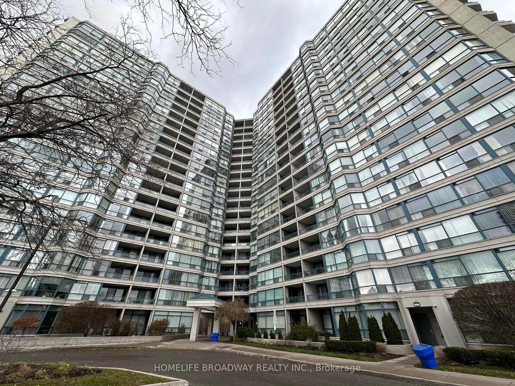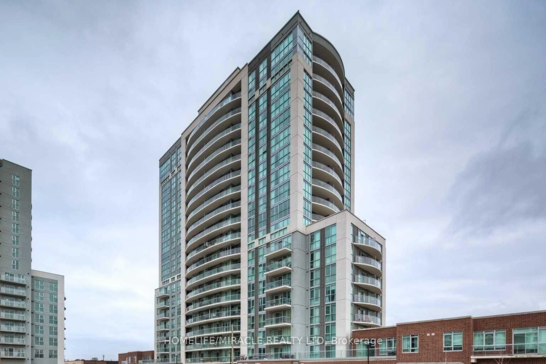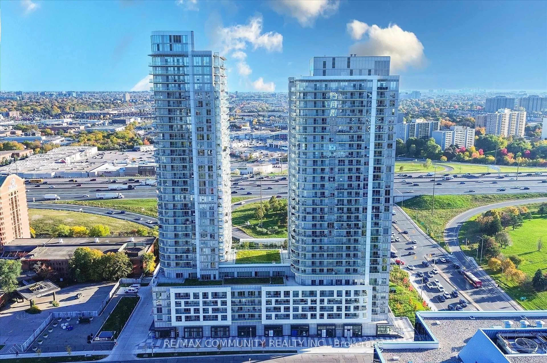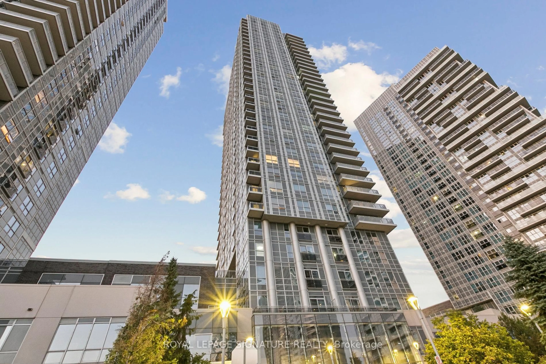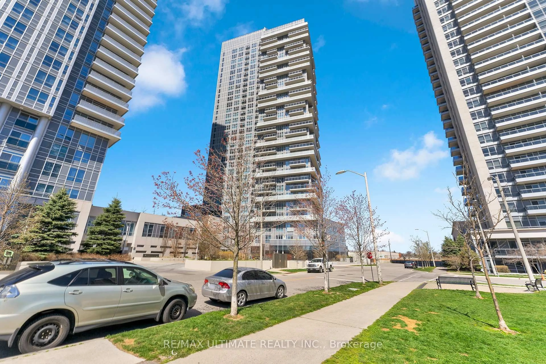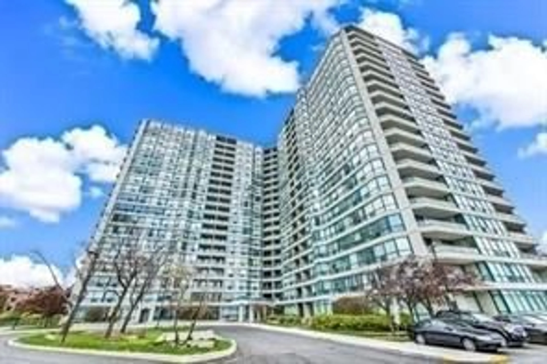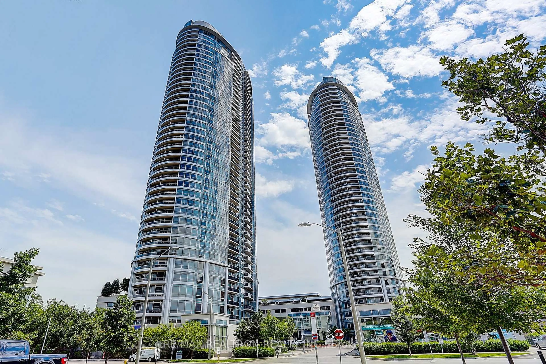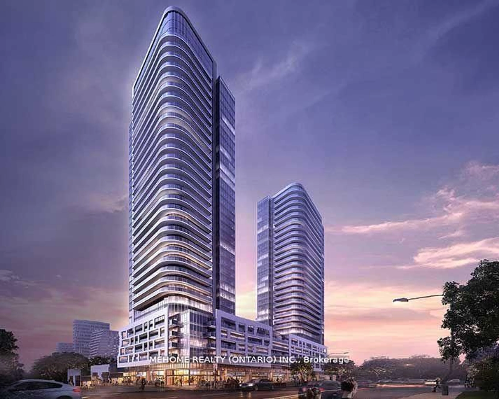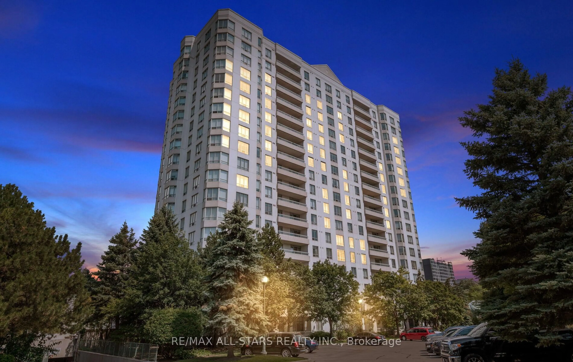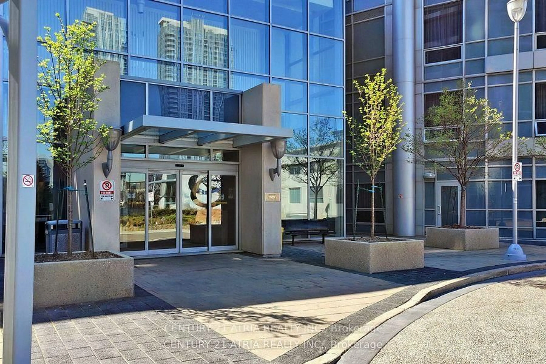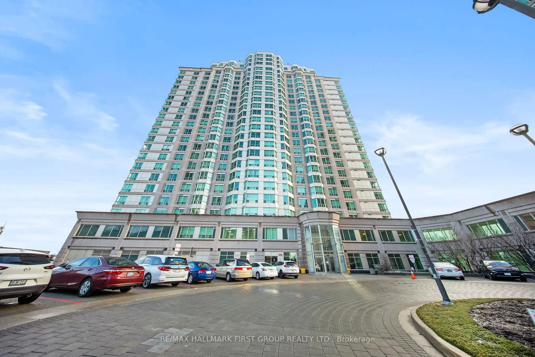Priced to Sell!! Offers Anytime! Welcome to 30 Thunder Grove #1102! Where comfort, space, and convenience come together. This well-maintained Tridel-built 2-bedroom, 2-bathroom suite offers 956 sq. ft. of functional, open-concept living. Enjoy west-facing views from your private balcony, perfect for winding down after a busy day. Inside, you'll find updated kitchen plumbing, modern light fixtures, and newer upgrades including a fridge (2021) and fresh paint + wallpaper (2021/2022). The laminate floors throughout make the space clean, cohesive, and easy to care for.The layout offers seamless flow between the dining and living areas, while large windows fill the unit with natural light! It's a space that truly feels like home. Walk to Woodside Square Mall, TTC, the library, restaurants, and groceries. Quick access to Highway 401 for easy commuting. Located in the Percy Williams Jr. Public School catchment - a great option for young families! Whether youre an investor, first-time buyer, small family, or downsizer looking for a well-located home with great bones, this is a must-see! ***Photos show a previously staged version of the suite***
Inclusions: Stainless Steel Fridge, Stove, Dishwasher, Washer, Dryer, All Elf, Window Blinds
