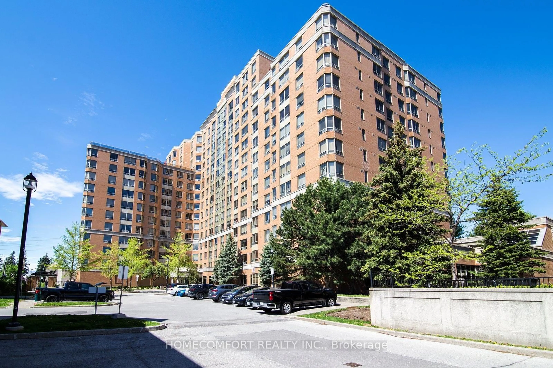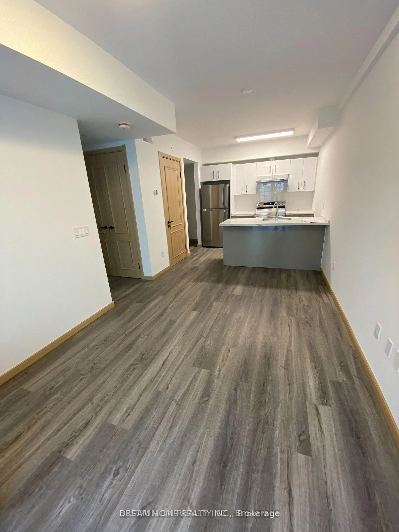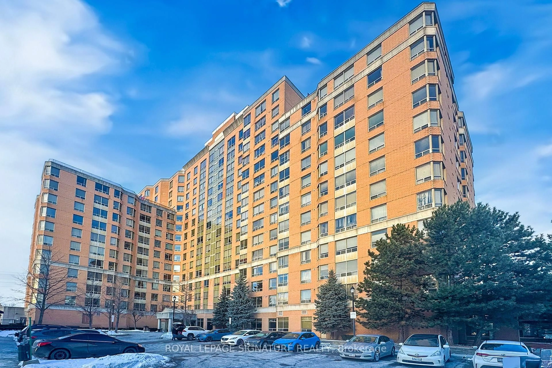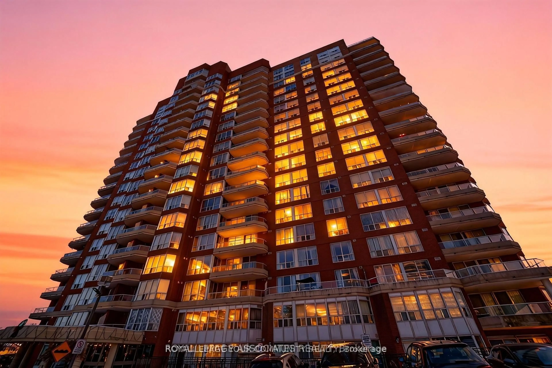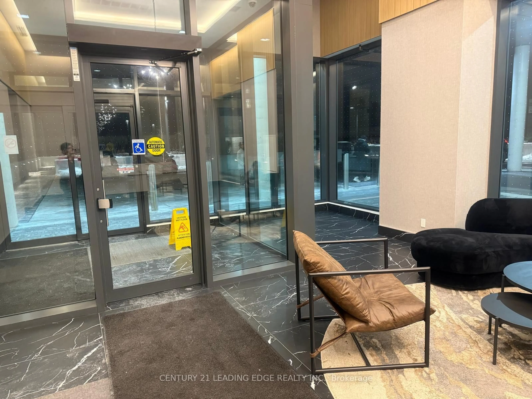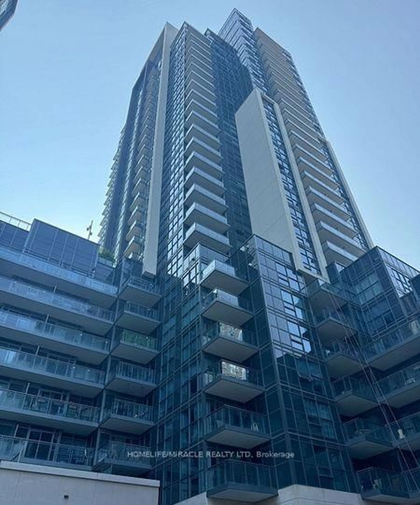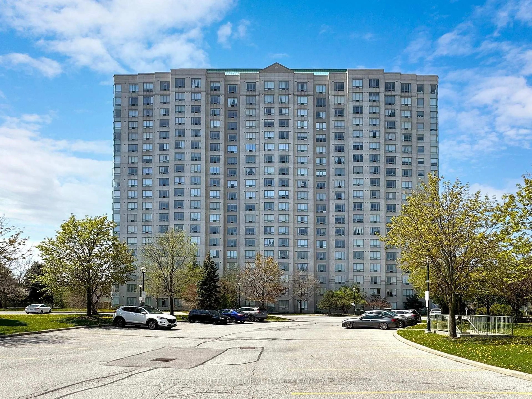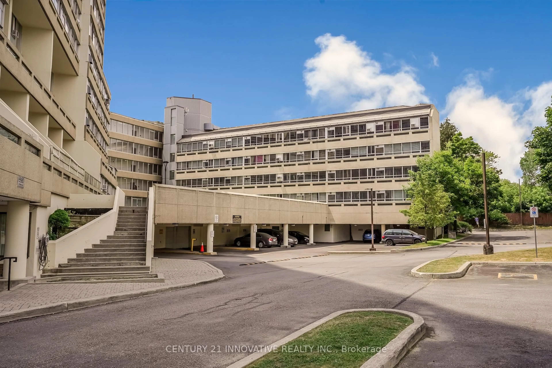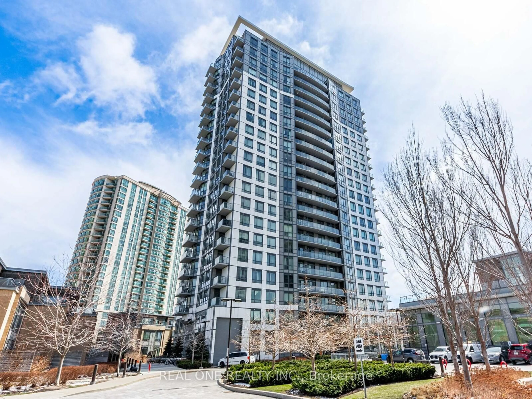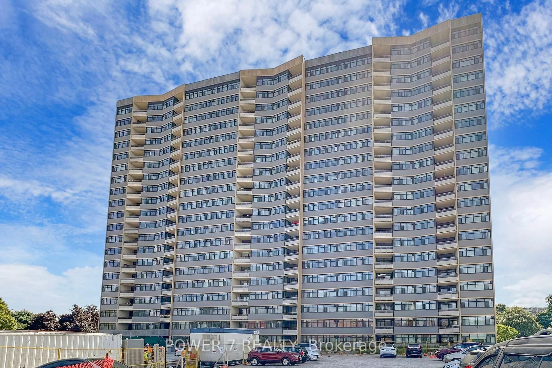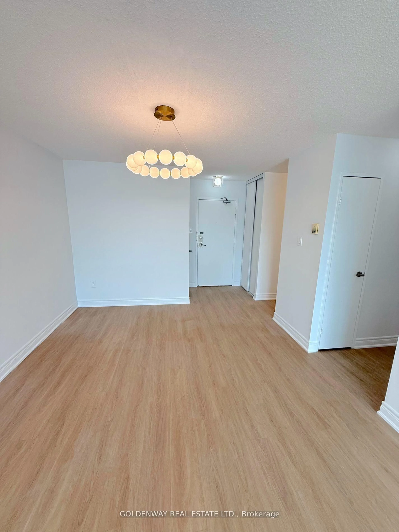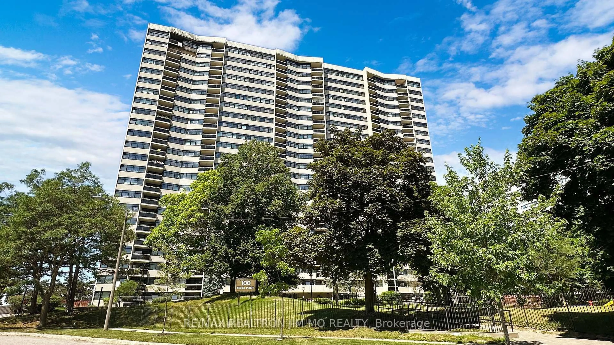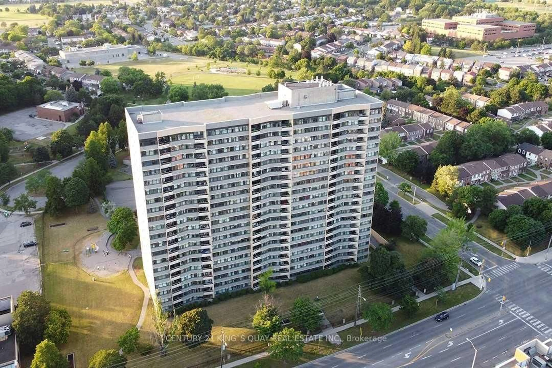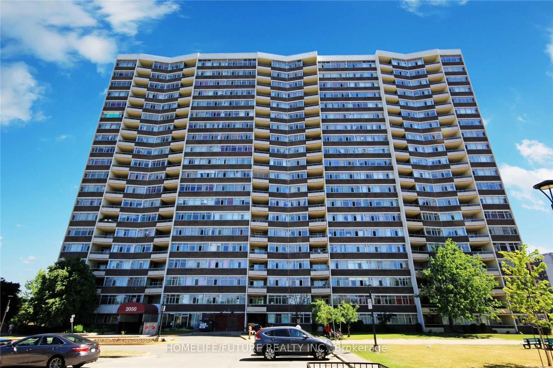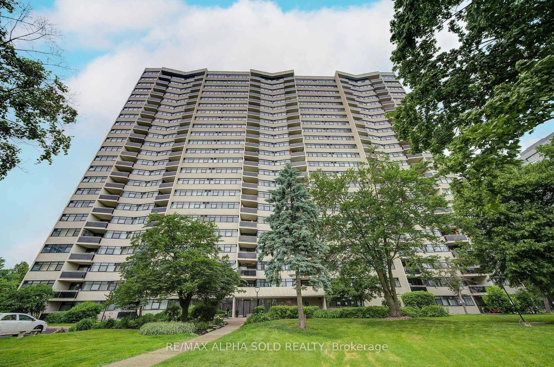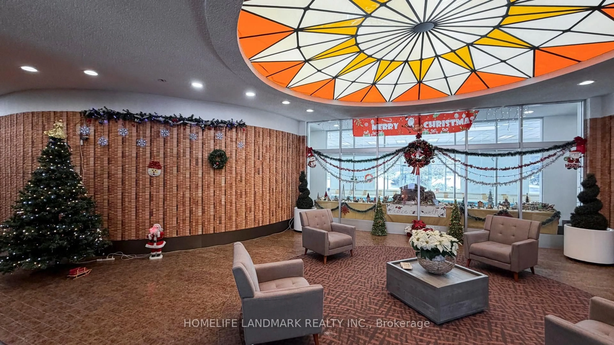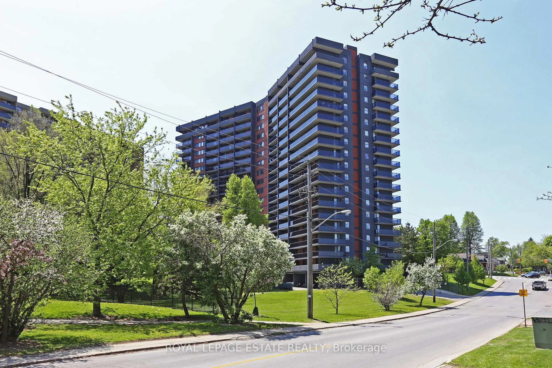Welcome to Woodlands on the Park Condos that is hard to find spacious sq ft of 1216 sq ft with very spacious living-dining combination, very spacious master bedroom with Walk in closet and a full renovated bath, and second bedroom and den is also very large hard to find room sizes in new and modern Condos, with second renovated full bath and own laundry area and spacious modern new kitchen Cabinet Doors with eat in kitchen is Freshly renovated with new Modern White Kitchen Cabinet Doors and quartz Counter, New Upgraded laminate flooring through out, New Professional Paint and Baseboards through out, and the building has a low low low maintenance fees of $728.78 that is 0.60 CENTS per sq ft monthly that includes water, heat, central air, building insurance, common elements maintenance with one exclusive use of underground parking and second can be rented for$55 per month. Hydro is paid by the owner. Perfect for Seniors as it is wheelchair accessible with ramps and swing doors at main and P1 level. It is Perfect for end user with family or friend to share a room with them. The Location is steps to TTC, Hospital, L'Amoreaux North Park with Sports Complex, Water Park and Tennis Courts, and few minutes drive Bridlewood Mall and Woodside Square. The Building has indoor and outdoor pool, men/women sauna and change rooms and gym, Tennis Court, Visitors Parking, Party room, Children Playground and 24 hour Concierge. Do not miss this great Investment for you and your family. Affordable Luxury! View Virtual Tour and Photos! Just Move in! Tomorrow! No restrictions on Pets as long as they are not nuisance to other owners!
Inclusions: Existing ( Fridge, Stove, Washer and Dryer) as is and New Built in Dishwasher, All Blinds( as is), and all light fixtures.
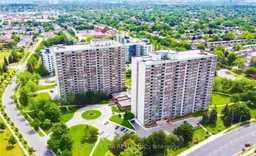 45
45

