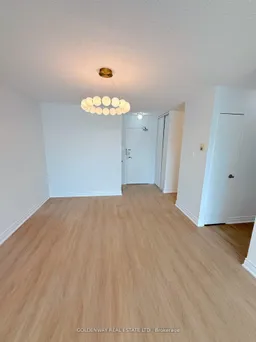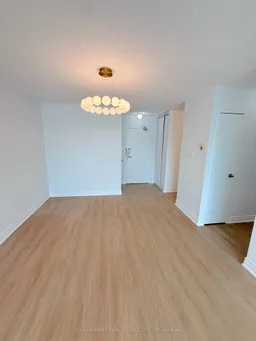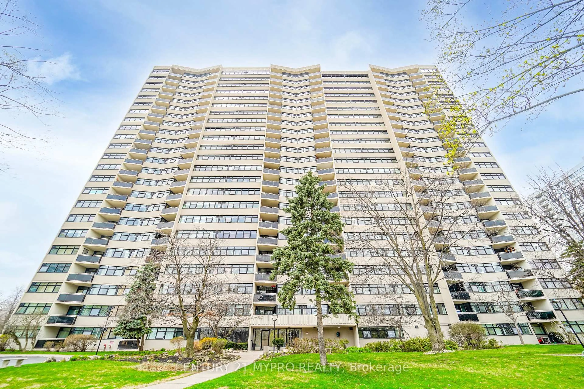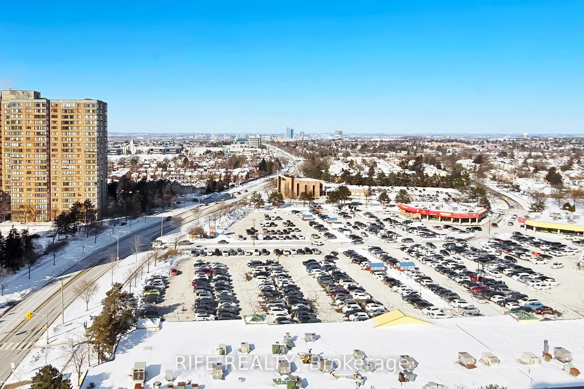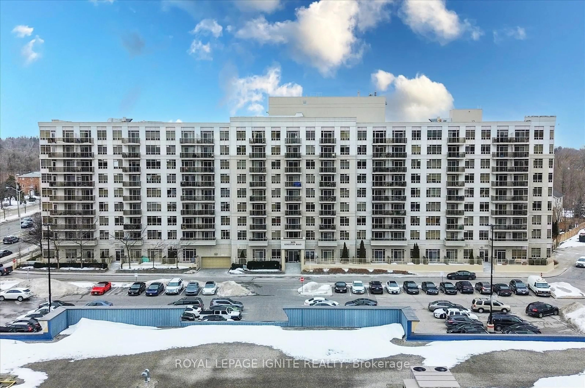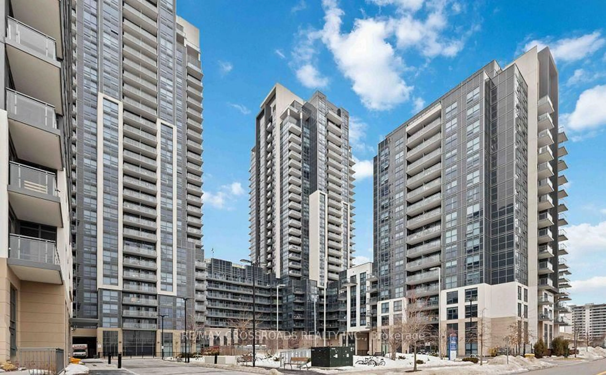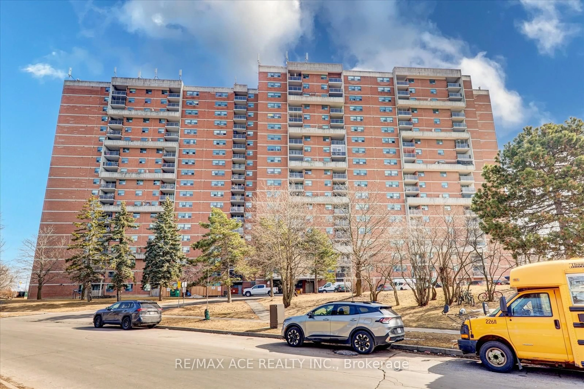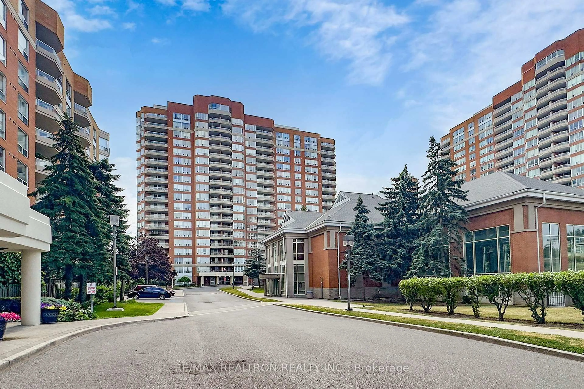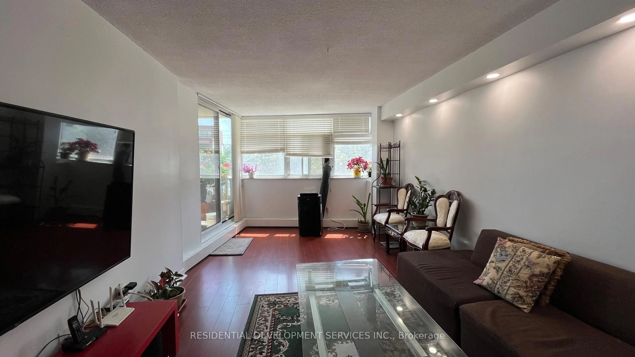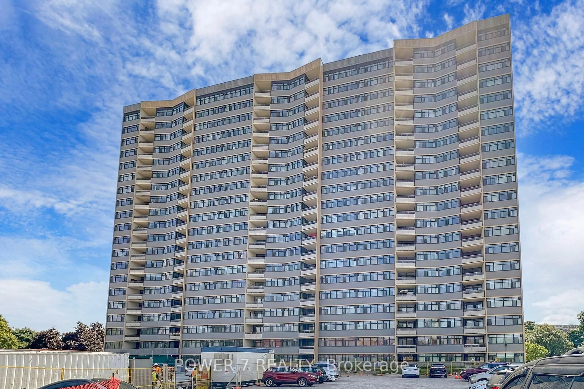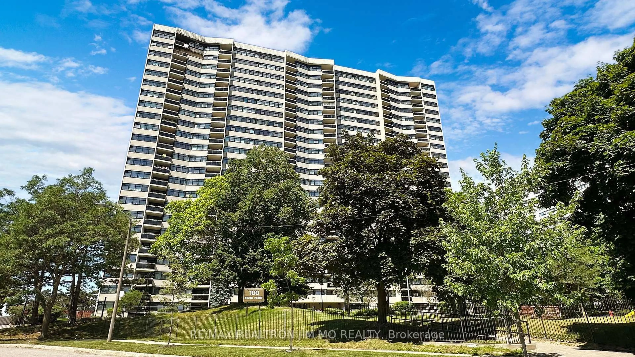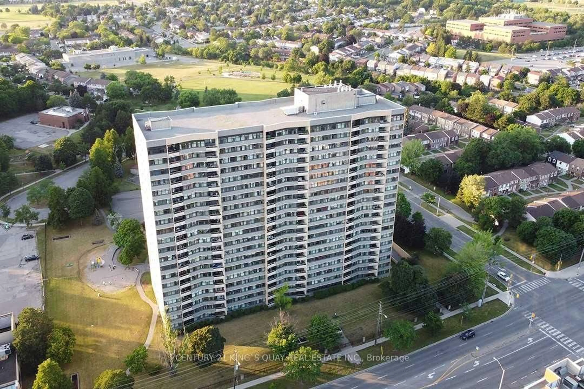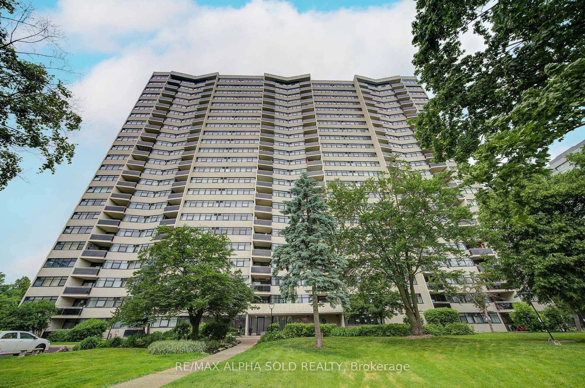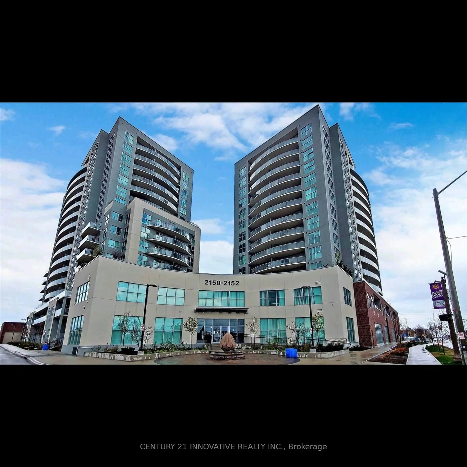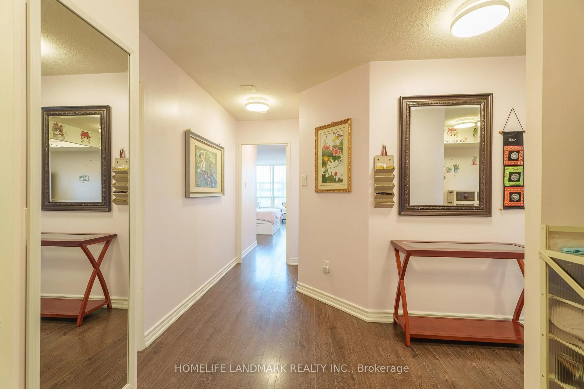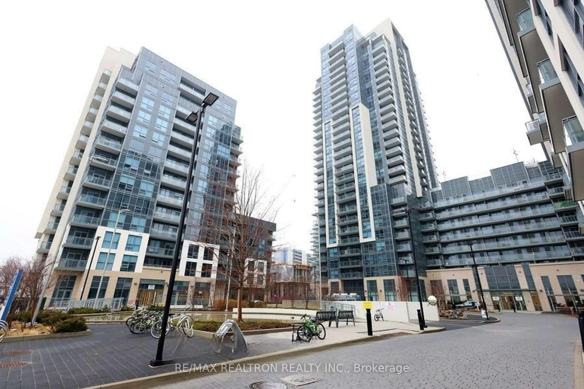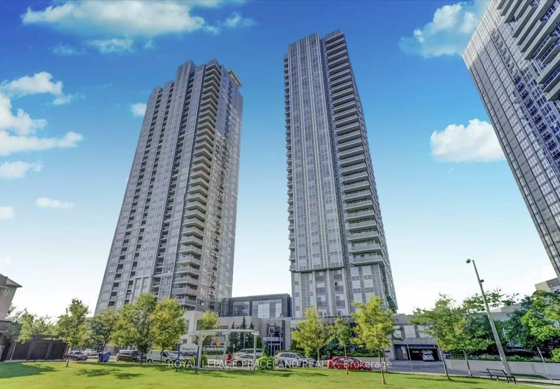Location, Location, Location! Welcome to this beautifully Newly renovated and move-in ready 3-bedroom, 2-bathroom corner unit, offering aperfect blend of style, comfort, and convenience. Boasting brand-new upgrades throughout, this spacious home features a new modern kitchenwith quartz countertops, a breakfast area, and brand-new stainless steel appliances, including a slide -in smooth top stove . The large primary bedroom offers a walk-in closet and a brand new 2 pcs ensuite bathroom. Enjoy the bright and airy open-concept living space with a large balcony offering stunning open views. Convenience is key with ensuite laundry and ample in-suite storage. This well-maintained building is undergoing an exciting revitalization, including revamped common areas, upgraded entrances, and newly designed tennis courts- enhancing both value and lifestyle. Residents enjoy top-tier amenities, including 24/7 security, visitor parking, an outdoor pool, a gym, and a party room. Located just minutes from Hwy 401/404, transit, schools, hospitals, shopping malls, libraries, and parks, this home offers unmatched accessibility. BONUS: A home that has been cherished by a long-time owner enjoying a lifetime of good health and well-being a true testament to the positive energy this space offers!
Inclusions: Fridge, Stove, Kitchen Range Hood, Dishwasher, Washer / Dryer & All Electrical Light fixtures **Water, Heat, Cable And Internet Are Included InThe Maintenance fees**
