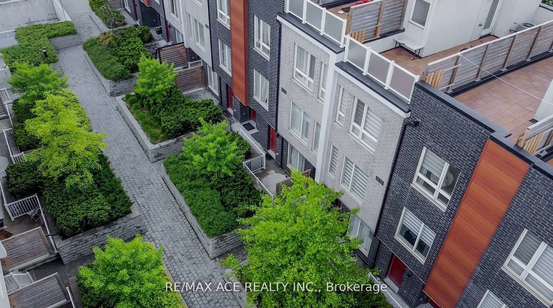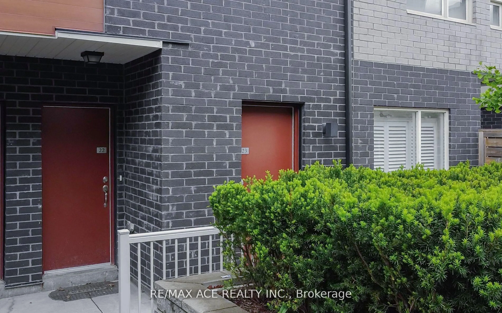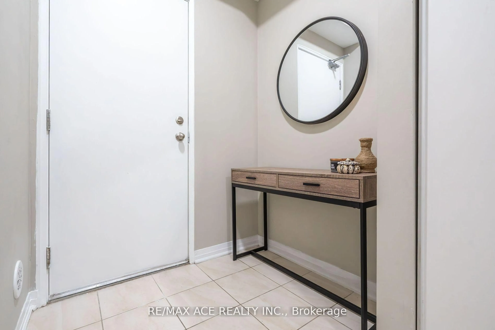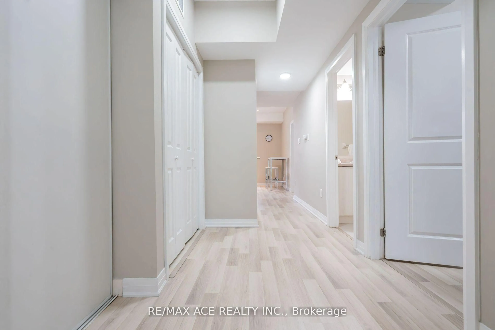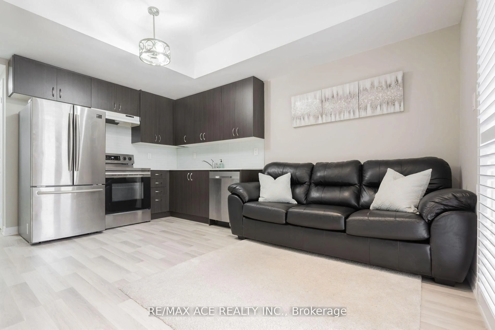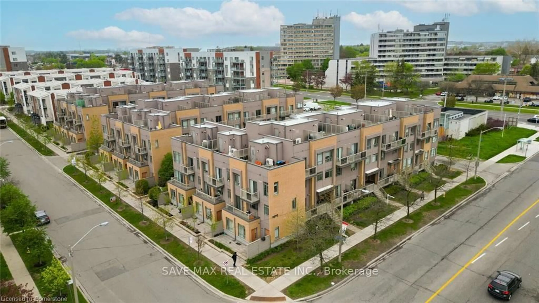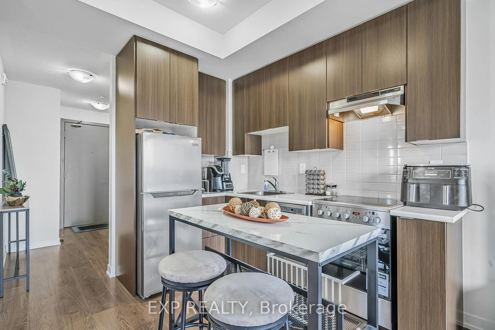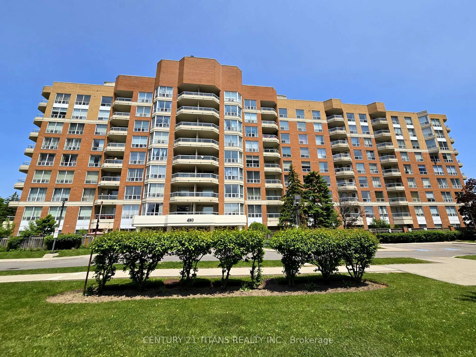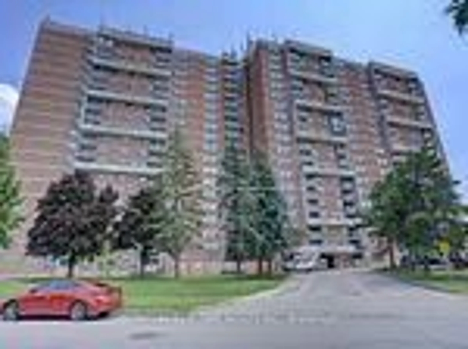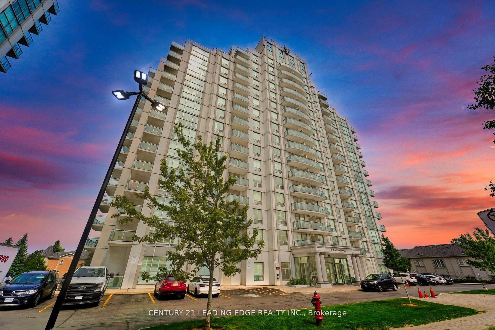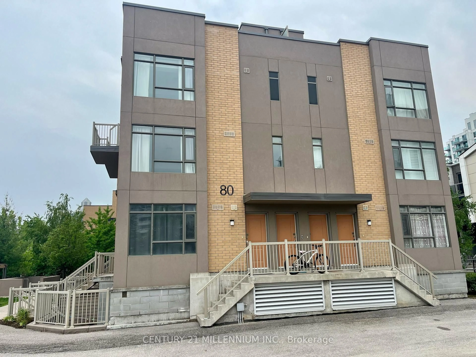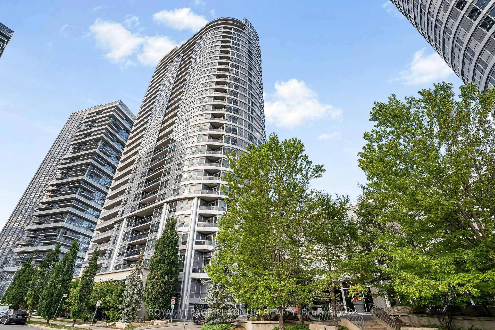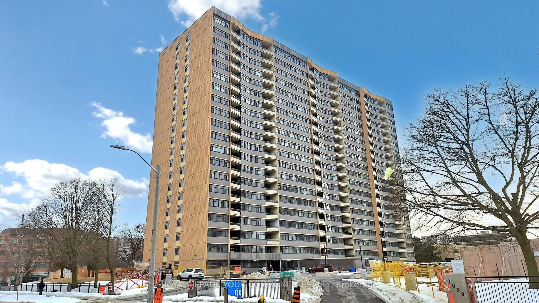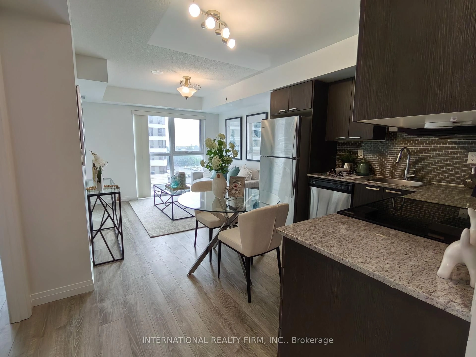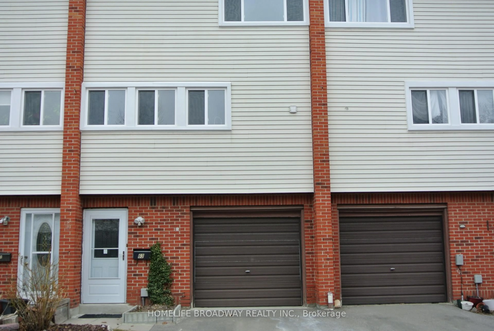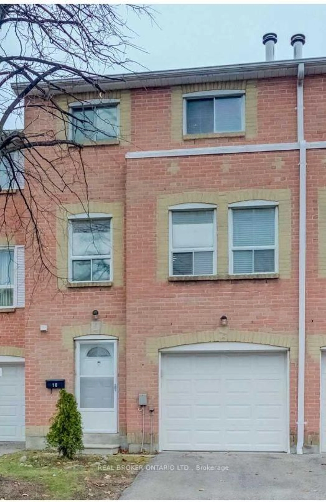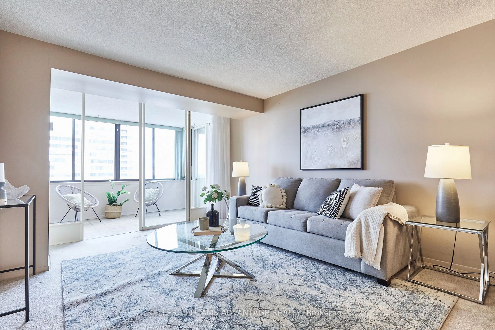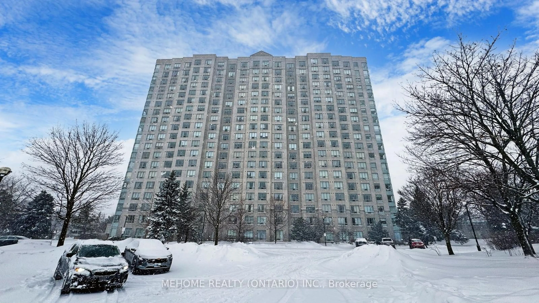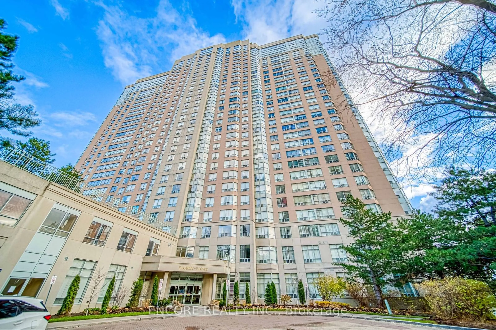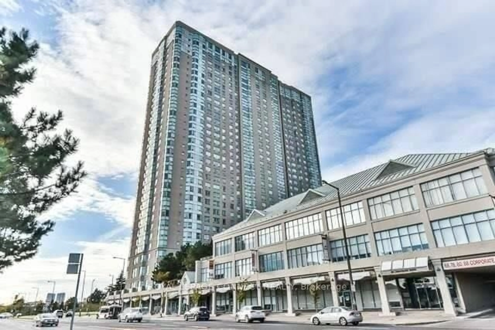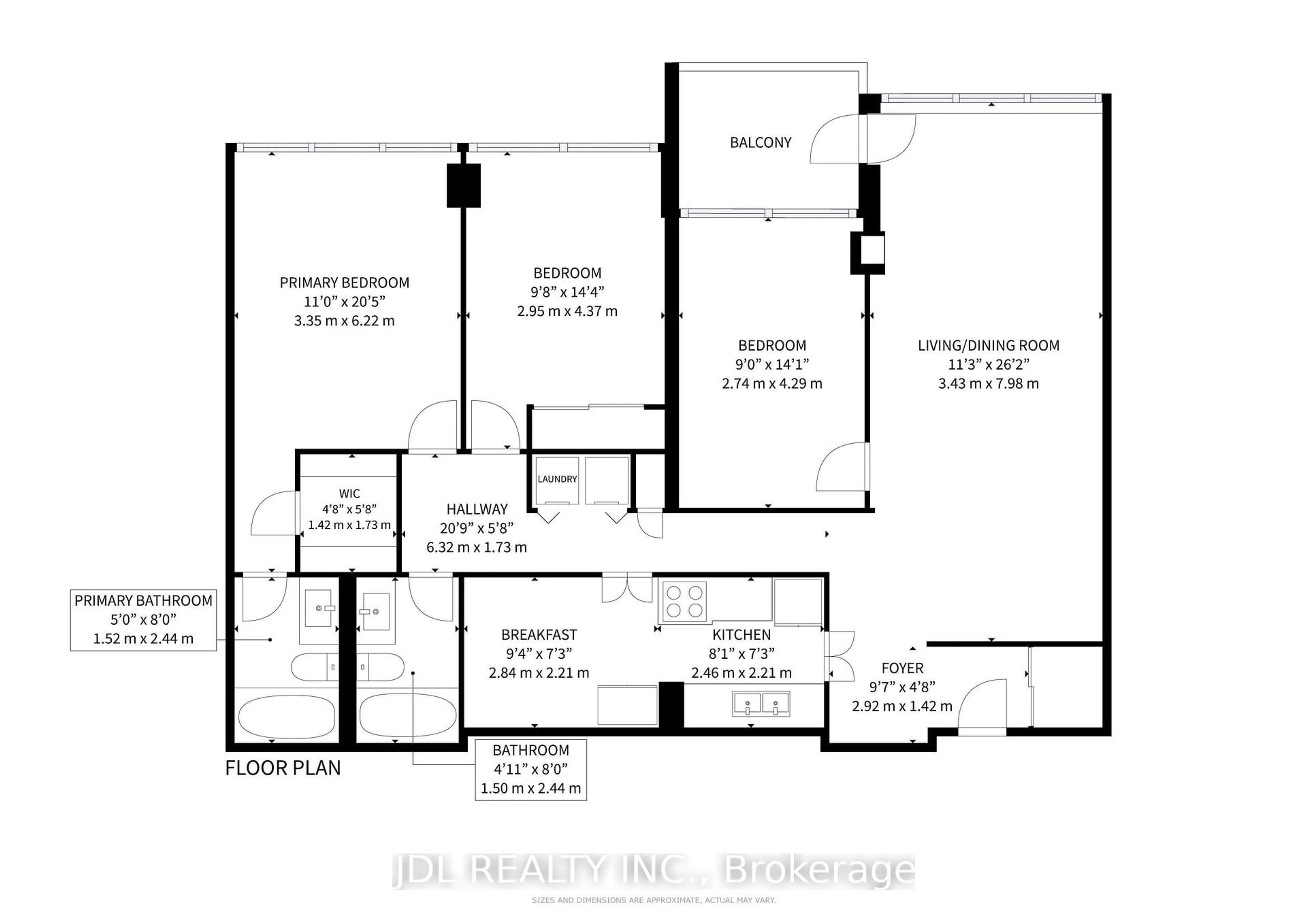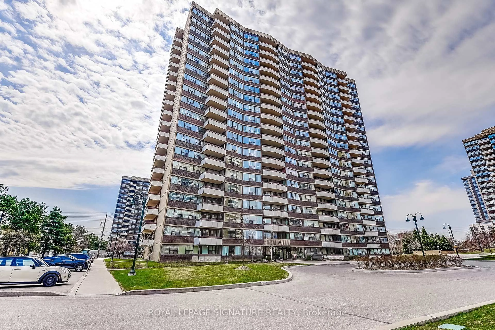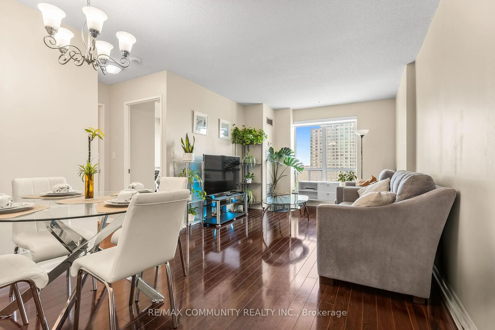1365 Neilson Rd #23, Toronto, Ontario M1B 0C6
Contact us about this property
Highlights
Estimated valueThis is the price Wahi expects this property to sell for.
The calculation is powered by our Instant Home Value Estimate, which uses current market and property price trends to estimate your home’s value with a 90% accuracy rate.Not available
Price/Sqft$790/sqft
Monthly cost
Open Calculator

Curious about what homes are selling for in this area?
Get a report on comparable homes with helpful insights and trends.
+20
Properties sold*
$528K
Median sold price*
*Based on last 30 days
Description
Experience the charm of condo living in this beautifully designed 2-bedroom, 2-bathStackedTownhome! The bright and airy open-concept design effortlessly merges the living, dining, and kitchen areas, all featuring elegant laminate flooring throughout. With both afront and back entrance, convenience is at your doorstep. Step outside through back door to your private terrace, the perfect spot to unwind during the summer months. The contemporary kitchen is equipped with sleek stainless steel appliances, while the spacious primary bedroom offers a luxurious 3-piece ensuite and a generous walk-in closet. Ideally located just steps from the TTC, grocery stores, restaurants, shopping, schools, and with easy access to the 401,this home is the perfect blend of comfort and convenience. This is a must-see, don't miss out on this incredible opportunity!
Property Details
Interior
Features
Main Floor
2nd Br
3.03 x 2.8Laminate / California Shutters / Closet
Living
4.16 x 2.36Laminate / Combined W/Dining / W/O To Terrace
Dining
4.01 x 2.55Combined W/Living / Laminate / W/O To Terrace
Kitchen
4.01 x 2.55Laminate / Stainless Steel Appl / Backsplash
Exterior
Features
Parking
Garage spaces -
Garage type -
Total parking spaces 1
Condo Details
Amenities
Bbqs Allowed, Bike Storage, Elevator, Visitor Parking
Inclusions
Property History
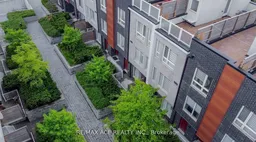 19
19