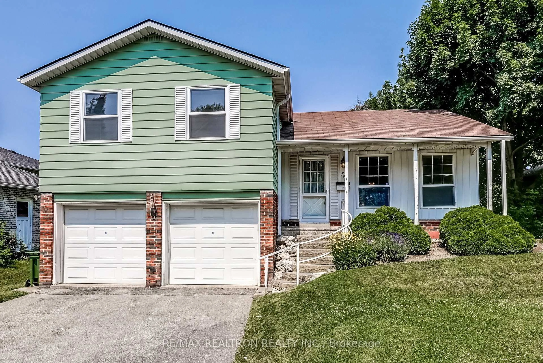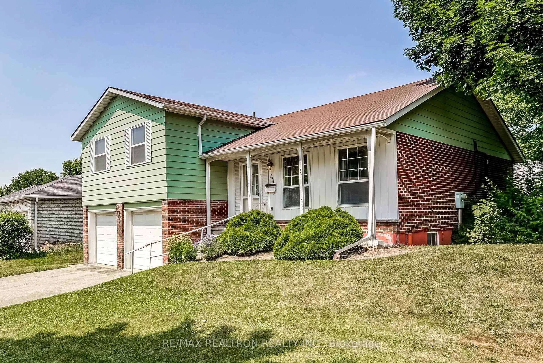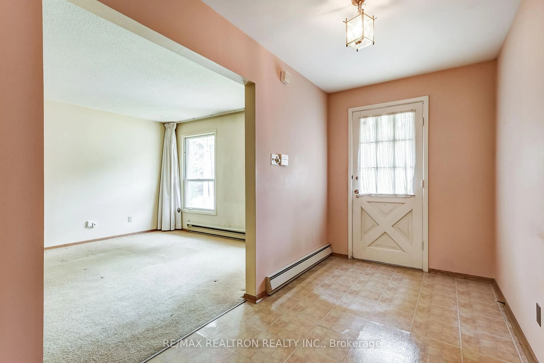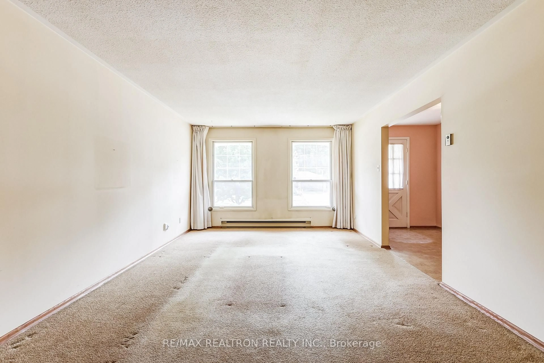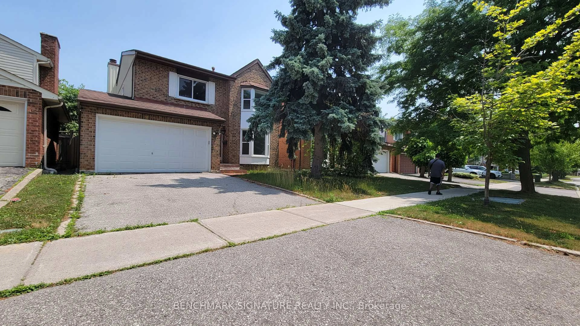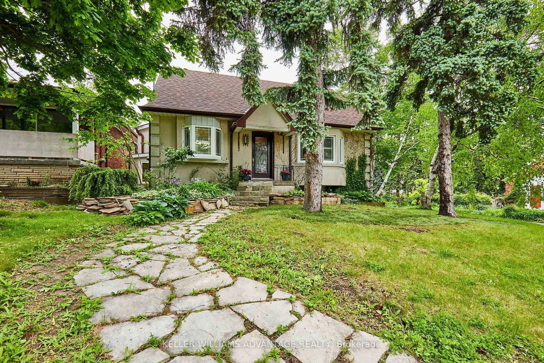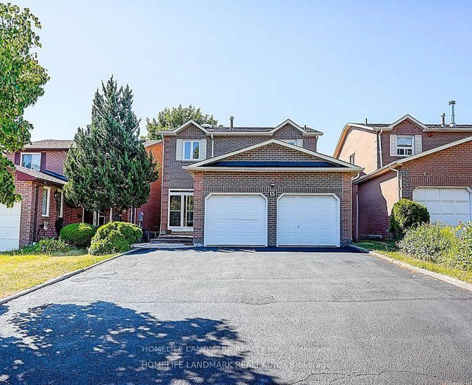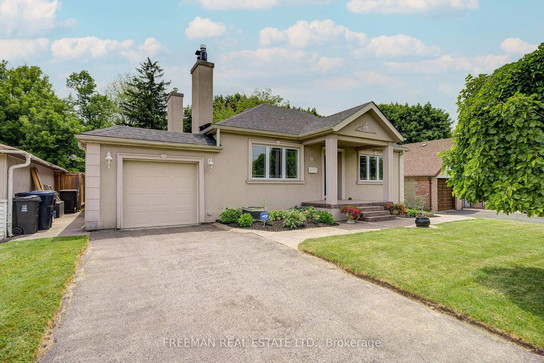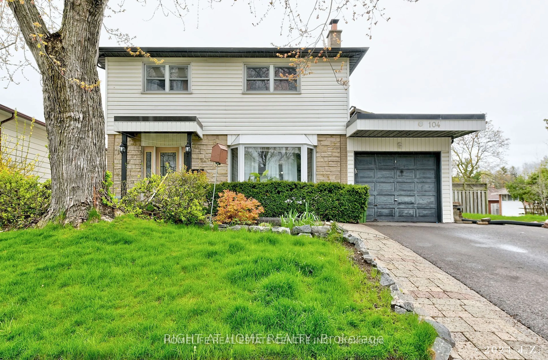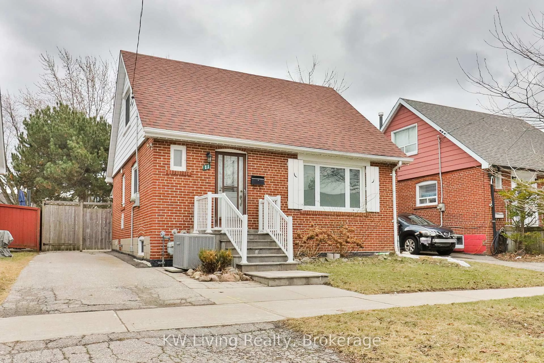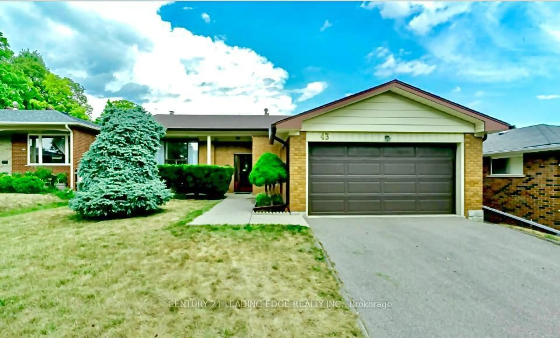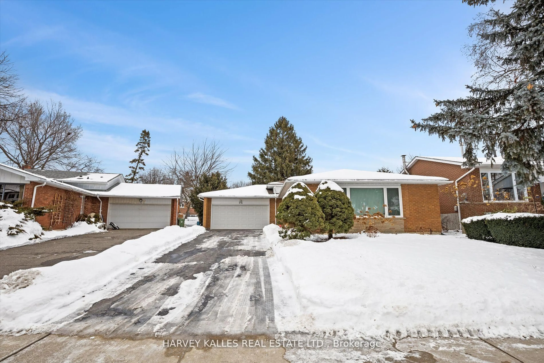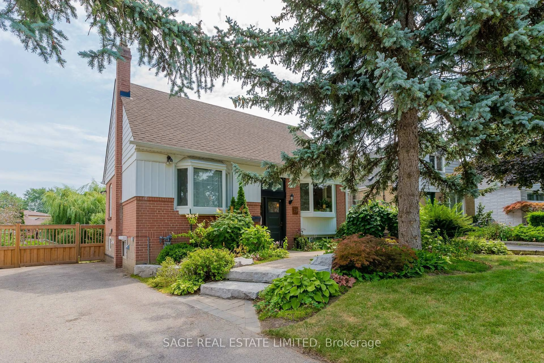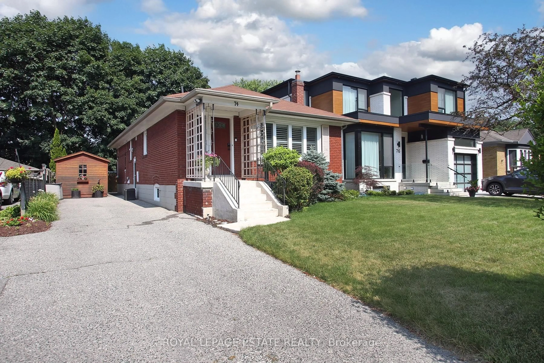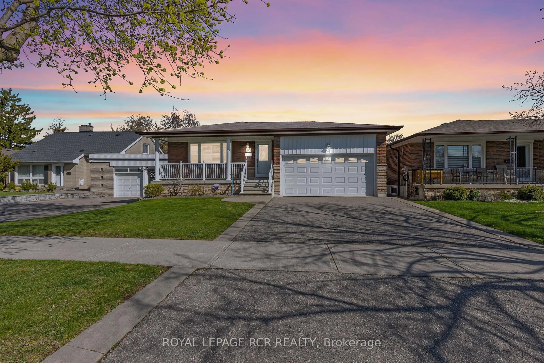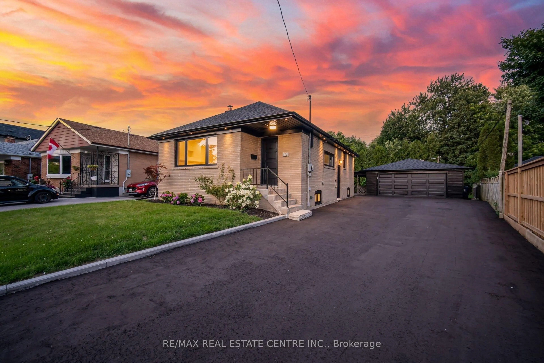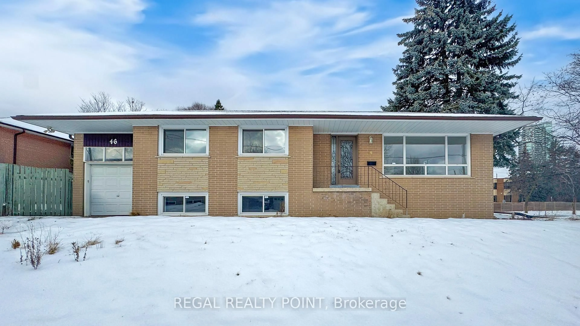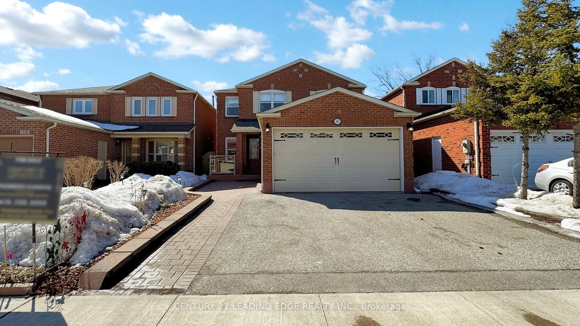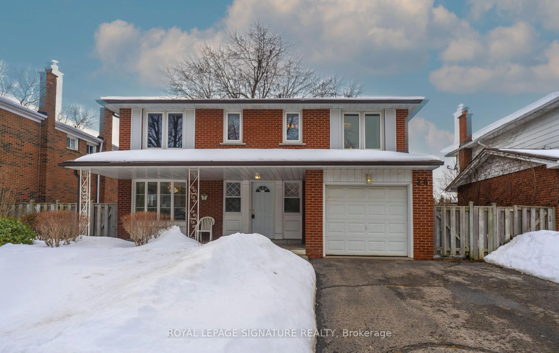794 Huntingwood Dr, Toronto, Ontario M1T 2L6
Contact us about this property
Highlights
Estimated valueThis is the price Wahi expects this property to sell for.
The calculation is powered by our Instant Home Value Estimate, which uses current market and property price trends to estimate your home’s value with a 90% accuracy rate.Not available
Price/Sqft$693/sqft
Monthly cost
Open Calculator

Curious about what homes are selling for in this area?
Get a report on comparable homes with helpful insights and trends.
+9
Properties sold*
$1.3M
Median sold price*
*Based on last 30 days
Description
Welcome to 794 Huntingwood Drive, a spacious and well-maintained detached side-split in the highly sought-after Tam O'Shanter-Sullivan neighbourhood. This 3-bedroom, 3-bathroom home sits on a generous 64x119 ft lot, offering endless potential for renovators and contractors alike. Featuring a double car garage and a private double driveway, spacious rooms and bedrooms, a beautiful large backyard for a gardeners dream. This property has been lovingly cared for by long-term homeowners and is ready for your personal touch. With its functional layout and solid bones, it's the perfect canvas to create your dream home. Conveniently located just steps to Tam O'Shanter Golf Course, TTC, schools, parks, shopping, and restaurants. An incredible opportunity in a prime Scarborough location!
Property Details
Interior
Features
Main Floor
Living
3.73 x 5.77Combined W/Dining / Large Window
Dining
3.13 x 3.91Combined W/Living / Large Window
Kitchen
3.19 x 3.91Combined W/Dining / Large Window
Exterior
Features
Parking
Garage spaces 2
Garage type Attached
Other parking spaces 2
Total parking spaces 4
Property History
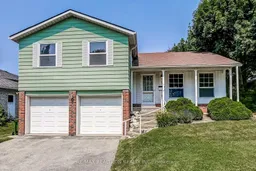 19
19