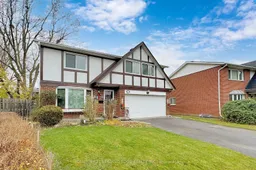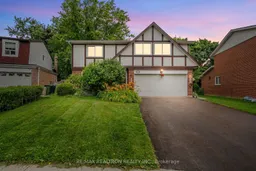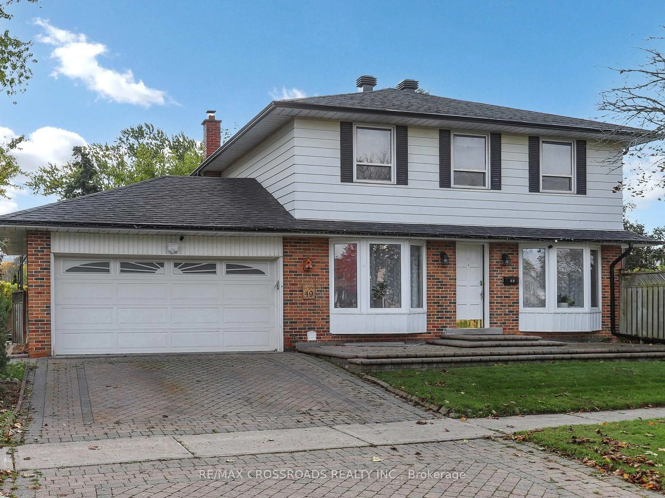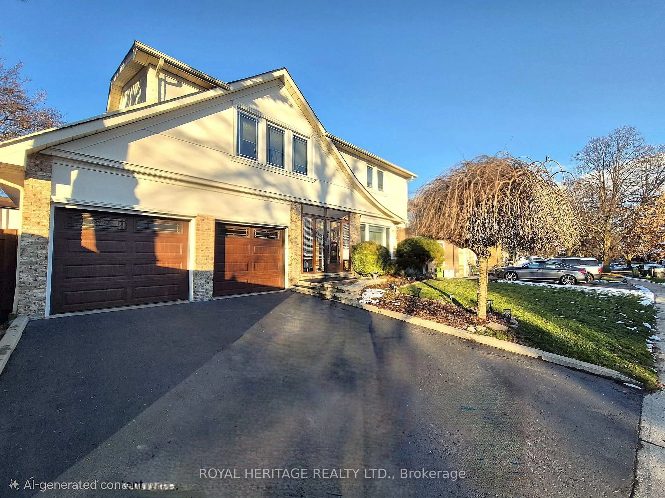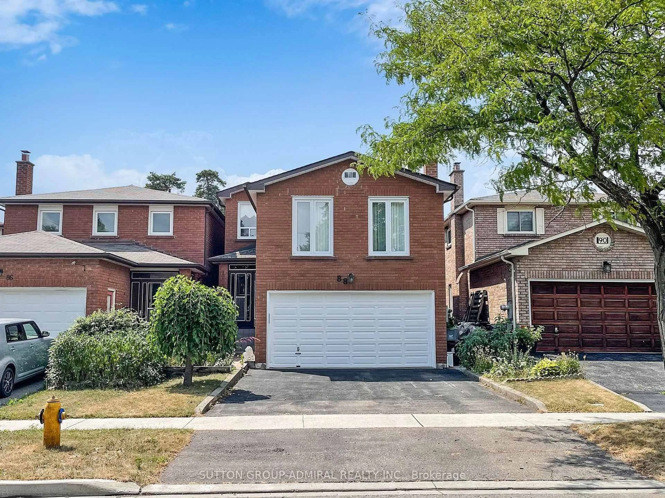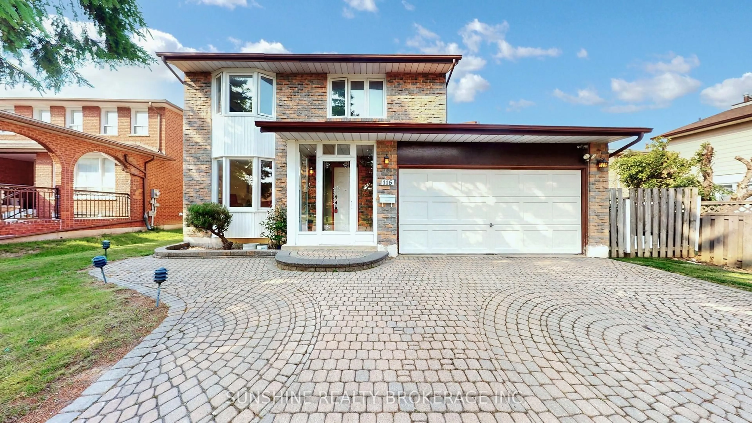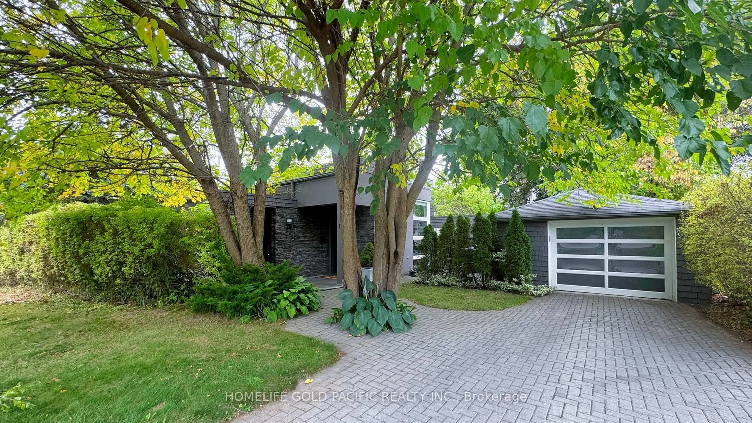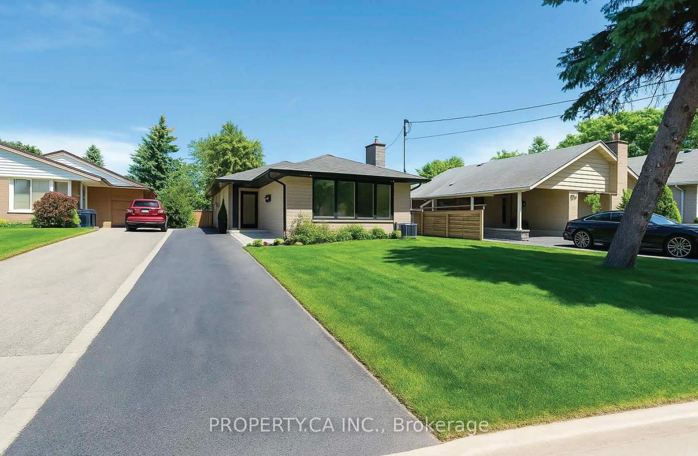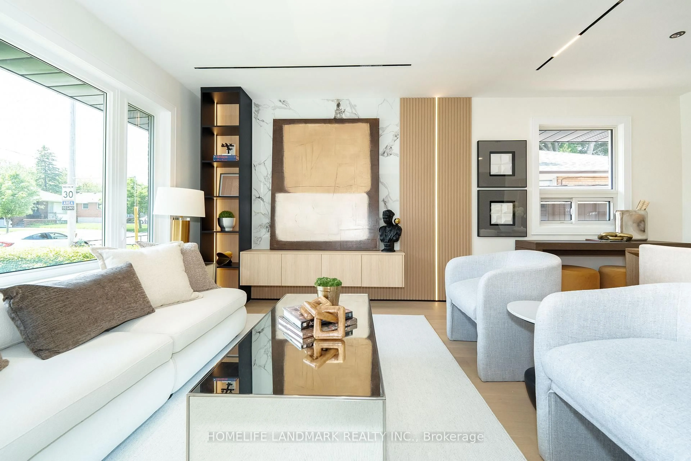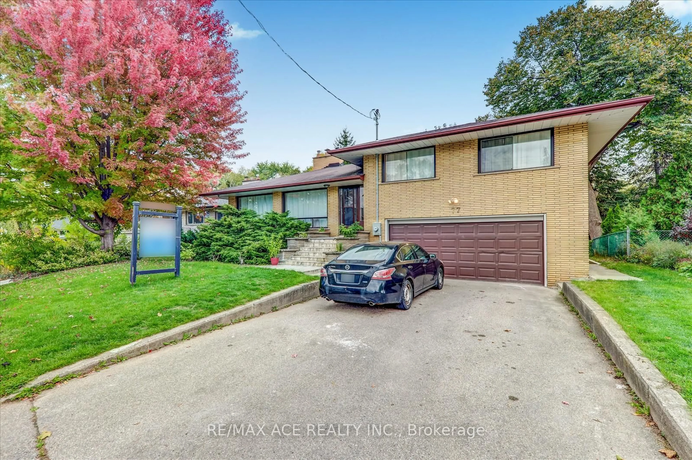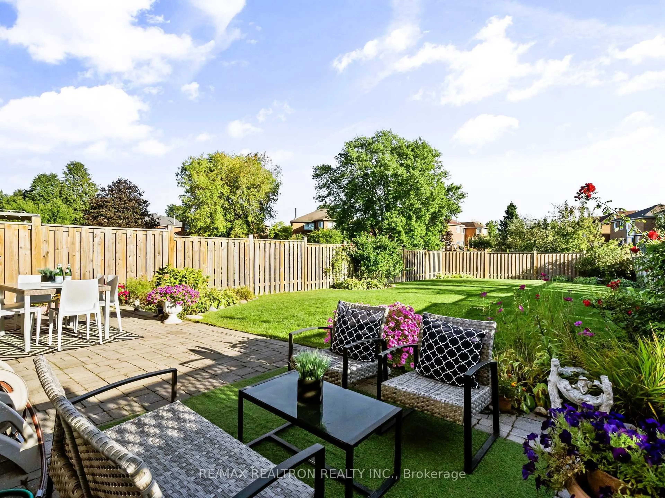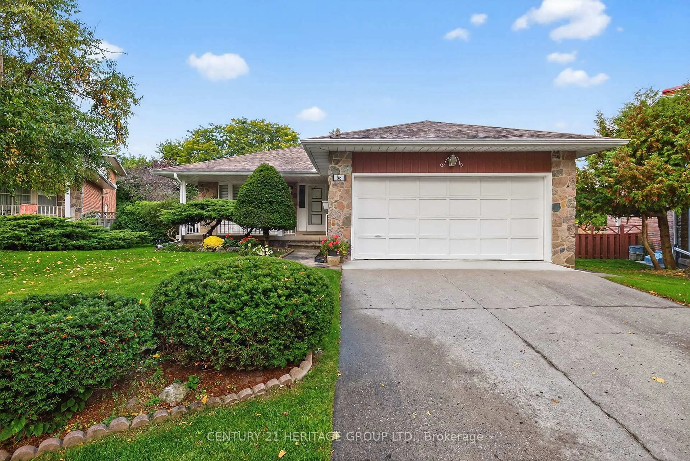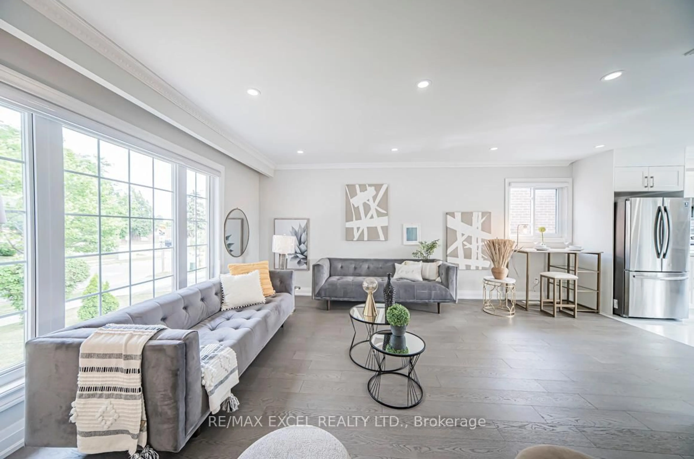Welcome to 56 Deerbrook Trail! This beautifully maintained 2 storey 4+1 bedroom and 4 bathroom detached home is nested in a sought after family friendly and tree-lined community. This home has been renovated with gleaming hardwood flooring, thermo windows, updated roof shingles, high efficiency furnace, CAC,200 amp circuit breakers, renovated ensuite complemented by brand name Japanese TOTO washlets and a 2-person shower. Situated on a premium pie-shaped lot with tall mature trees for absolute private Muskoka settings in the heart of the city, what more can you ask for? Family sized Chef-Inspired Kitchen had been totally gutted and renovated with tiled floors, granite countertops, modern white with gleaming dark-tone granite counters, built in breakfast nook with cupboards, bar shelves, upgraded stainless steel appliances, built-in microwave and kitchen vent combo. Perfect for the gourmet chef in the family. This home is perfect for a large family. Spacious open concept Basement can be used as a spacious in-laws suite or for possible rental income, boasting over 1000 sq feet of living space, equipped with separate entrance, private full bath and separate laundry facilities. You can see the pride in ownership, when you walk through this gorgeous home! Don't miss out! Walking distance to amazing schools (2 elementary schools just walking distance). Close to Seneca College, parks, playgrounds, shopping malls (Bridlewood Mall), library, TTC, highways and so much more.
Inclusions: 3 Fridges, 2 Stoves, 2 Dishwashers, Microwave, 2 Washers, 2 Dryers, AC, Furnace, All Window Coverings, All Light Fixtures. Jacuzzi tub (as is)
